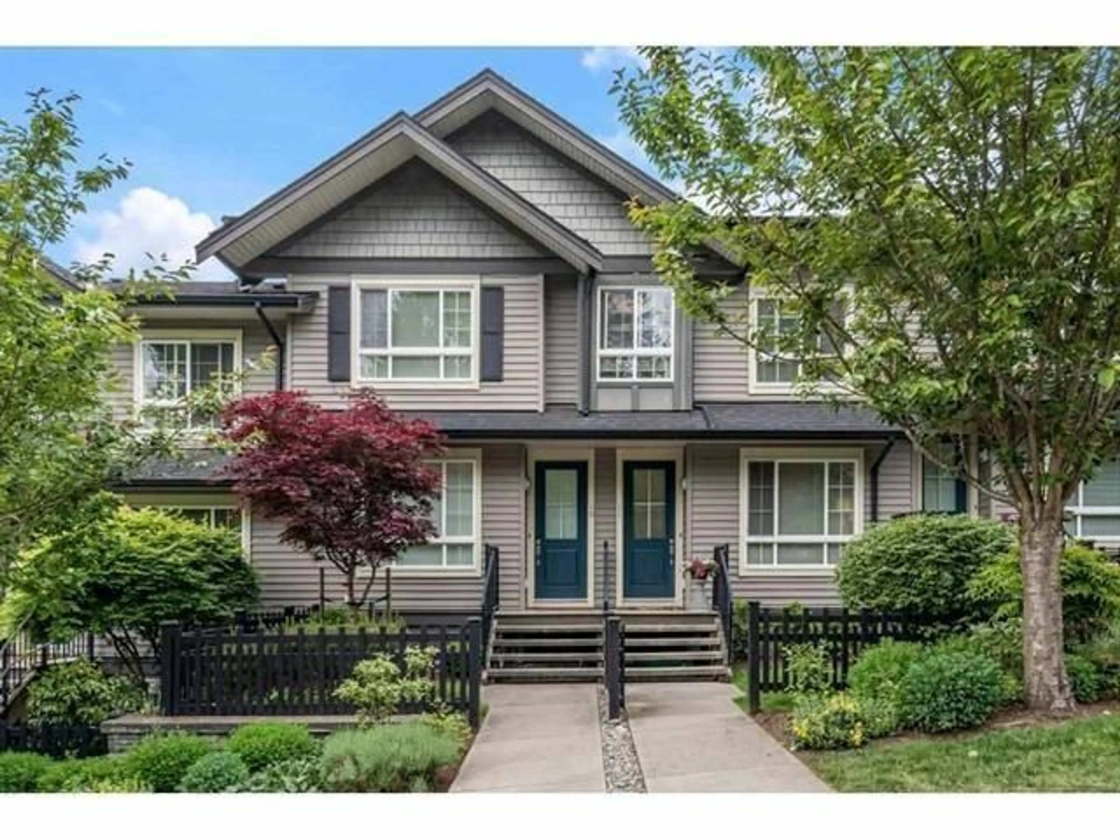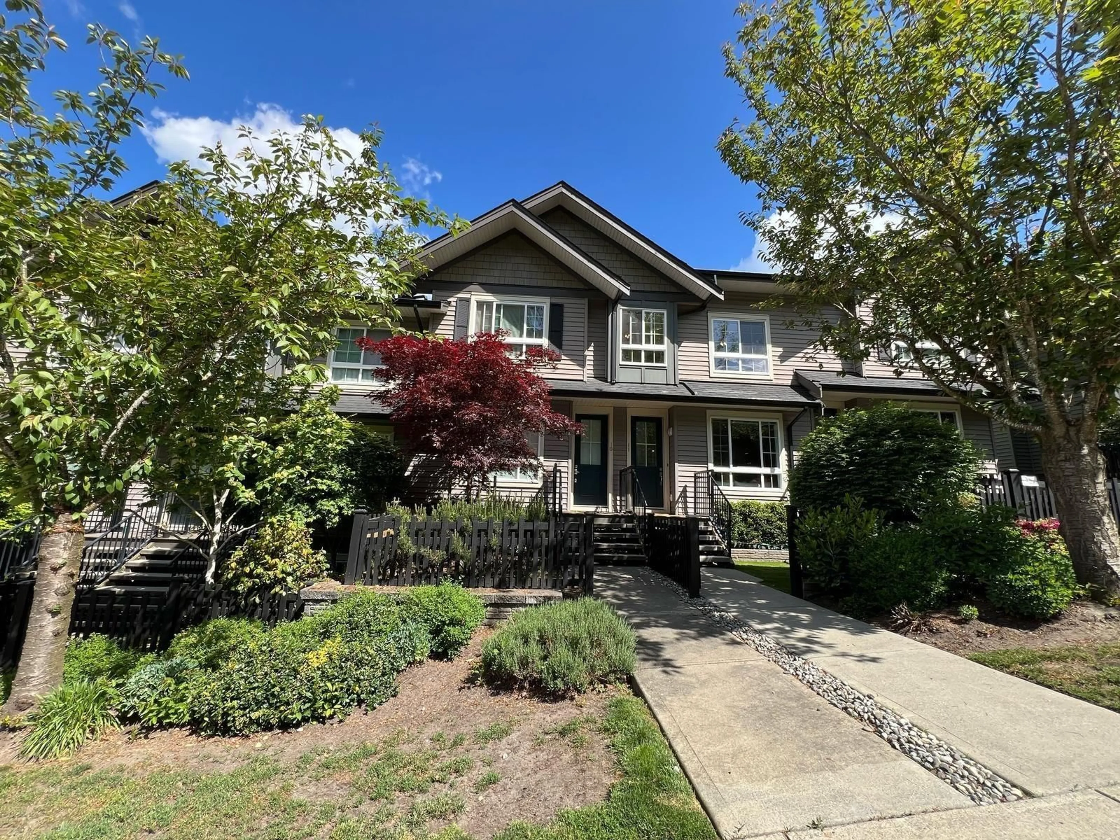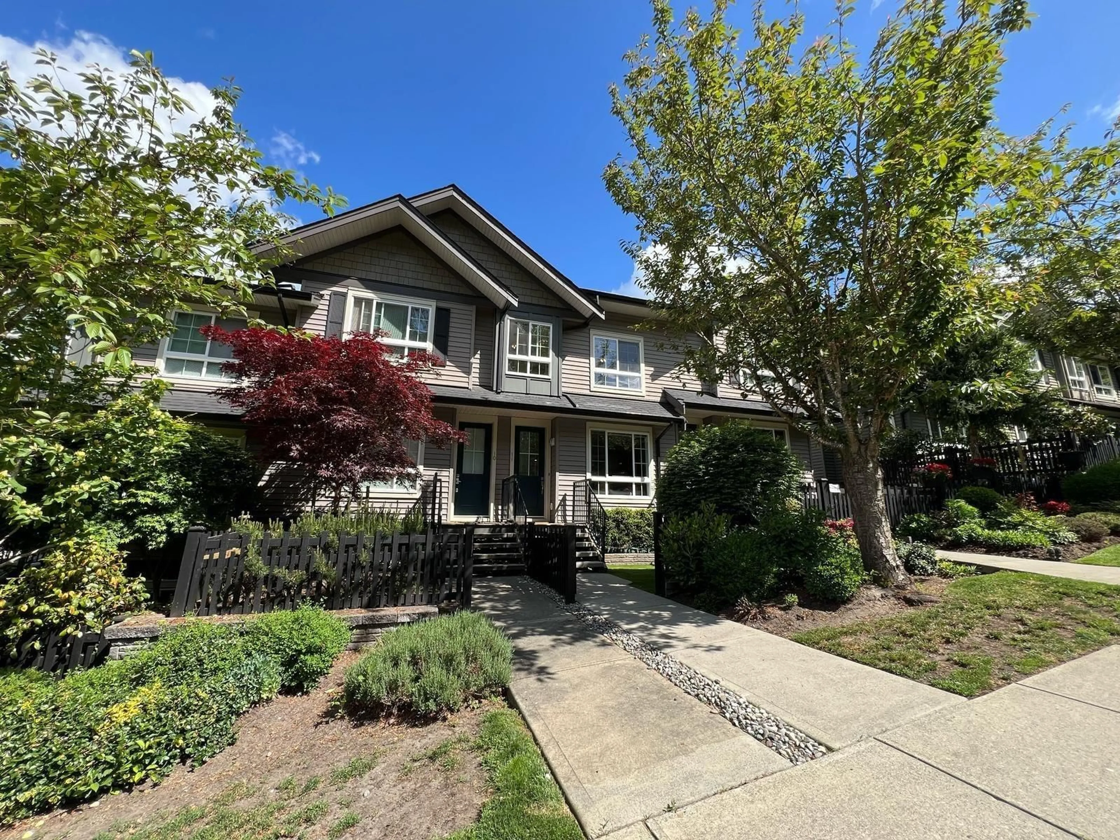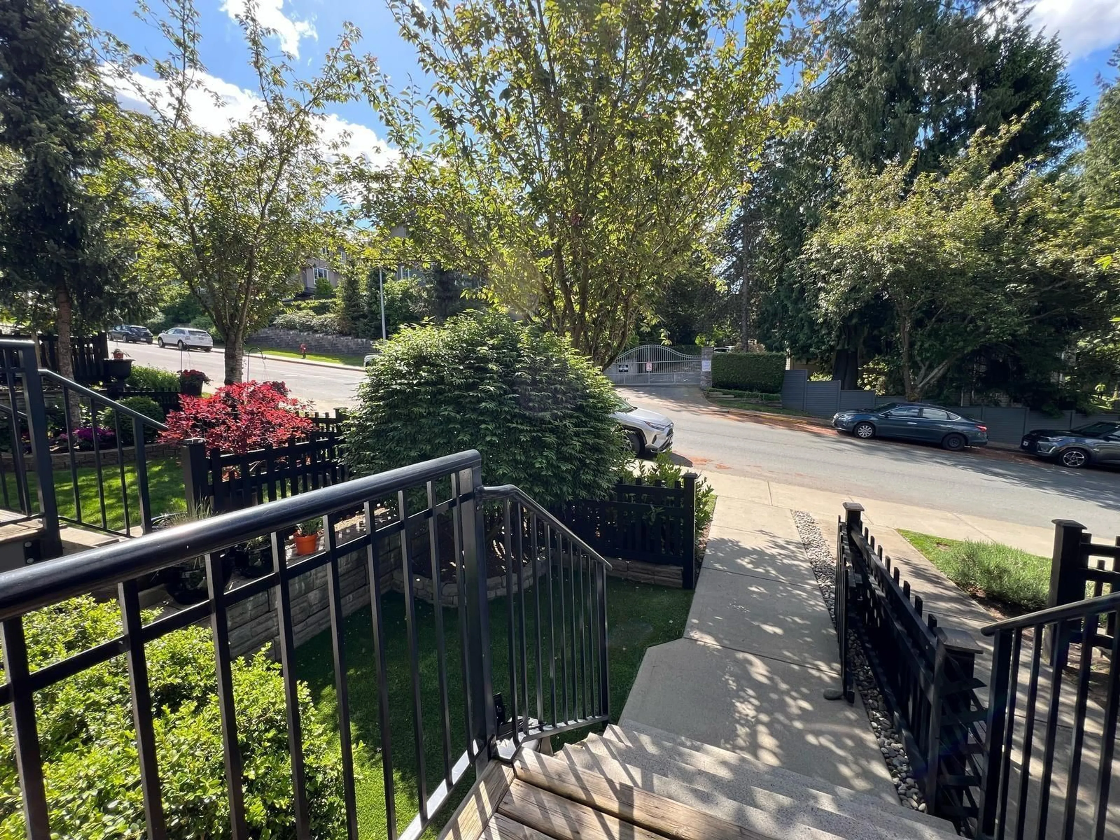11 - 21867 50, Langley, British Columbia V3A3T2
Contact us about this property
Highlights
Estimated ValueThis is the price Wahi expects this property to sell for.
The calculation is powered by our Instant Home Value Estimate, which uses current market and property price trends to estimate your home’s value with a 90% accuracy rate.Not available
Price/Sqft$581/sqft
Est. Mortgage$3,435/mo
Maintenance fees$388/mo
Tax Amount (2024)$3,822/yr
Days On Market38 days
Description
Gorgeous 3 bedroom townhome in Murrayville's award winning Winchester. Walk up access through the fenced front yard leads to the front door & the open concept main floor. Sunny & bright living area with 9' ceilings, rich laminate flooring, large window, feature wall w/ crown molding, adjacent dining area w/ built-in display shelving, gourmet kitchen w/ white cabinetry, stainless appliances, quartz counters, island w/ breakfast bar, B/I pantry cabinets, & access to rear deck; ideal for summer BBQ's. 3 bedrooms up incl master w/ double closets & 4 pc ensuite, & 4 pc main bath. 2 car tandem garage w/ B/I cabinets & plenty of storage. Driveway apron parking & additional street parking. Quality built by Parklane Homes. Easy walk to WC Blair Recreation Centre, parks, schools, shopping & cafés. (id:39198)
Property Details
Interior
Features
Exterior
Parking
Garage spaces -
Garage type -
Total parking spaces 1
Condo Details
Amenities
Laundry - In Suite
Inclusions
Property History
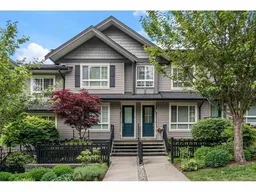 40
40
