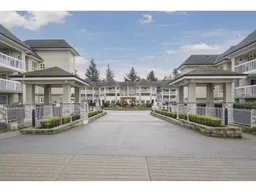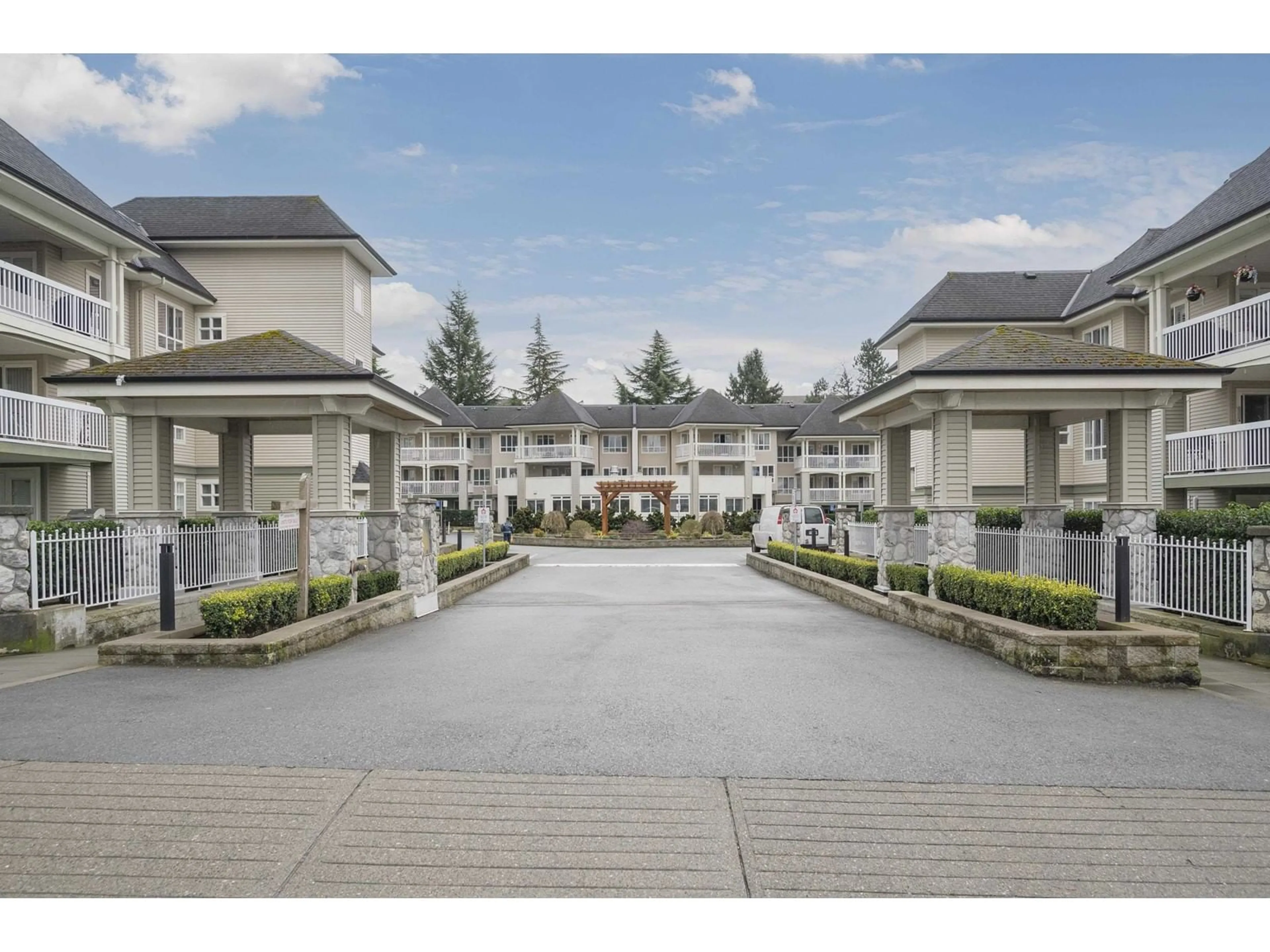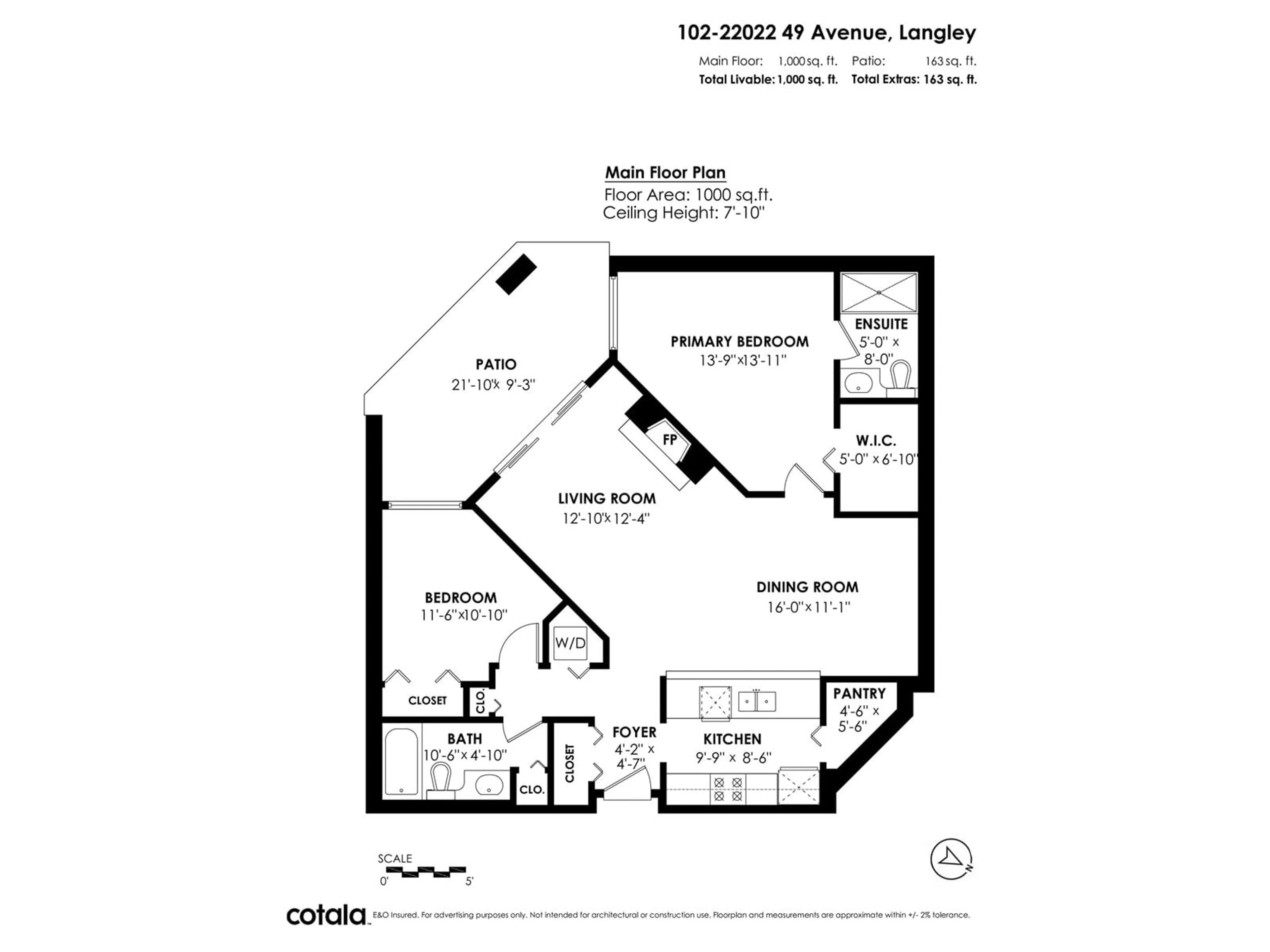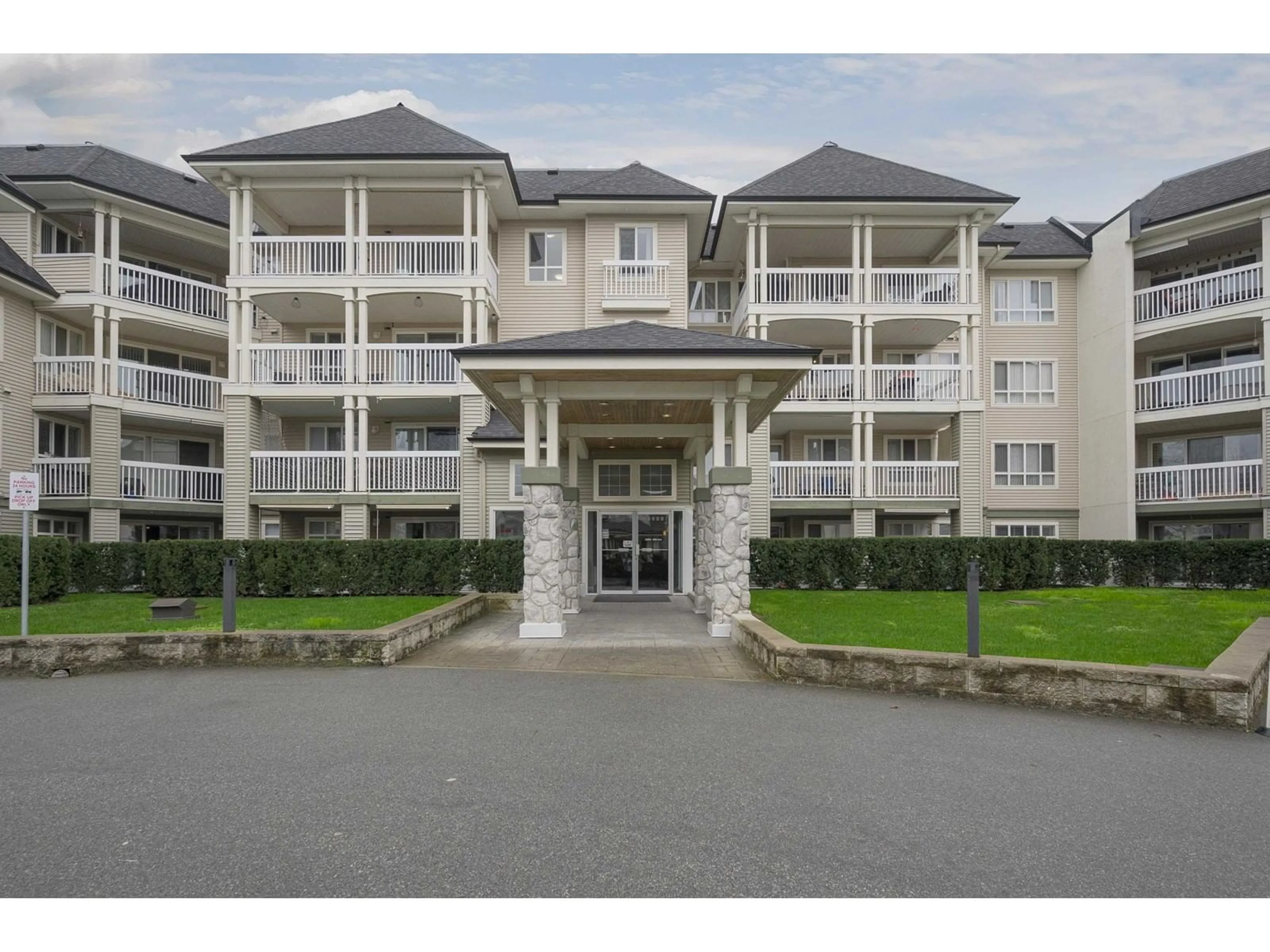102 - 22022 49, Langley, British Columbia V3A3R9
Contact us about this property
Highlights
Estimated ValueThis is the price Wahi expects this property to sell for.
The calculation is powered by our Instant Home Value Estimate, which uses current market and property price trends to estimate your home’s value with a 90% accuracy rate.Not available
Price/Sqft$585/sqft
Est. Mortgage$2,512/mo
Maintenance fees$488/mo
Tax Amount (2024)$3,103/yr
Days On Market75 days
Description
Popular Murray Green in the heart of Murrayville presents this 1000 sq ft ground level 2 bdrm, 2 bth home~ Brand new flooring! Kitchen has white cabinetry, pantry & lots of room for family gatherings in the open dining/ living rm space. Bdrms are located on opposite ends for privacy & the primary has a walk in closet & 3 pc ensuite. There is another 4 pc main bath for guests. Step out to the massive covered patio to enjoy your outdoor space! This unit includes 2 parking, 1 storage & there is lots of visitor parking both in the underground & street! Building has been upgraded with piping, updated membrane, roof & offers fantastic amenities like gym, guest suite, bike rm, clubhouse & more! This pet friendly building is close to shopping, hospital, library & all amenities! A great community! (id:39198)
Property Details
Interior
Features
Exterior
Parking
Garage spaces -
Garage type -
Total parking spaces 2
Condo Details
Amenities
Storage - Locker, Exercise Centre, Guest Suite, Laundry - In Suite, Whirlpool, Clubhouse
Inclusions
Property History
 40
40



