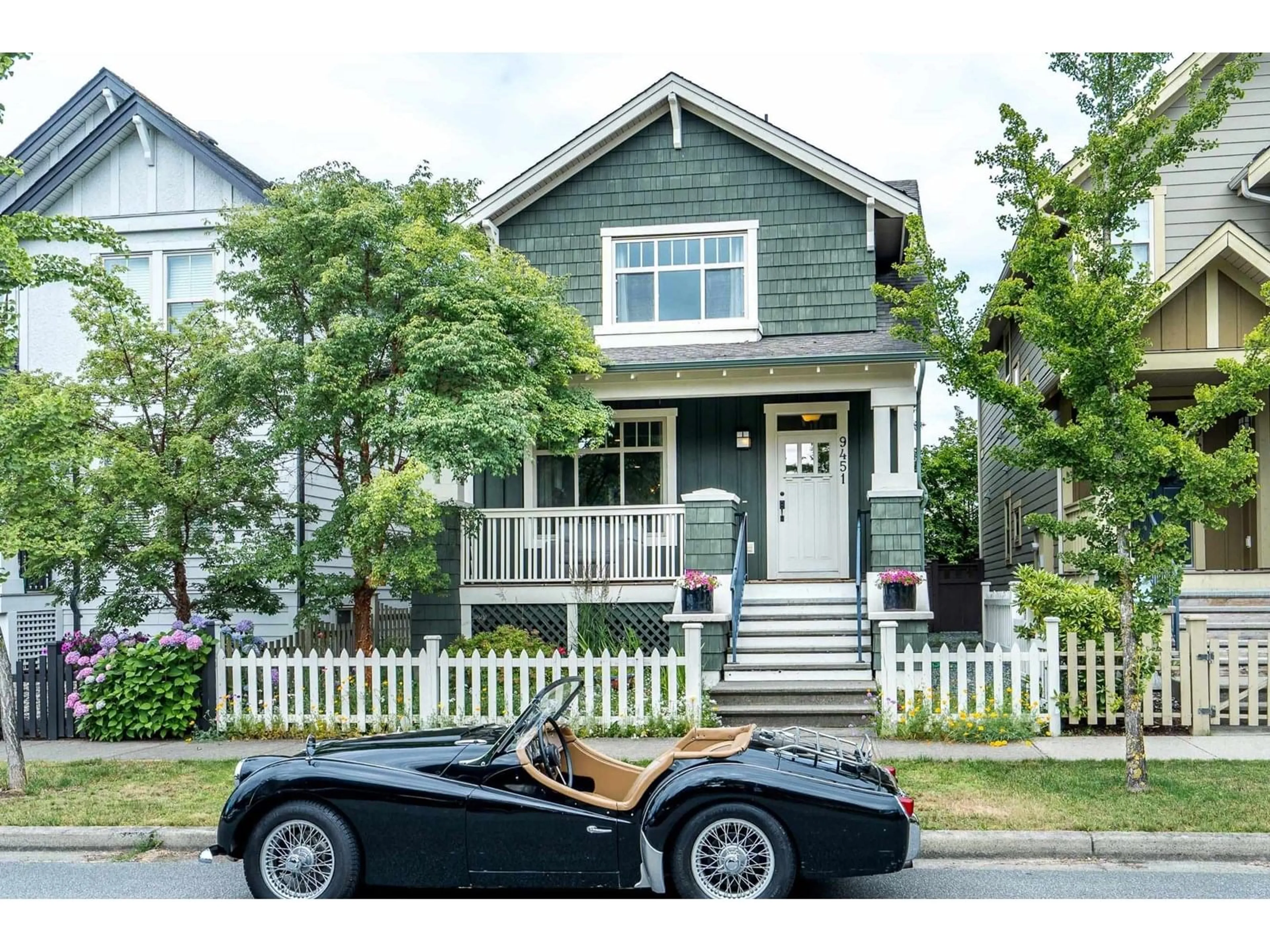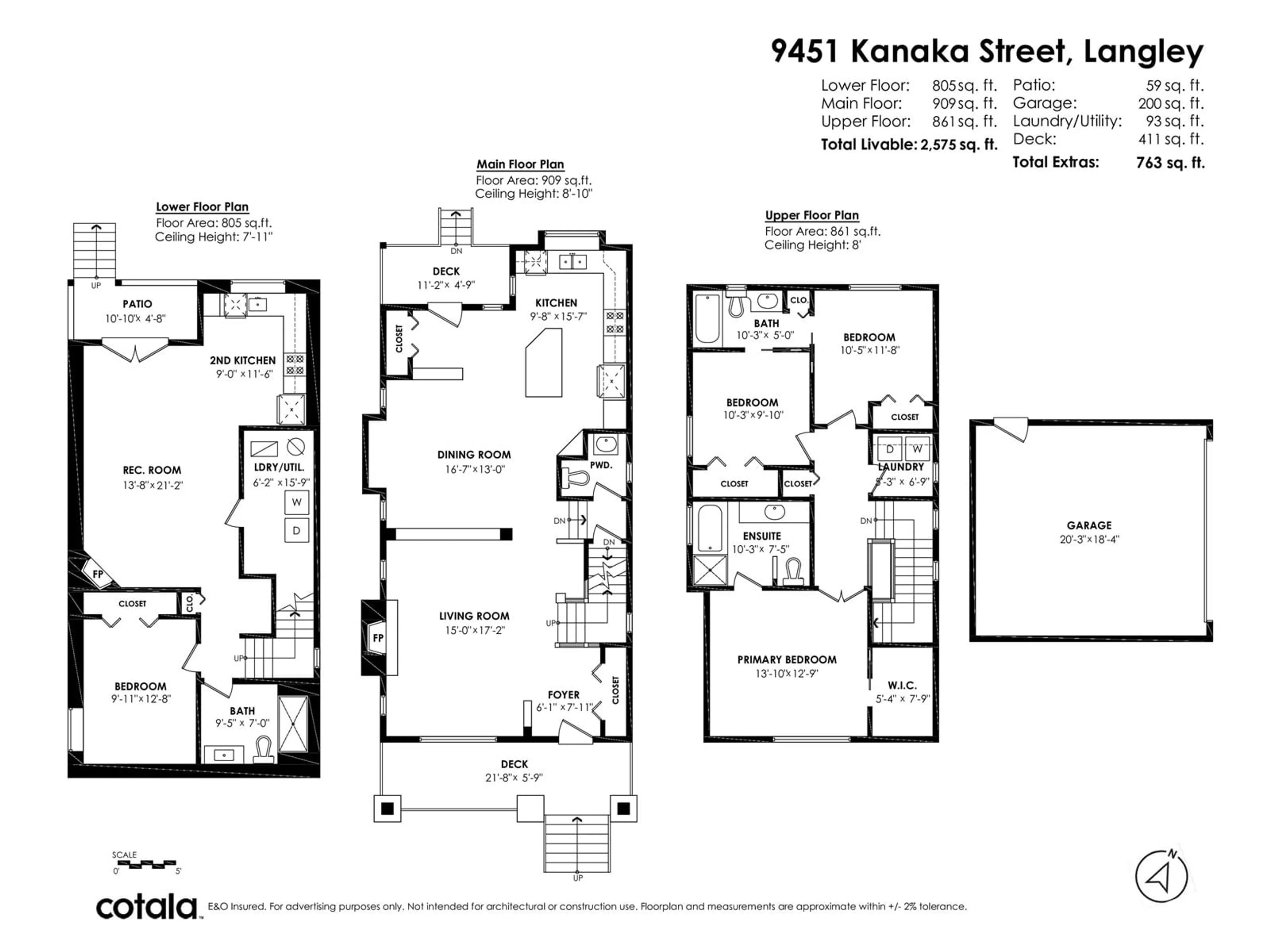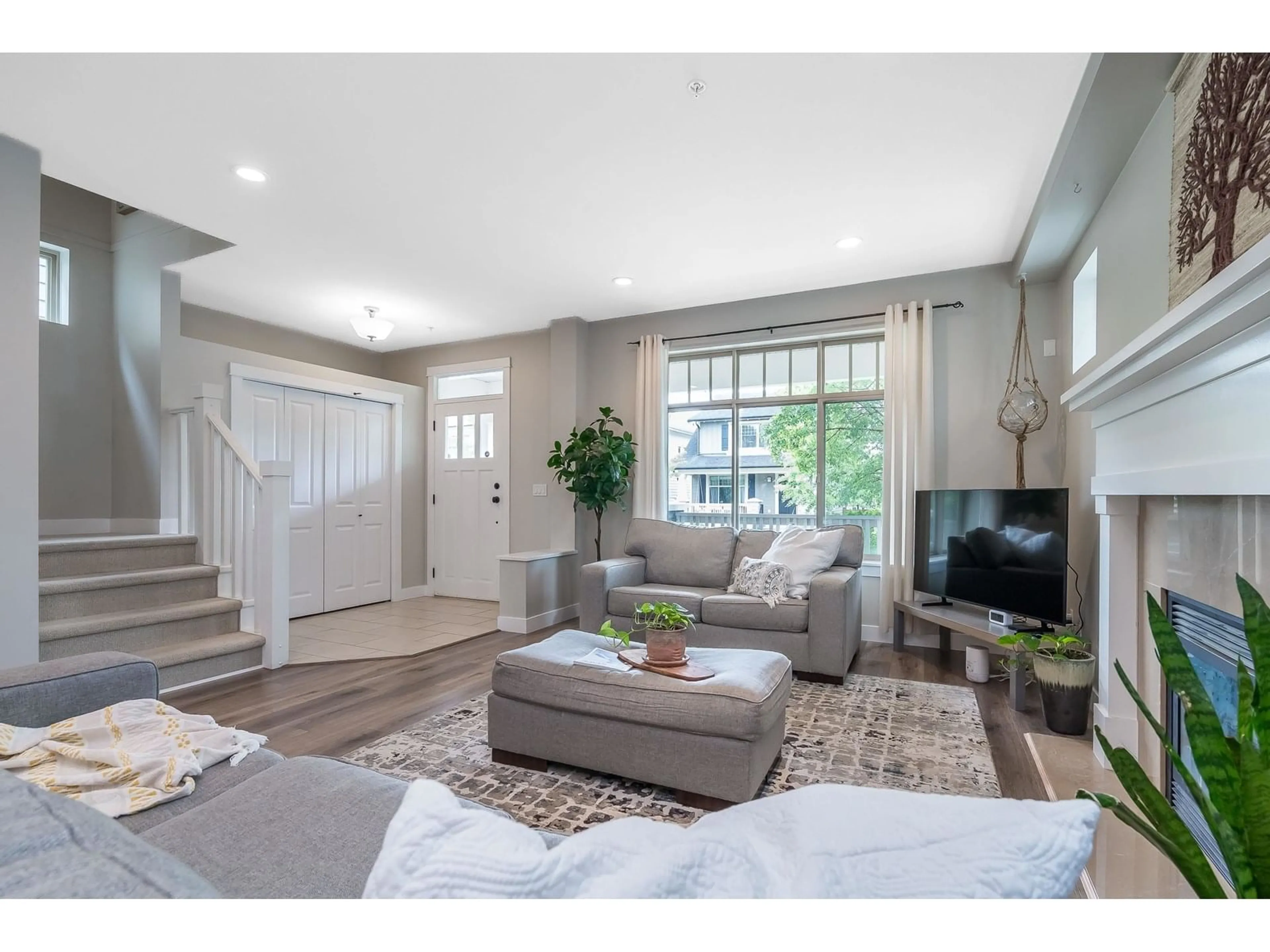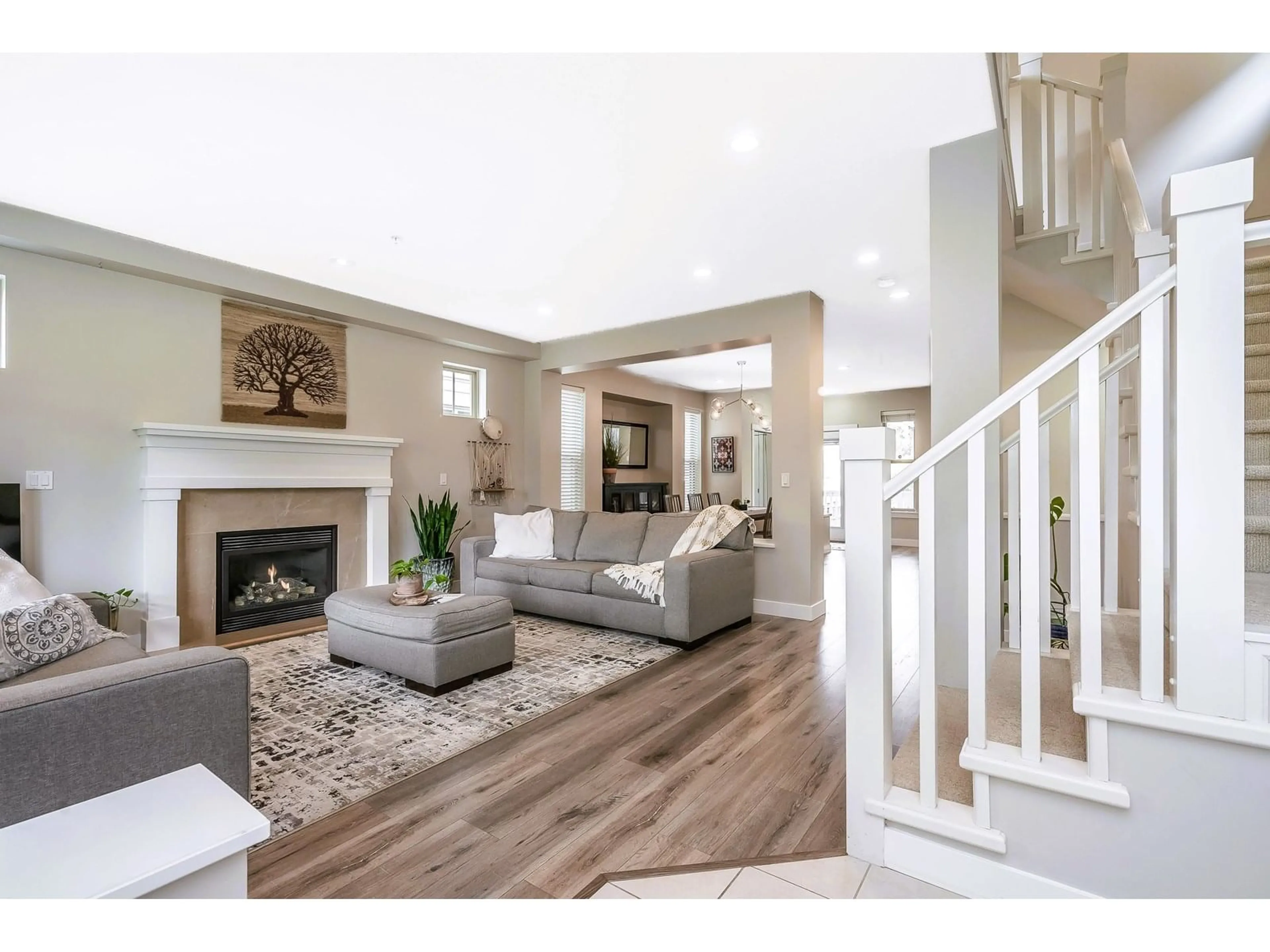9451 KANAKA, Langley, British Columbia V1M4G4
Contact us about this property
Highlights
Estimated valueThis is the price Wahi expects this property to sell for.
The calculation is powered by our Instant Home Value Estimate, which uses current market and property price trends to estimate your home’s value with a 90% accuracy rate.Not available
Price/Sqft$659/sqft
Monthly cost
Open Calculator
Description
Desirable BEDFORD LANDING! A village-style haven just steps from parks, the Fort-to-Fort Trail, and everything Fort Langley has to offer. Nestled on one of the quietest streets, this well-kept A-plan 2-storey with a finished basement offers a bright great room layout, 4 bedrooms, and 3.5 bathrooms. The open kitchen features granite countertops, stainless appliances, ample counter space for meal prep, and a central island - perfect for gatherings. Upstairs, the vaulted-ceiling primary bedroom includes a 4-piece ensuite, while 2 additional bedrooms share a Jack & Jill bathroom. Laundry is conveniently located on the same level. Downstairs offers a large rec room, study area, and a 4th bedroom - ideal for a growing family or guests. Heat pump new in 2021, Furnace 2021, Hot Water Tank 2022. A detached double garage plus one open parking space off the lane completes the package. Relax on the spacious front porch or stroll to nearby cafés, restaurants, and shops. This is modern living with true small-town charm! (id:39198)
Property Details
Interior
Features
Exterior
Parking
Garage spaces -
Garage type -
Total parking spaces 3
Property History
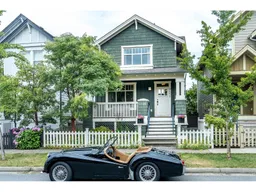 39
39
