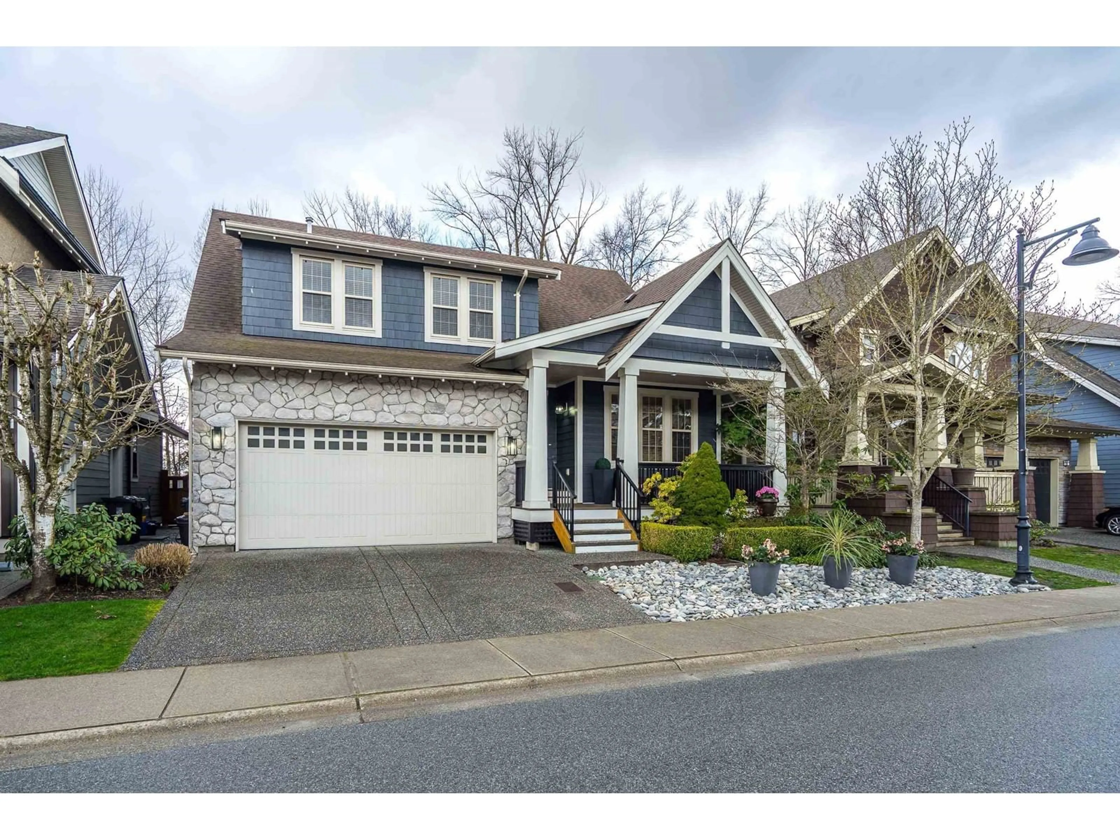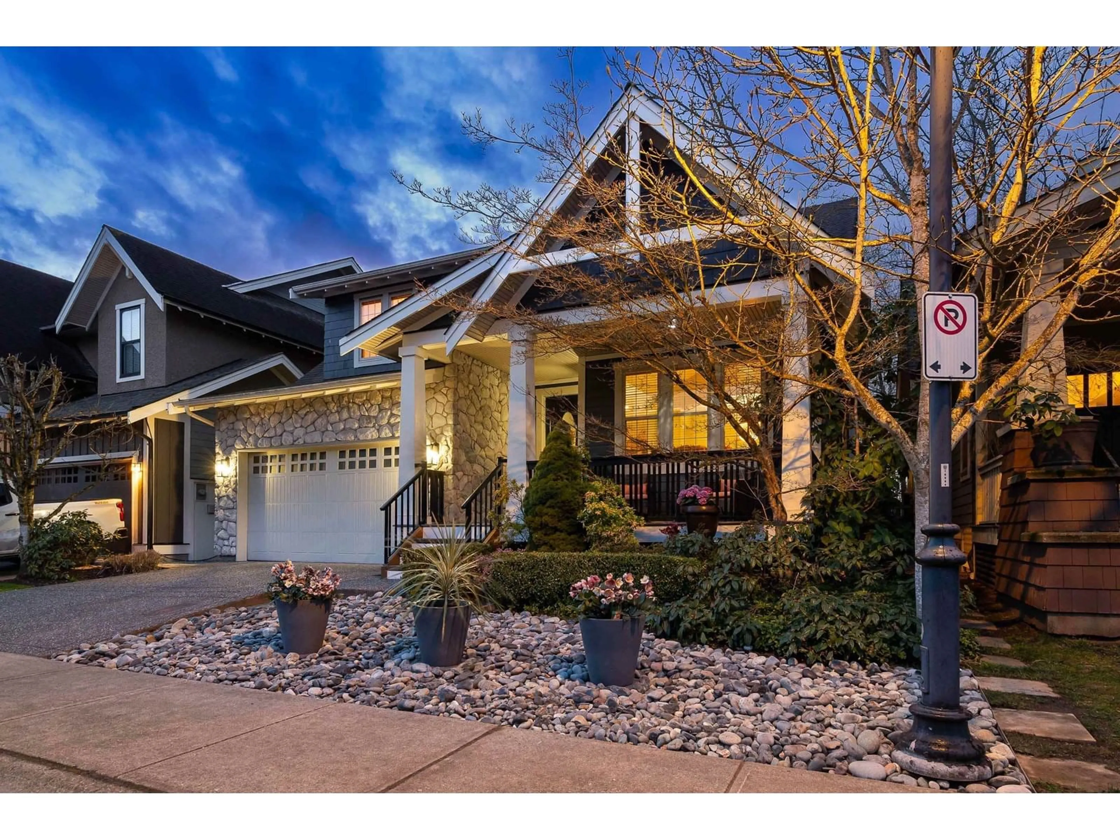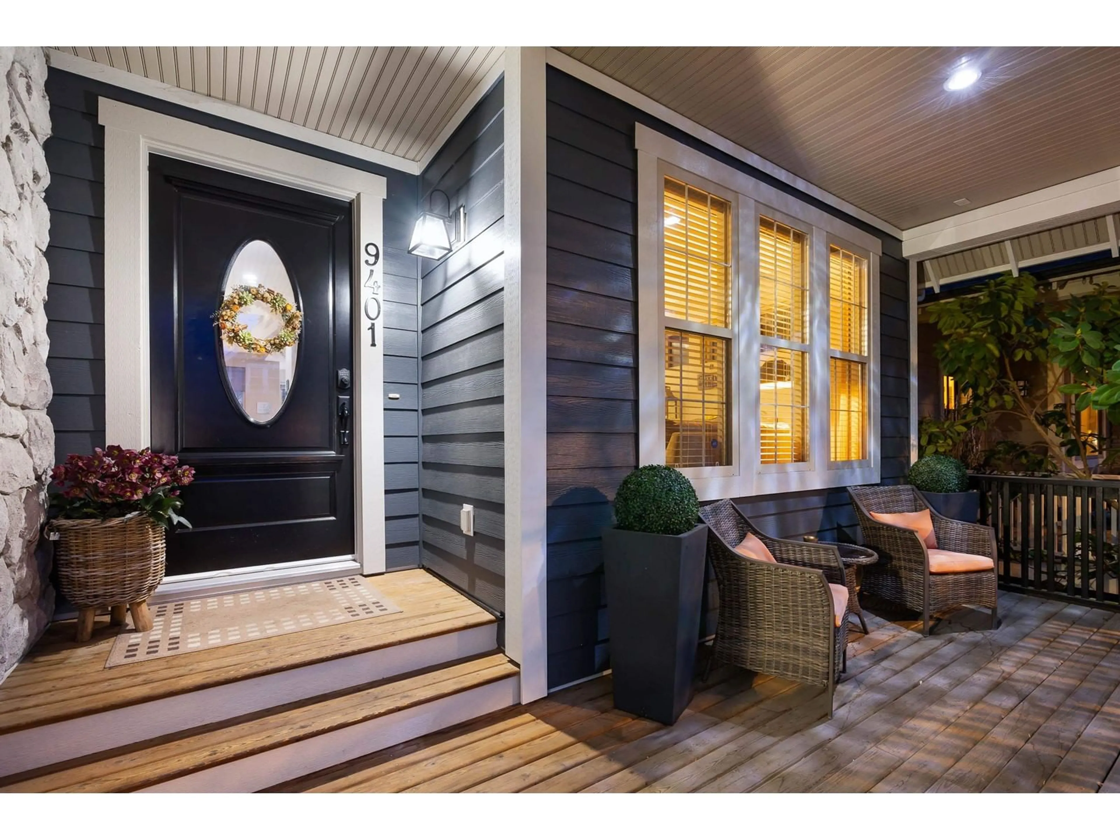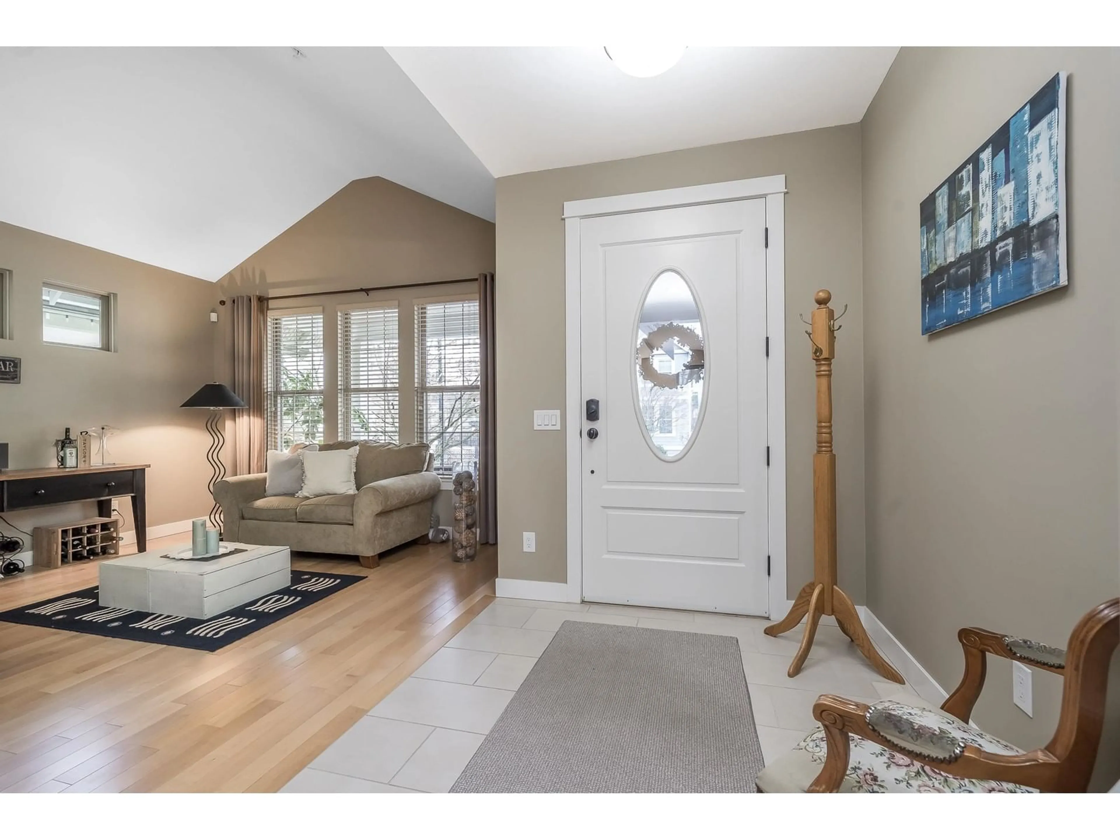9401 WASKA, Langley, British Columbia V1M4G3
Contact us about this property
Highlights
Estimated ValueThis is the price Wahi expects this property to sell for.
The calculation is powered by our Instant Home Value Estimate, which uses current market and property price trends to estimate your home’s value with a 90% accuracy rate.Not available
Price/Sqft$623/sqft
Est. Mortgage$10,414/mo
Tax Amount (2024)-
Days On Market56 days
Description
Located on one of Bedford Landing's most desirable streets! This Fort Langley home boasts nearly 3,900 square feet of living space and sits on an expansive 4,793 square foot lot backing onto picturesque GREEN SPACE for additional privacy. Features include bright open living, over height ceilings, a spacious primary bedroom which leads into a walkout balcony overlooking the green space. Enjoy your beautiful mature backyard with a large covered porch equipped with trex decking and a gas heater! Exterior has newer paint This is one of few streets in Bedford which offers an ATTACHED DOUBLE CAR GARAGE. The home is easily "Suite-able" with private entrance to basement. Come and see all that this home has to offer! (id:39198)
Property Details
Interior
Features
Exterior
Parking
Garage spaces -
Garage type -
Total parking spaces 6
Property History
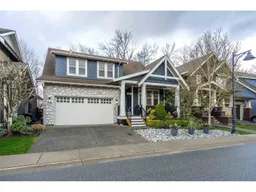 39
39
