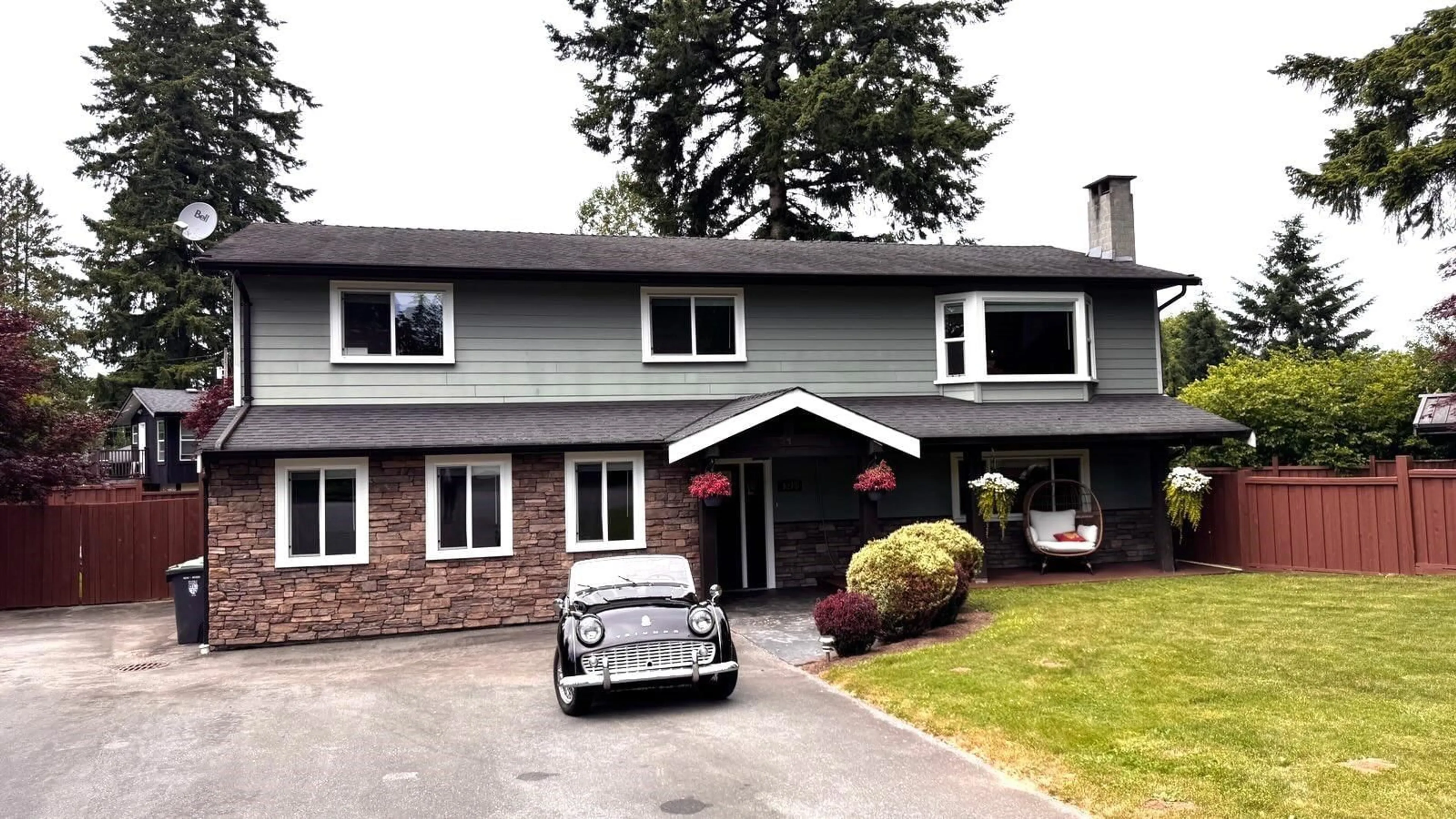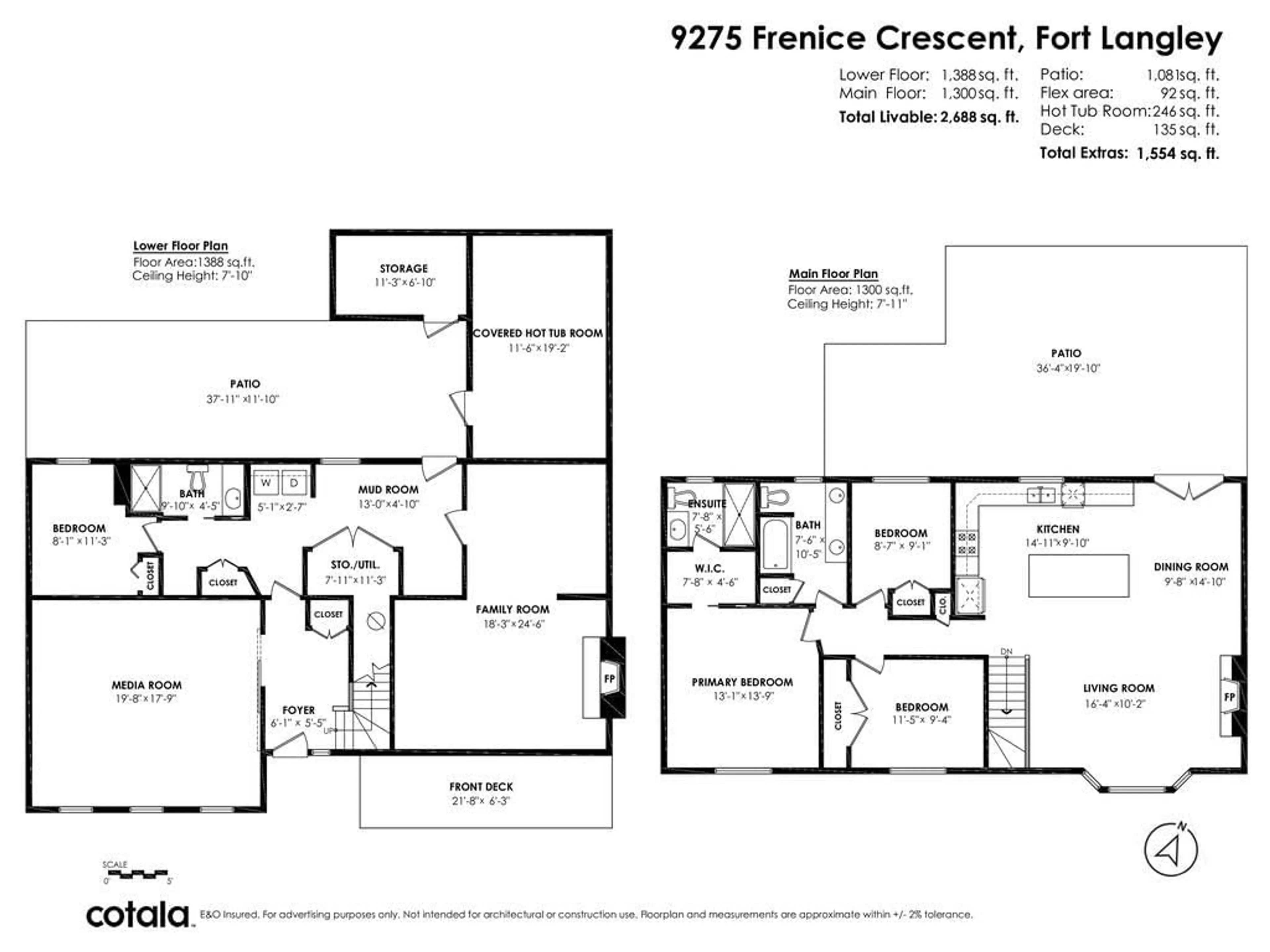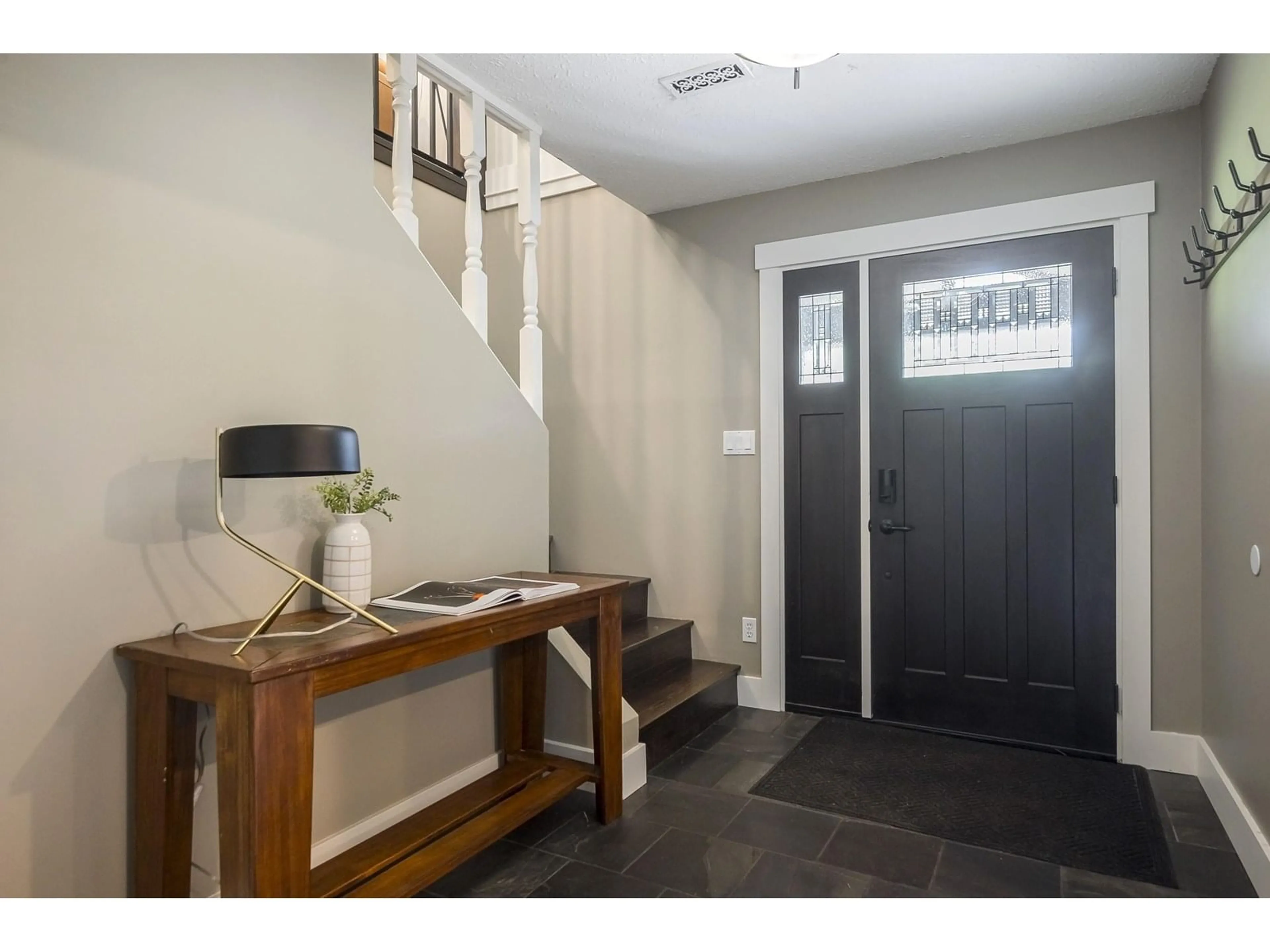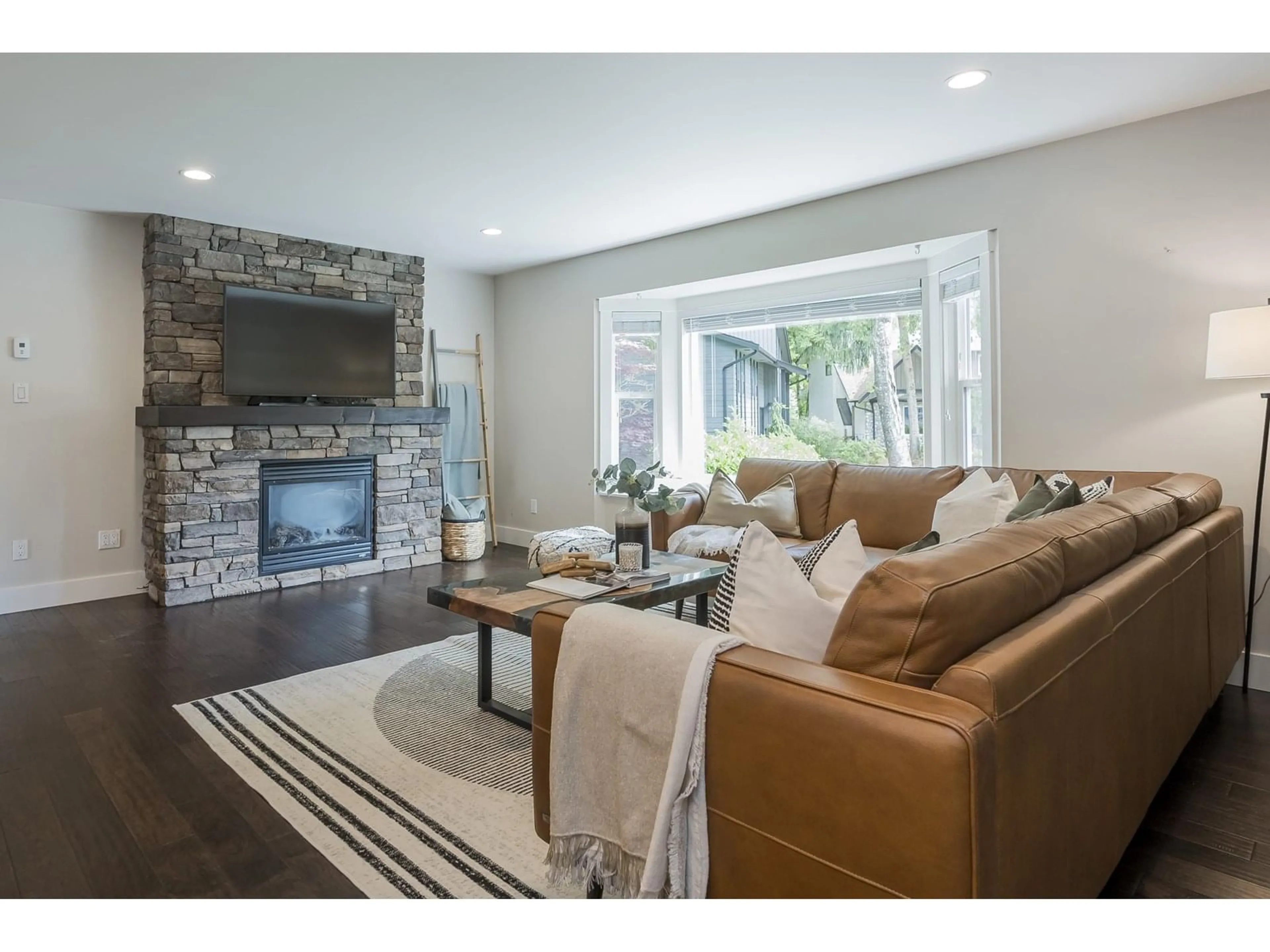9275 FRENICE, Langley, British Columbia V1M2S2
Contact us about this property
Highlights
Estimated valueThis is the price Wahi expects this property to sell for.
The calculation is powered by our Instant Home Value Estimate, which uses current market and property price trends to estimate your home’s value with a 90% accuracy rate.Not available
Price/Sqft$632/sqft
Monthly cost
Open Calculator
Description
Welcome to your next chapter in Fort Langley - a beautifully updated family home on a quiet, private cul-de-sac. Set on a spacious 0.27-acre lot, this 4-bedroom, 3-bathroom home has room for your family to grow. The main level features warm hardwood floors, 3 generously sized bedrooms, and a bright, modern kitchen with a live-edge island, updated appliances, timeless craftsman-style cabinetry, and ample counter space - ideal for many meal preps and weekend gatherings. Step through French doors to a large covered deck, perfect for year-round relaxation. Downstairs, you'll find flexible space for play, guests, or teens, including a 4th bedroom and full bath. Outside, there's a covered hot tub area for winding down and a large storage room for all the bikes, tools, and toys! Located within walking distance to Langley Fine Arts School and the vibrant Village center. This is more than a house. It's a home where your family can grow and thrive! Open House Sat 2-4pm Sept 27 and Sept 28 Sun 1-3pm ! (id:39198)
Property Details
Interior
Features
Exterior
Parking
Garage spaces -
Garage type -
Total parking spaces 6
Property History
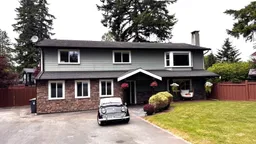 40
40
