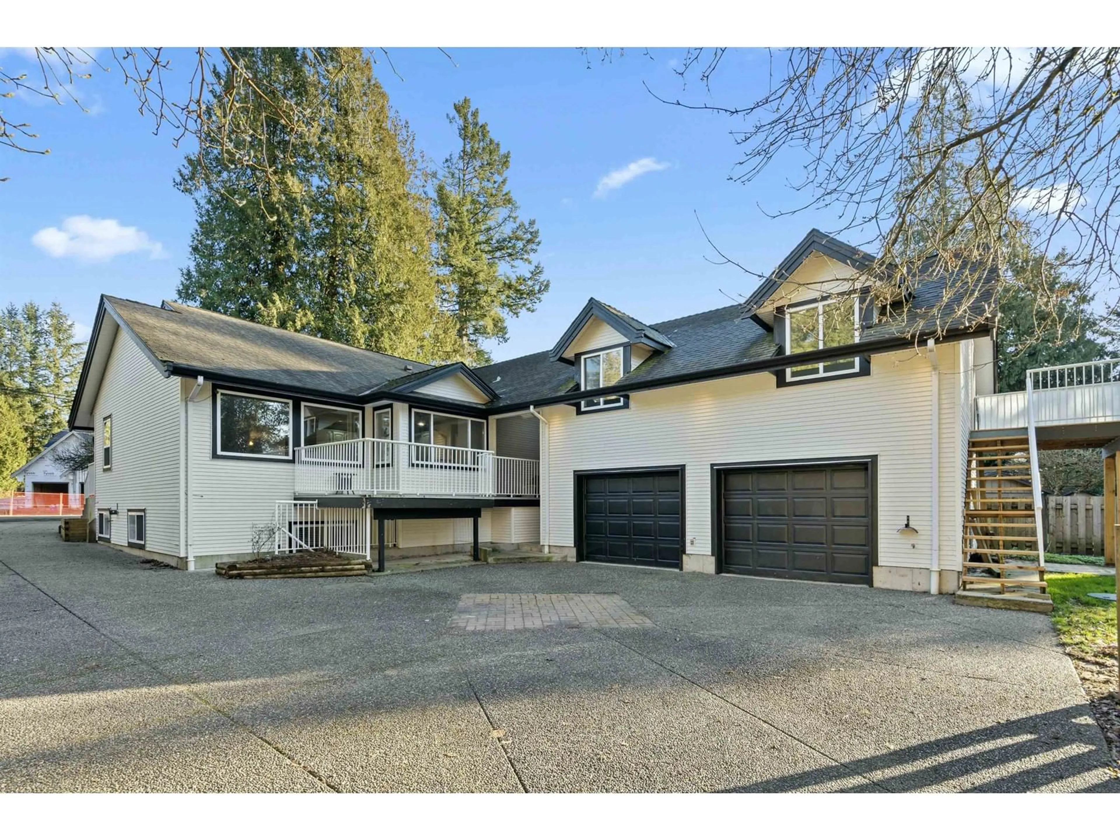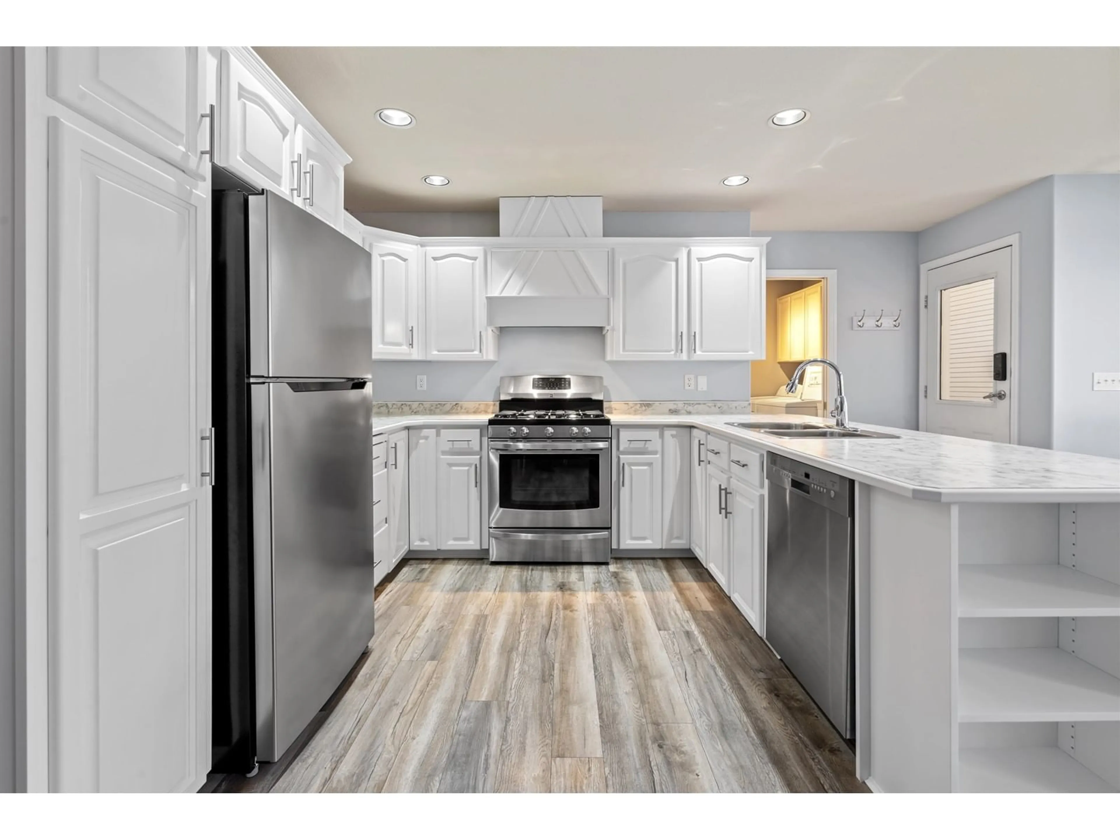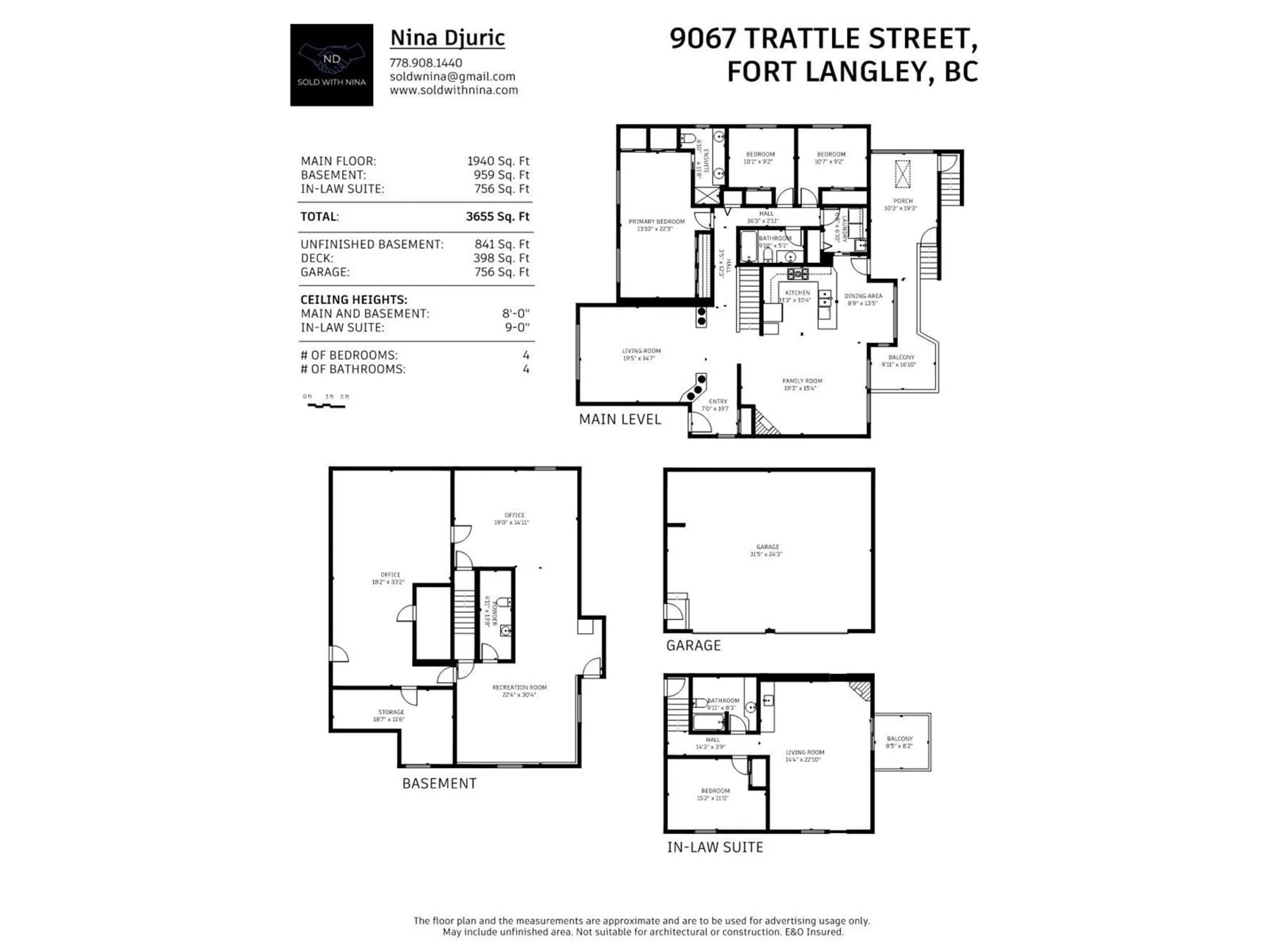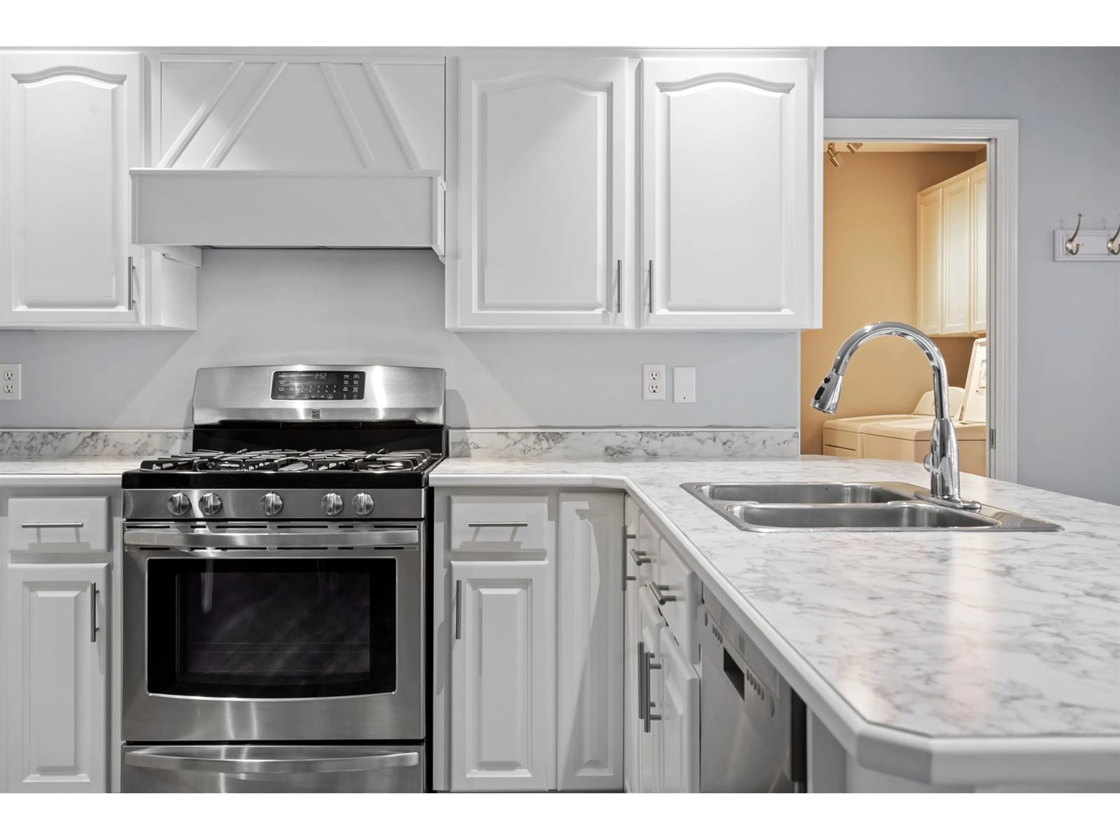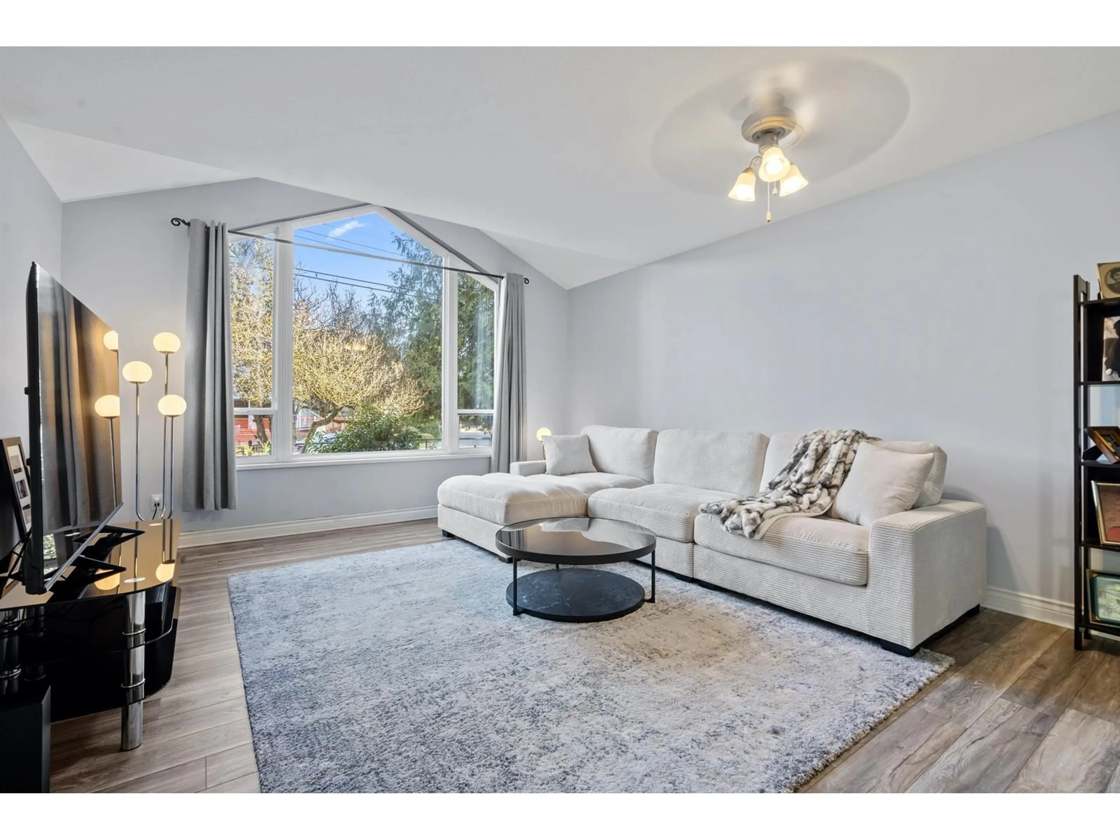9067 TRATTLE STREET, Langley, British Columbia V1M2S5
Contact us about this property
Highlights
Estimated ValueThis is the price Wahi expects this property to sell for.
The calculation is powered by our Instant Home Value Estimate, which uses current market and property price trends to estimate your home’s value with a 90% accuracy rate.Not available
Price/Sqft$477/sqft
Est. Mortgage$9,229/mo
Tax Amount ()-
Days On Market37 days
Description
From the front, this home may look like a charming rancher, but step inside to discover over 3,600 sq ft of versatile living space across two levels! Sitting on a sprawling 1/3-acre lot, this 4-bed beauty offers multi-generational living with two potential mortgage helpers. The refreshed kitchen features newly painted white cabinets, laminate counters, and fresh paint throughout. The in-law suite above the detached 2-car garage boasts new flooring, fresh paint, and a new tub, ideal for guests or rental income. A partly finished basement with a separate entry offers endless potential. Enjoy a huge covered deck, RV parking & ample storage. Just steps from Fort Langley's village, shops, cafés, top schools, and scenic river trails! Book your private showing today! (id:39198)
Property Details
Interior
Features
Exterior
Features
Parking
Garage spaces 10
Garage type -
Other parking spaces 0
Total parking spaces 10
Property History
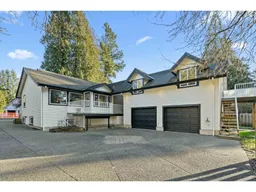 39
39
