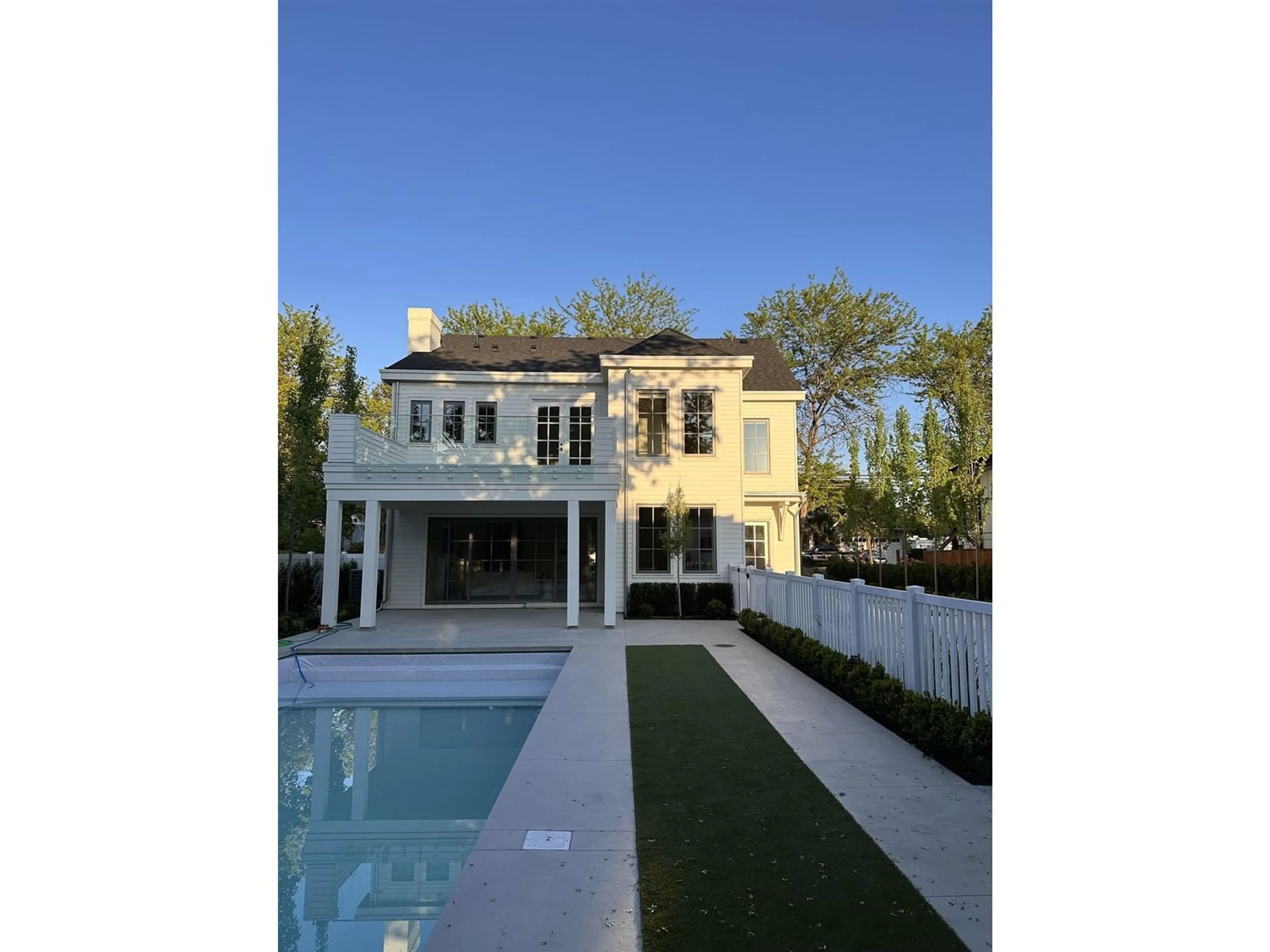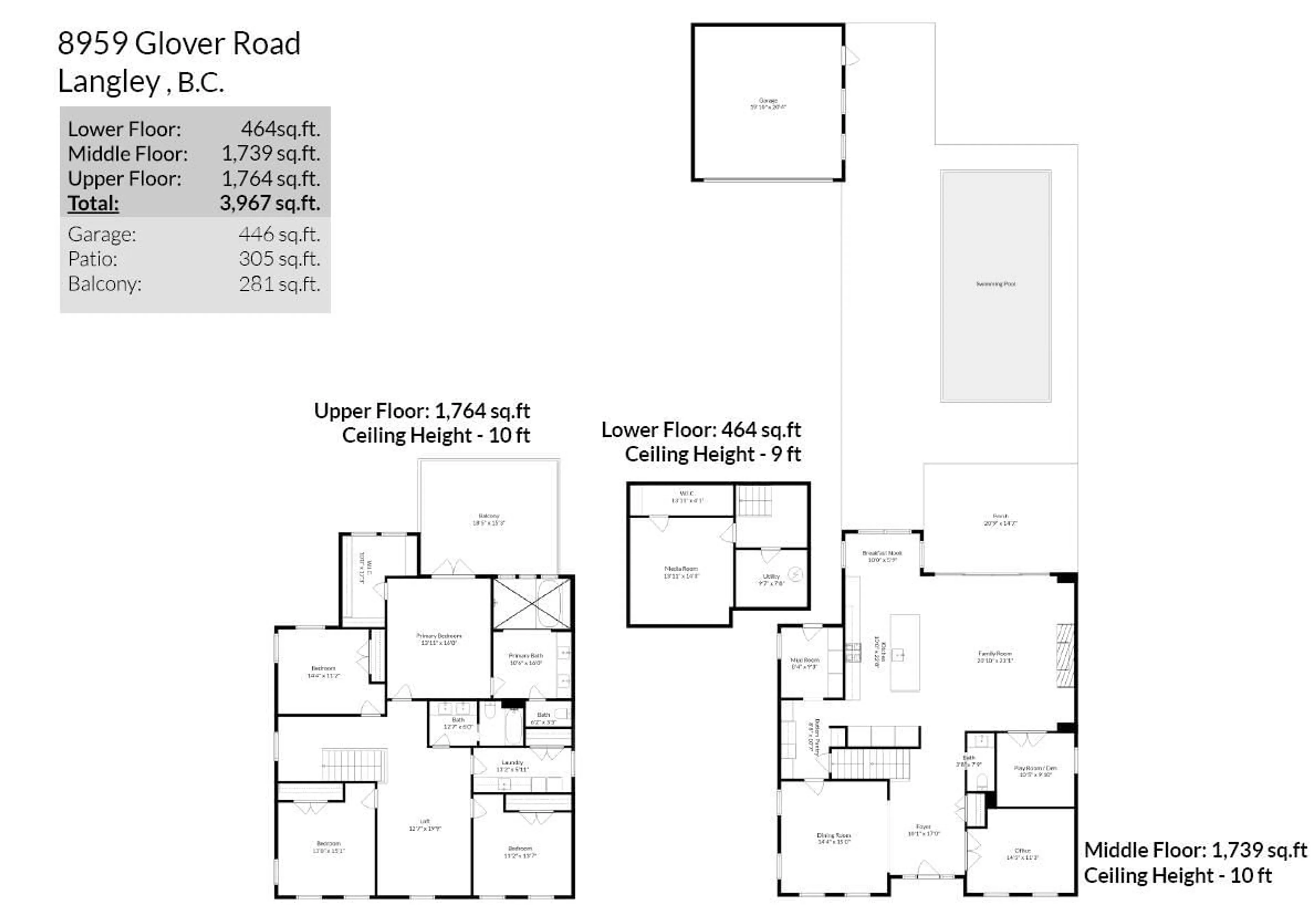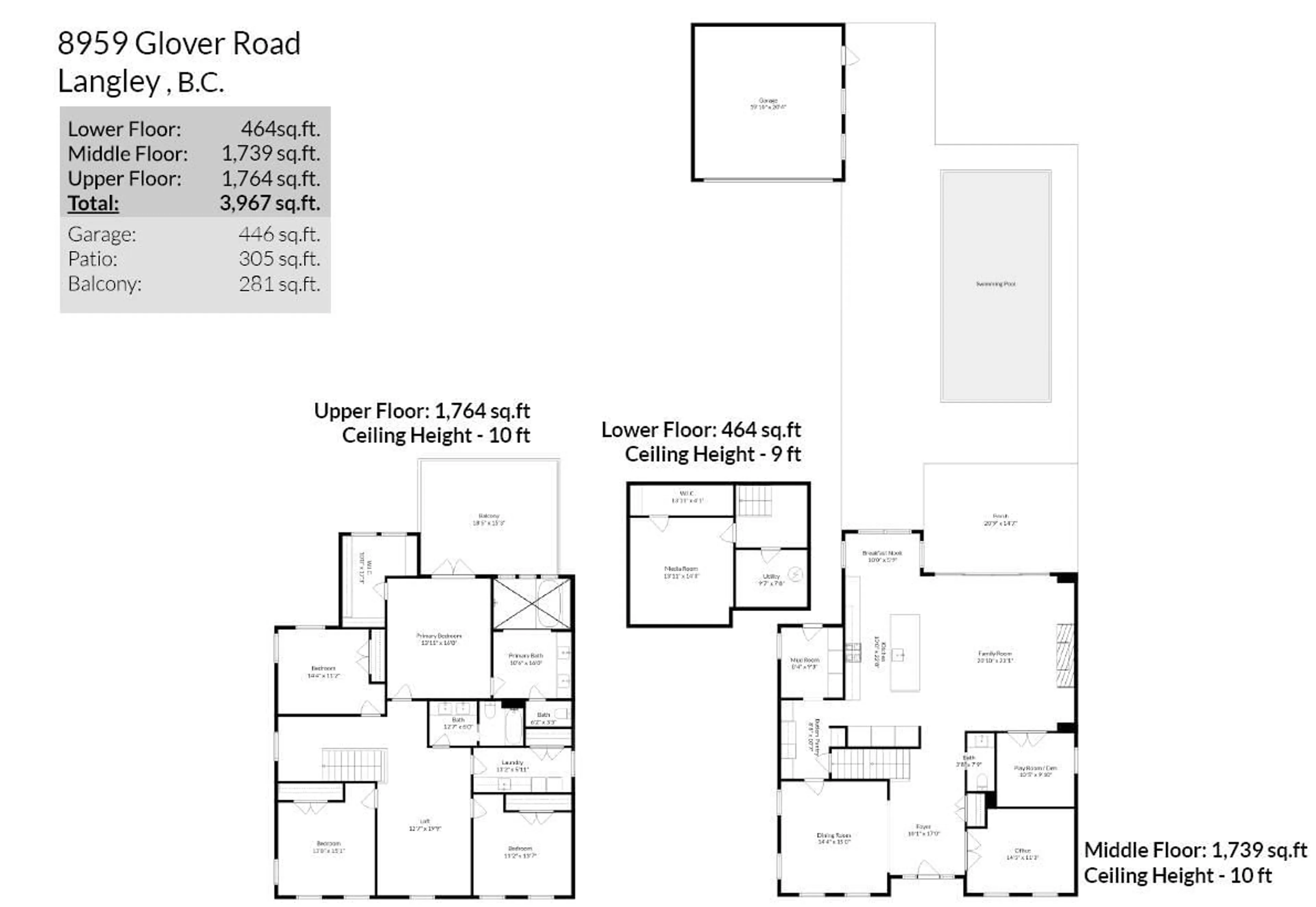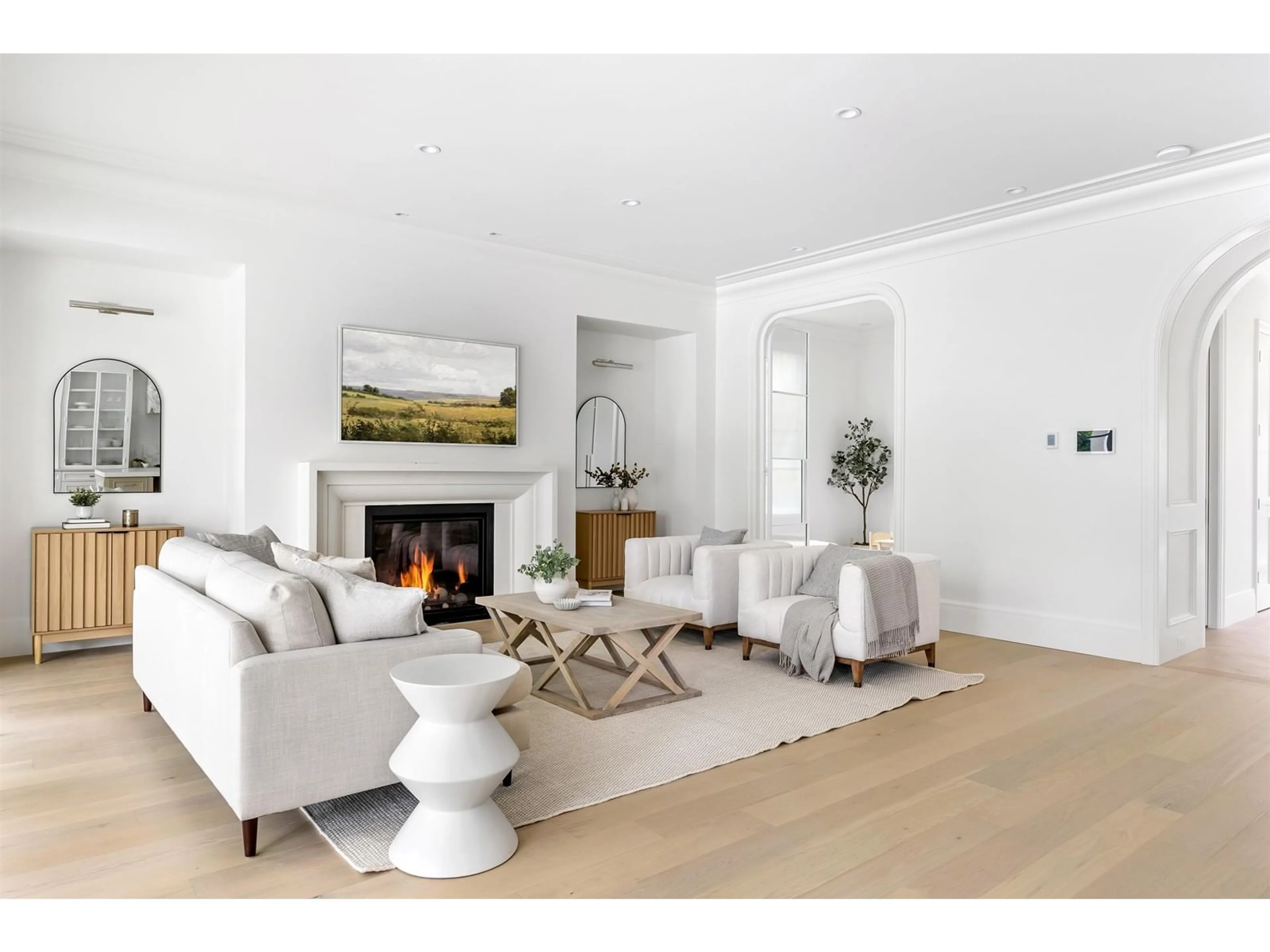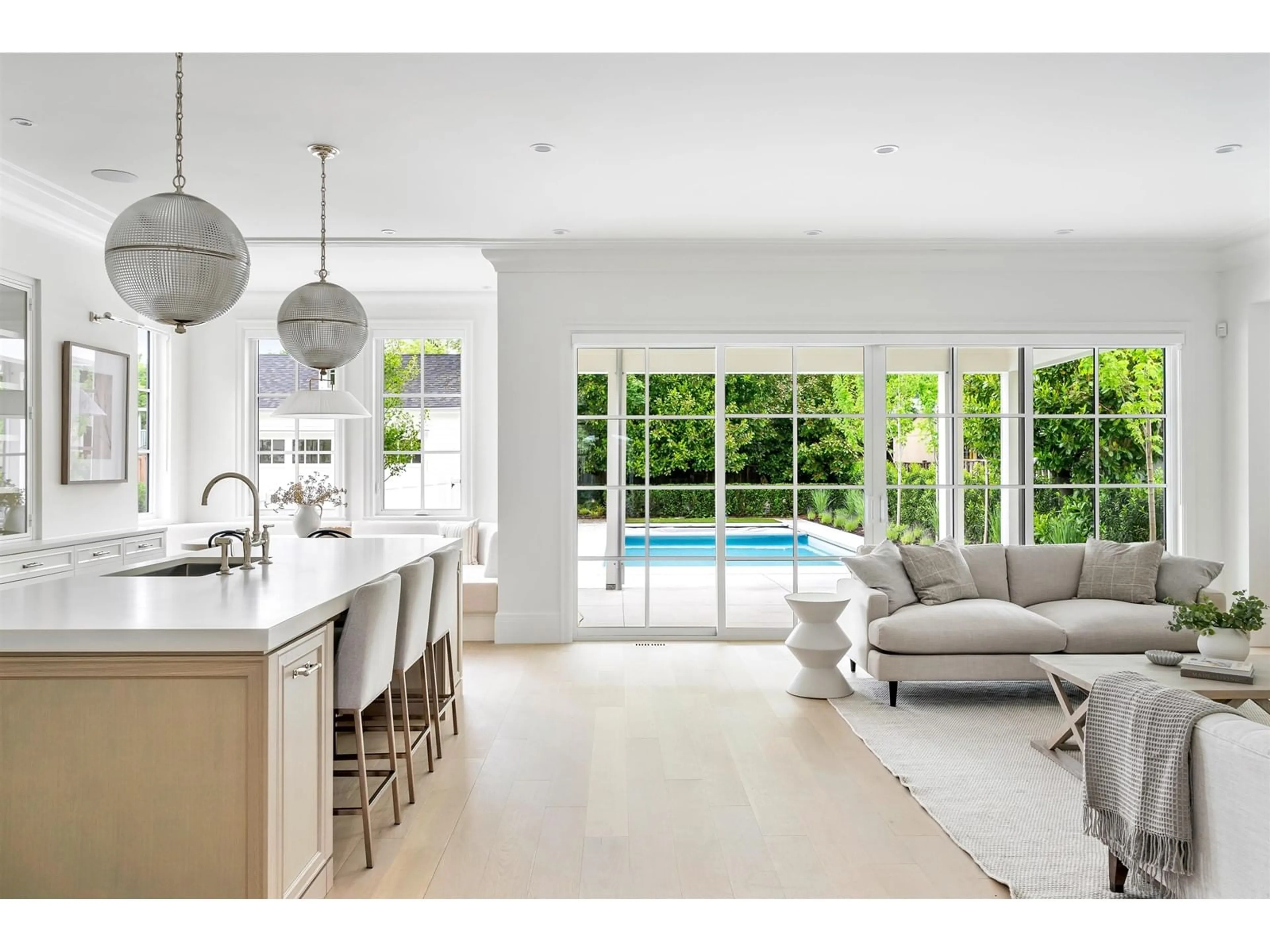8959 GLOVER, Langley, British Columbia V1M3T1
Contact us about this property
Highlights
Estimated ValueThis is the price Wahi expects this property to sell for.
The calculation is powered by our Instant Home Value Estimate, which uses current market and property price trends to estimate your home’s value with a 90% accuracy rate.Not available
Price/Sqft$882/sqft
Est. Mortgage$15,031/mo
Tax Amount (2024)$5,224/yr
Days On Market10 days
Description
JEFFREY - A signature masterpiece by MIDLAND, this remarkable home makes a grand impression as you enter the heart of historic Fort Langley. Featuring a timeless great room floorplan, it opens seamlessly to a private, west-facing backyard complete with an in-ground pool-perfect for entertaining or relaxing in style. Inside, thoughtful design meets everyday functionality. A charming children's playroom is tucked just off the main living area, while a private office near the foyer offers a quiet retreat-both featuring custom-designed doors that blend privacy with style. At the front of the home, a spacious formal dining room connects through a beautifully appointed butler's pantry, making hosting and prep effortless. What truly sets JEFFREY apart is the built-in breakfast nook-a cozy and inviting space destined to become the heart of the home. This one-of-a-kind property won't last long. Call today to book your private showing. (id:39198)
Property Details
Interior
Features
Exterior
Features
Parking
Garage spaces -
Garage type -
Total parking spaces 4
Property History
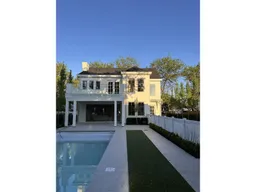 40
40
