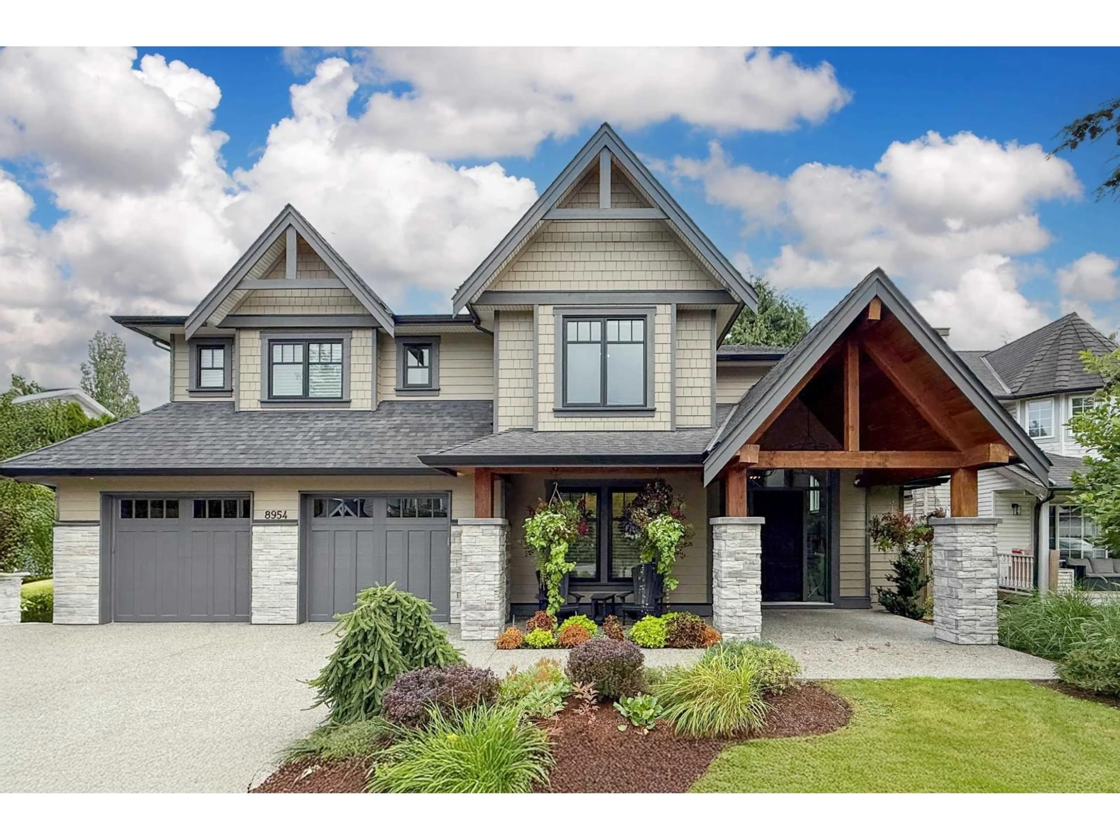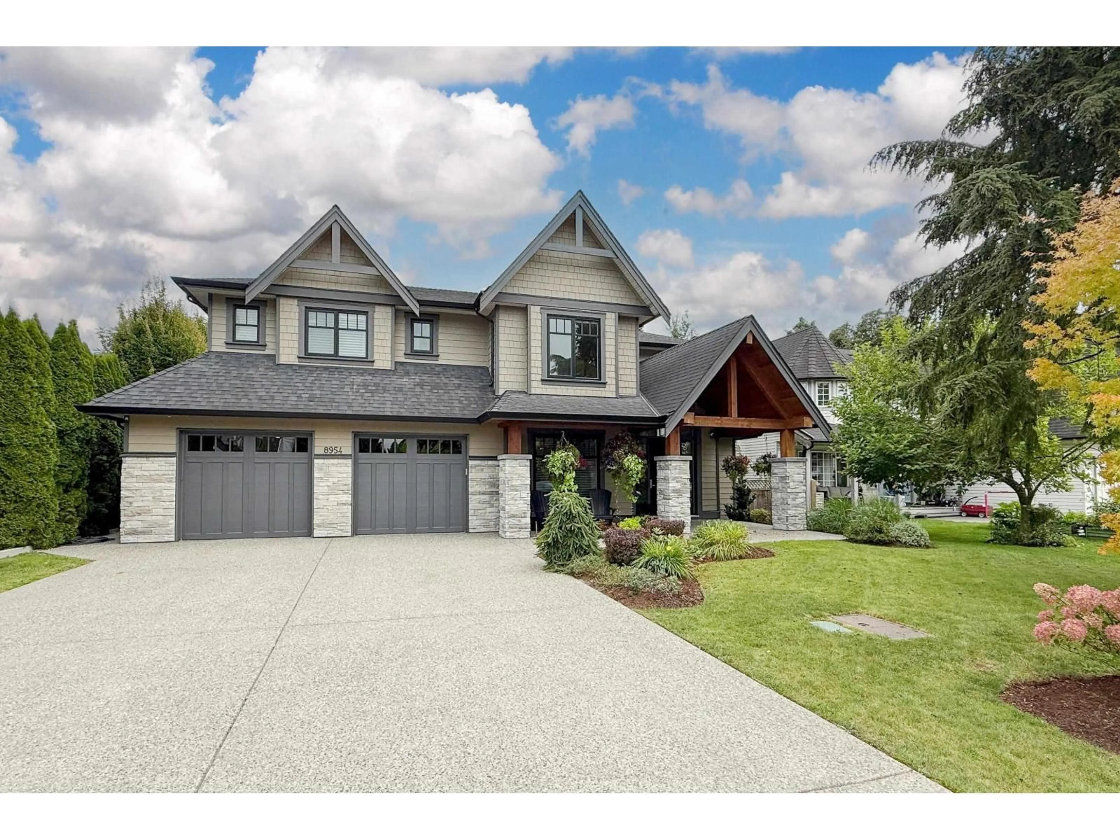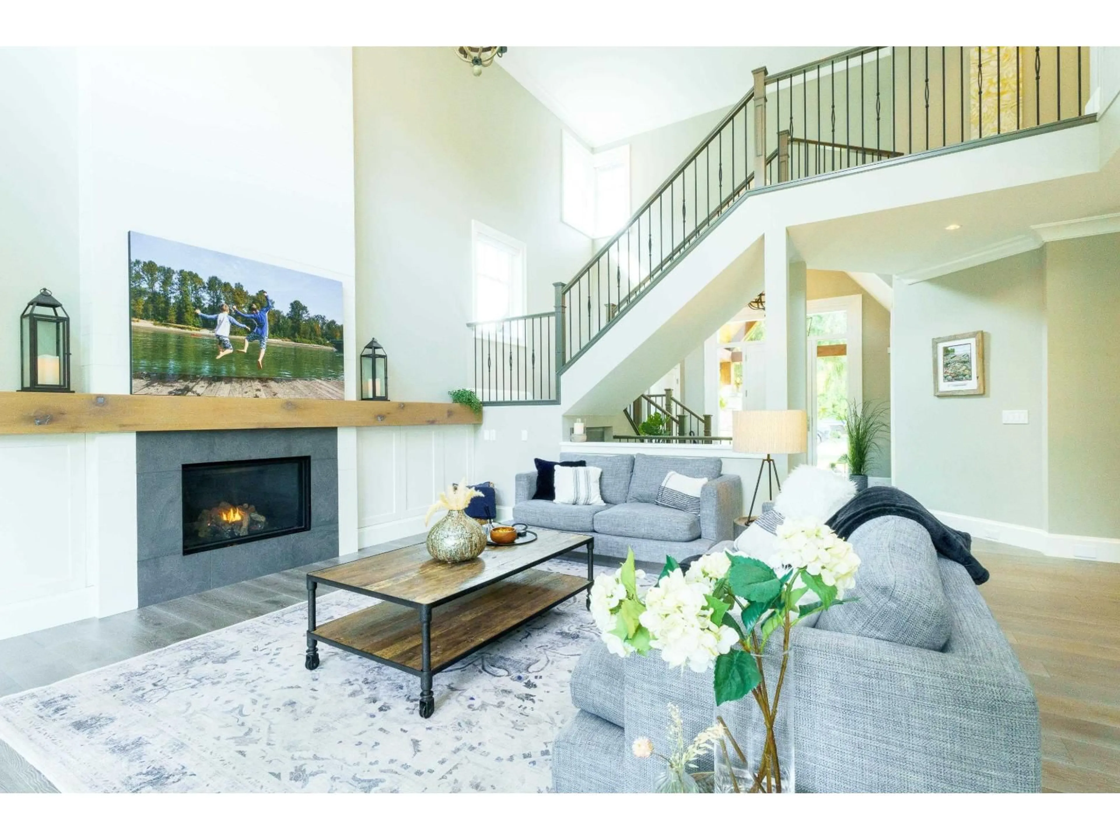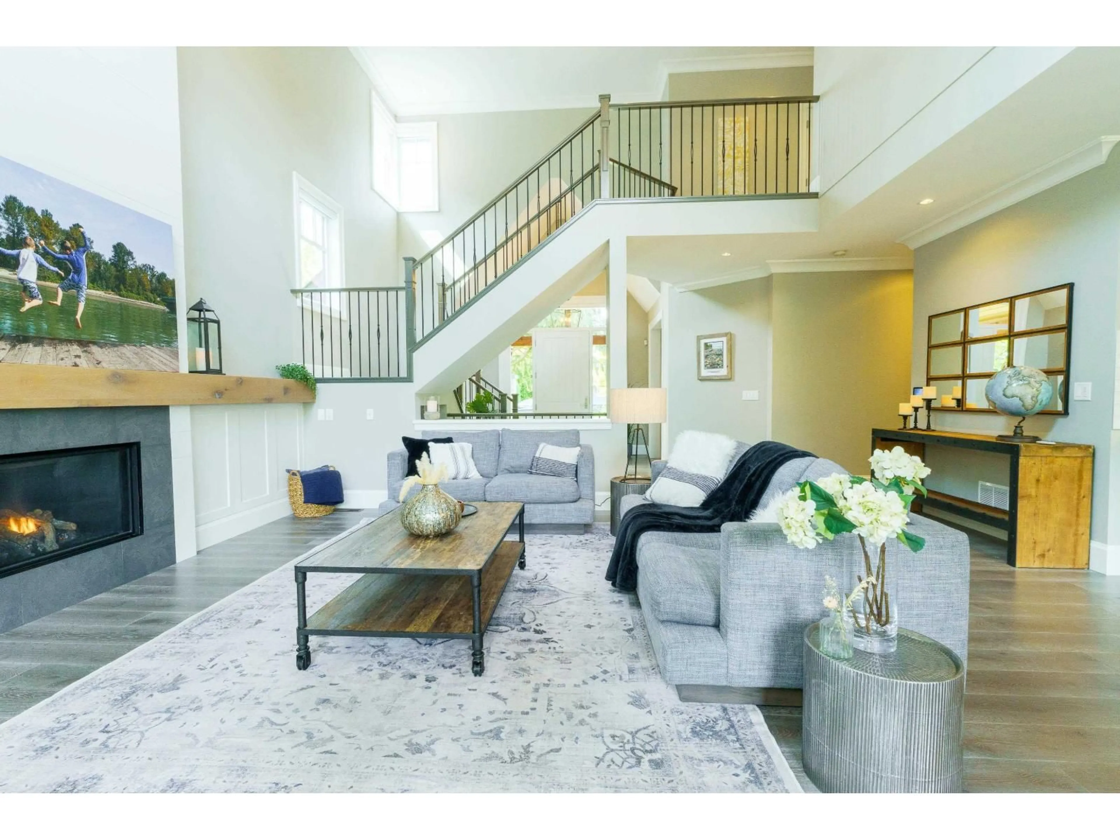8954 MACKIE, Langley, British Columbia V1M2R5
Contact us about this property
Highlights
Estimated valueThis is the price Wahi expects this property to sell for.
The calculation is powered by our Instant Home Value Estimate, which uses current market and property price trends to estimate your home’s value with a 90% accuracy rate.Not available
Price/Sqft$738/sqft
Monthly cost
Open Calculator
Description
Welcome Home to Artisan Elegance! This beautifully crafted residence is quality built & perfectly situated on a quiet no-thru street, just steps from the charming village of Fort Langley. The stunning great room features soaring ceilings & an open-concept layout, creating an inviting space for family gatherings. Enjoy exquisite finishing touches, classic wainscoting w/ chair rail, & large format crown moldings & baseboards. This home is tastefully painted & designed, enhancing its overall charm. A built-in library shelving unit adds character & functionality. French doors open to a covered patio, blending indoor & outdoor living seamlessly. Thoughtful custom built-ins enhance the home, garage boasts floor to ceiling slate walls, epoxy floor and garage pro cabinets. This home is wired for EV charging also boasts hard wired internet in every room. A modern connivence with a full connected lifestyle. Could be just what you have been waiting for. Book your private showing today! (id:39198)
Property Details
Interior
Features
Exterior
Parking
Garage spaces -
Garage type -
Total parking spaces 8
Property History
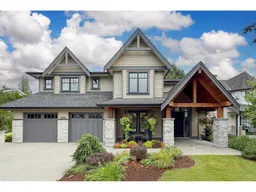 39
39
