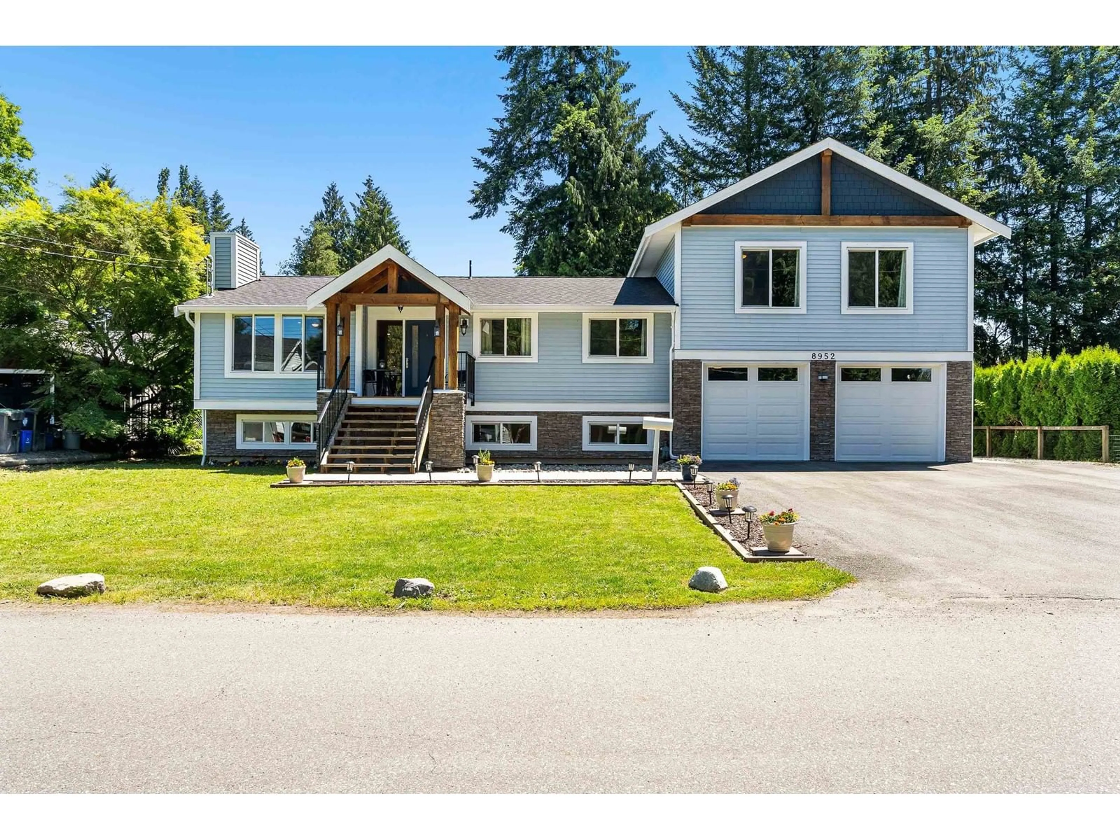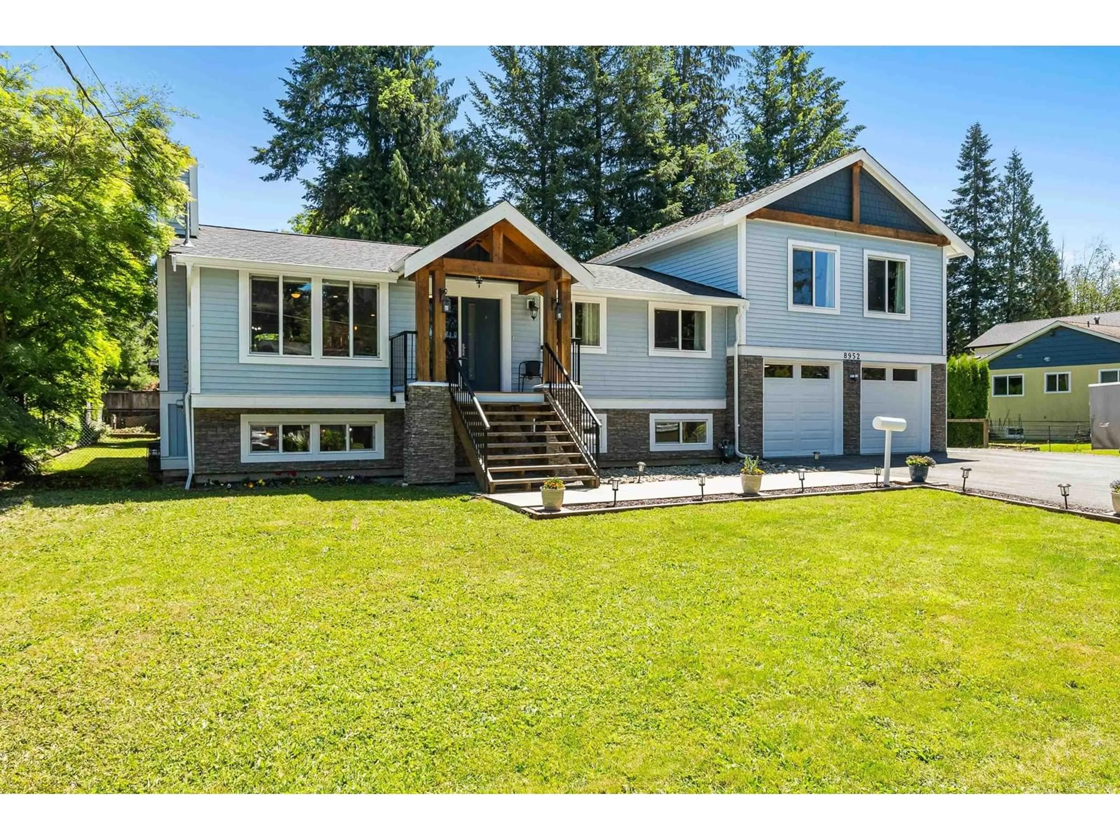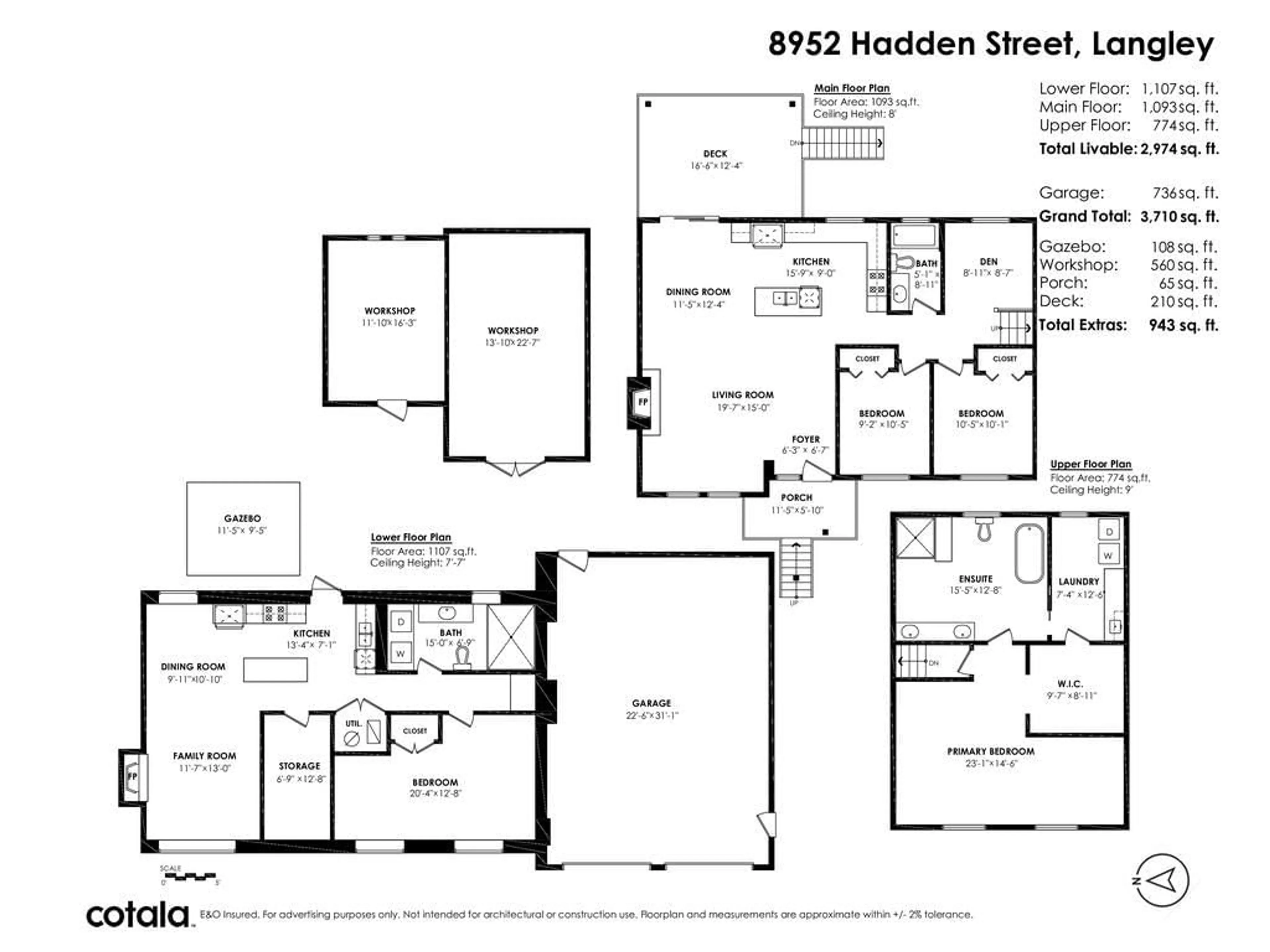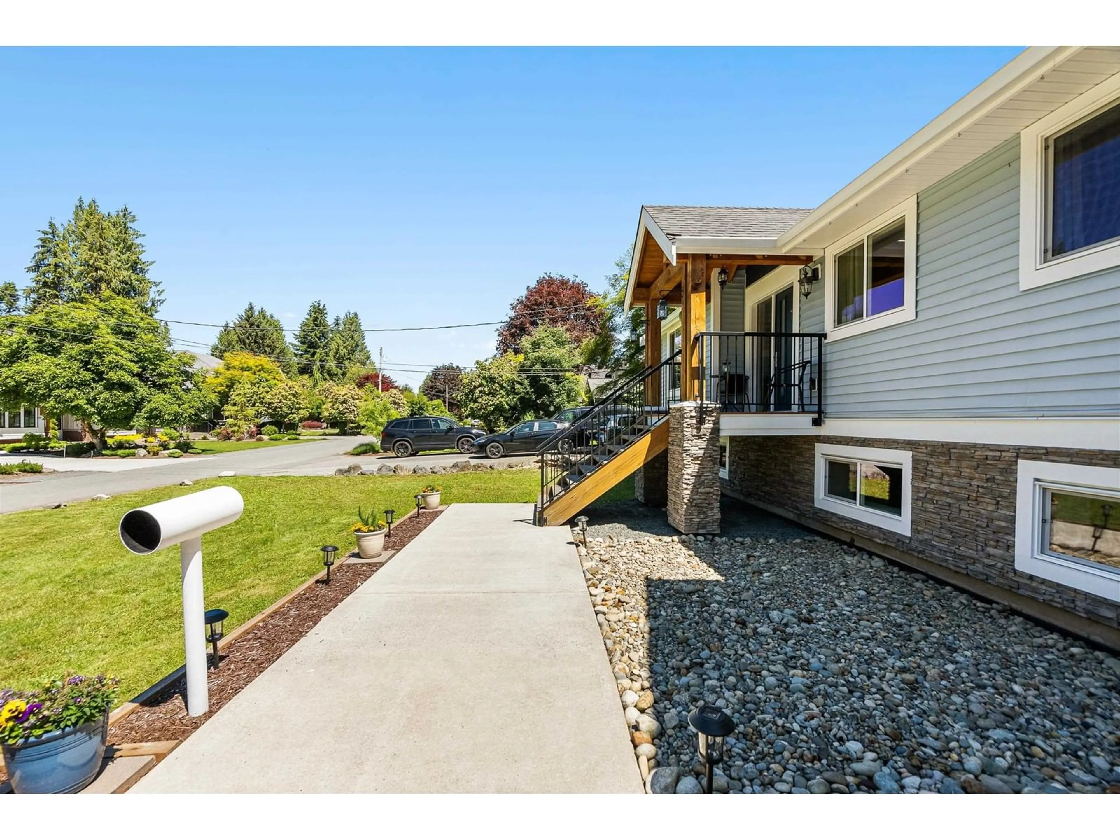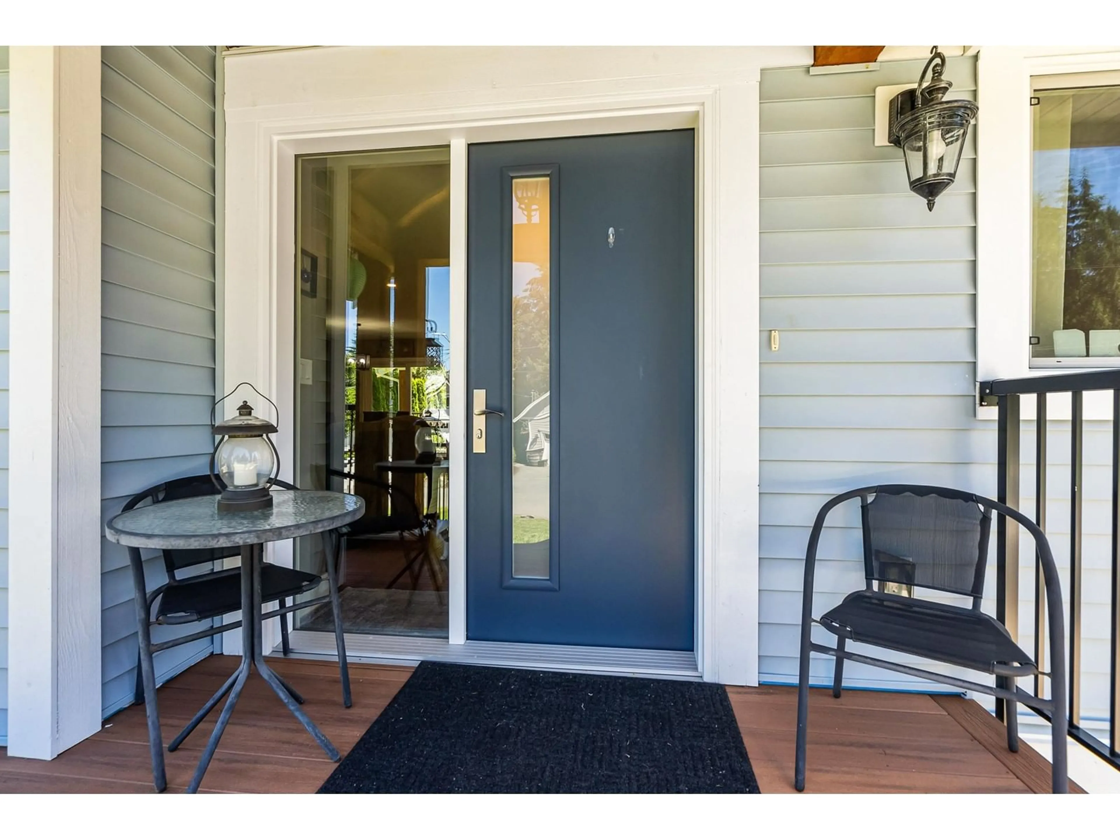8952 HADDEN STREET, Langley, British Columbia V1M3T2
Contact us about this property
Highlights
Estimated ValueThis is the price Wahi expects this property to sell for.
The calculation is powered by our Instant Home Value Estimate, which uses current market and property price trends to estimate your home’s value with a 90% accuracy rate.Not available
Price/Sqft$736/sqft
Est. Mortgage$9,405/mo
Tax Amount ()-
Days On Market35 days
Description
Fully renovated Fort Langley home on 10,560sqft lot. This 4bd3bth has left no stone unturned. All renovations were meticulously and professionally completed with permits. 774sqft addition of the primary bedroom above the extra long dbl wide garage and a large 1-bed legal suite with separate heat, laundry and electrical meter. The renovation continues with true hardwood floors, all plumbing and electrical updated, all asbestos removed, septic tank & field replaced, windows, roof, doors, extended deck, split level entry removed, covered porch, exterior siding and a huge driveway with fabulous yard. The bright open-concept design seamlessly connects the living, dining, and kitchen areas, creating an inviting and spacious atmosphere that flows out to the covered deck and yard. (id:39198)
Property Details
Interior
Features
Exterior
Features
Parking
Garage spaces 8
Garage type Garage
Other parking spaces 0
Total parking spaces 8
Property History
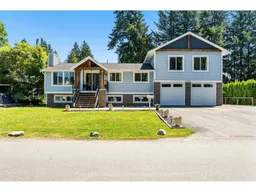 39
39
