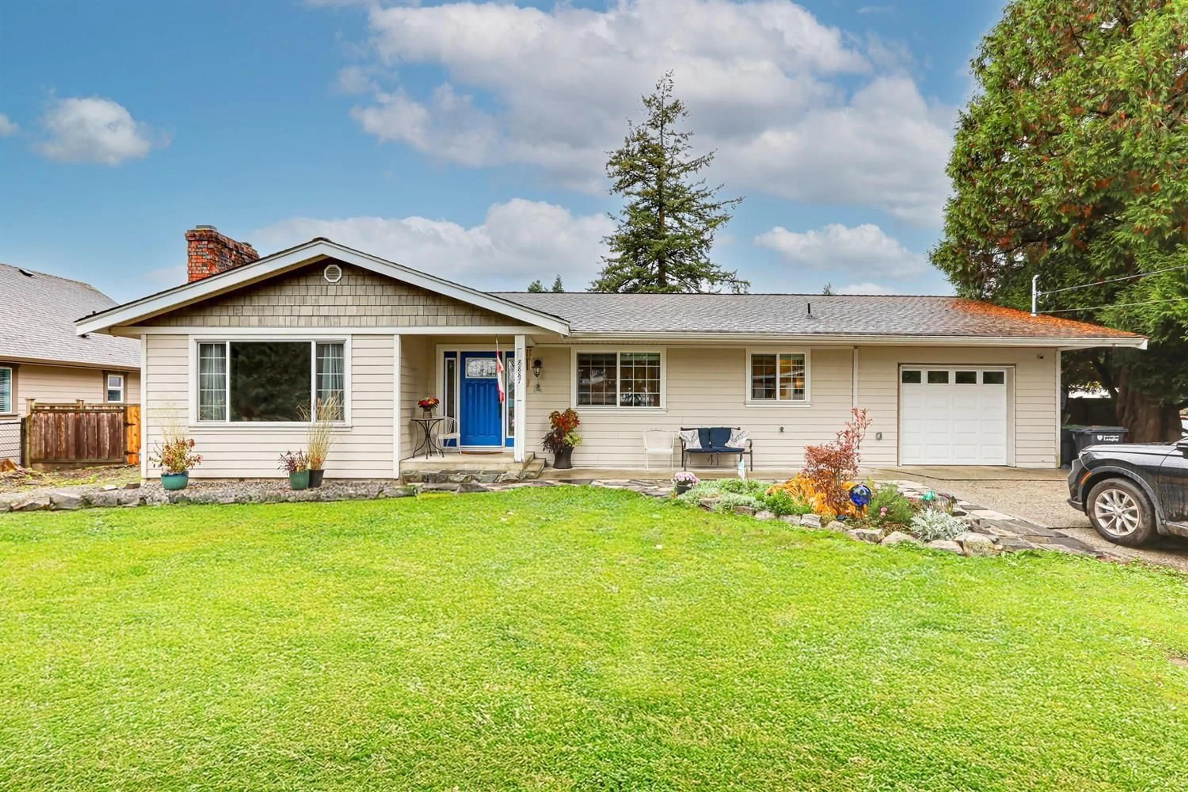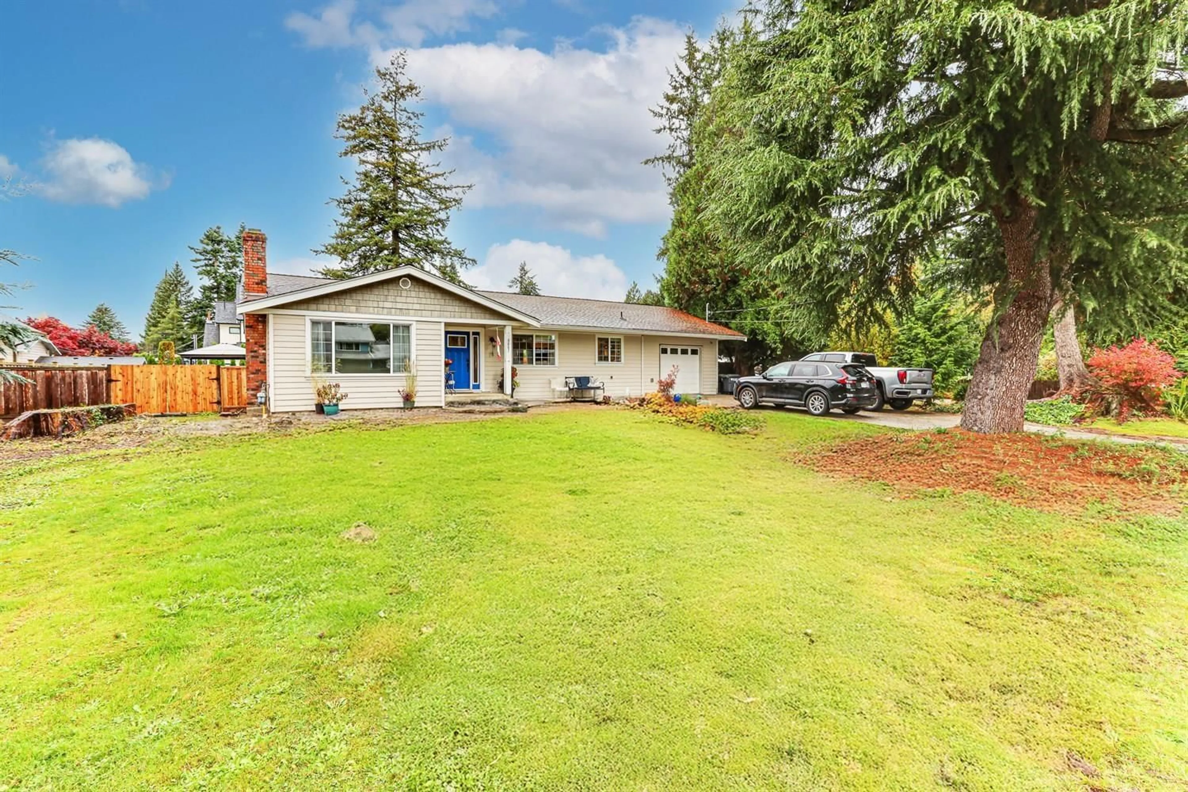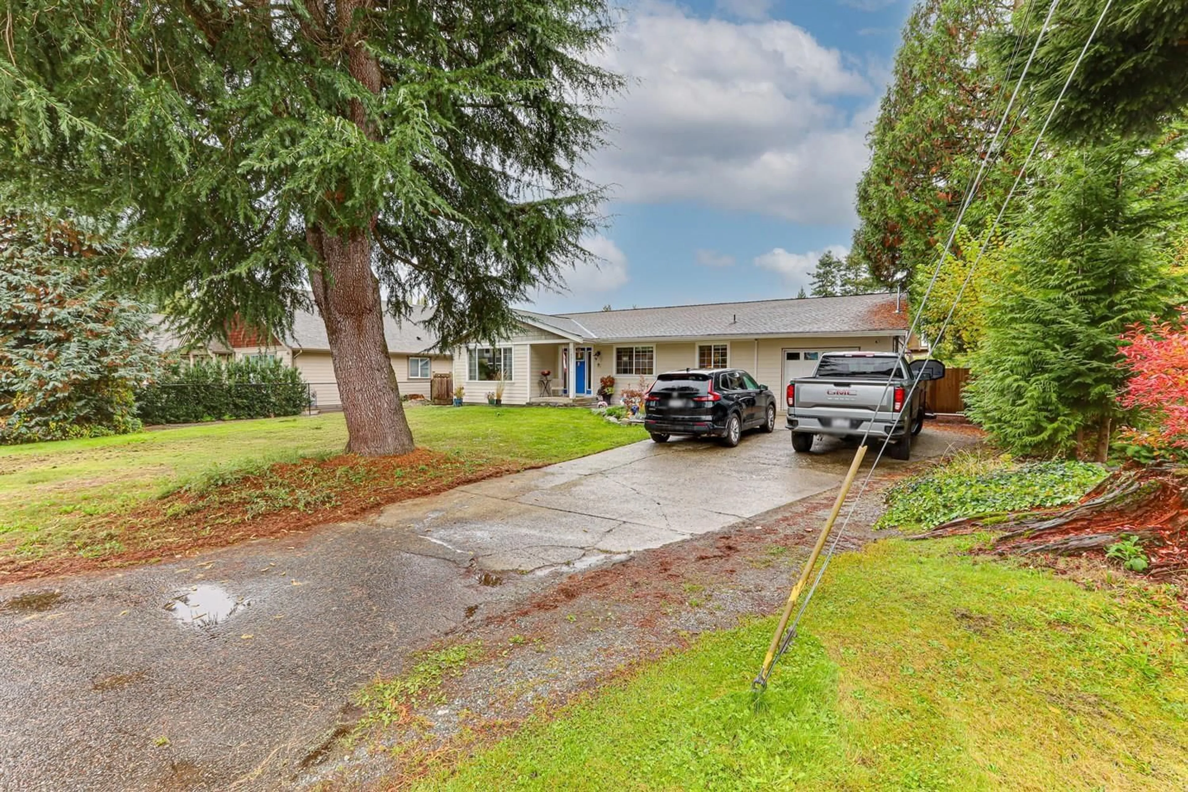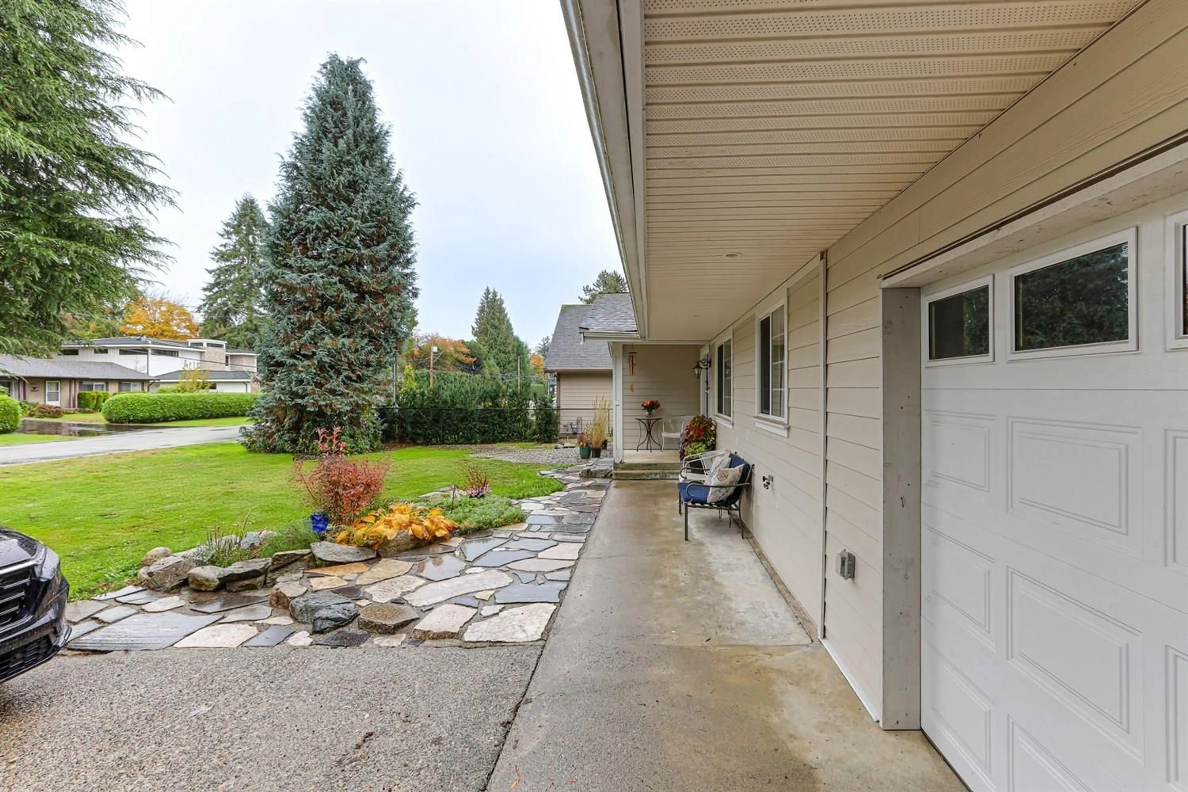8887 GAY, Langley, British Columbia V1M2R5
Contact us about this property
Highlights
Estimated valueThis is the price Wahi expects this property to sell for.
The calculation is powered by our Instant Home Value Estimate, which uses current market and property price trends to estimate your home’s value with a 90% accuracy rate.Not available
Price/Sqft$1,027/sqft
Monthly cost
Open Calculator
Description
Welcome to this spacious 3 bed & 2.5 bath rancher in Ft. Langley! This well taken care of home is the perfect blend of warmth & space with an inviting ambiance! Entertain in the gourmet kitchen featuring an island, custom shaker cabinets with extra under cabinet lighting, SS appliances & gas stove with double wall oven & plenty of storage, dining & large living room. You'll find 2 bright good sized bedrooms PLUS a Primary bedroom w/doors opening up onto a private back yard & a 3 pcs renovated ensuite featuring a claw foot tub, heated floors & a walk in closet. Large fenced private back yard with a newly finished deck, 1 car garage with plenty of parking in the driveway for 4 more cars. Walking distance to shopping, restaurants, transit & schools - this home truly ticks all the boxes! (id:39198)
Property Details
Interior
Features
Exterior
Parking
Garage spaces -
Garage type -
Total parking spaces 5
Property History
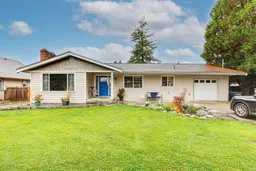 36
36
