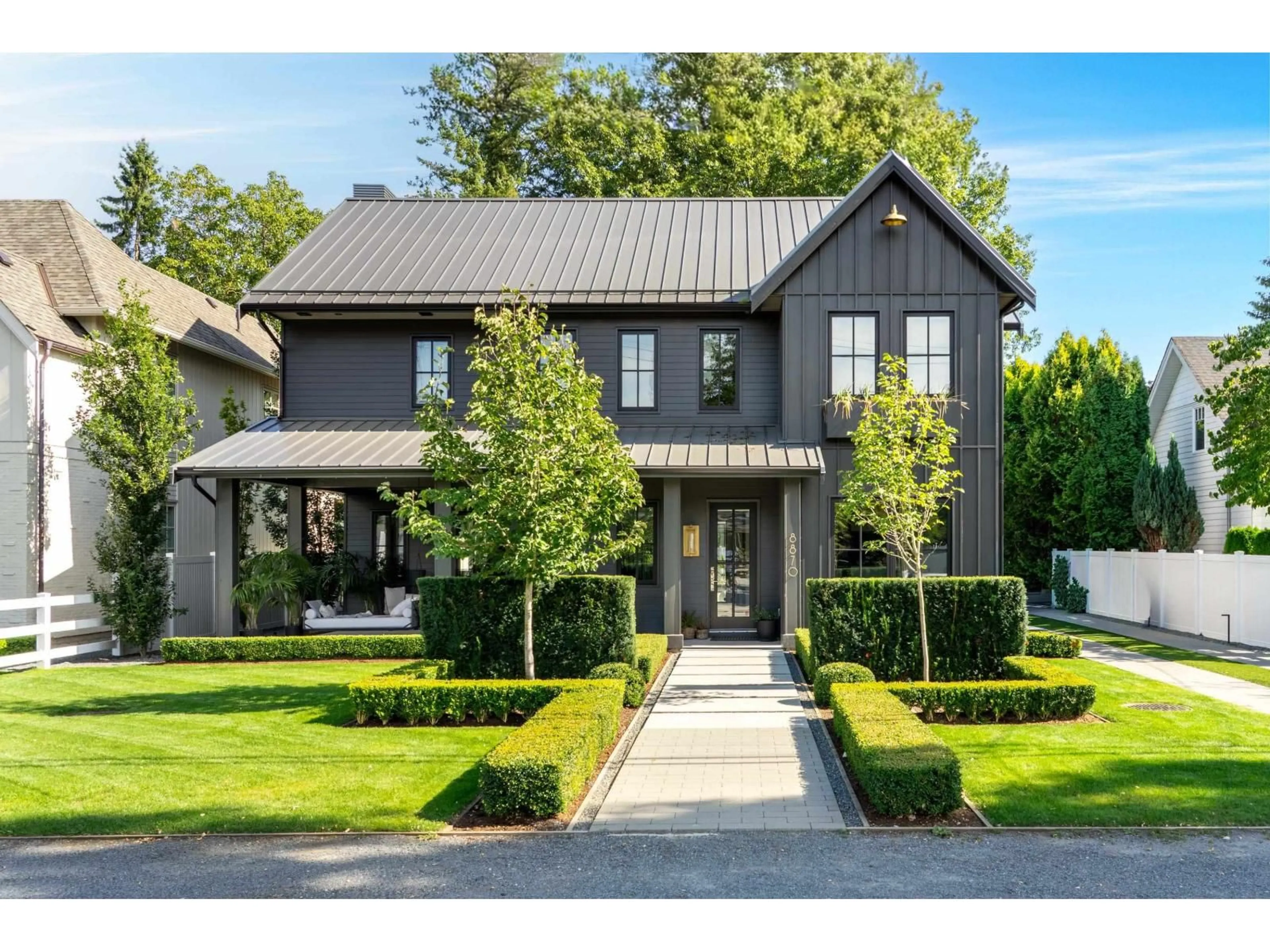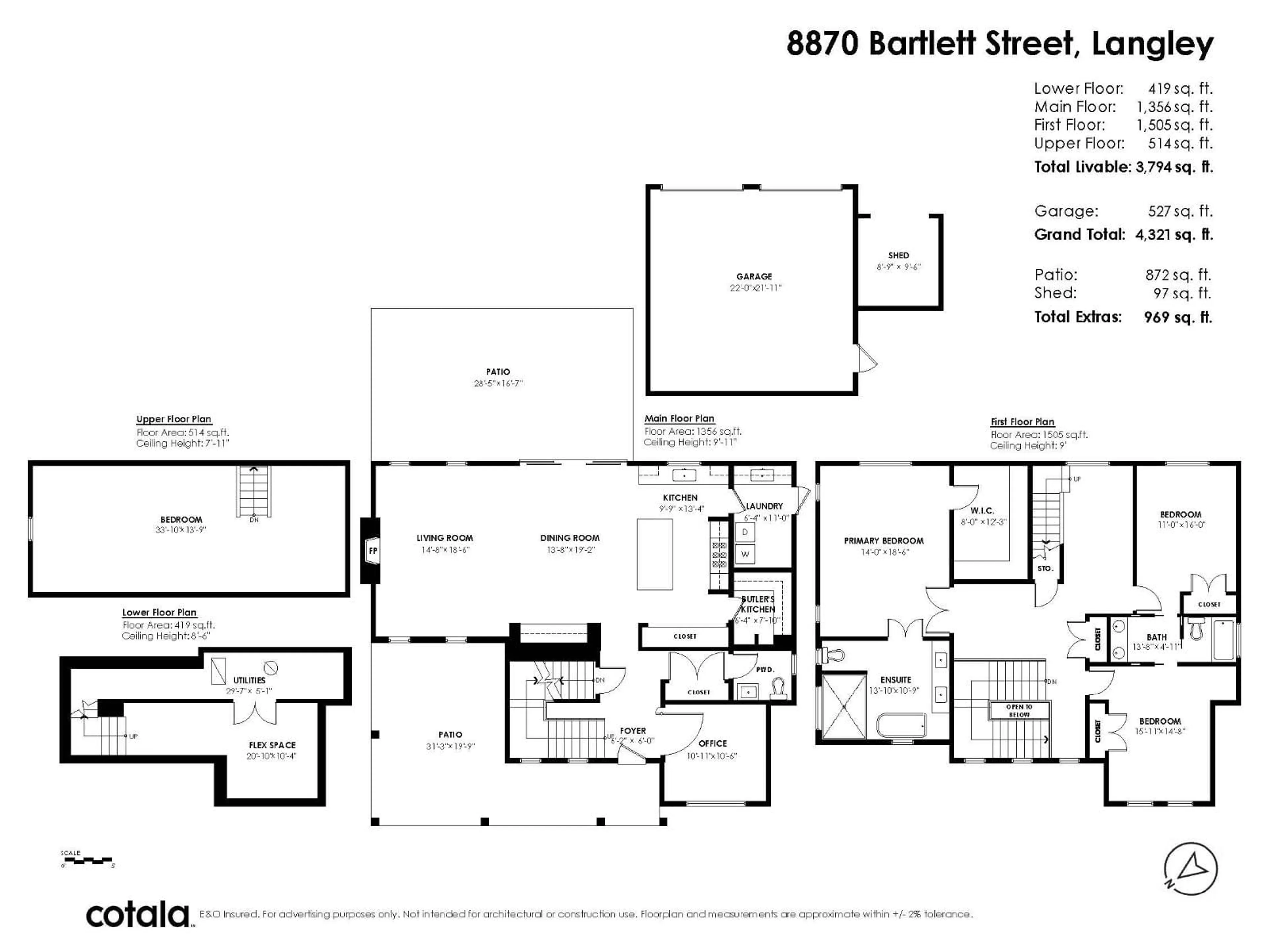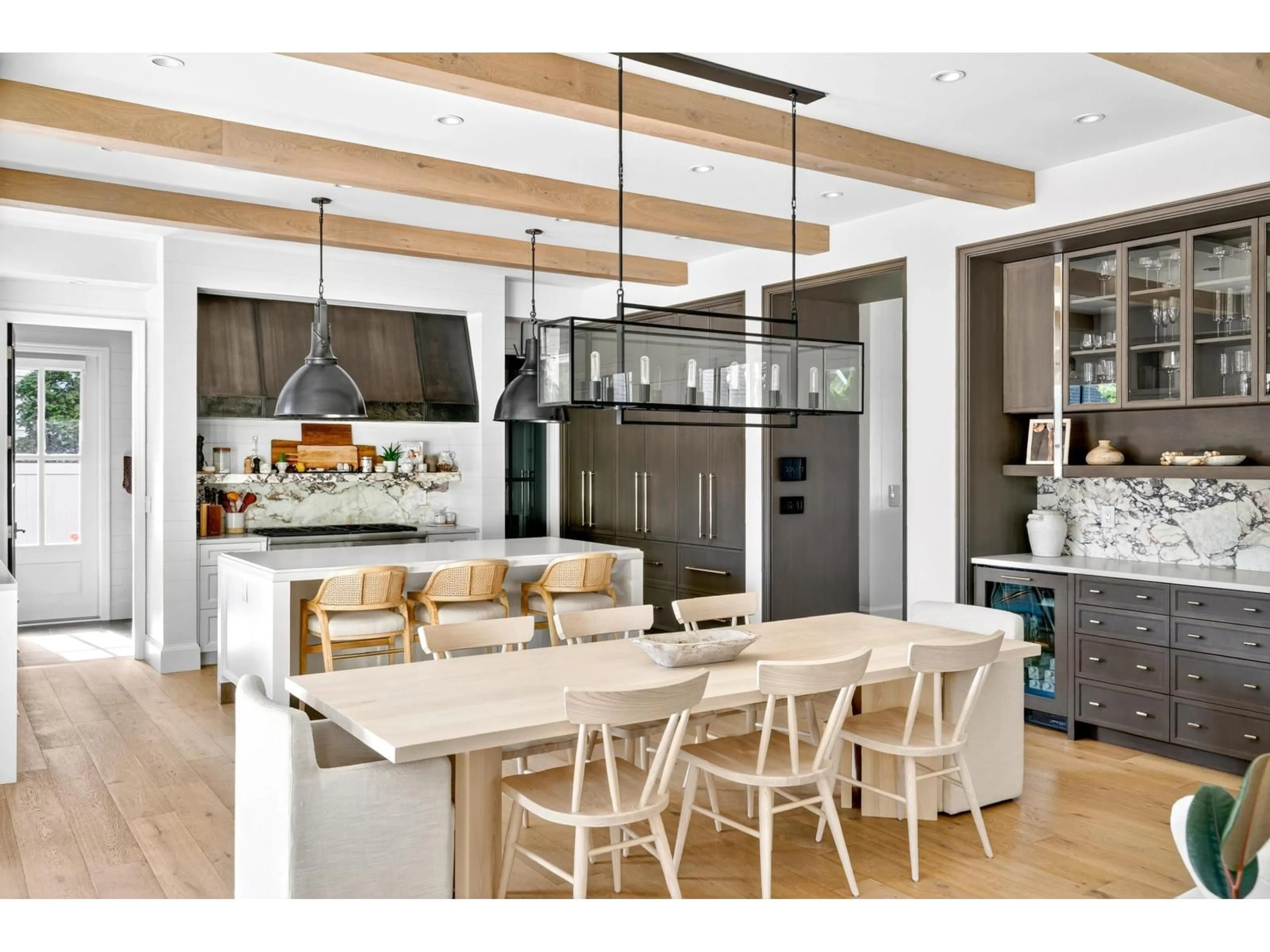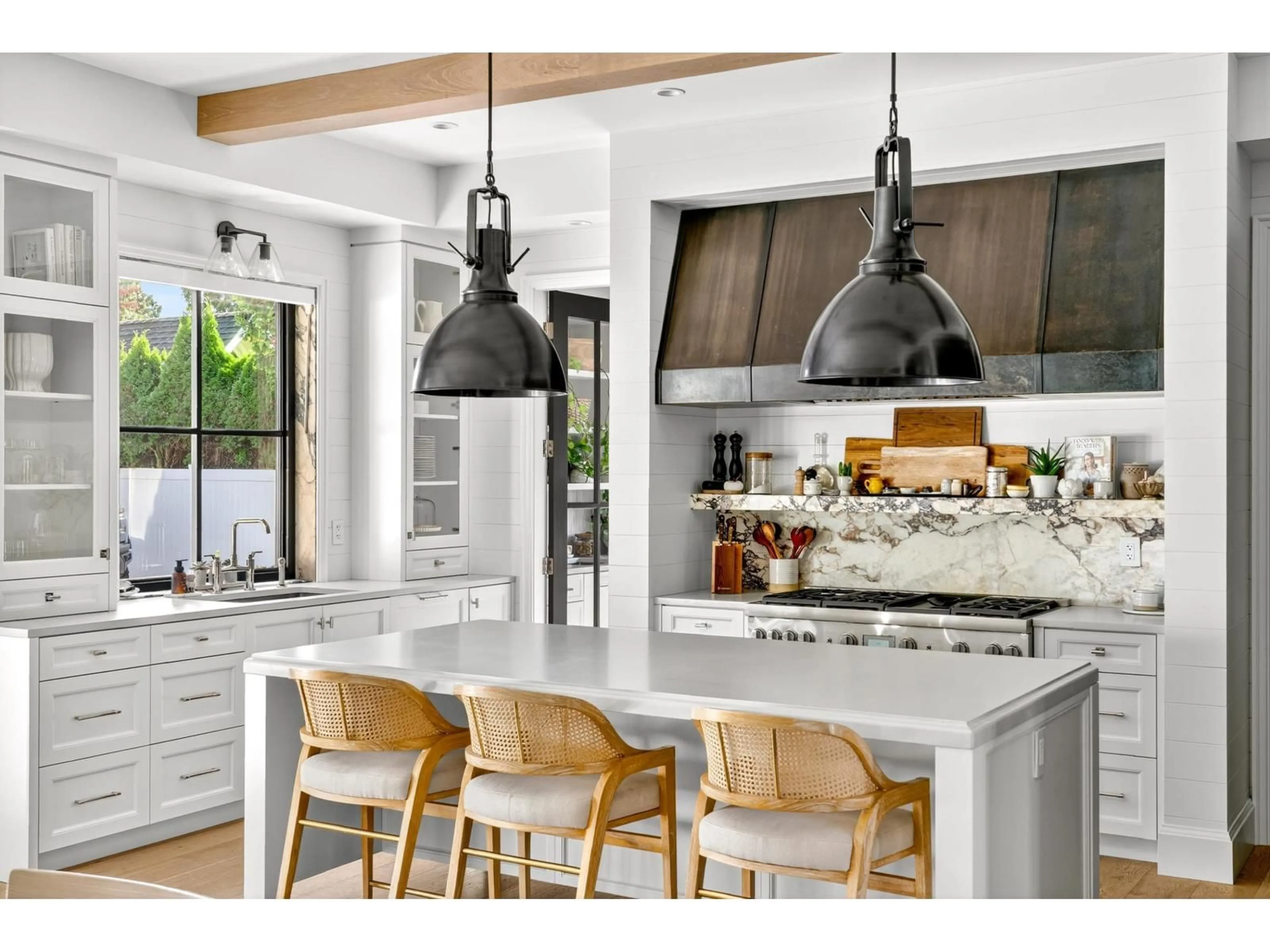8870 BARTLETT, Langley, British Columbia V1M2S5
Contact us about this property
Highlights
Estimated valueThis is the price Wahi expects this property to sell for.
The calculation is powered by our Instant Home Value Estimate, which uses current market and property price trends to estimate your home’s value with a 90% accuracy rate.Not available
Price/Sqft$922/sqft
Monthly cost
Open Calculator
Description
NOIR - by Midland Premium Properties. Designed by Rose & Funk, this spectacular home sits on nearly a 1/4 acre lot in the highly sought after area of Fort Langley. Modern barn style architecture with contemporary finishing. 4 bedrooms, 3 bathrooms with a wide open floor plan, detached garage and sauna. Chef's kitchen featuring Thermador appliances, Restoration Hardware vintage pendant lighting in kitchen, Calcutta marble backsplash, and a custom blackened & waxed steel hood fan. Spacious yet cozy great room with a Moresco marble honed fireplace that will definitely be a conversation piece. 5 ft glass office door, luxurious master retreat with a spa like ensuite. Bonus flex room in basement, perfect for a kids play room. Homes like this only come to market a few times a year in the Fort. (id:39198)
Property Details
Interior
Features
Exterior
Parking
Garage spaces -
Garage type -
Total parking spaces 2
Property History
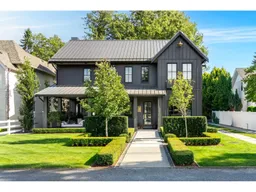 40
40
