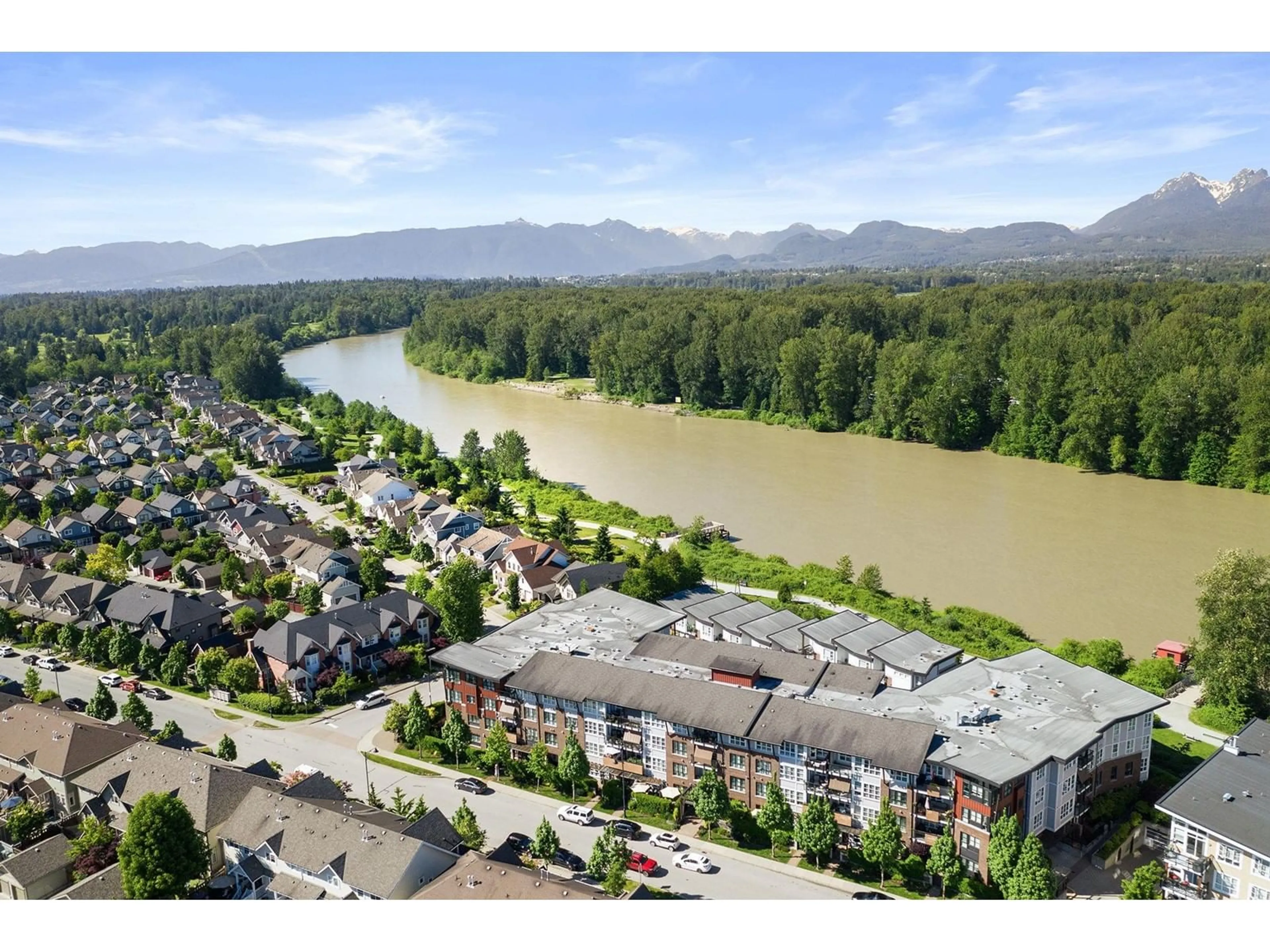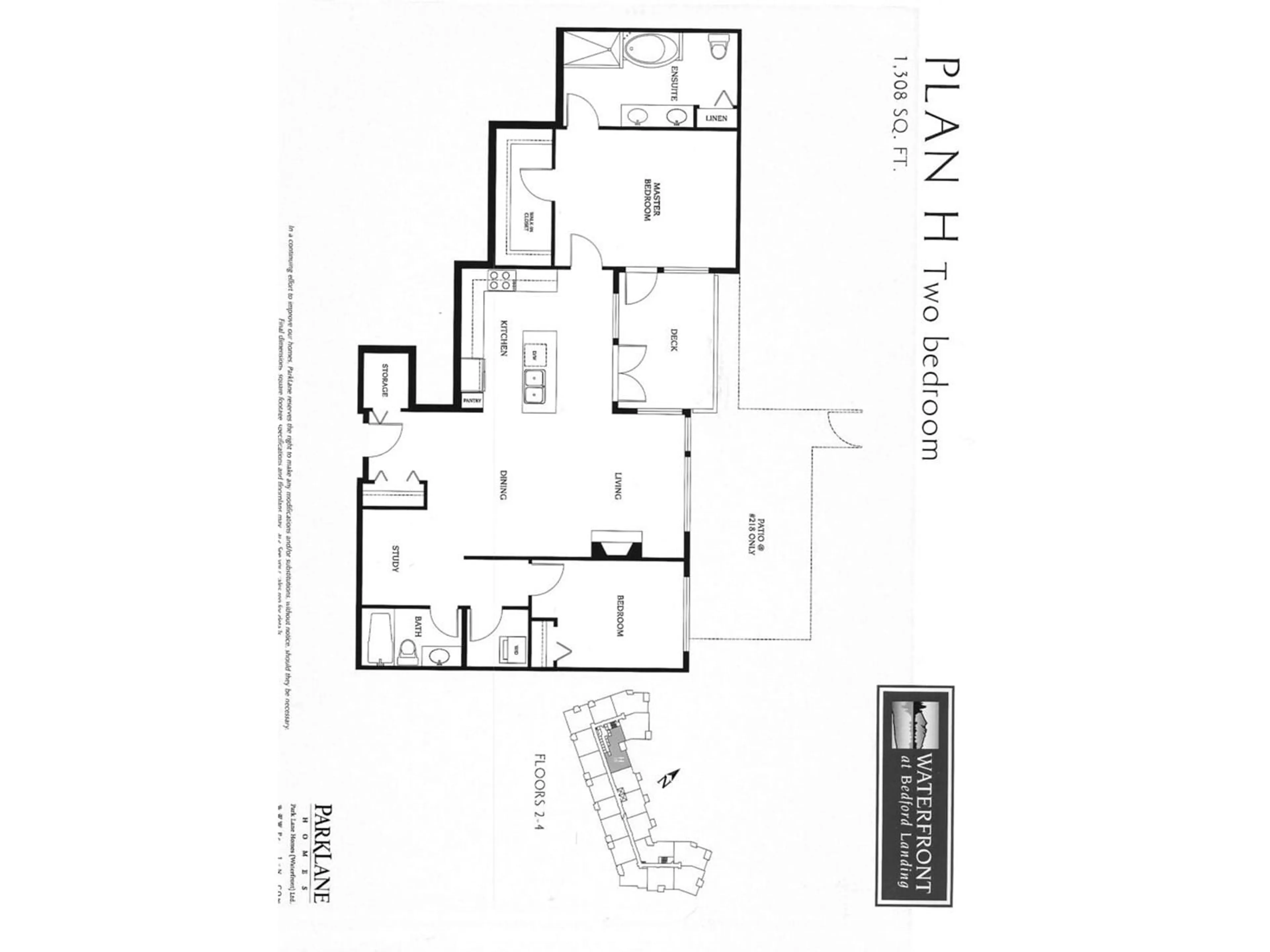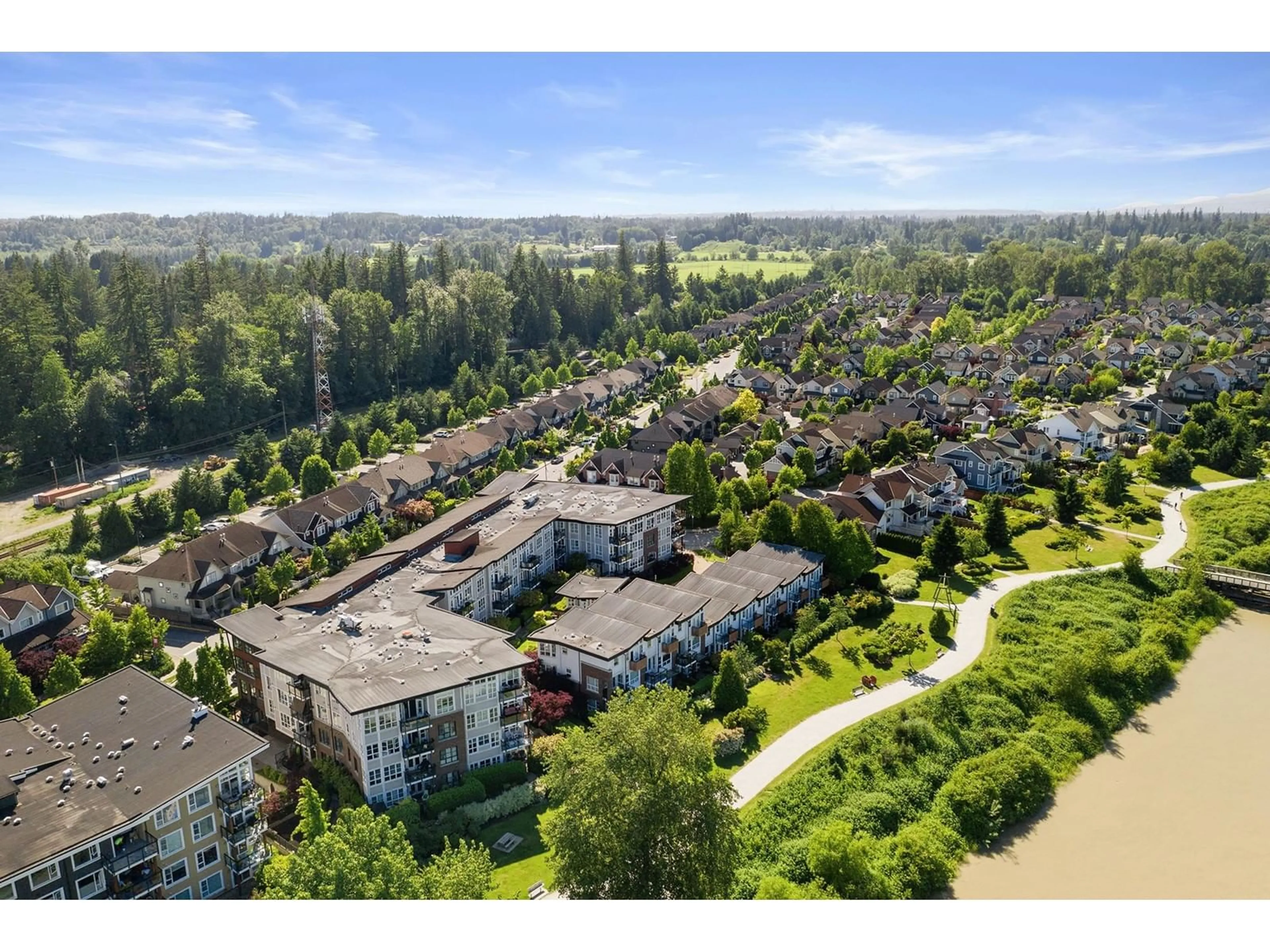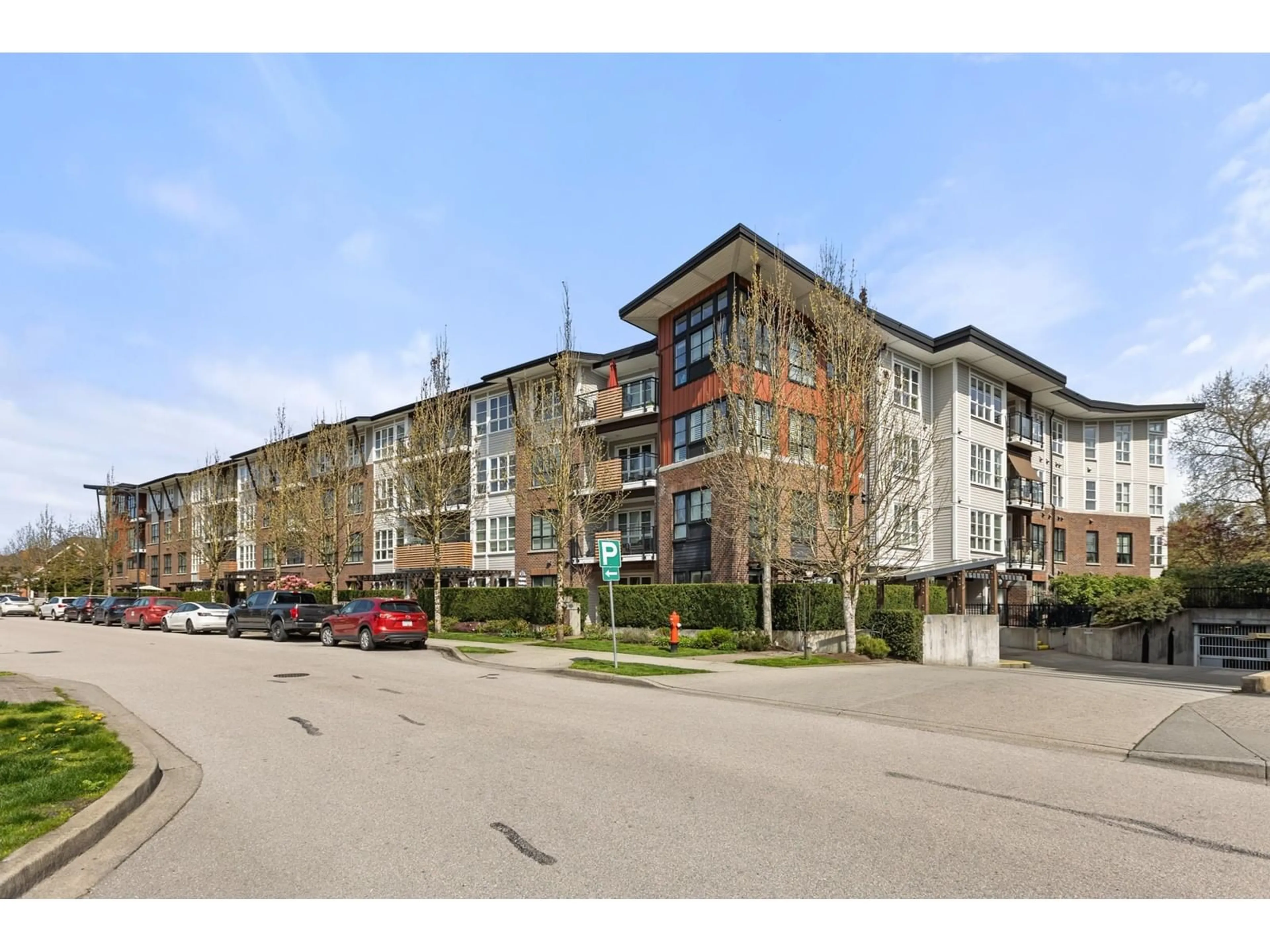318 - 23215 BILLY BROWN, Langley, British Columbia V1M0B7
Contact us about this property
Highlights
Estimated ValueThis is the price Wahi expects this property to sell for.
The calculation is powered by our Instant Home Value Estimate, which uses current market and property price trends to estimate your home’s value with a 90% accuracy rate.Not available
Price/Sqft$682/sqft
Est. Mortgage$3,779/mo
Maintenance fees$594/mo
Tax Amount (2024)$4,312/yr
Days On Market7 days
Description
Downsize comfortably in one of the LARGEST layout's in the building! Sprawling rancher-like 1290 sqft, featuring huge primary bdrm, walk in closet and 5 piece ensuite!Ensuite includes large soaker tub, heated floors and linen closet. Entertain in the open plan kitchen/living/dining rooms. Kitchen features espresso cabinets, granite counters w/bar seating for four, S/S appliances including newer stove. Bonus office nook and formal laundry room. Open the french doors to the covered deck! Unit overlooks quiet inner courtyard and has sight lines to the Brae Island trees. 2 side by side parking stalls included, bike locker, carwash bay, amenity room and gym. 55+ age restriction makes this the perfect place to call home. 2 side by side parking. Open House Sun, April 13, 2-4pm (id:39198)
Property Details
Interior
Features
Exterior
Parking
Garage spaces -
Garage type -
Total parking spaces 2
Condo Details
Amenities
Exercise Centre, Laundry - In Suite
Inclusions
Property History
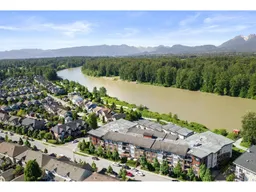 35
35
