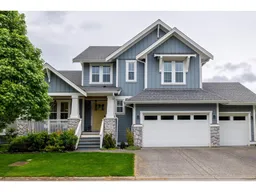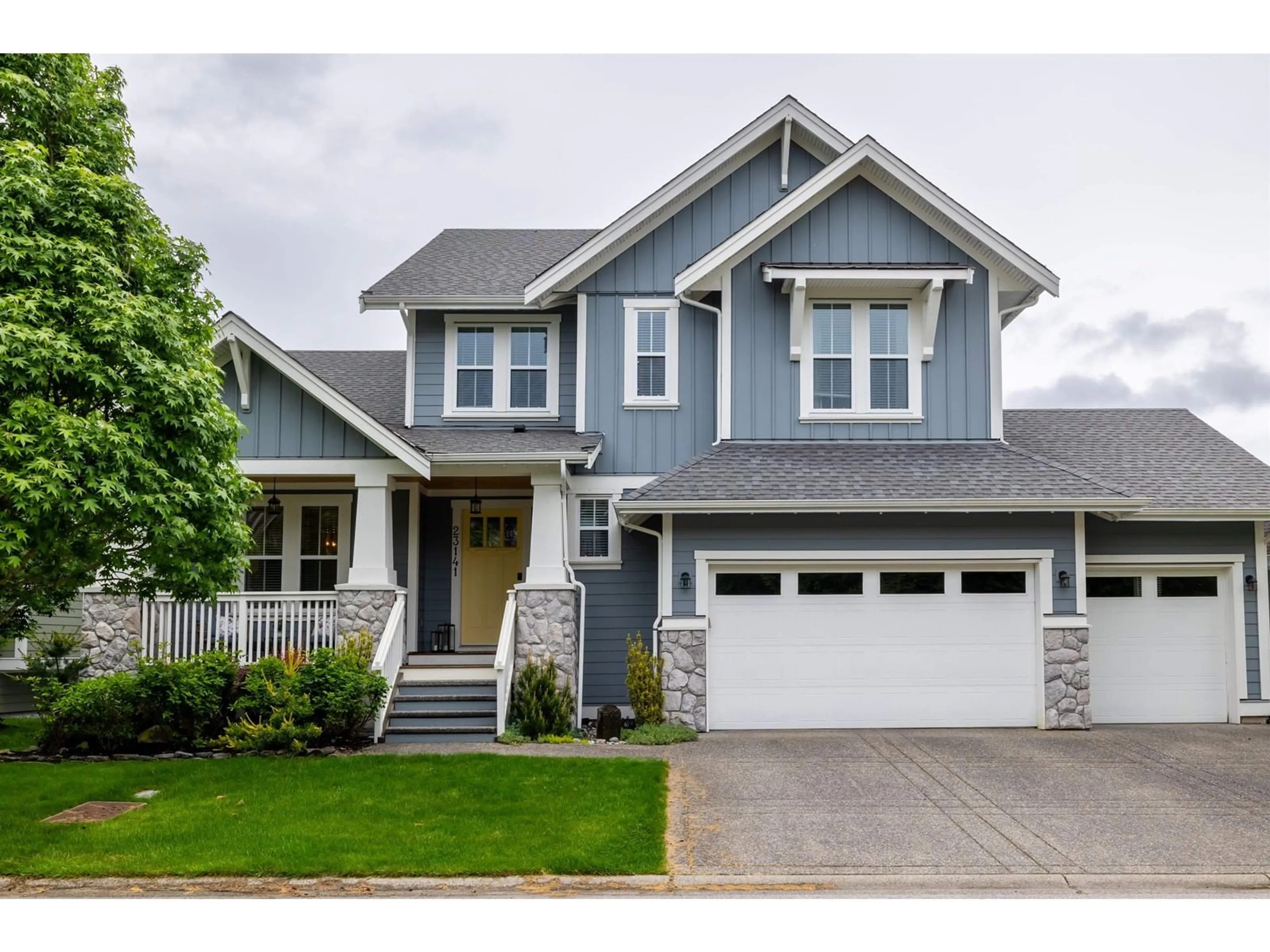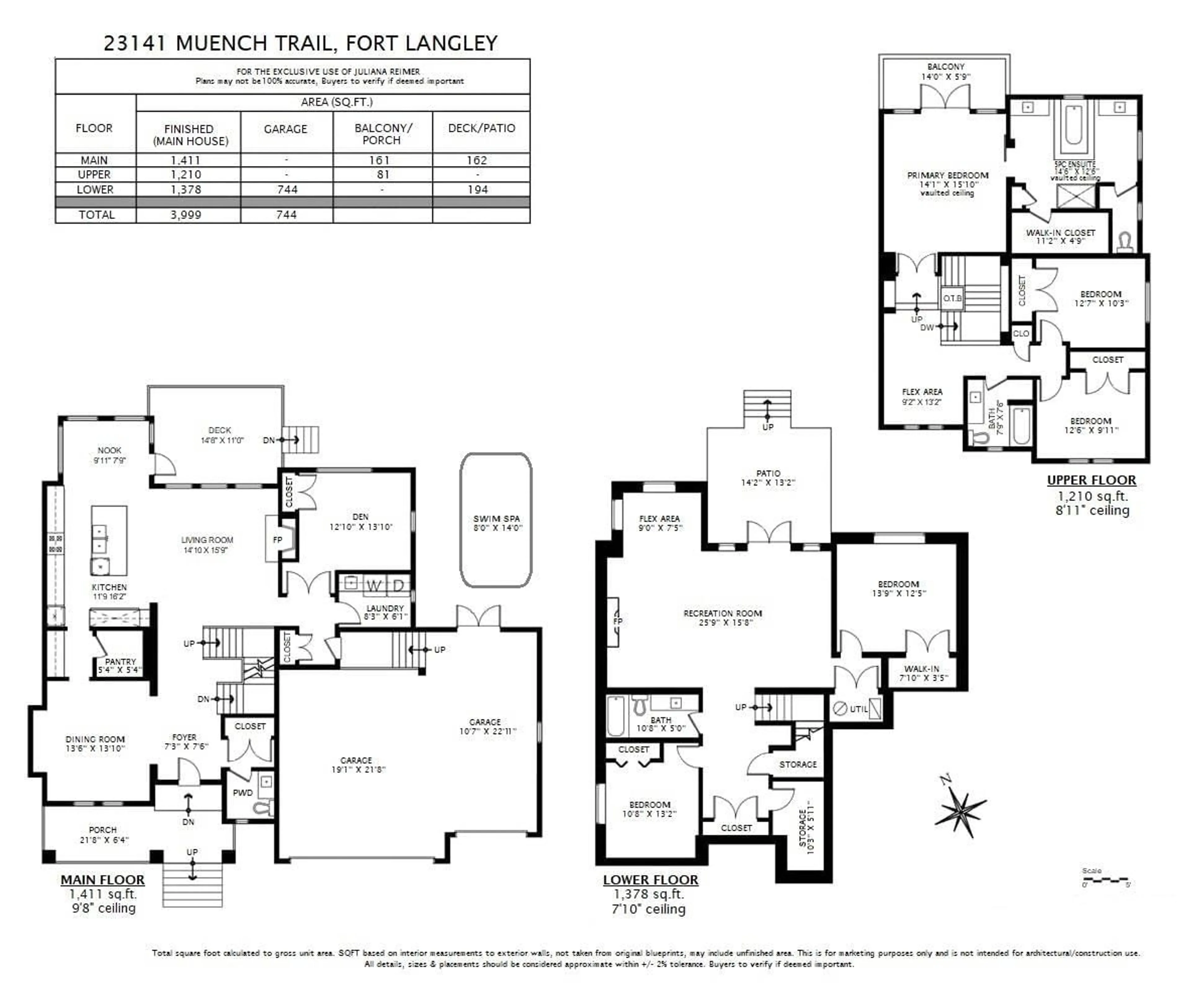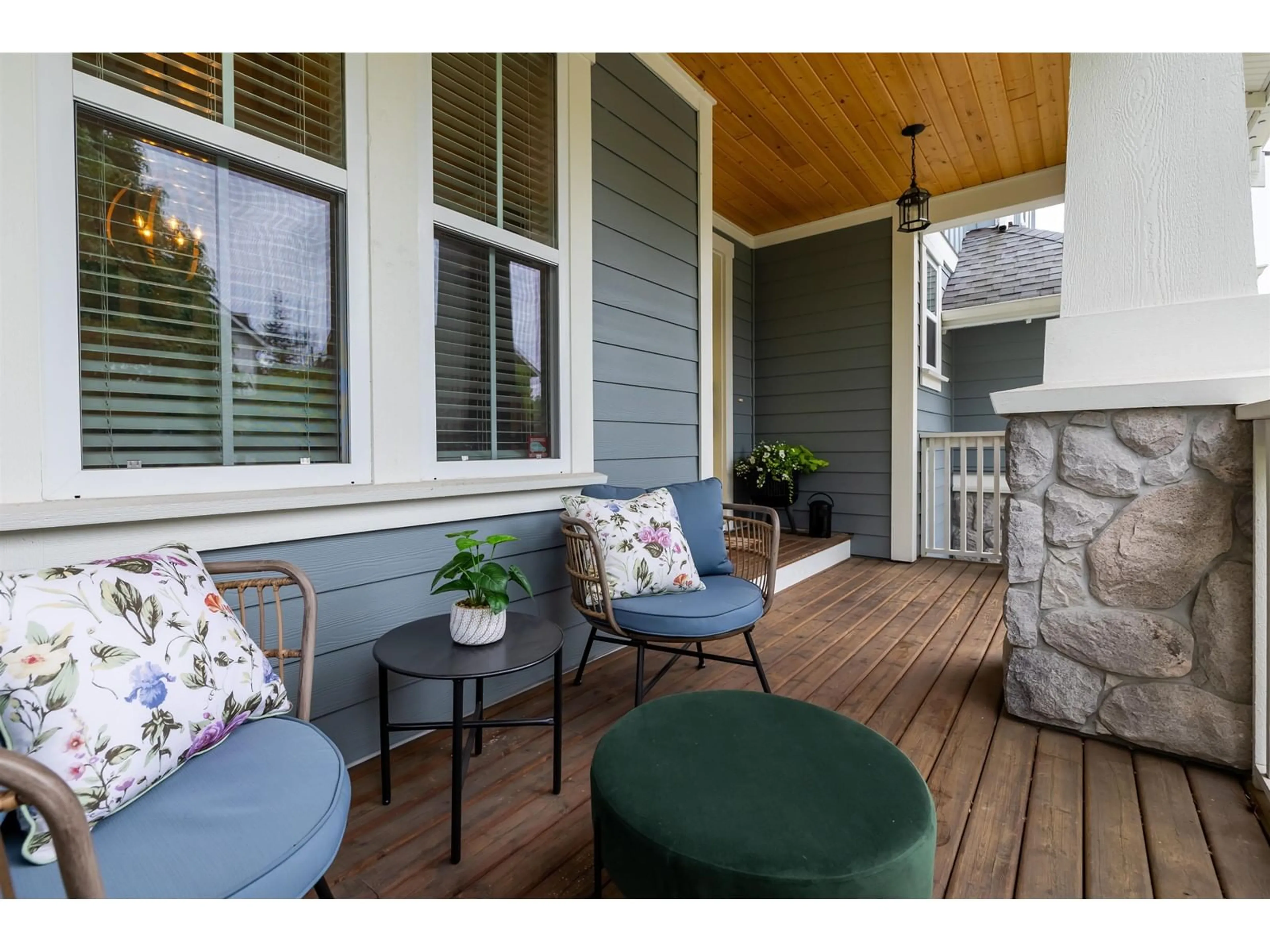23141 MUENCH TRAIL, Langley, British Columbia V1M4G6
Contact us about this property
Highlights
Estimated ValueThis is the price Wahi expects this property to sell for.
The calculation is powered by our Instant Home Value Estimate, which uses current market and property price trends to estimate your home’s value with a 90% accuracy rate.Not available
Price/Sqft$799/sqft
Est. Mortgage$13,738/mo
Tax Amount ()-
Days On Market37 days
Description
This custom-built 2-story home with walkout basement is one of 11 executive residences backing onto the Fort-to-Fort Trail, offering stunning, unobstructed views of the Fraser River. Expertly crafted, the home boasts shiplap walls, wood beams, extensive trim and millwork, vaulted ceilings, a combination of hardwood and tile flooring, top-tier built-in appliances, custom lighting, A/C, a private balcony off the primary bedroom, a spa-inspired ensuite, and a 2-bedroom walkout basement with a wet bar, easily converted into a suite. The outdoor area features composite decking with glass railing overlooking a sun-filled backyard, complete with a swim spa. A triple garage and wide paved driveway provide plenty of space for all your toys. This exceptional home is ready for its new owners. (id:39198)
Property Details
Interior
Features
Exterior
Features
Parking
Garage spaces 6
Garage type -
Other parking spaces 0
Total parking spaces 6
Property History
 40
40


