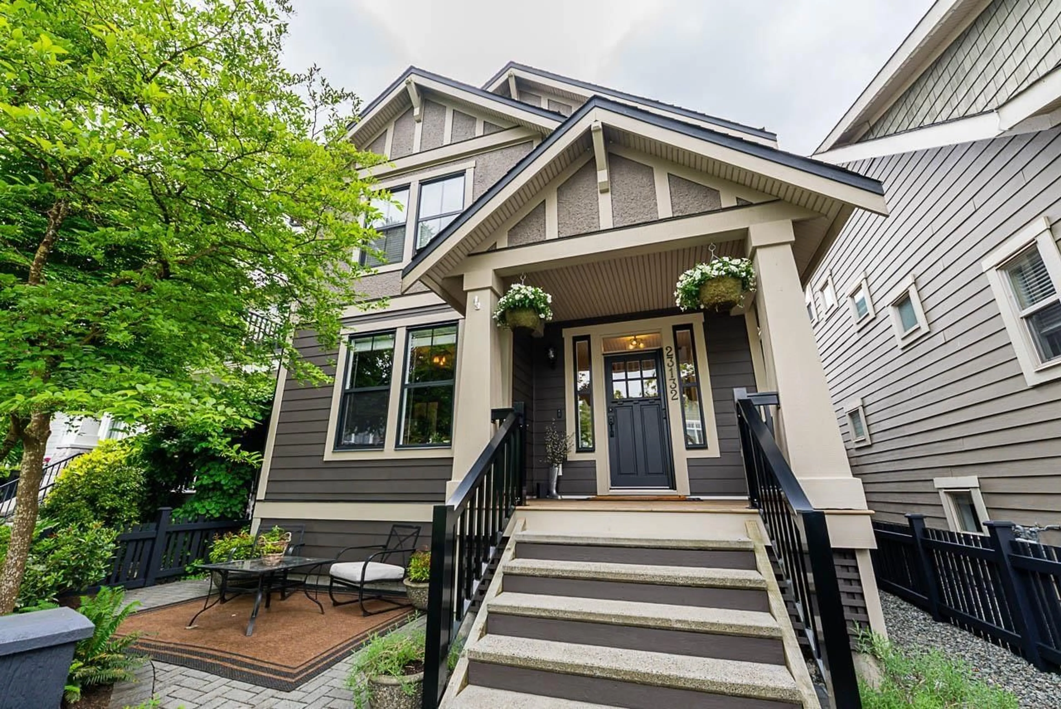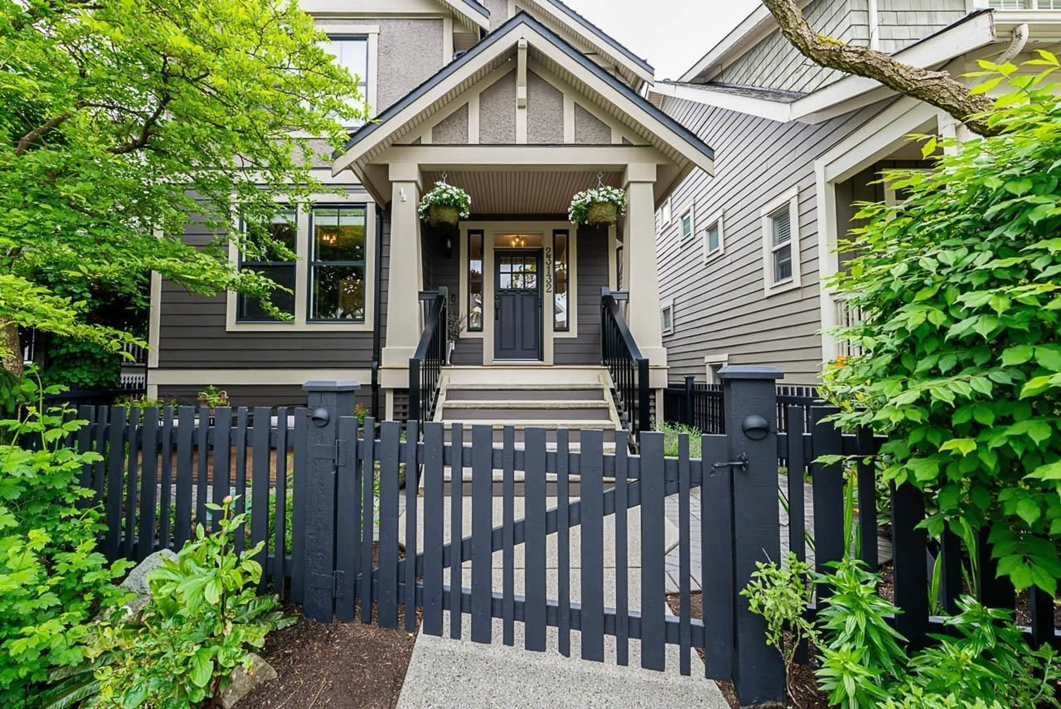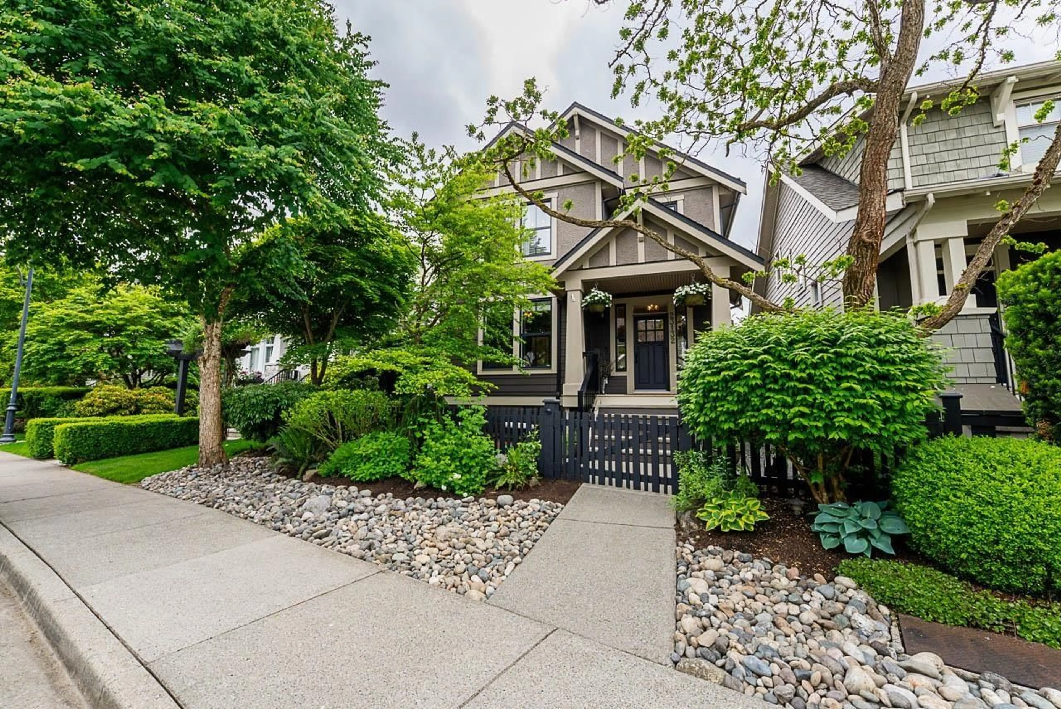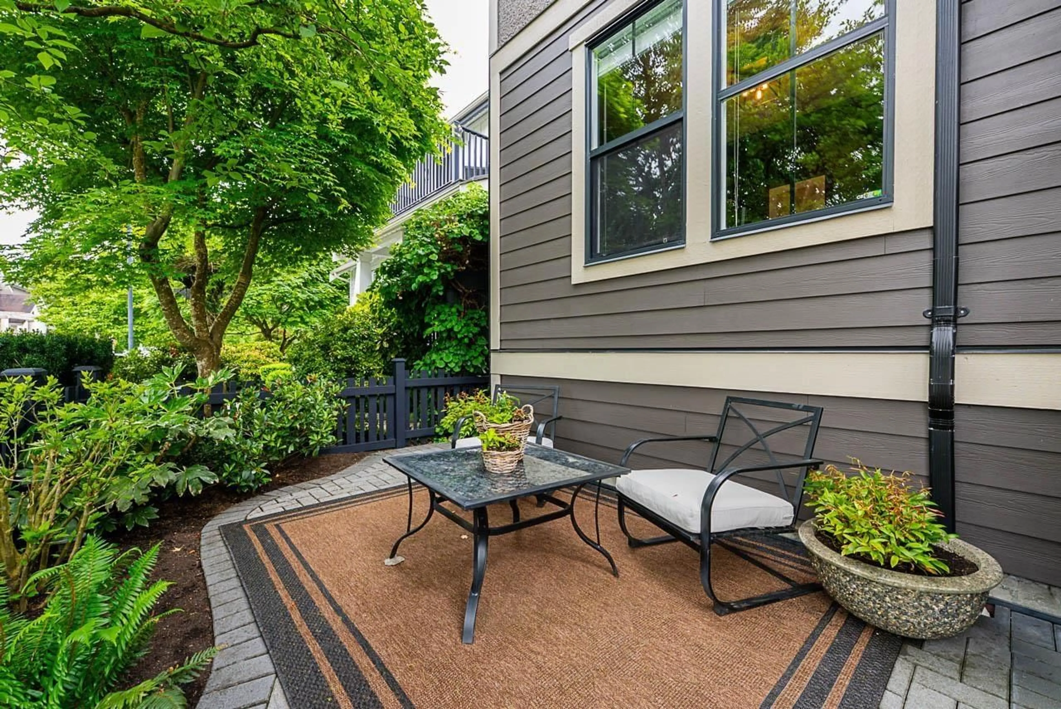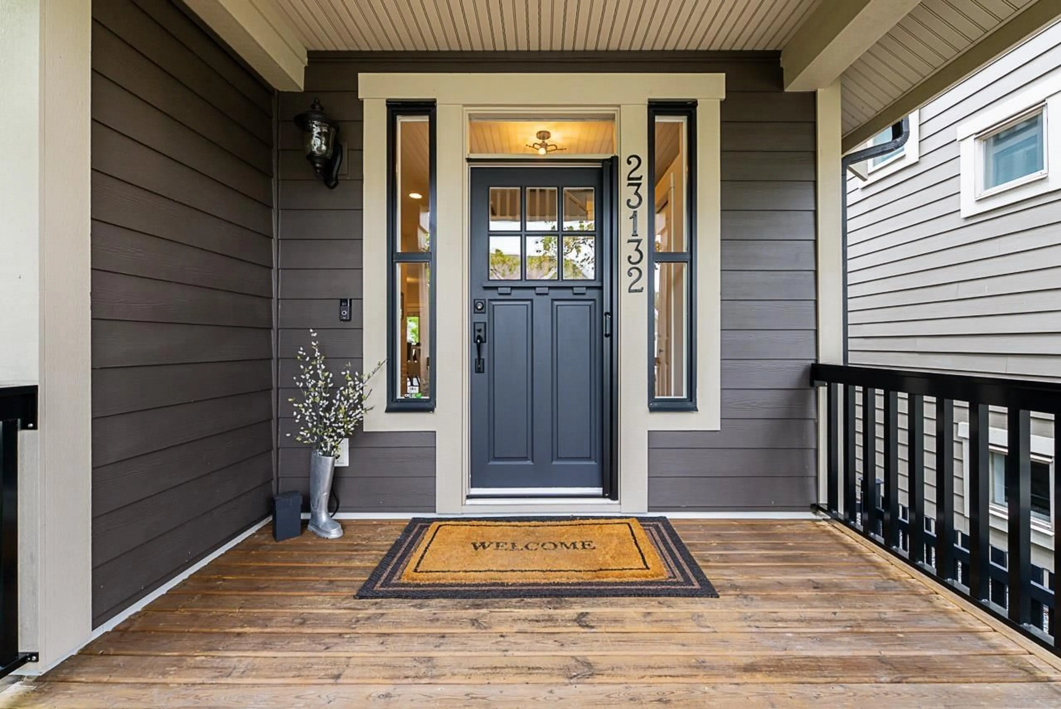23132 MUENCH, Langley, British Columbia V1M4G6
Contact us about this property
Highlights
Estimated ValueThis is the price Wahi expects this property to sell for.
The calculation is powered by our Instant Home Value Estimate, which uses current market and property price trends to estimate your home’s value with a 90% accuracy rate.Not available
Price/Sqft$644/sqft
Est. Mortgage$8,159/mo
Tax Amount (2024)$6,894/yr
Days On Market4 days
Description
The one you have been waiting for! This beautifully renovated 4-bedroom, 4-bathroom family home in Fort Langley offers a bright, open-concept layout. The south-facing orientation floods the living spaces with natural light, enhancing the spacious feel and highlighting the meticulous craftsmanship. Enjoy a gourmet kitchen, spacious living areas, and a private backyard oasis. Located within walking distance to local coffee shops, restaurants, boutiques and the Fort to Fort Trail it provides the perfect blend of modern living and village charm. Experience the idyllic Fort Langley lifestyle in this beautifully updated residence. (id:39198)
Property Details
Interior
Features
Exterior
Parking
Garage spaces -
Garage type -
Total parking spaces 3
Property History
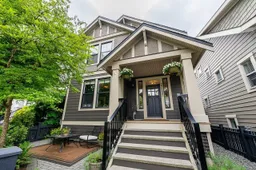 35
35
