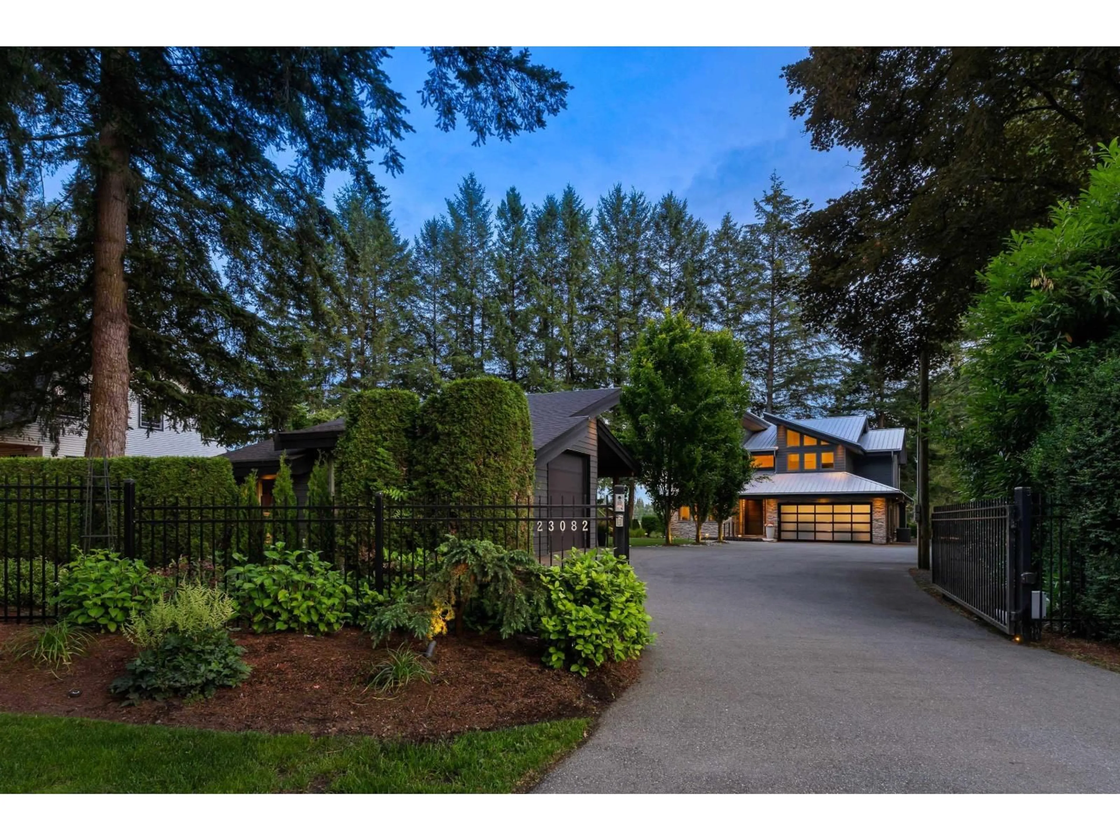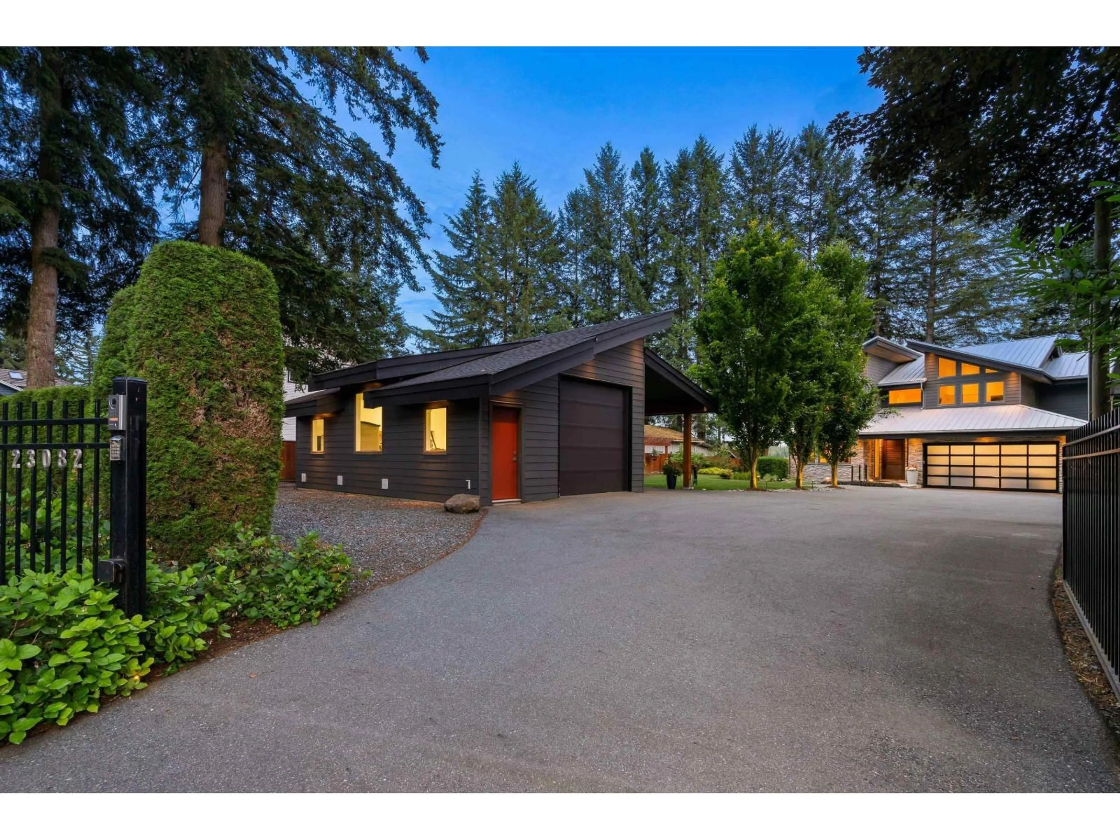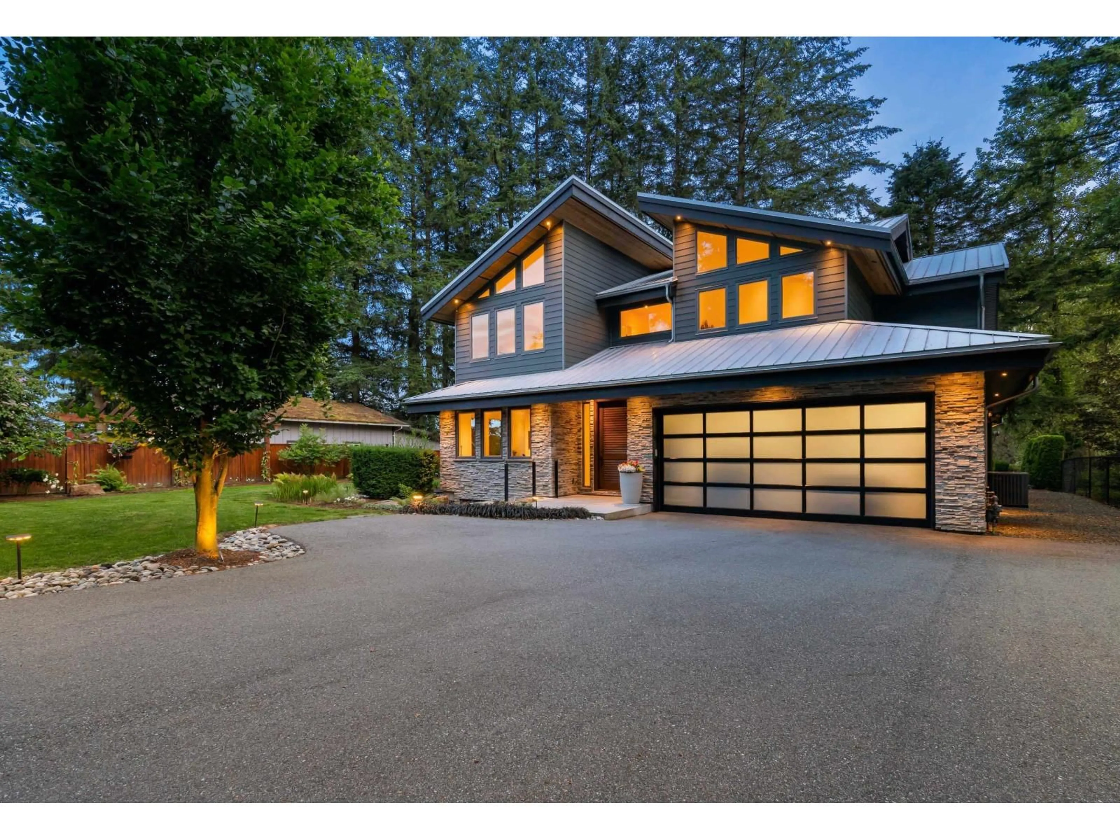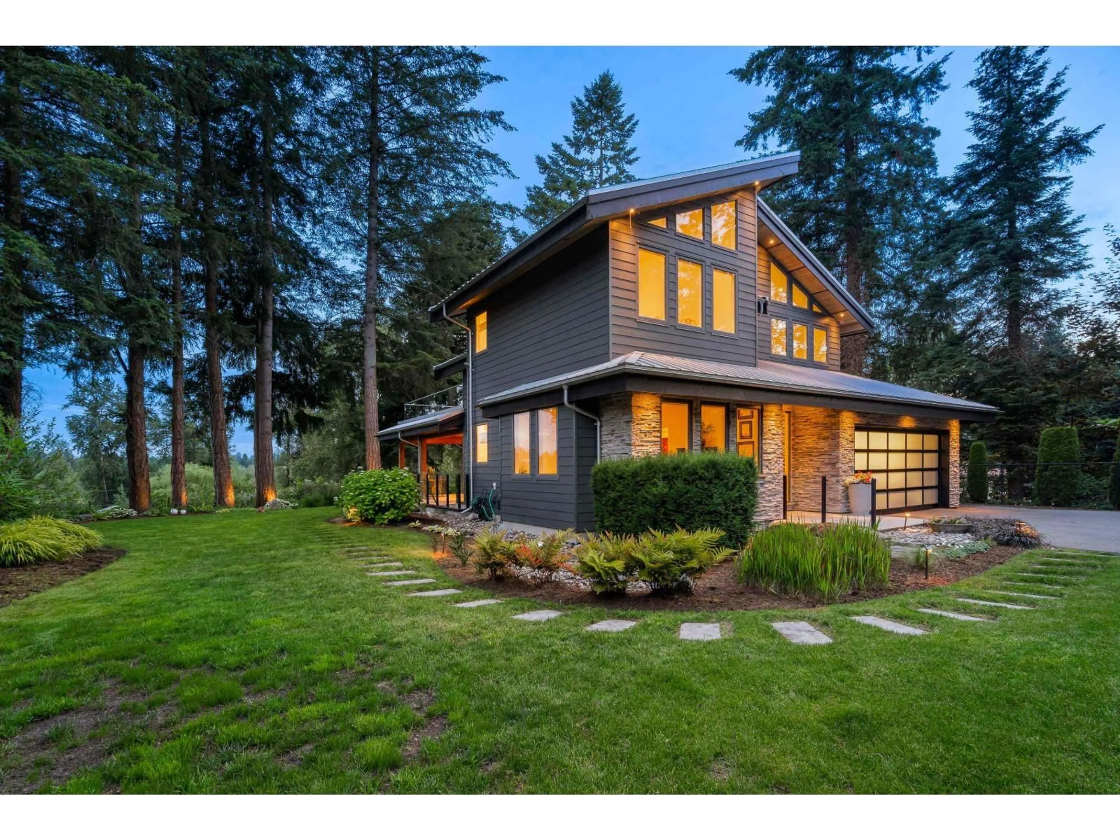23082 88, Langley, British Columbia V1M2S4
Contact us about this property
Highlights
Estimated valueThis is the price Wahi expects this property to sell for.
The calculation is powered by our Instant Home Value Estimate, which uses current market and property price trends to estimate your home’s value with a 90% accuracy rate.Not available
Price/Sqft$792/sqft
Monthly cost
Open Calculator
Description
Incredible two storey w/basement home in Fort Langley. Overlooking 100+ acres of farmland this home is the definition of privacy! This home boasts an abundance of natural light, AIR CONDITIONING, a remote gate, white oak hardwood flooring, marple counter tops, high-end Fisher & Paykel appliances and so much more. Walk out of your luxurious primary bedroom onto a large balcony which overlooks Farmland. This patio is also equipped for a future hot tub! Lots of parking with an attached double car garage and detached workshop which has great potential for a future coach house with the electrical, water and septic ready to go. The basement is easily suitable as well! (id:39198)
Property Details
Interior
Features
Exterior
Parking
Garage spaces -
Garage type -
Total parking spaces 12
Property History
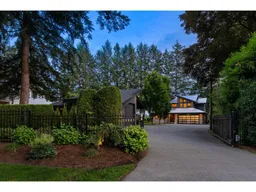 13
13
