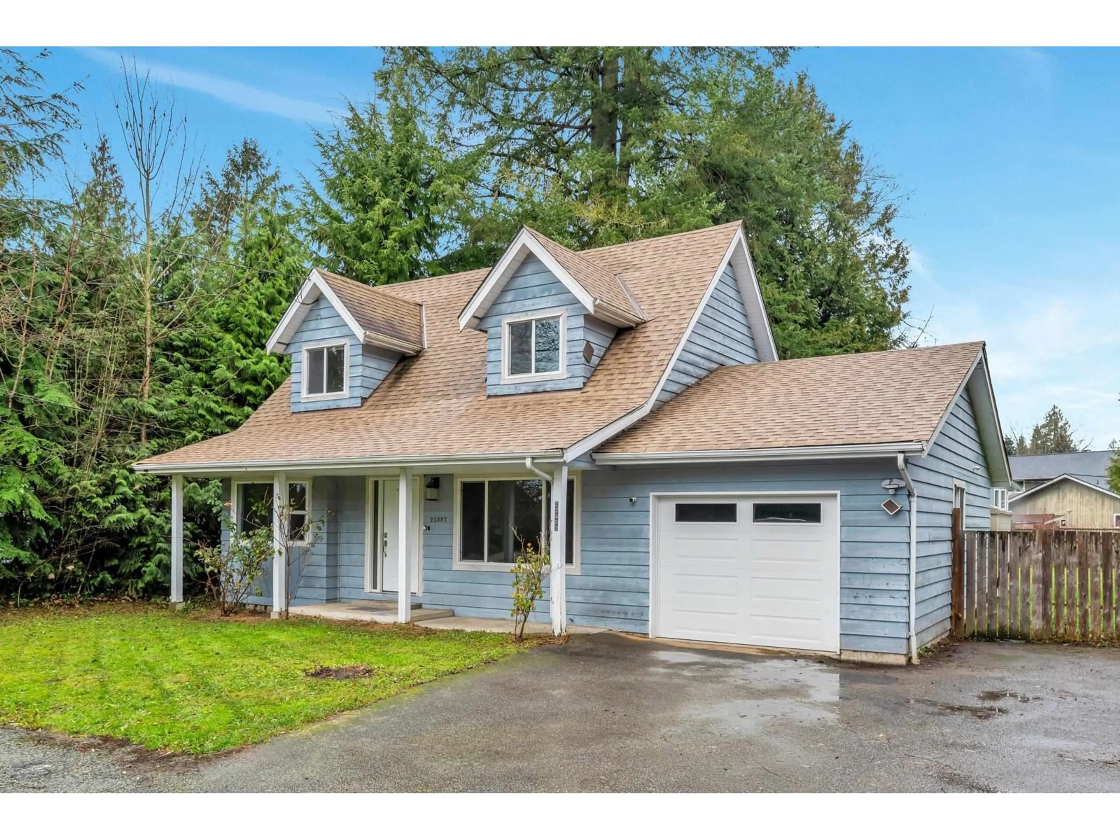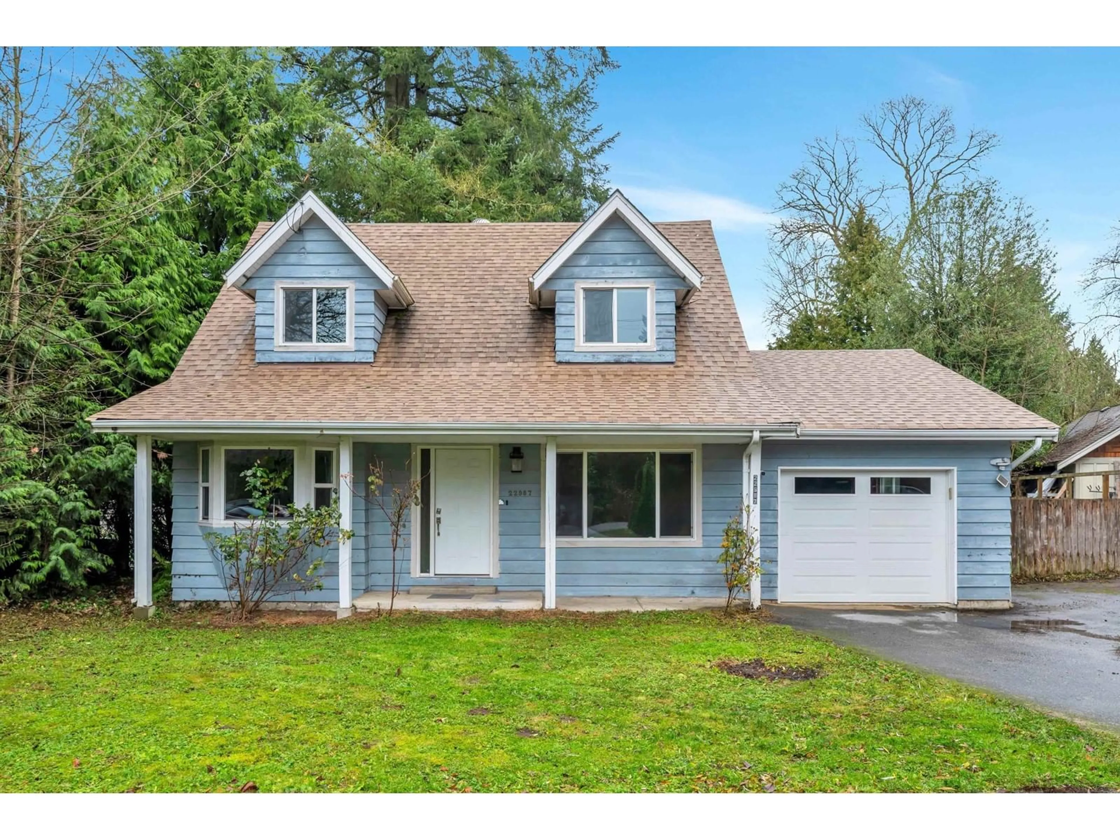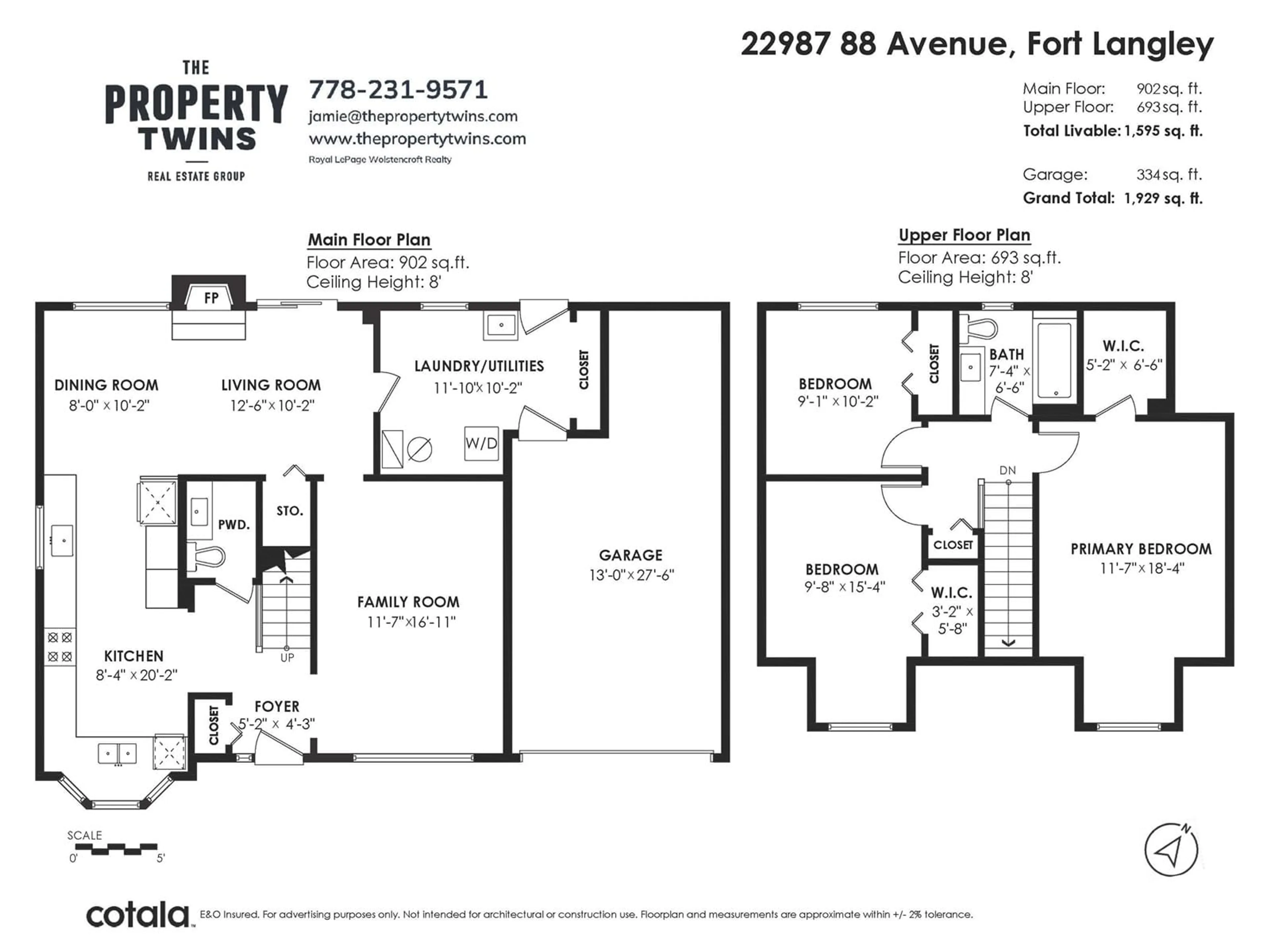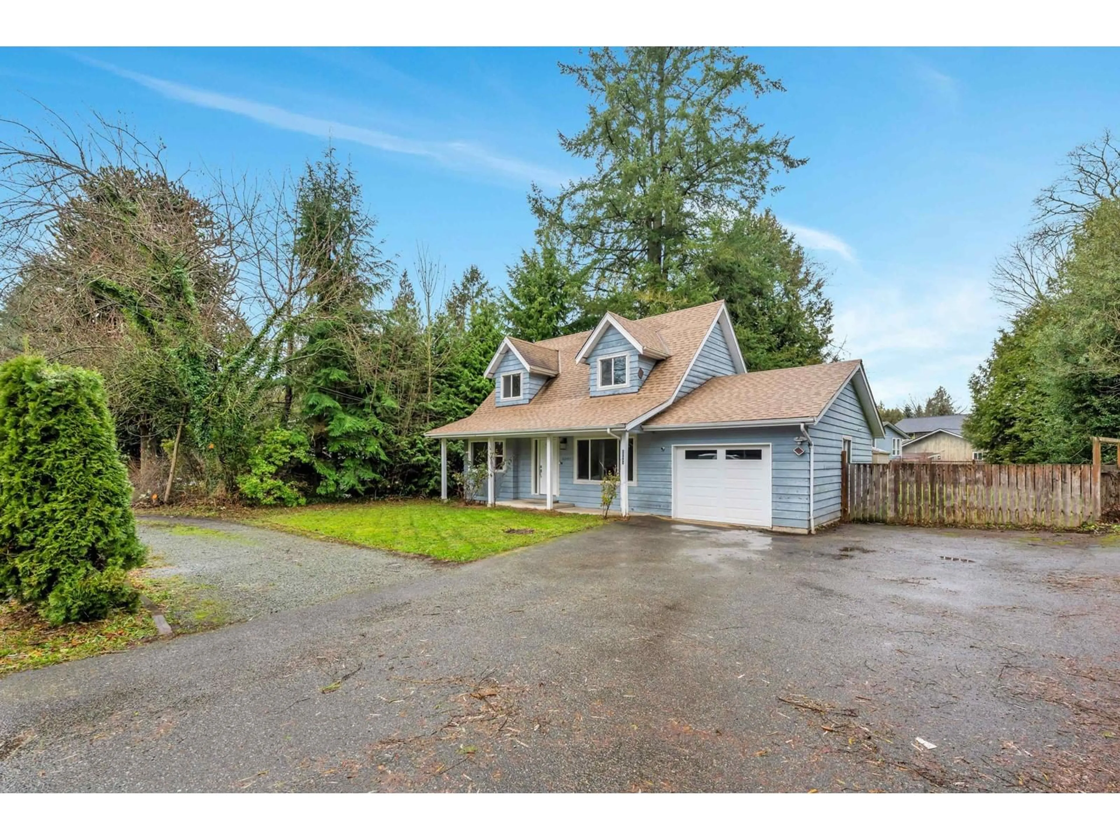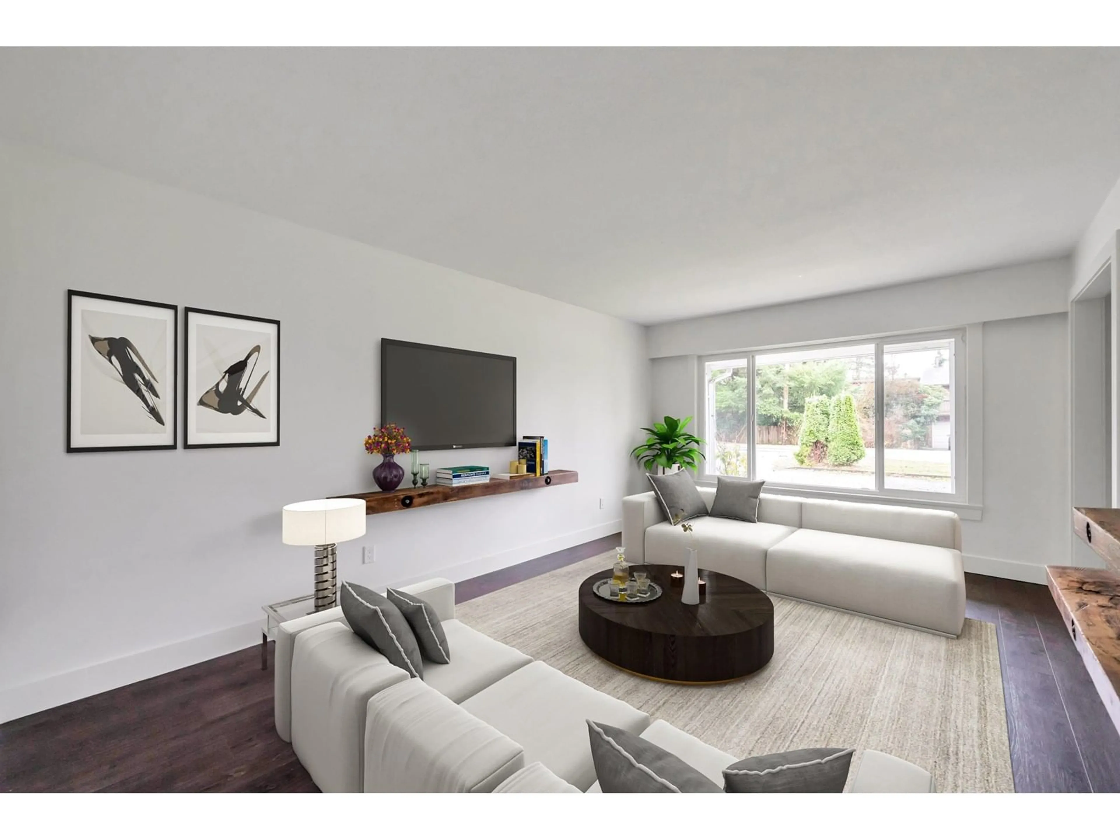22987 88, Langley, British Columbia V1M2S4
Contact us about this property
Highlights
Estimated valueThis is the price Wahi expects this property to sell for.
The calculation is powered by our Instant Home Value Estimate, which uses current market and property price trends to estimate your home’s value with a 90% accuracy rate.Not available
Price/Sqft$909/sqft
Monthly cost
Open Calculator
Description
This beautifully updated Cape Cod-style home in the heart of Fort Langley is a true gem. Situated on a generous 10,019 sq. ft. lot, this 3-bed, 2-bath home offers charm and modern comfort, all within walking distance of everything Fort Langley has to offer. The refreshed main floor features laminate flooring, updated kitchen with white shaker-style cabinetry, a farmhouse sink positioned under the front window, quartz countertops, and SS appliances. Upstairs, you'll find three spacious bedrooms and an updated 4-piece bathroom with deep soaker tub. Step outside to the private back deck, perfect for relaxing or entertaining, overlooking the expansive, fully fenced backyard. Enjoy the convenience of being just a short stroll from restaurants, shops, parks, schools, and more! (id:39198)
Property Details
Interior
Features
Exterior
Parking
Garage spaces -
Garage type -
Total parking spaces 4
Property History
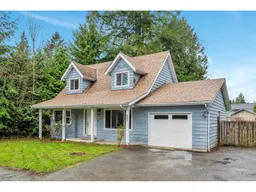 40
40
