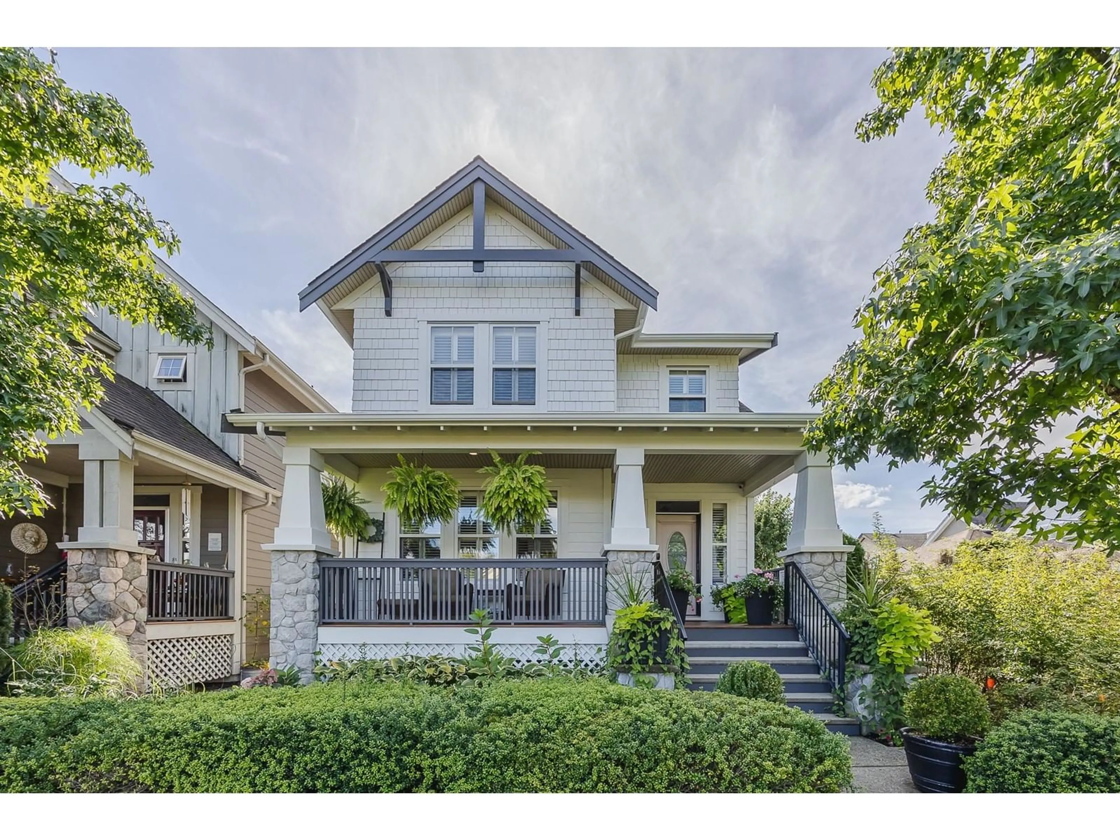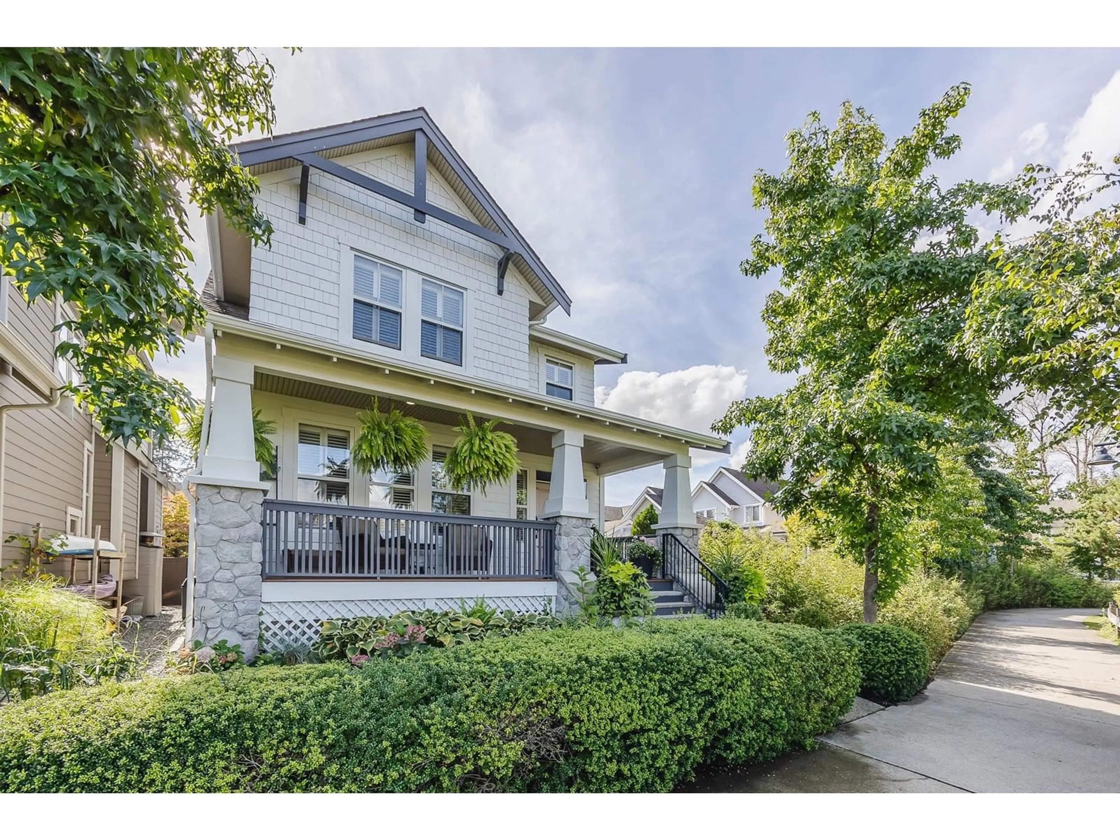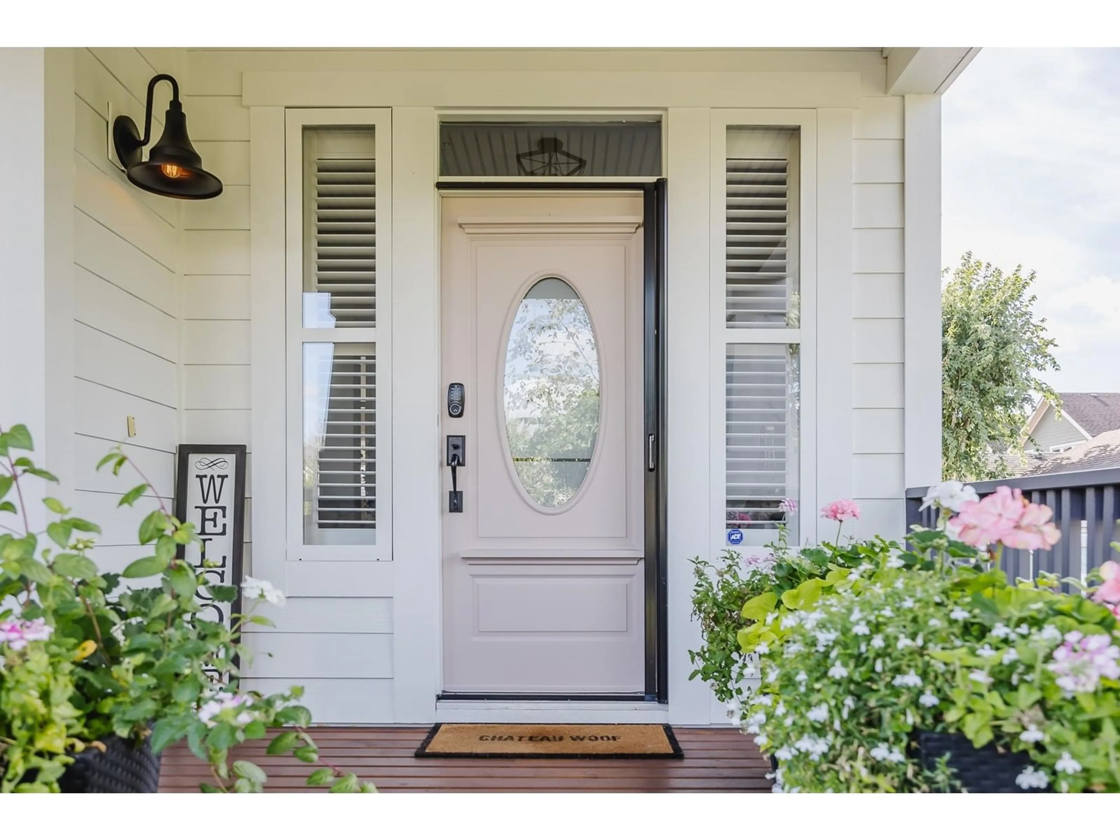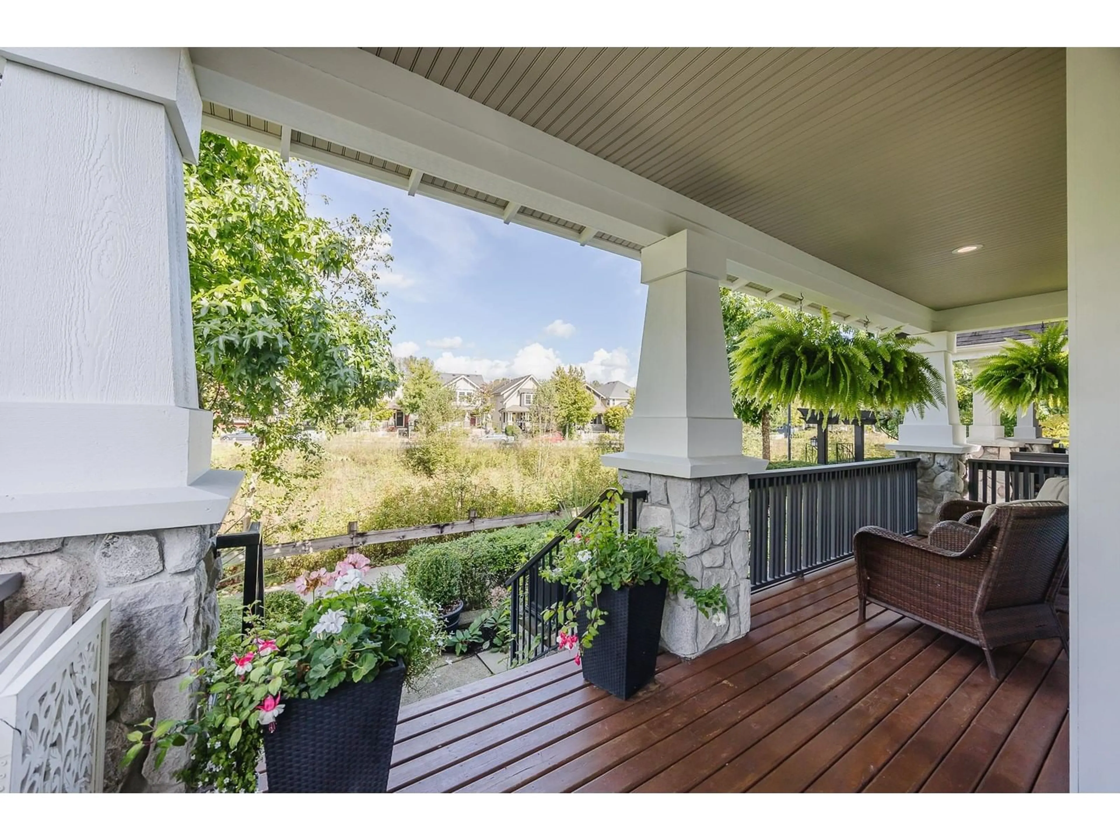22960 JENNY LEWIS AVENUE, Langley, British Columbia V1M4G3
Contact us about this property
Highlights
Estimated ValueThis is the price Wahi expects this property to sell for.
The calculation is powered by our Instant Home Value Estimate, which uses current market and property price trends to estimate your home’s value with a 90% accuracy rate.Not available
Price/Sqft$623/sqft
Est. Mortgage$8,368/mo
Tax Amount ()-
Days On Market17 days
Description
MOVE IN READY - END UNIT home on the coveted South side of Jenny Lewis Avenue. Extended privacy as you overlook the marshland. Endless updates to the home including AIR CONDITIONING, modern kitchen, bathrooms, hardwood flooring throughout the main and upper levels, new roof, updated carpeting, updated light fixtures, exterior and interior paint and so much more! Not to mention, a luscious backyard with turf grass and an outdoor pergola! 3 parking spots with a DOUBLE CAR garage and then parking pad. The home has 3 bedrooms and a rec space upstairs which is great for an office, playroom or living space! There is also a bedroom in the basement and separate entrance which is ideal for a mortgage helper! Come and see all this home has to offer! (id:39198)
Property Details
Interior
Features
Exterior
Parking
Garage spaces 3
Garage type Garage
Other parking spaces 0
Total parking spaces 3
Property History
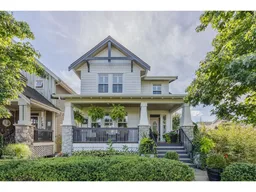 37
37
