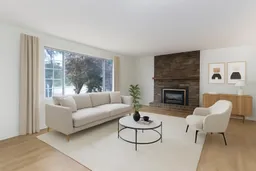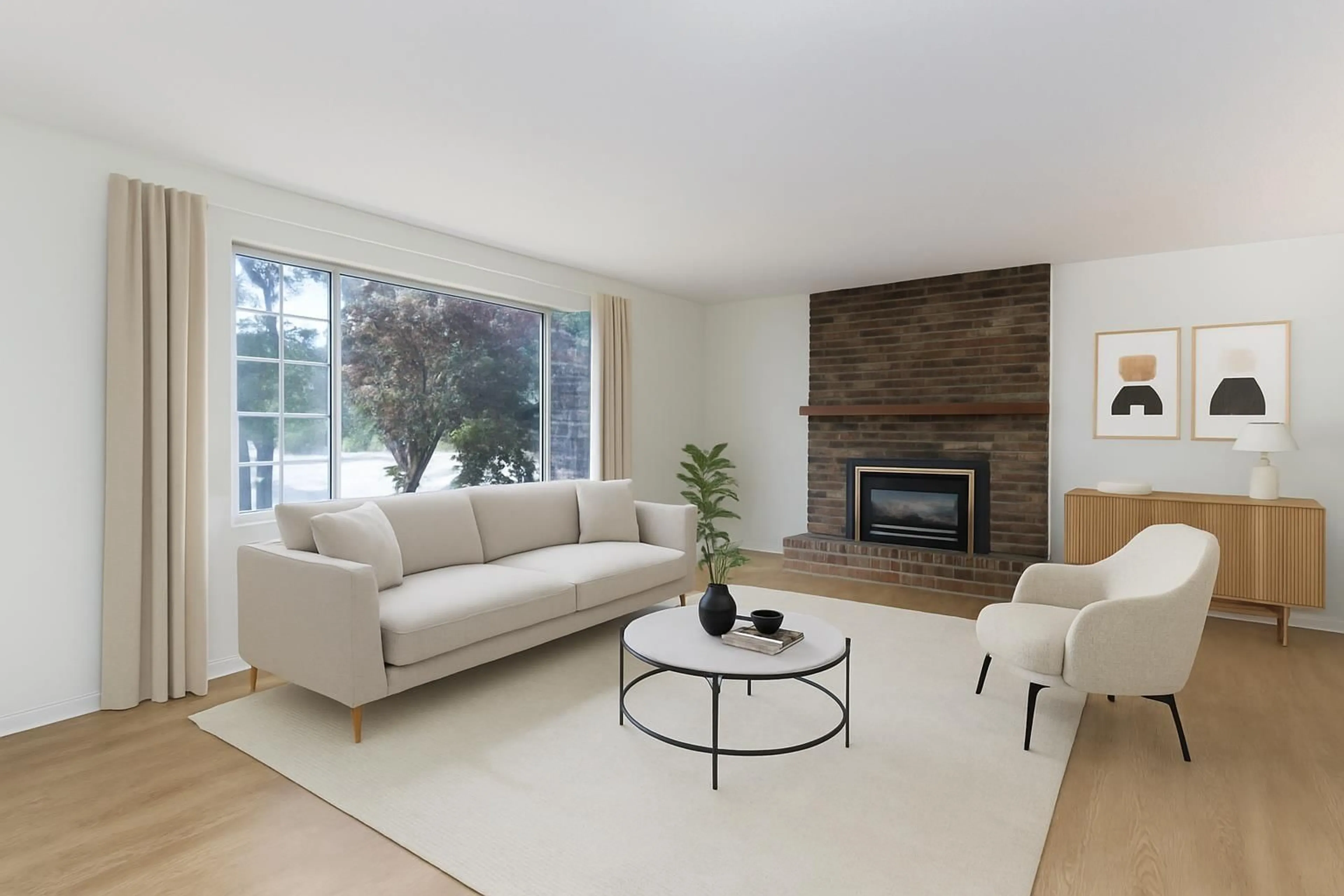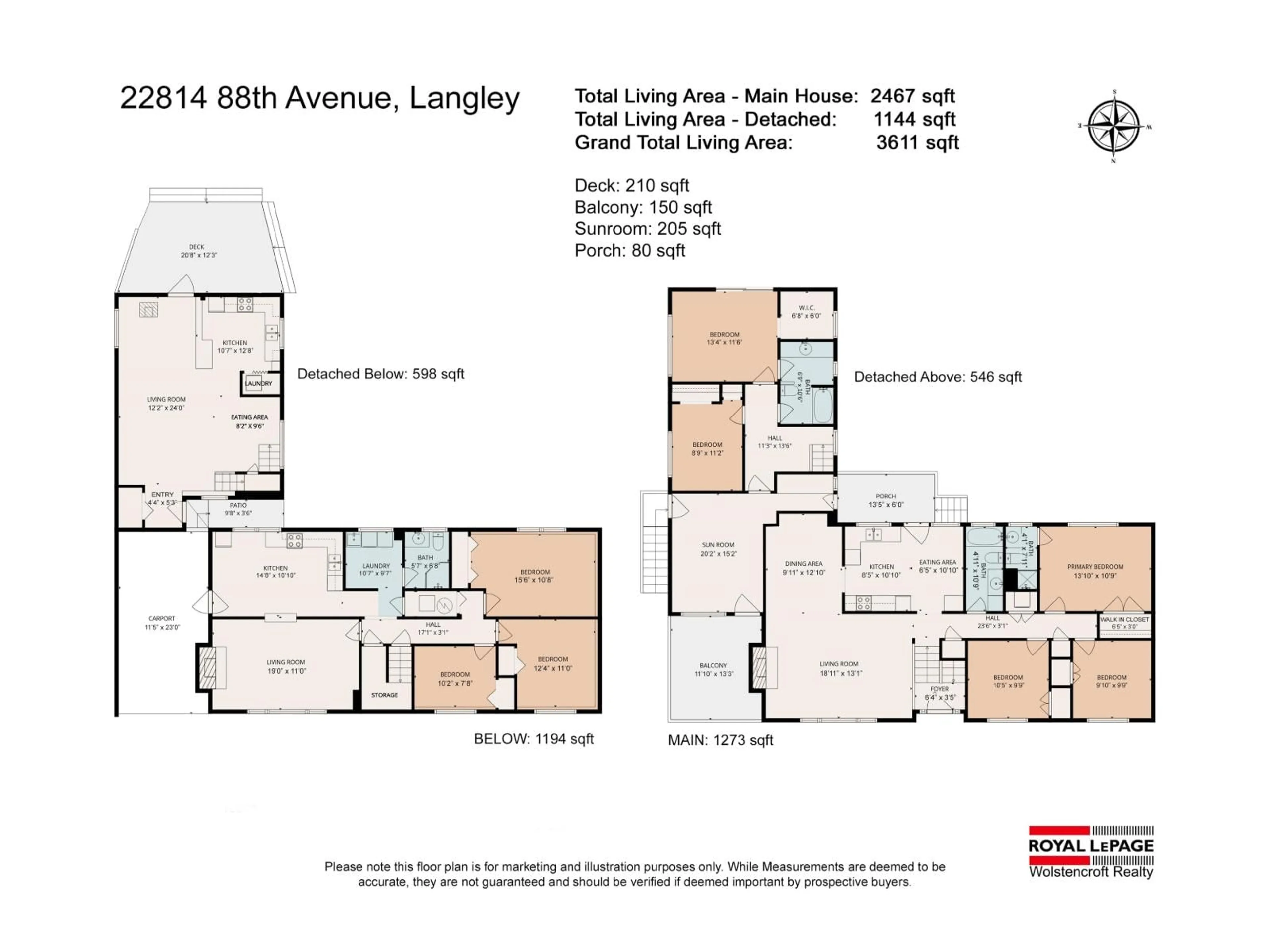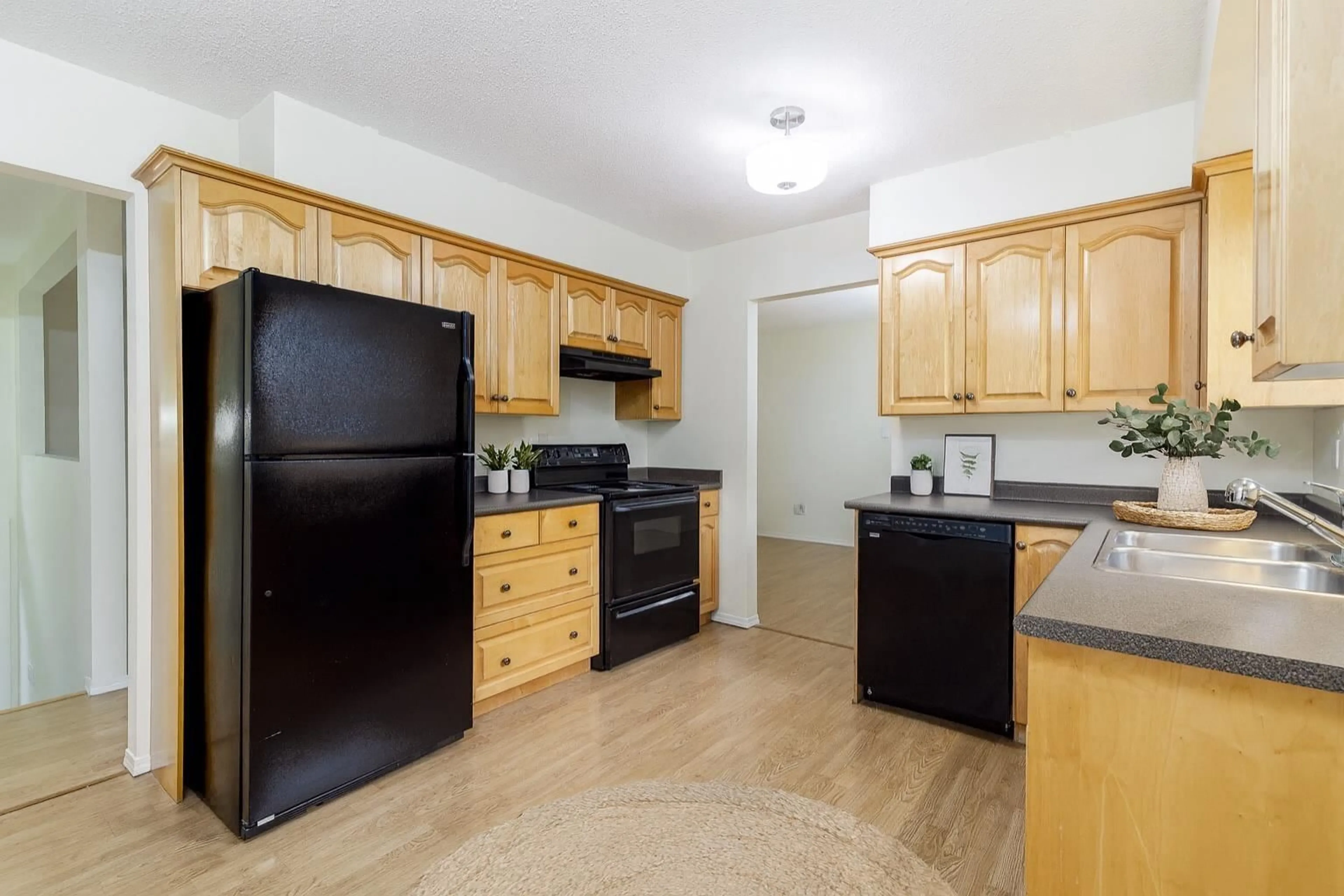Contact us about this property
Highlights
Estimated valueThis is the price Wahi expects this property to sell for.
The calculation is powered by our Instant Home Value Estimate, which uses current market and property price trends to estimate your home’s value with a 90% accuracy rate.Not available
Price/Sqft$439/sqft
Monthly cost
Open Calculator
Description
Reside, rent, renovate or rebuild! This one-of-a-kind property is situated on a quiet, private, park-like 15,500sqft lot (1/3+acre!) backing ALR, set back from 88th and double drywalled for sound. The split-level main house and the attached (by roof only) two-story cottage offer 3 distinct living spaces totalling 3,611sqft with 8 beds, 4 baths, 3 kitchens, 3 laundry & 7+ parking - a rare configuration with endless possibilities. The home's generous spaces combined with the cottage's charm make this an ideal multi-generational residence OR rental investment (~$6k/mth). Your very own piece of Fort Langley's history, within walking distance from boutique shops, local cafés, riverfront trails and the village's vibrant cultural scene. NEW roof/soffits/gutters 2025. AbvMain2 = Cottage (id:39198)
Property Details
Interior
Features
Exterior
Parking
Garage spaces -
Garage type -
Total parking spaces 7
Property History
 38
38




