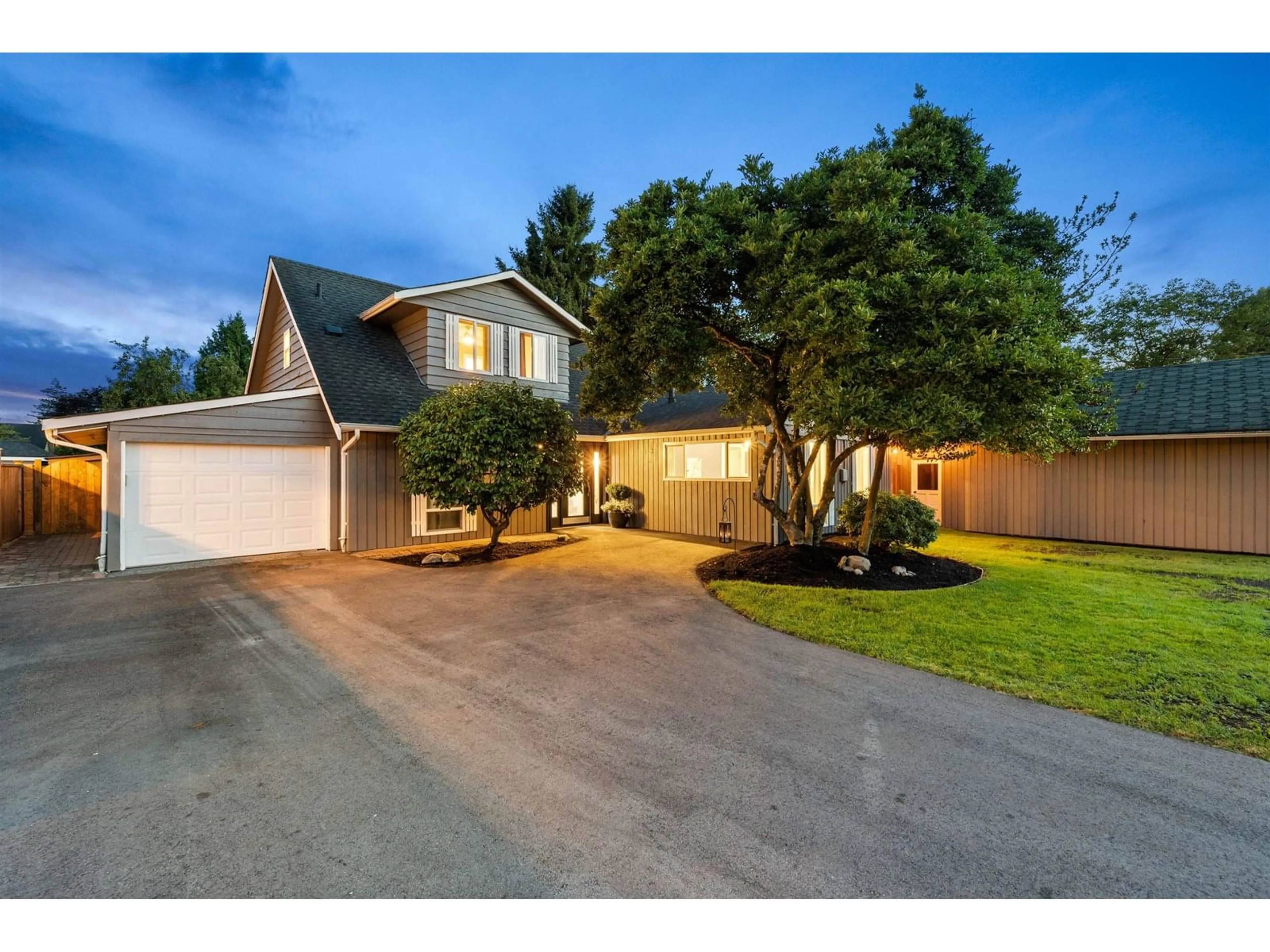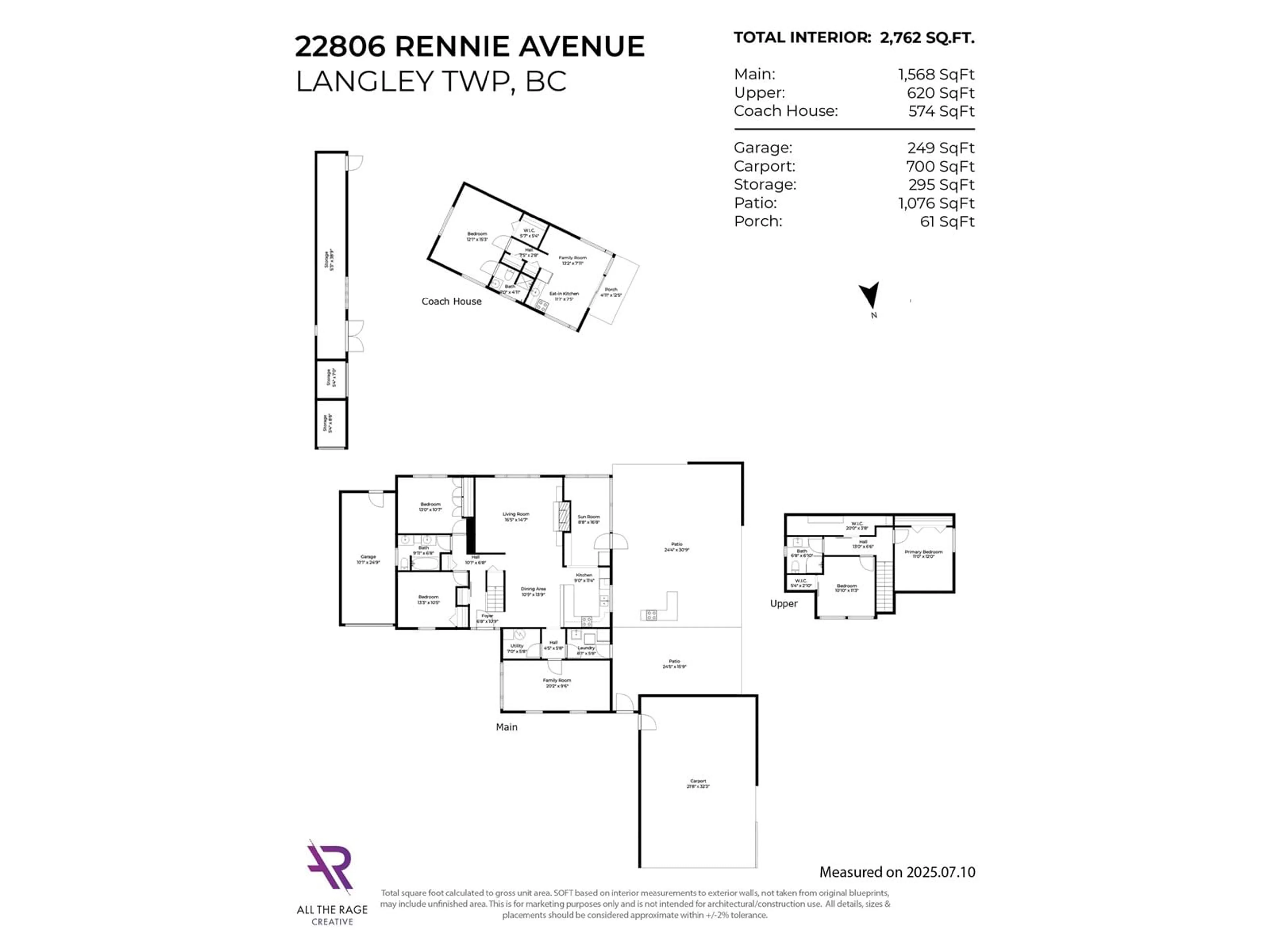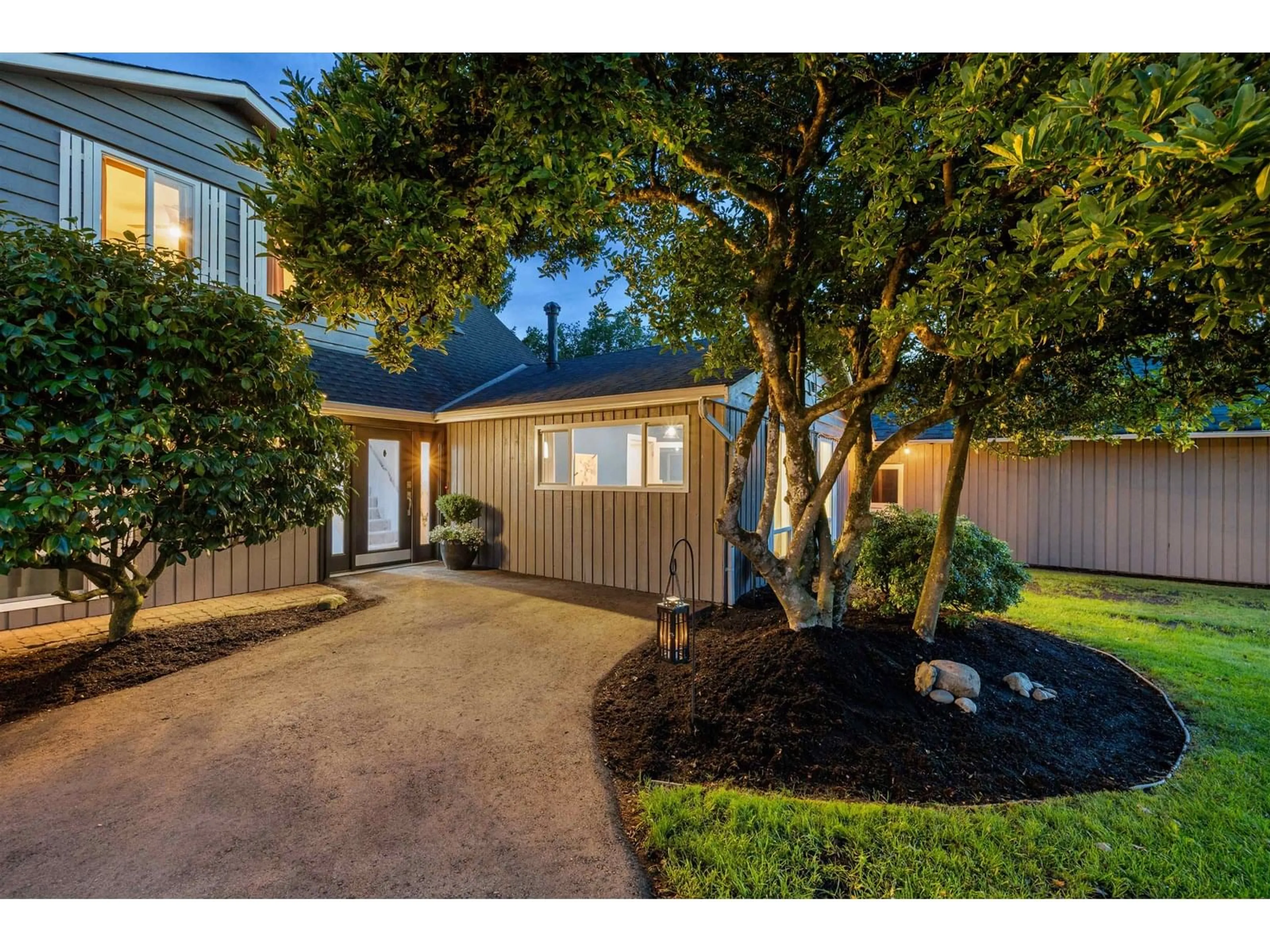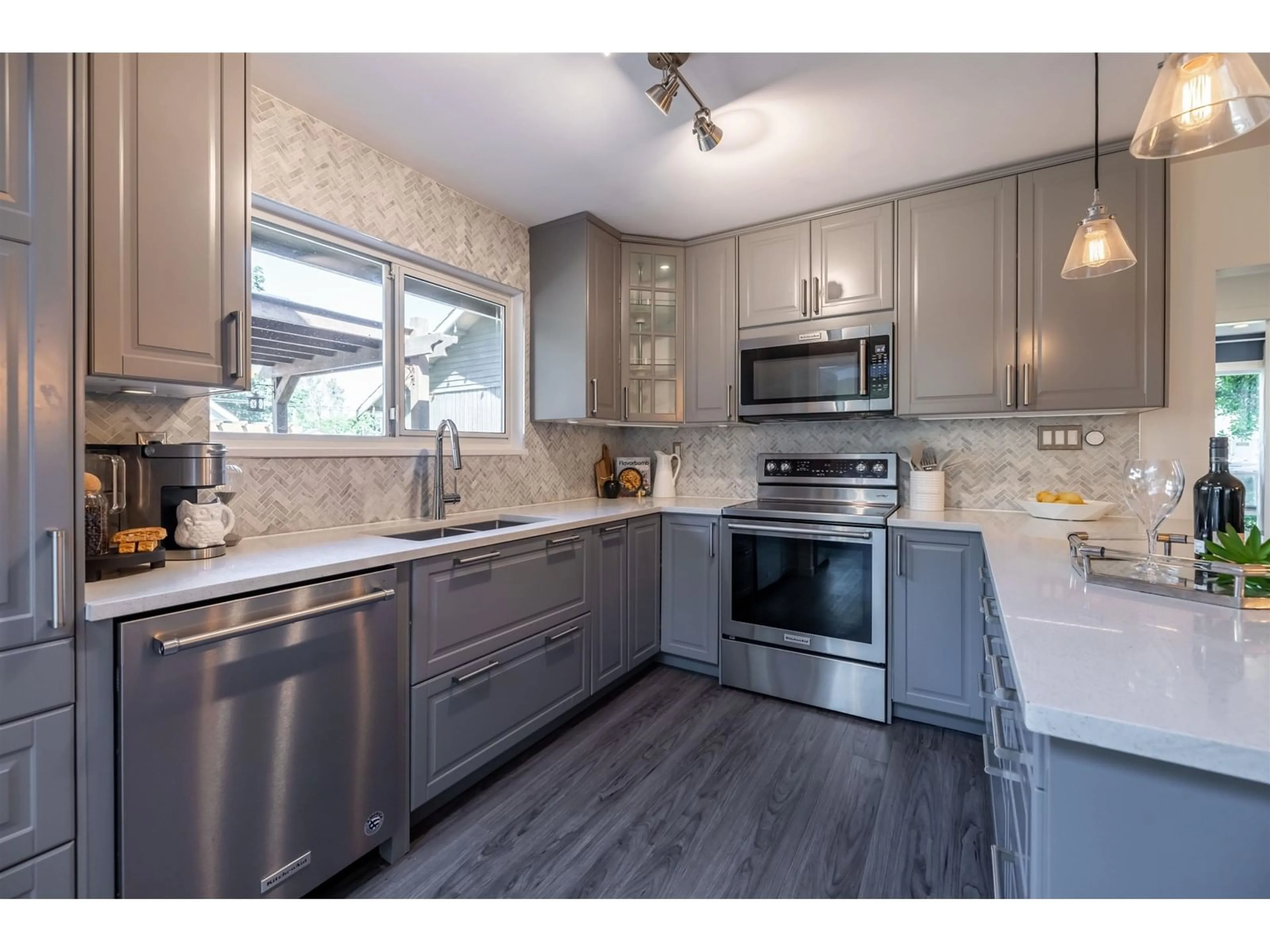22806 RENNIE, Langley, British Columbia V1M2S3
Contact us about this property
Highlights
Estimated valueThis is the price Wahi expects this property to sell for.
The calculation is powered by our Instant Home Value Estimate, which uses current market and property price trends to estimate your home’s value with a 90% accuracy rate.Not available
Price/Sqft$724/sqft
Monthly cost
Open Calculator
Description
Fort Langley Charm! Lovingly updated (2022) & beautifully maintained 4-bdrm, 2-bath 2-storey on a 1/3-acre lot on a quiet street, steps from farmland & a short walk to Fort Langley Fine Arts School. Includes 1-bdrm garden cottage-perfect for guests or in-laws. Park-like, fenced yard w/ fruit trees, grapevines & mature landscaping. Massive 760 sf composite deck, pergola, sunken hot tub, granite outdoor kitchen w/ plumbed gas BBQ & storage. Built-in gas fire pit w/ cozy seating. Vinyl windows, new roof, HWT, quartz counters, gas W/D, flex rm & bright sunrm w/ built-in bench & heated floors. Parking for 12 + oversized 32'x21' RV carport. Shows 10/10! (id:39198)
Property Details
Interior
Features
Exterior
Parking
Garage spaces -
Garage type -
Total parking spaces 10
Property History
 40
40




