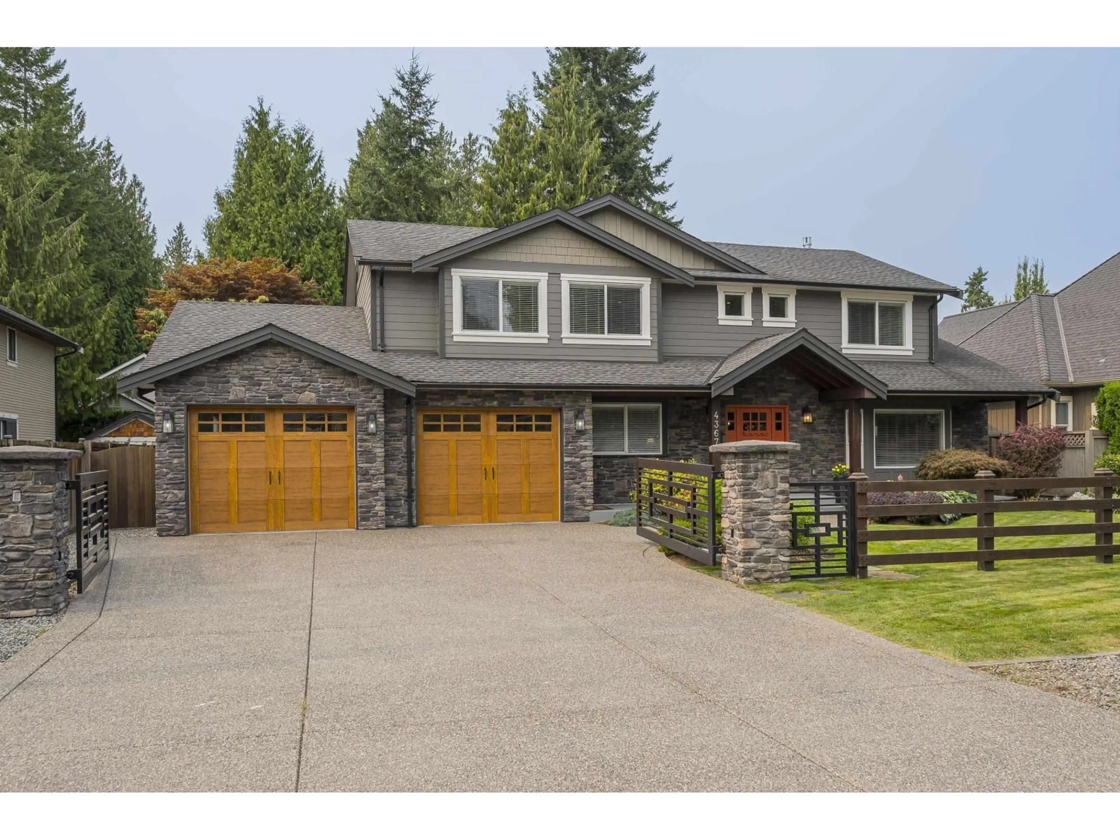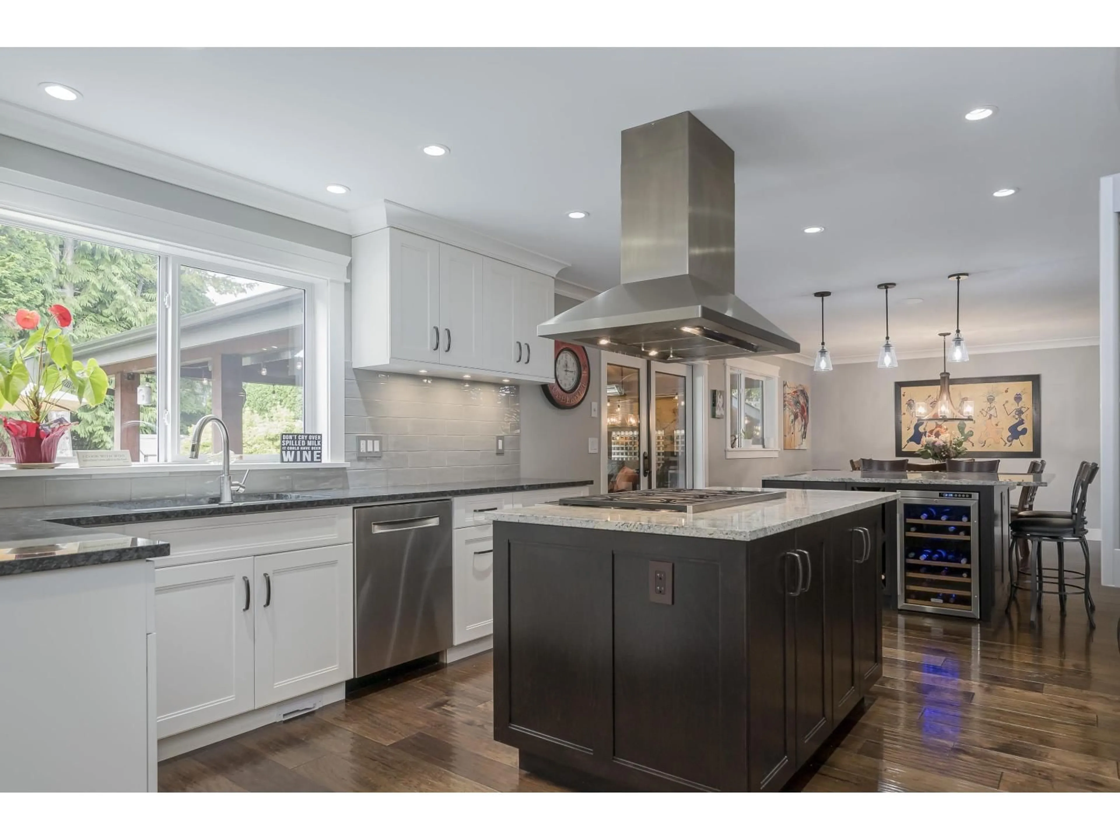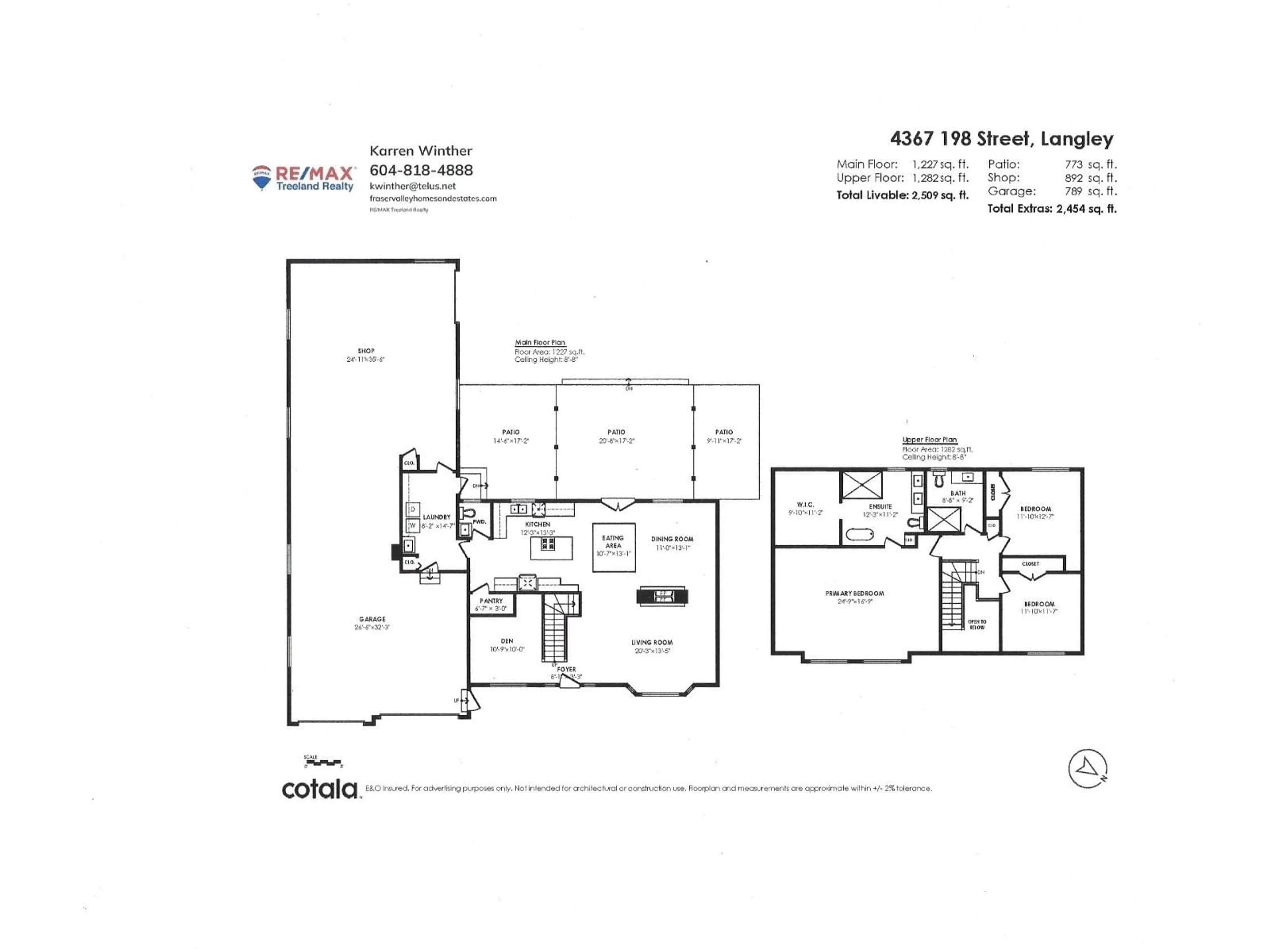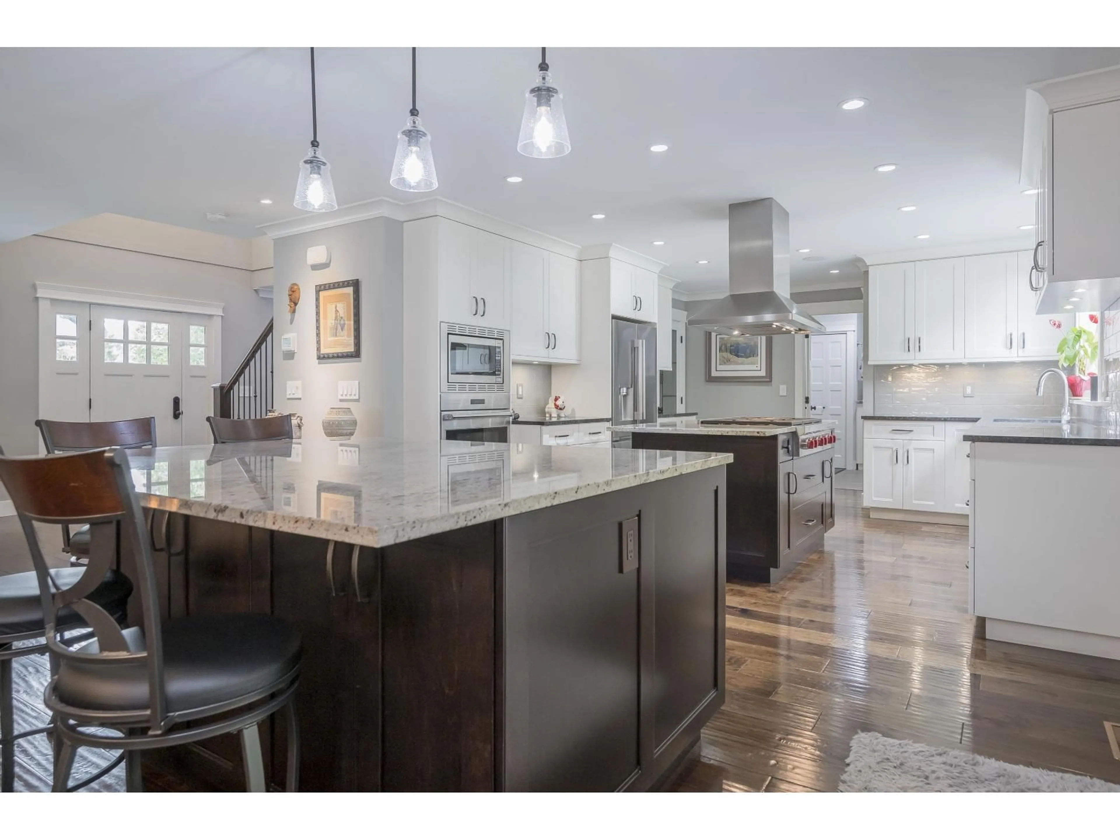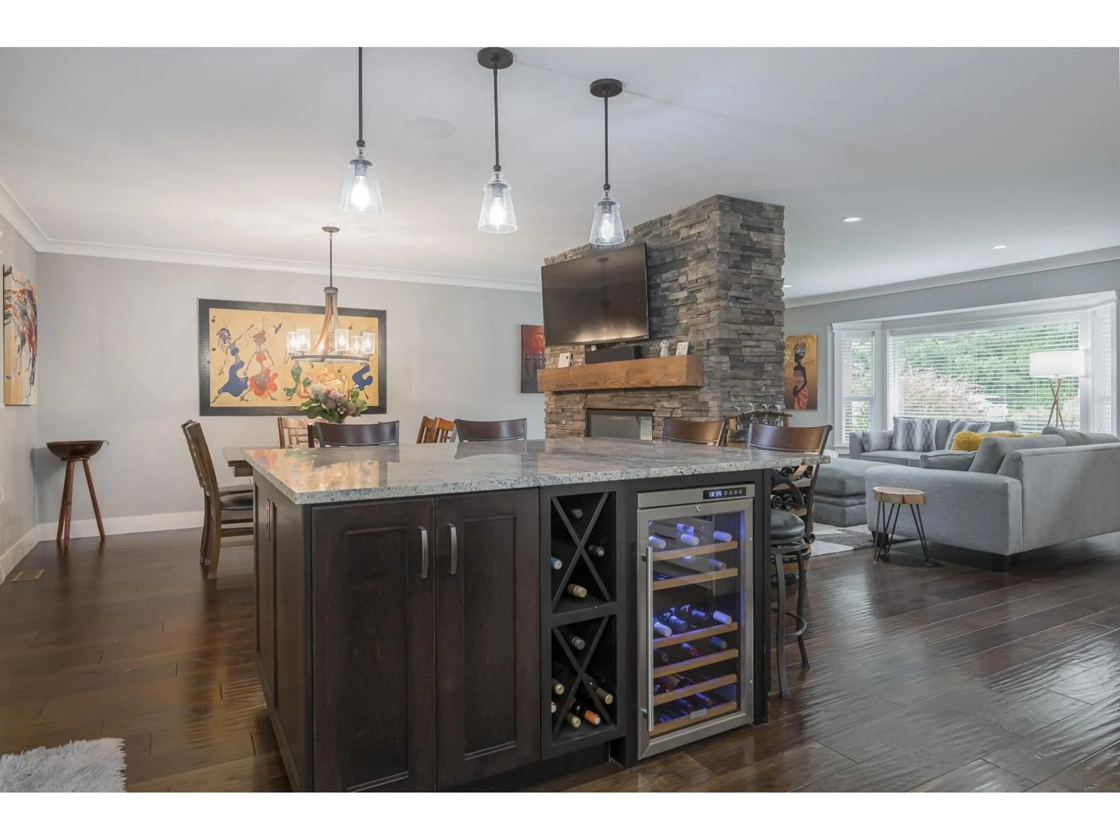4367 198, Langley, British Columbia V3A1E5
Contact us about this property
Highlights
Estimated valueThis is the price Wahi expects this property to sell for.
The calculation is powered by our Instant Home Value Estimate, which uses current market and property price trends to estimate your home’s value with a 90% accuracy rate.Not available
Price/Sqft$832/sqft
Monthly cost
Open Calculator
Description
PRIVATE BROOKSWOOD 1/4 ACRE ON SEWER-NO THRU ROAD-VIRTUALLY NEW BY BELAIR CONSTRUCTION-SPECTACULAR 2 STOREY FAMILY HOME.Main-den, living room and dining room separated by 2 sided gas f/p, gourmet kitchen with island with 6 burner wolf gas range, builtin wall oven and microwave, plenty of cupboards and lighted pantry PLUS 2nd island seats 6 or more with wine fridge and storage.Double French doors open to impressive post and beam covered deck offering 527SF of heated living space to entertain and relax.Spacious laundry with doors into double garage with hoist and access to shop/man cave with rollup door to backyard with beautiful gardens and full privacy.Up sweeping staircase to 2 large bdrms, main bath, huge master, spa ensuite with claw foot tub.Electric custom gates, aggregate driveway. (id:39198)
Property Details
Interior
Features
Exterior
Parking
Garage spaces -
Garage type -
Total parking spaces 5
Property History
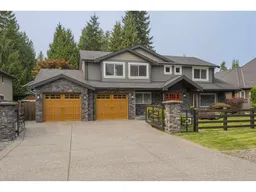 38
38
