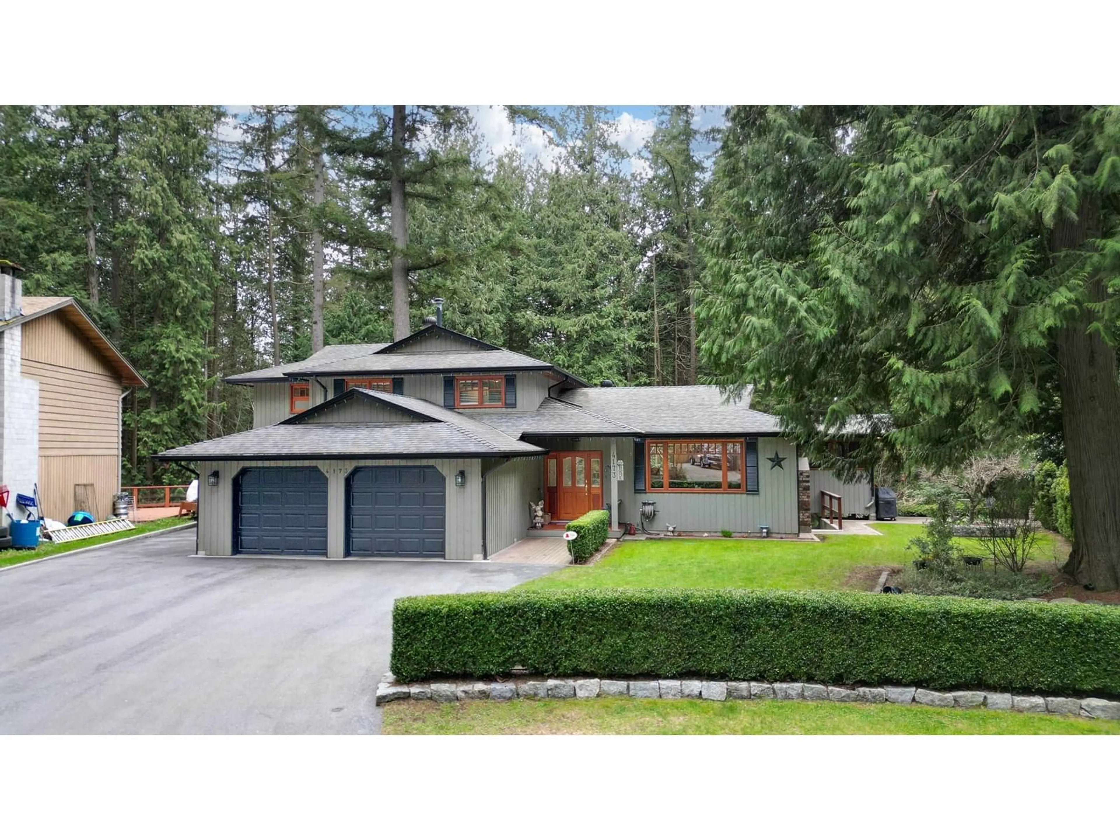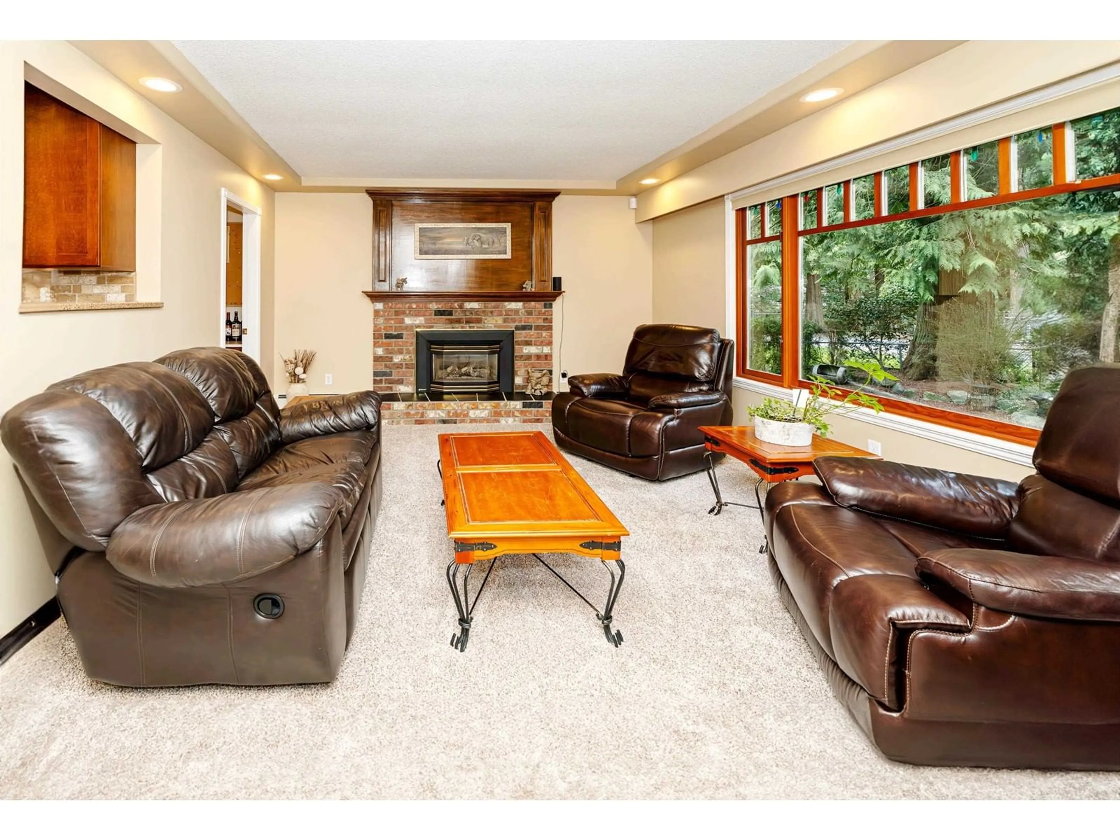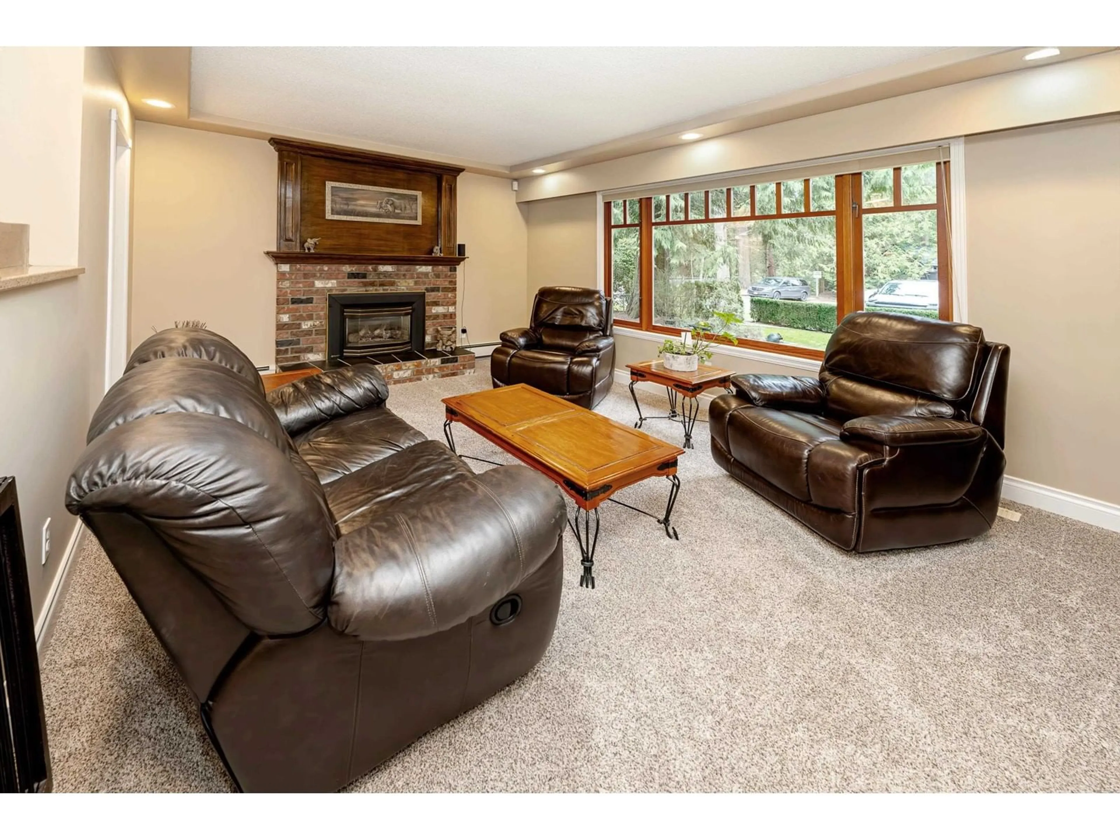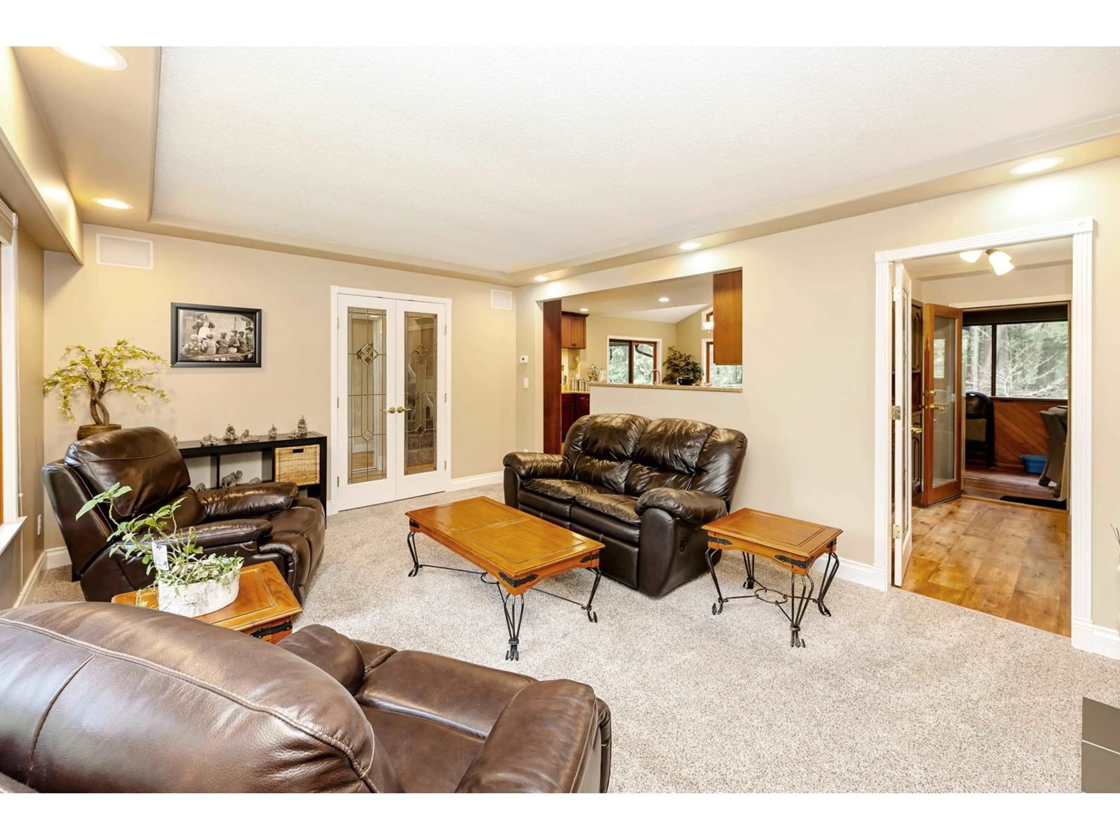4173 199A CRESCENT, Langley, British Columbia V3A6G2
Contact us about this property
Highlights
Estimated ValueThis is the price Wahi expects this property to sell for.
The calculation is powered by our Instant Home Value Estimate, which uses current market and property price trends to estimate your home’s value with a 90% accuracy rate.Not available
Price/Sqft$580/sqft
Est. Mortgage$6,781/mo
Tax Amount ()-
Days On Market45 days
Description
Impeccably cared for residence nestled at the end of a serene cul-de-sac. Enjoy a secluded oasis with beautiful greenbelt as your backdrop. This unique 4-level split design has undergone numerous high-quality upgrades over two decades. The spacious kitchen boasts ample maple cabinetry, quartz countertops, and a gas stove. Vaulted ceilings in the dining area offer a picturesque view of the lush backyard. A formal living room features French doors and a gas fireplace, while the cozy family room includes another fireplace and access to a private patio. Upstairs, discover three bedrooms, two with en-suites. The master suite boasts a fireplace, walk-in closet, and a stunning en-suite. Relax in the covered sunroom, complete with a gas fireplace for year-round enjoyment. (id:39198)
Property Details
Interior
Features
Exterior
Features
Parking
Garage spaces 6
Garage type -
Other parking spaces 0
Total parking spaces 6
Property History
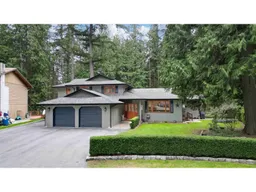 40
40
