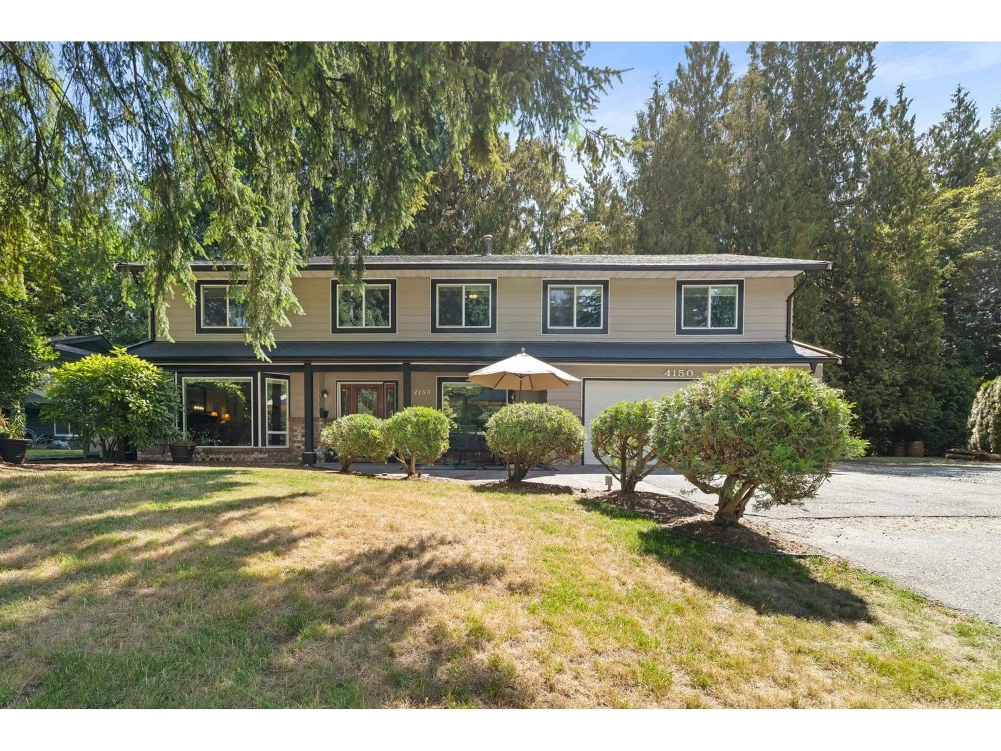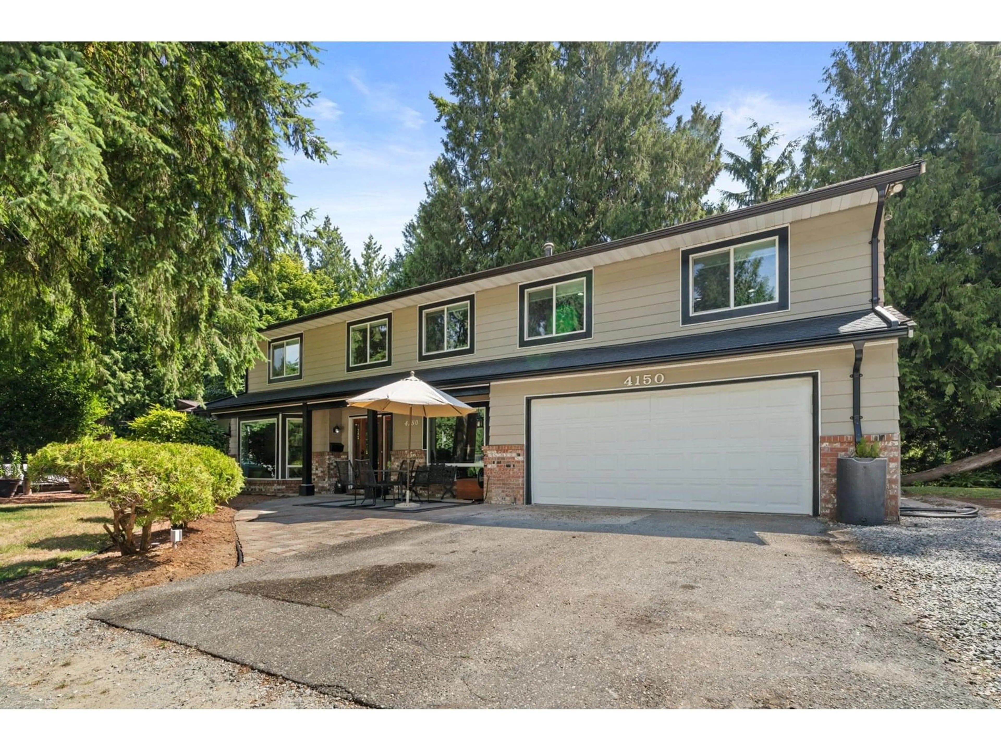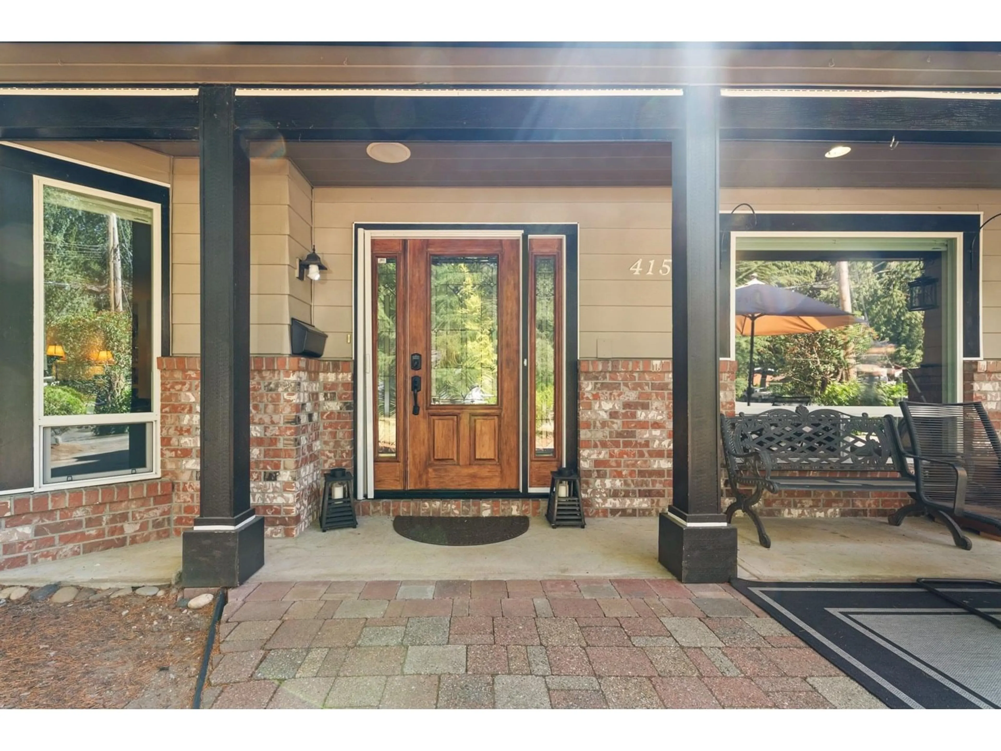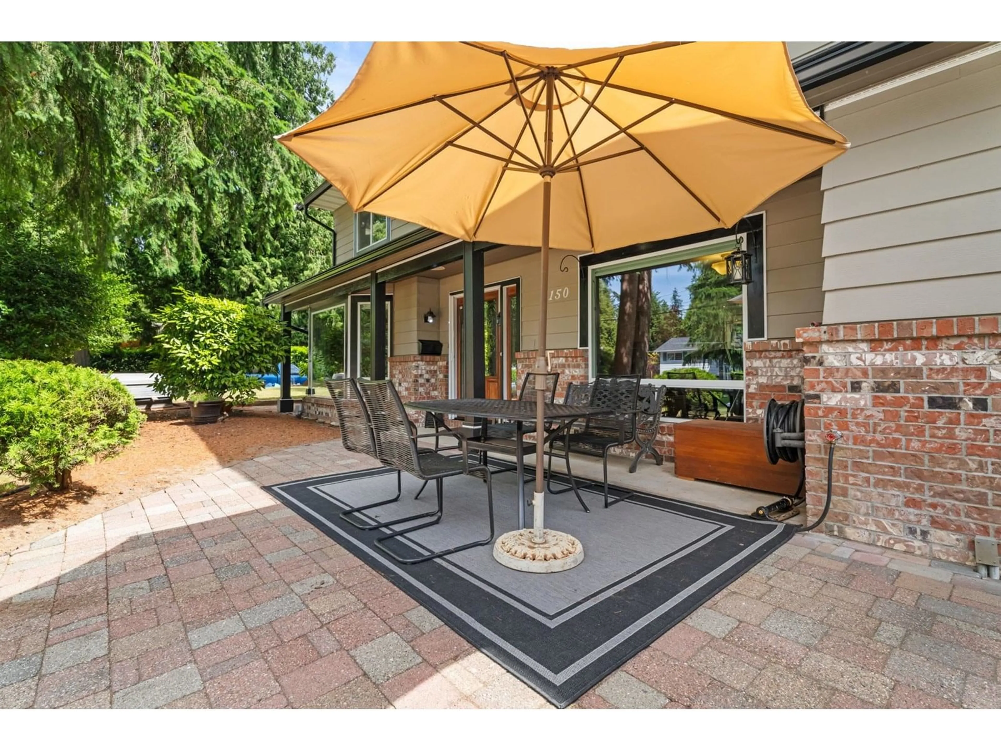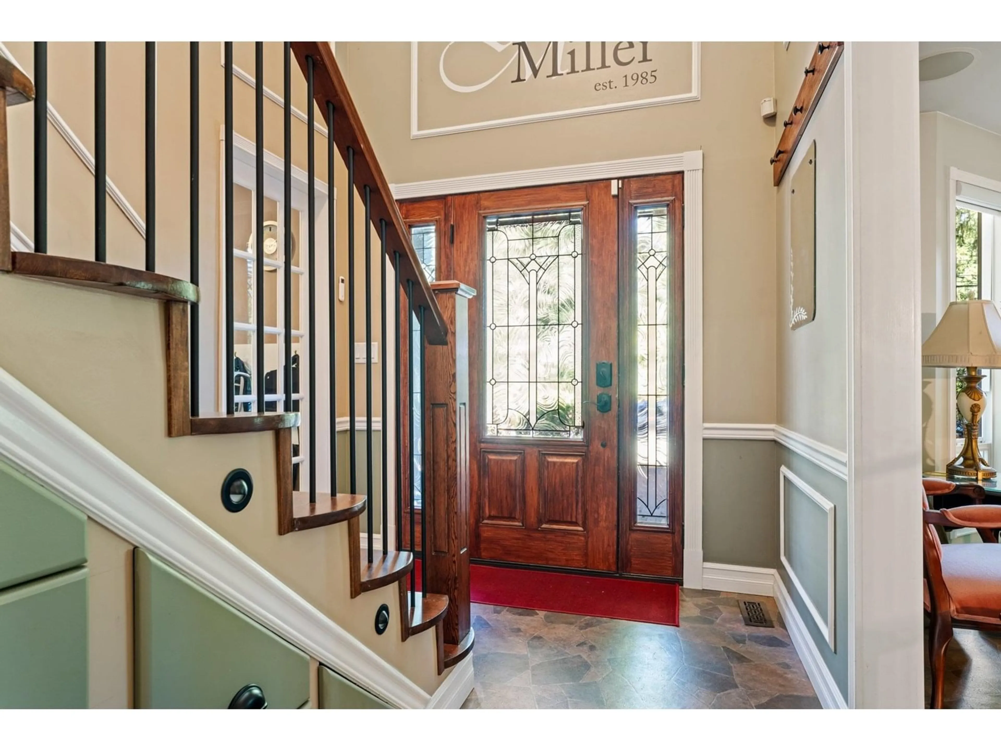4150 197A, Langley, British Columbia V3A1C3
Contact us about this property
Highlights
Estimated valueThis is the price Wahi expects this property to sell for.
The calculation is powered by our Instant Home Value Estimate, which uses current market and property price trends to estimate your home’s value with a 90% accuracy rate.Not available
Price/Sqft$561/sqft
Monthly cost
Open Calculator
Description
Over ¾ acre of tranquility! A remarkable 6 bed family home set on no-thru circle road backing onto Anderson Creek. Relax & enjoy the sounds of birds & creek. Numerous updates & features. Expansive kitchen has granite counters, island, gas range & double ovens. Primary bedroom has spacious ensuite with generous glass shower. There are power blinds, inset speakers, high eff furnace, recent roof, recroom, theatre room (or bedrm). Full bed & bath on the main ideal for an elder or nanny. Outside is full charm with a huge wood patio expanding to the edge of the forest. With a flat 1/4 acre area, there's room to build a detached shop, power and water are already placed to service it. A complete family package in a unique and fabulous location. Driveway has just been repaved! Don't miss it! (id:39198)
Property Details
Interior
Features
Exterior
Parking
Garage spaces -
Garage type -
Total parking spaces 6
Property History
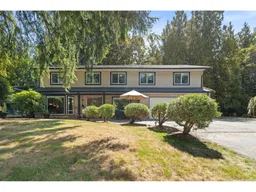 40
40
