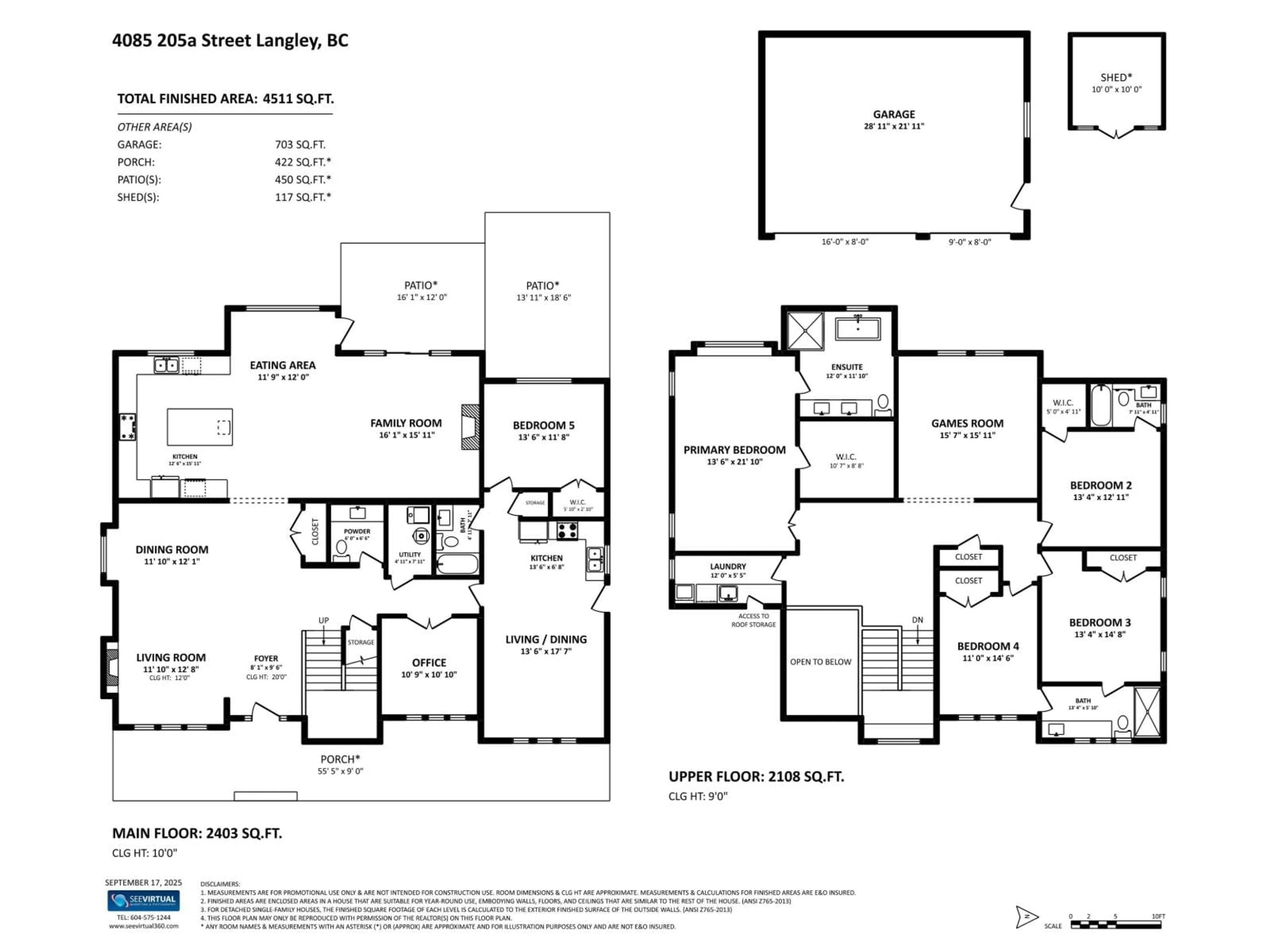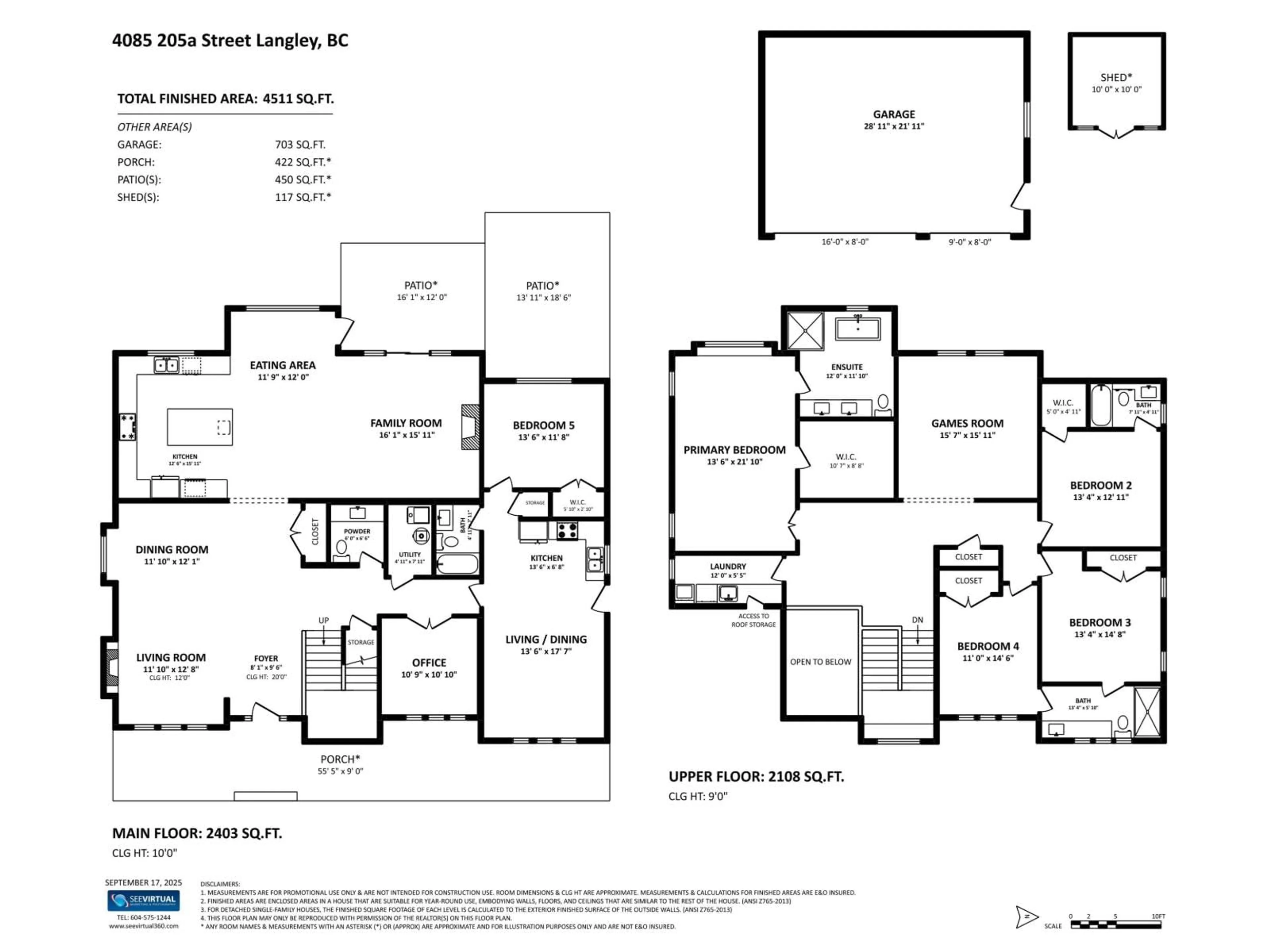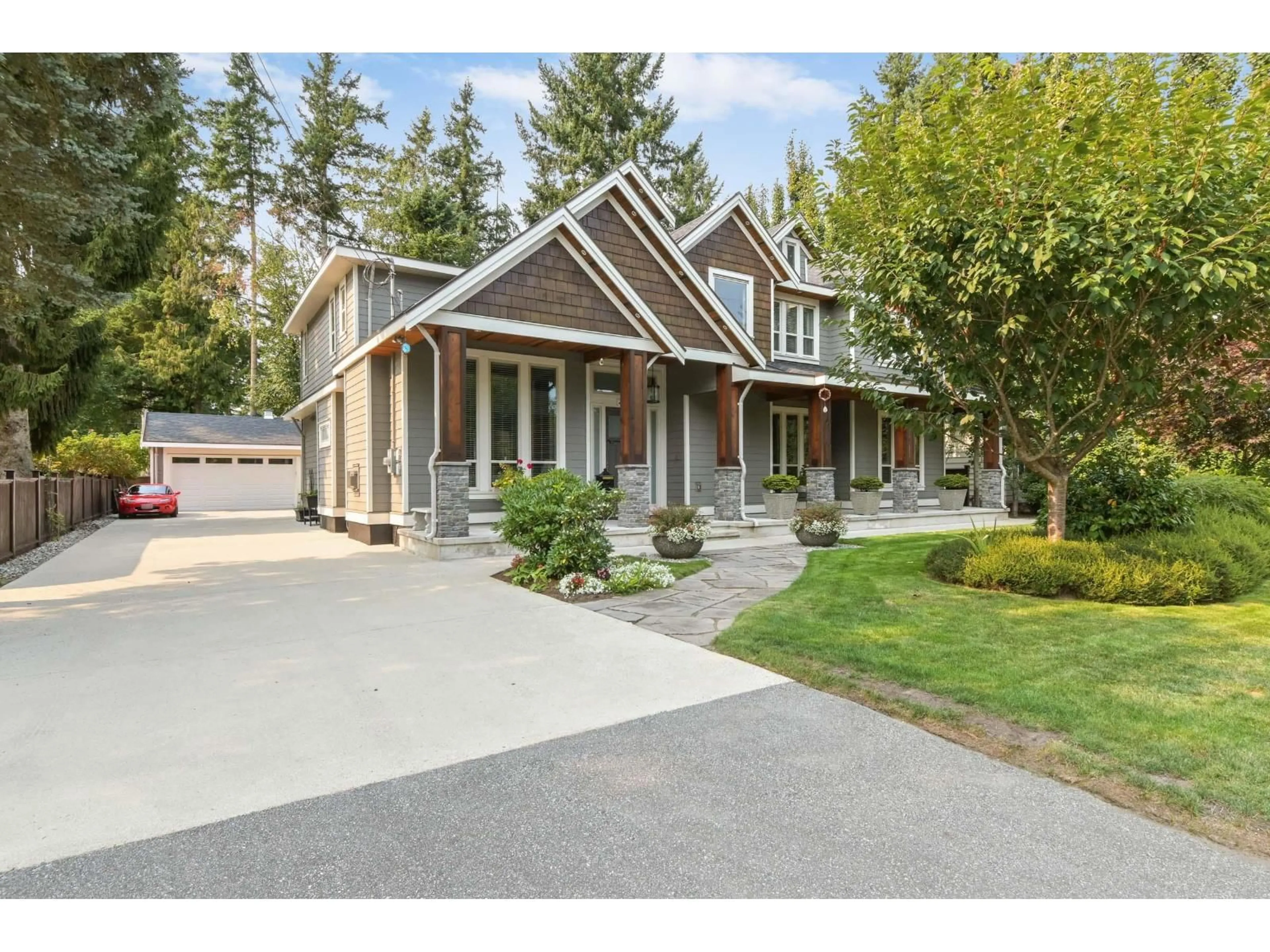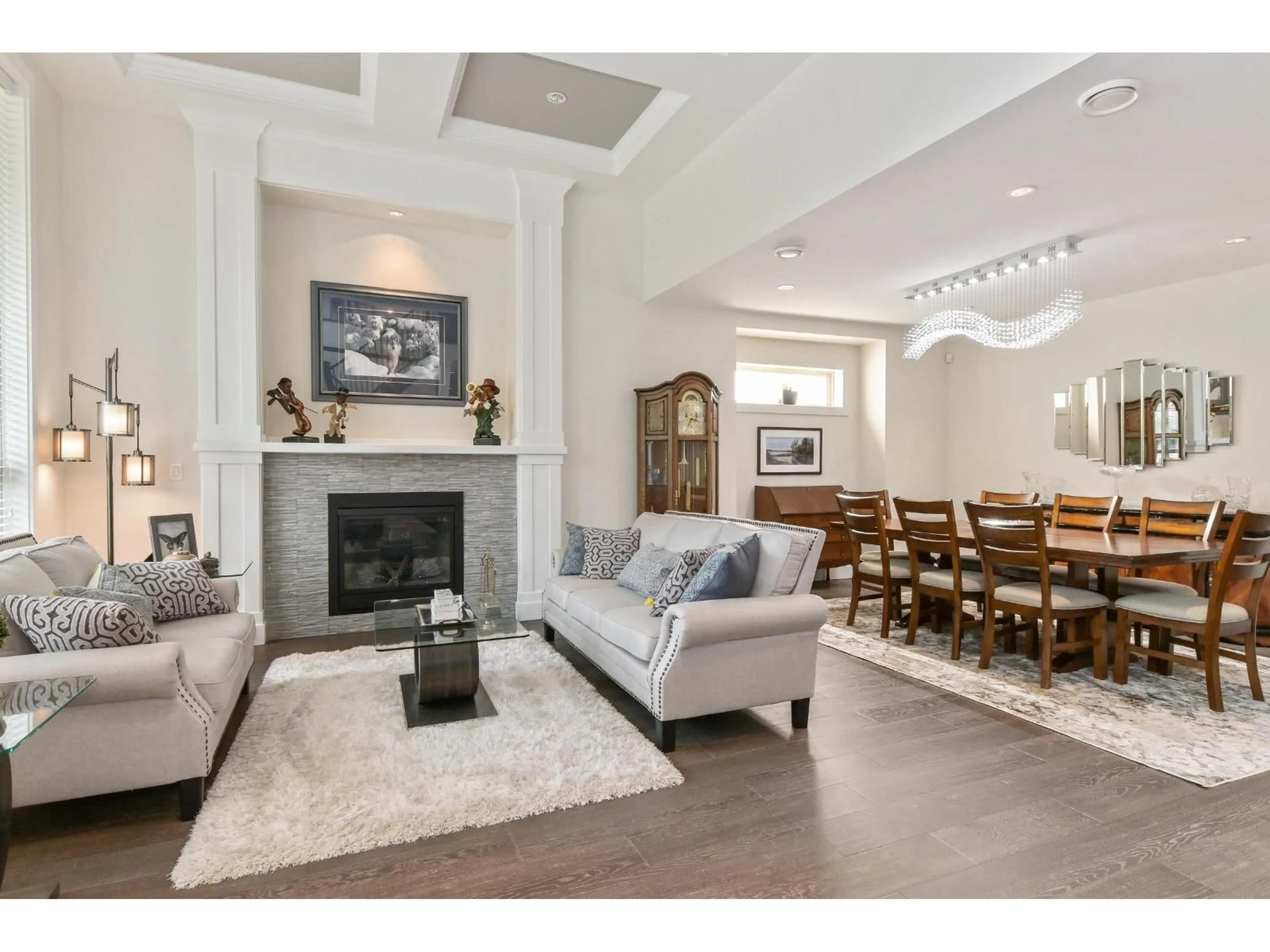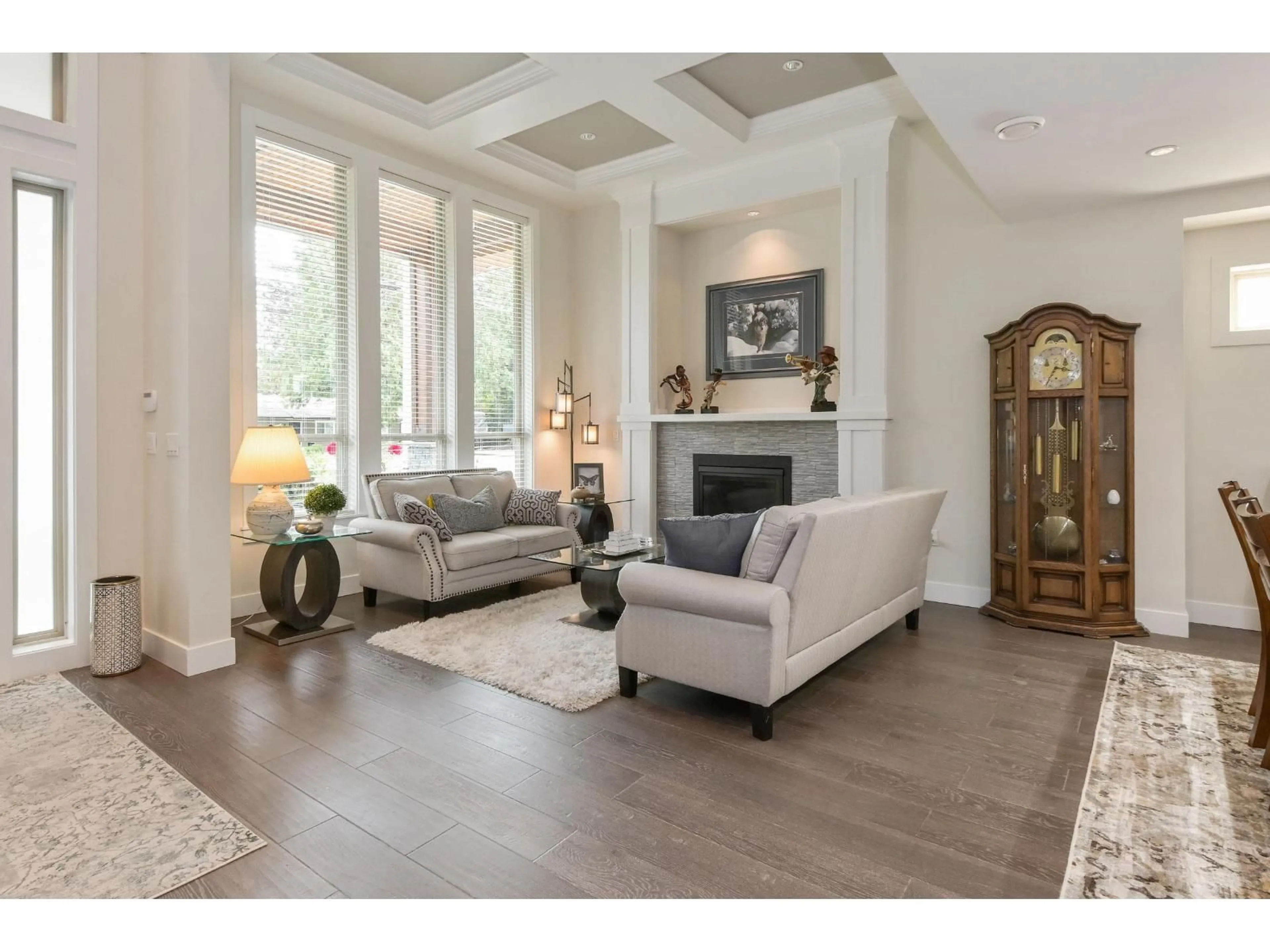4085 205A, Langley, British Columbia V3A2A4
Contact us about this property
Highlights
Estimated valueThis is the price Wahi expects this property to sell for.
The calculation is powered by our Instant Home Value Estimate, which uses current market and property price trends to estimate your home’s value with a 90% accuracy rate.Not available
Price/Sqft$520/sqft
Monthly cost
Open Calculator
Description
Luxury 2 storey Living in desirable Brookswood. Close to George Preston Arena, Schools and shopping. Featuring a flat 1/4 acre lot, offering privacy, lots of parking and low maintenance. A very functional floor plan with 10' ceilings, huge kitchen, 4 beds up, a main floor den, all nice and bright here. There is Even an above ground side-suite with Laundry for Mom or Dad, or the Kid that isnt quite ready to leave, or maybe an Air BnB! Top notch finishing throughout. (id:39198)
Property Details
Interior
Features
Exterior
Parking
Garage spaces -
Garage type -
Total parking spaces 10
Property History
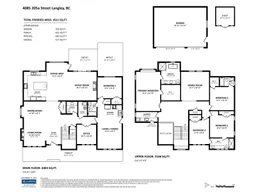 39
39
