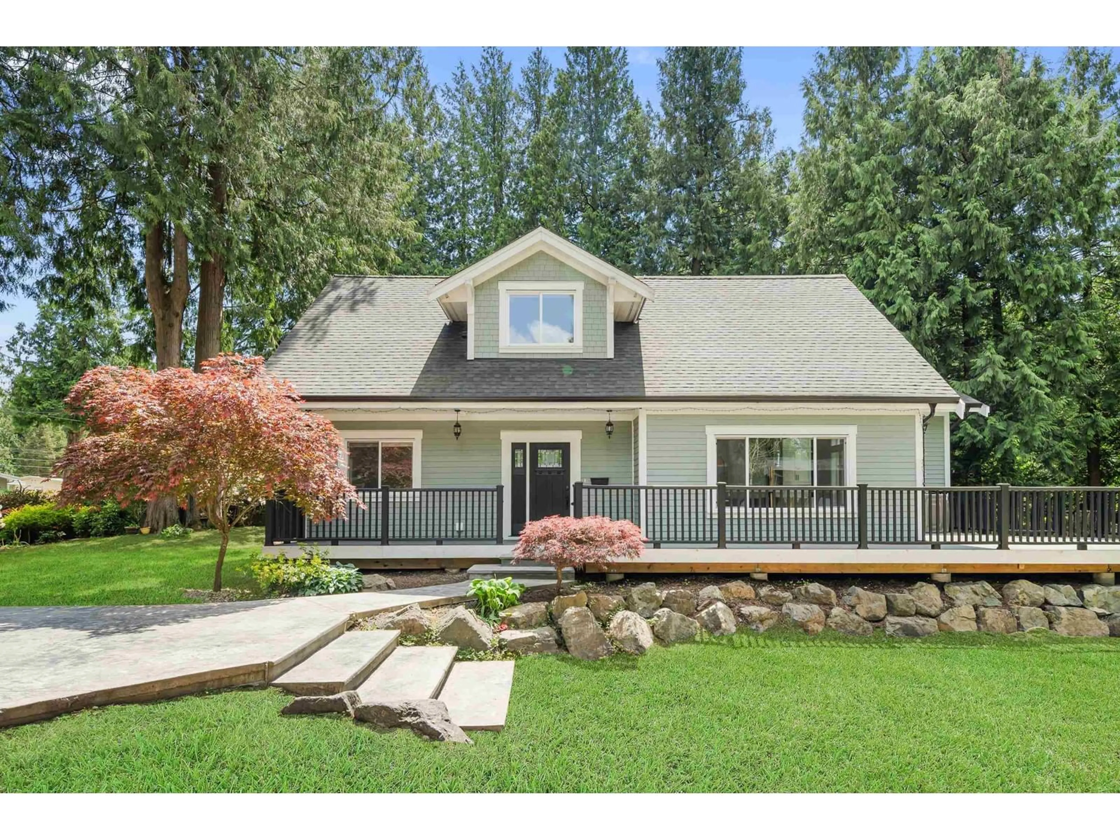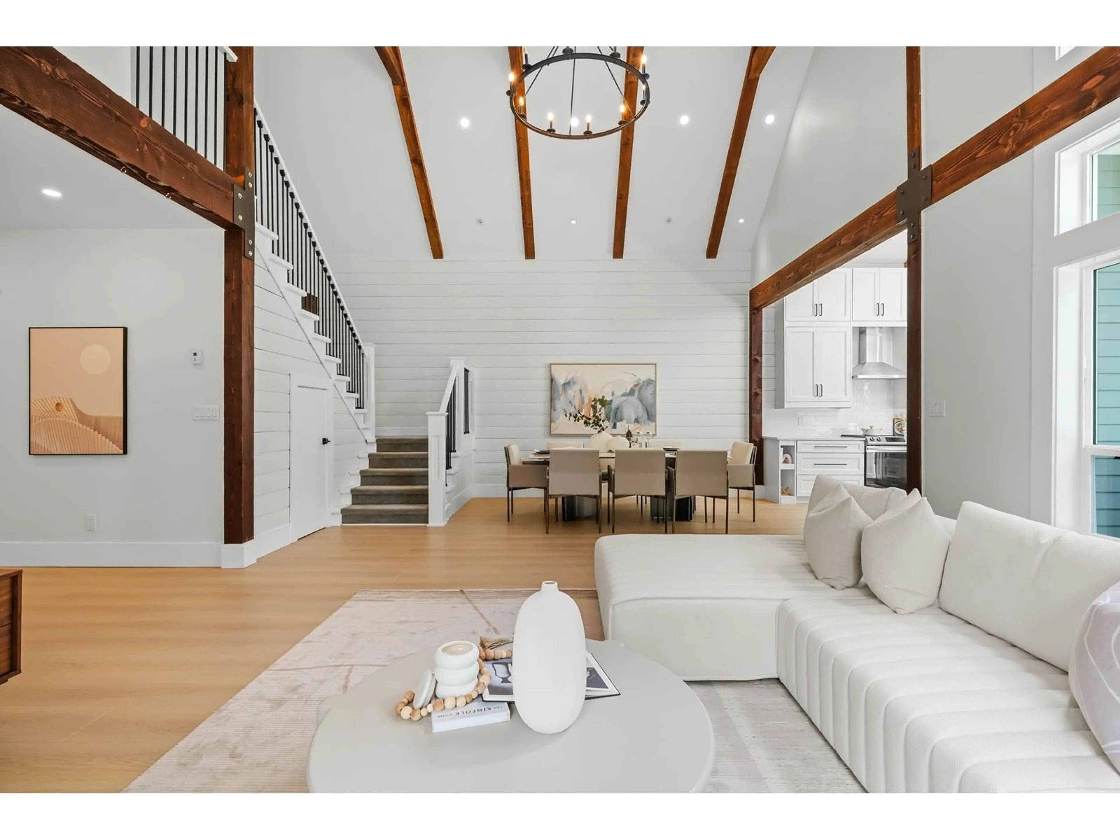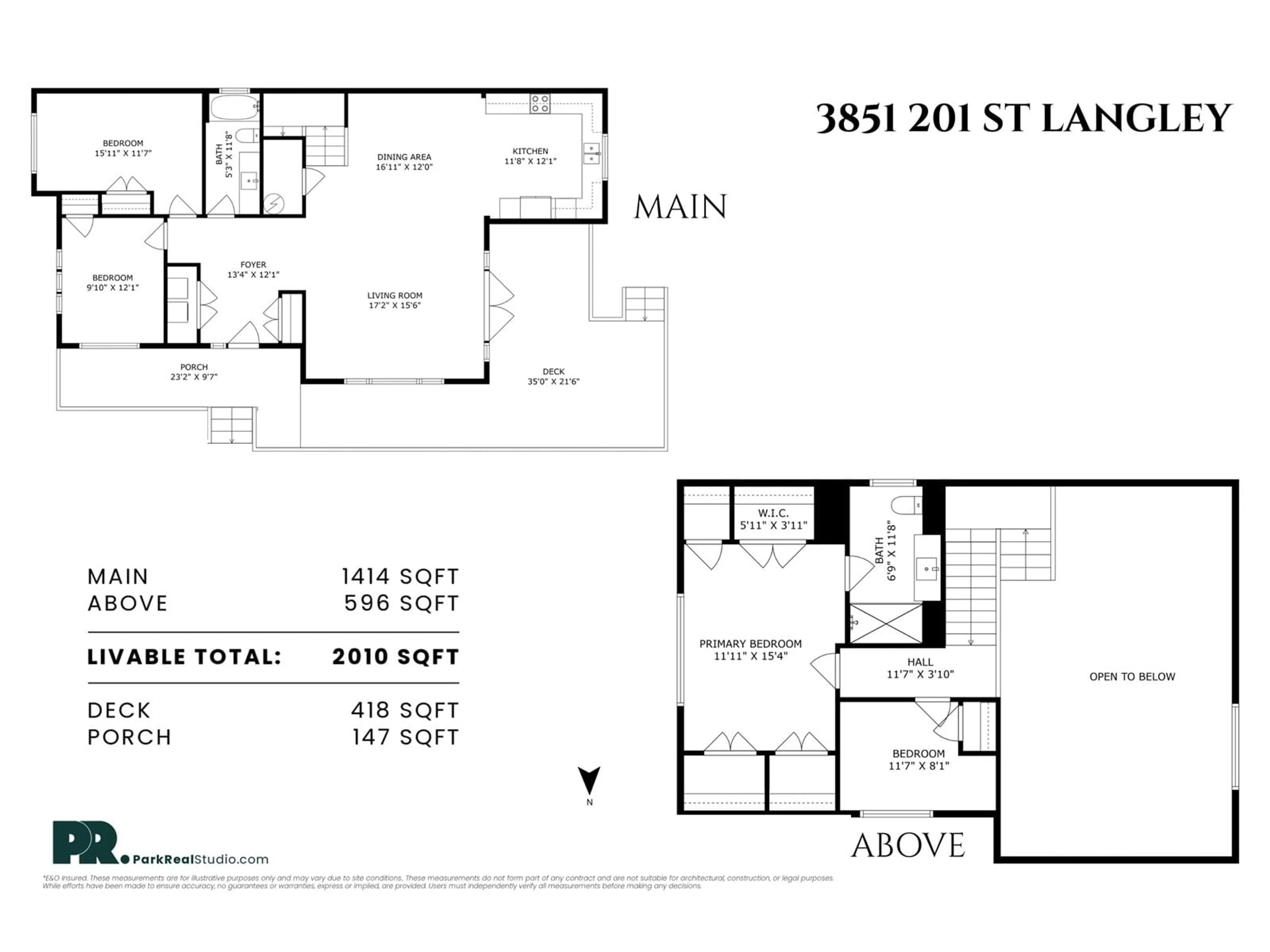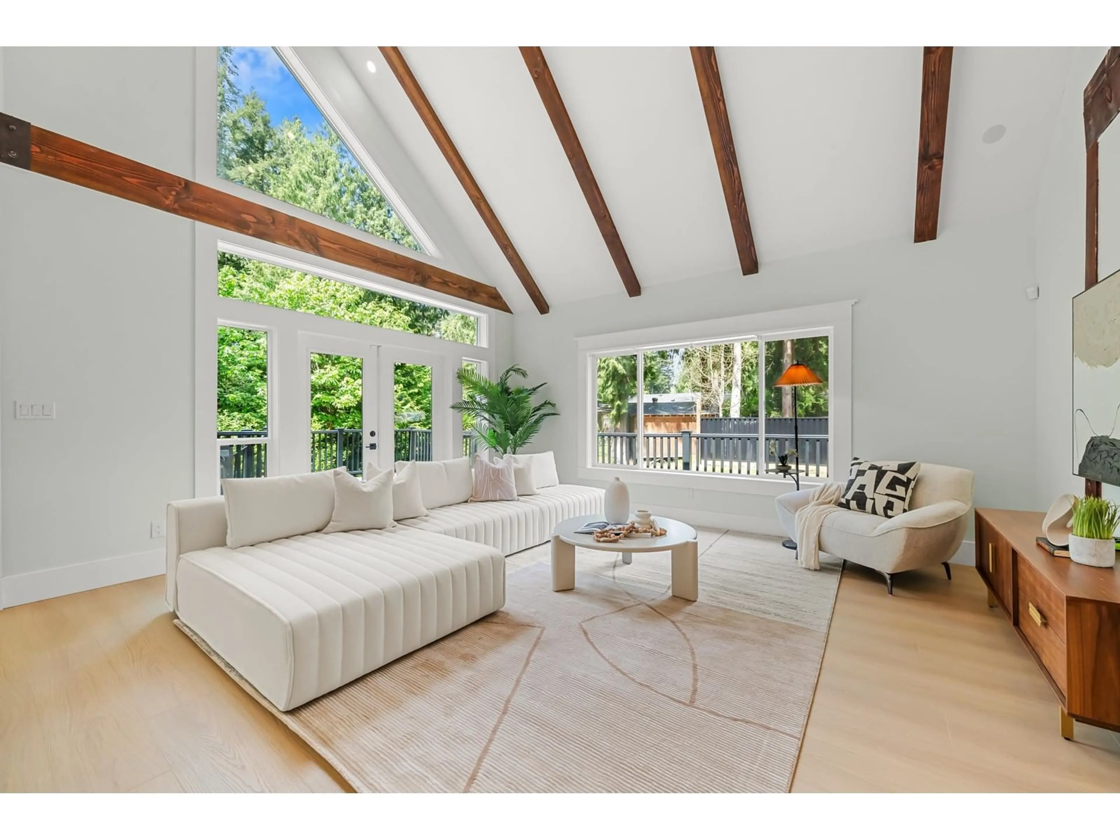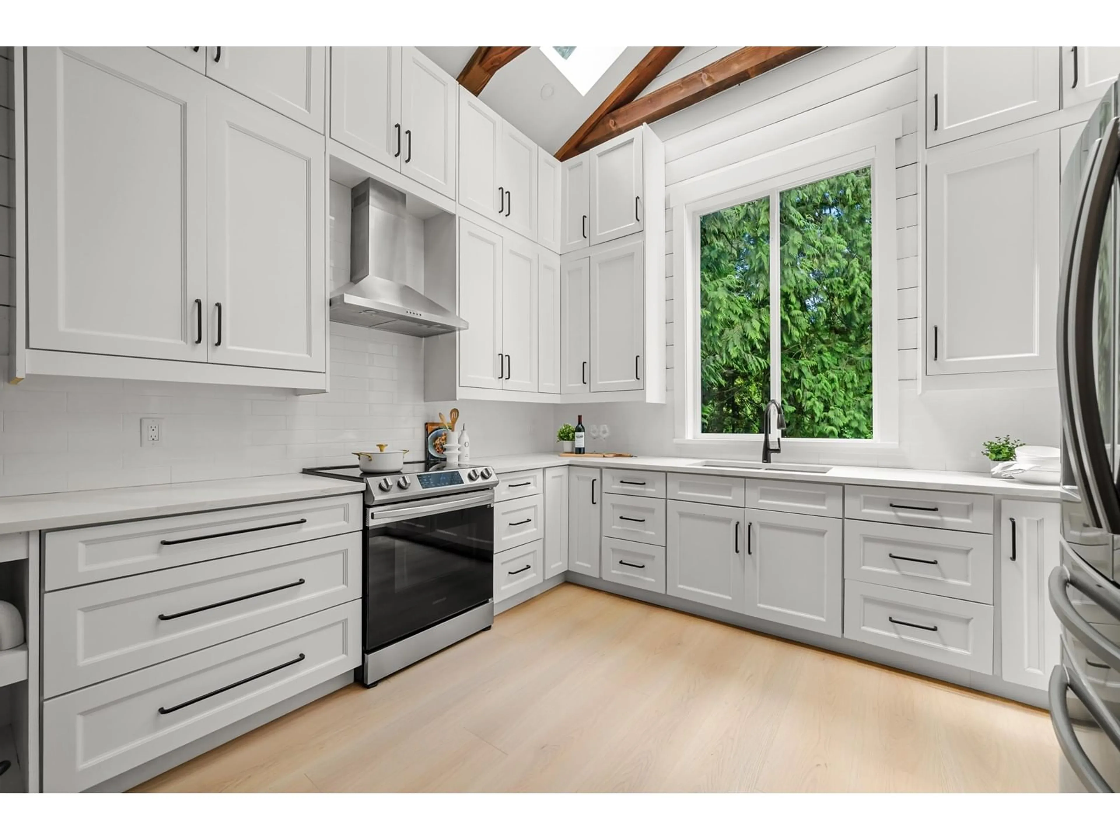3851 201, Langley, British Columbia V3A6H2
Contact us about this property
Highlights
Estimated ValueThis is the price Wahi expects this property to sell for.
The calculation is powered by our Instant Home Value Estimate, which uses current market and property price trends to estimate your home’s value with a 90% accuracy rate.Not available
Price/Sqft$746/sqft
Est. Mortgage$6,442/mo
Tax Amount (2024)$6,537/yr
Days On Market31 days
Description
Listed $200,000 BELOW BC ASSESSMENT. Welcome to your own private sanctuary GREENBELT home located in one of the highly coveted areas of Brookswood. Discover this exquisite property featuring a rectangular land of 80ft x 234ft, no easements, beautifully adorned with a charming home. Renovated with permits in 2020, resting on an expansive 18,700 sqft. Vaulted ceilings, reaching heights of over 20ft, adorned with authentic cedar beams. Abundant natural light floods the family room and kitchen through the generous windows, wrap-around patio,4 bedrooms, 2 baths, ensuring ample space for relaxation and comfort. Alternatively, envision the possibility of constructing your dream home on this remarkable land, with the potential to build up to 9350 sqft across two levels, plus a basement. (id:39198)
Property Details
Interior
Features
Exterior
Parking
Garage spaces -
Garage type -
Total parking spaces 4
Property History
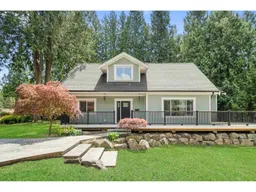 31
31
