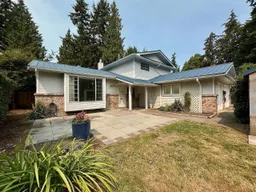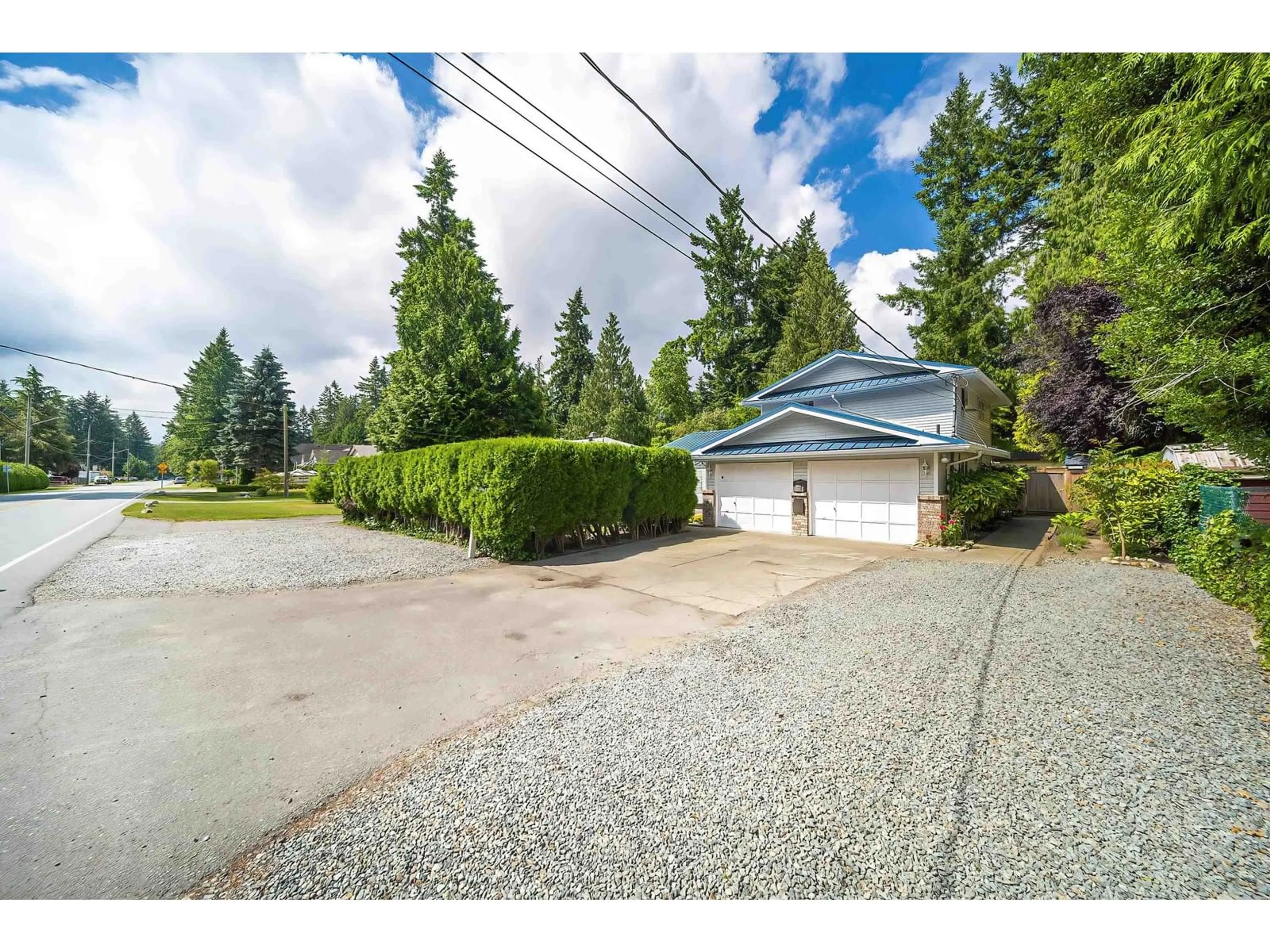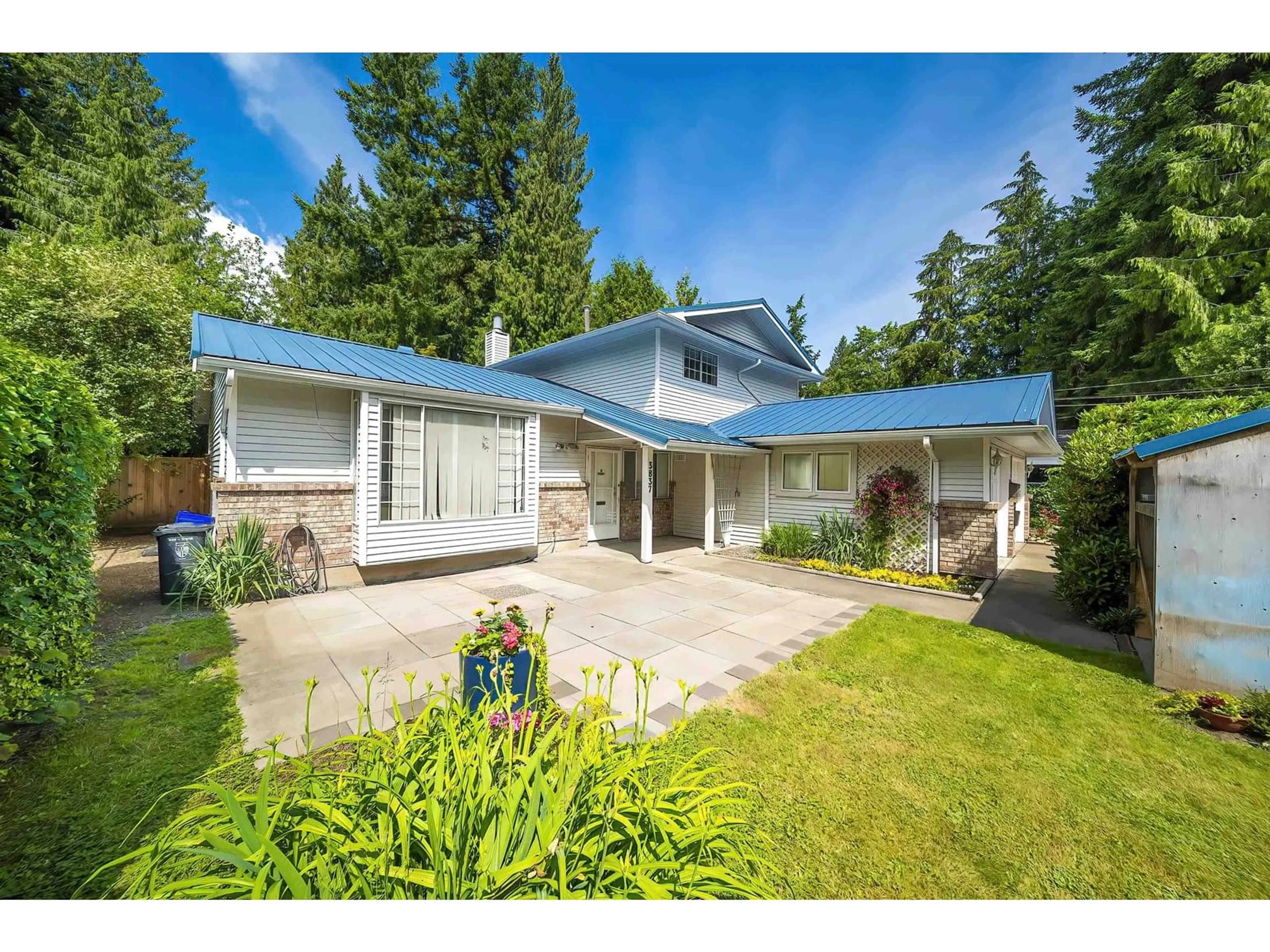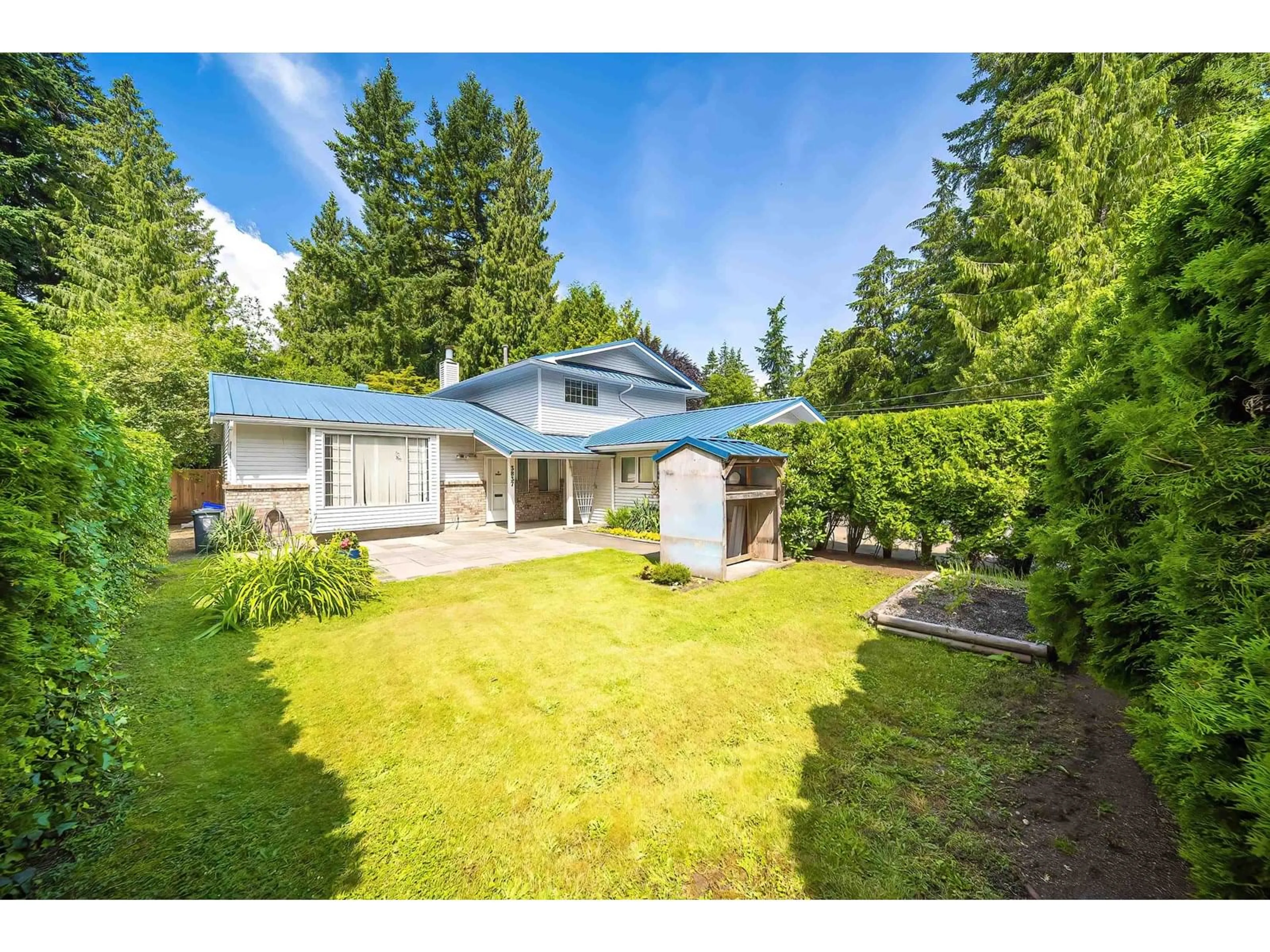3837 202, Langley, British Columbia V3A1R9
Contact us about this property
Highlights
Estimated valueThis is the price Wahi expects this property to sell for.
The calculation is powered by our Instant Home Value Estimate, which uses current market and property price trends to estimate your home’s value with a 90% accuracy rate.Not available
Price/Sqft$569/sqft
Monthly cost
Open Calculator
Description
Welcome to this lovely 2 levels 5 bedrooms and 3.5 bathrooms family home on 9,651 sf big flat lot. Main home offers 3 bedrooms and 2 full bathrooms upstairs, a bright and spacious living & dining area and a kitchen with backyard view on the main. Side part features a 2-bedroom 1.5-bathroom suite with its own separate entrance, kitchen, laundry, ideal as a mortgage helper or in-law accommodation.It's located in a quiet, family-friendly neighborhood. The large backyard is perfect for outdoor fun like gardening, playing with kids, or having barbecues with friends. There's no creek on the property. Short drive to Highway, Willowbrook Mall, future skytrain and parks. Brookswood Secondary & Belmont Elementary. (id:39198)
Property Details
Interior
Features
Exterior
Parking
Garage spaces -
Garage type -
Total parking spaces 6
Property History
 40
40




