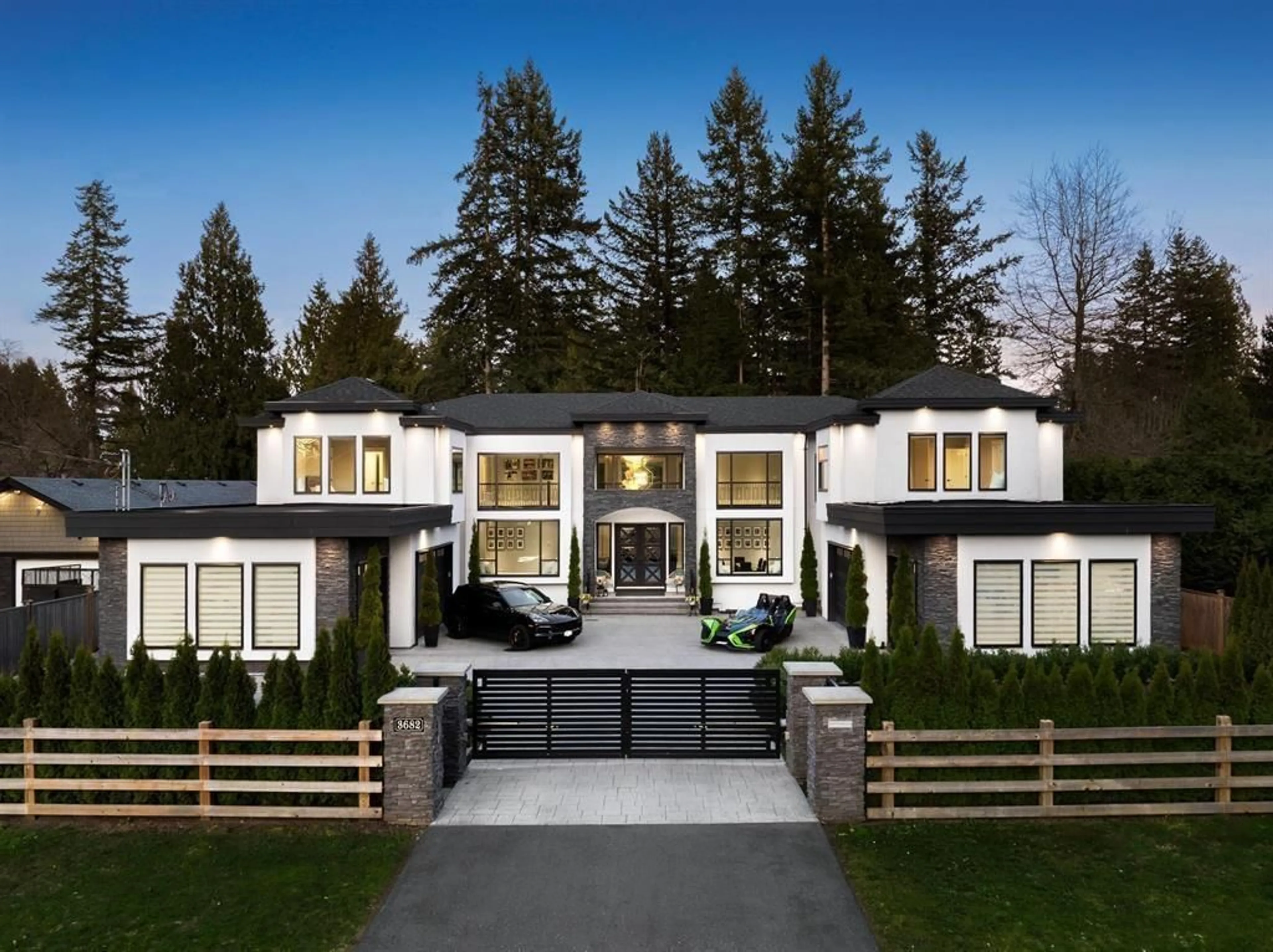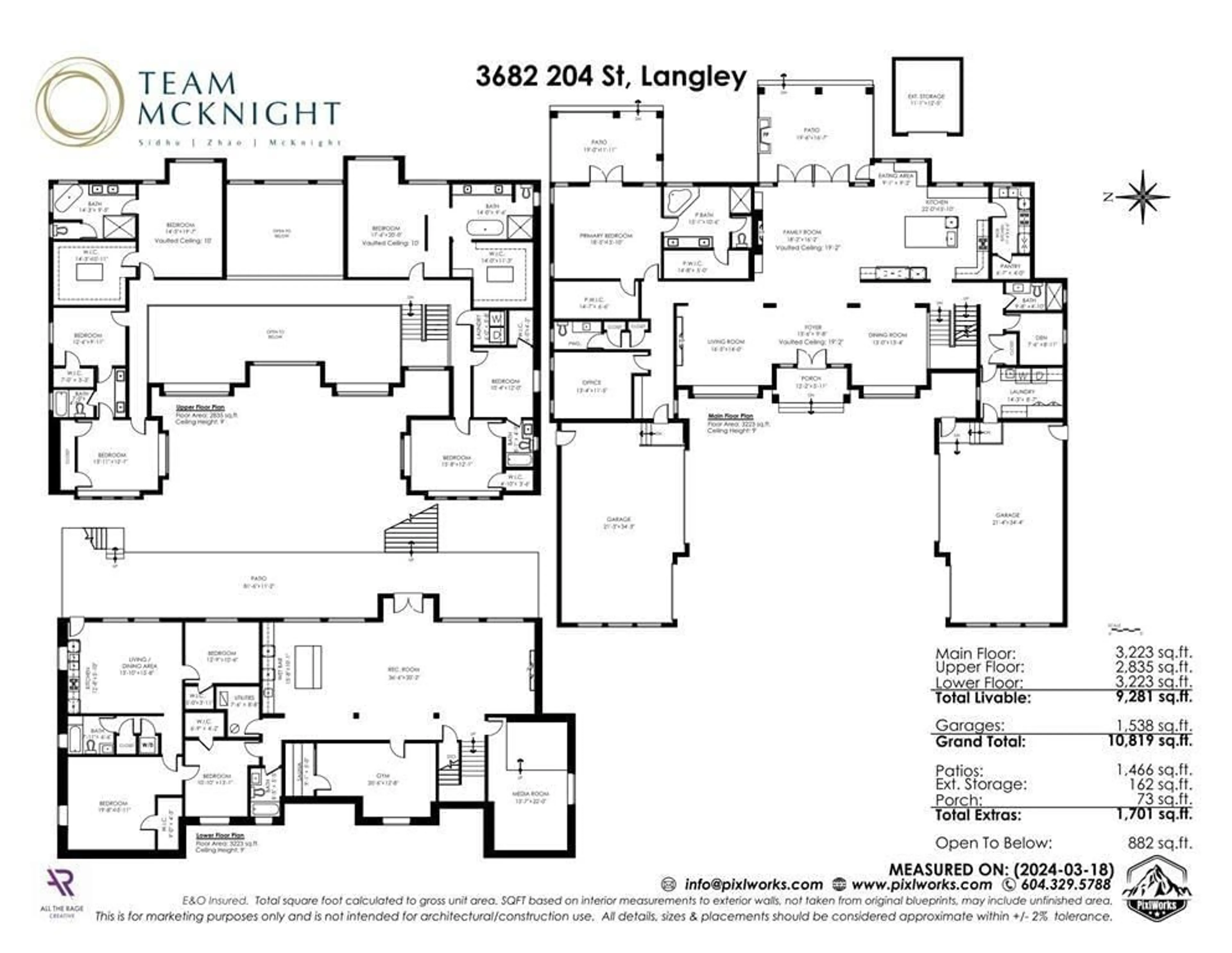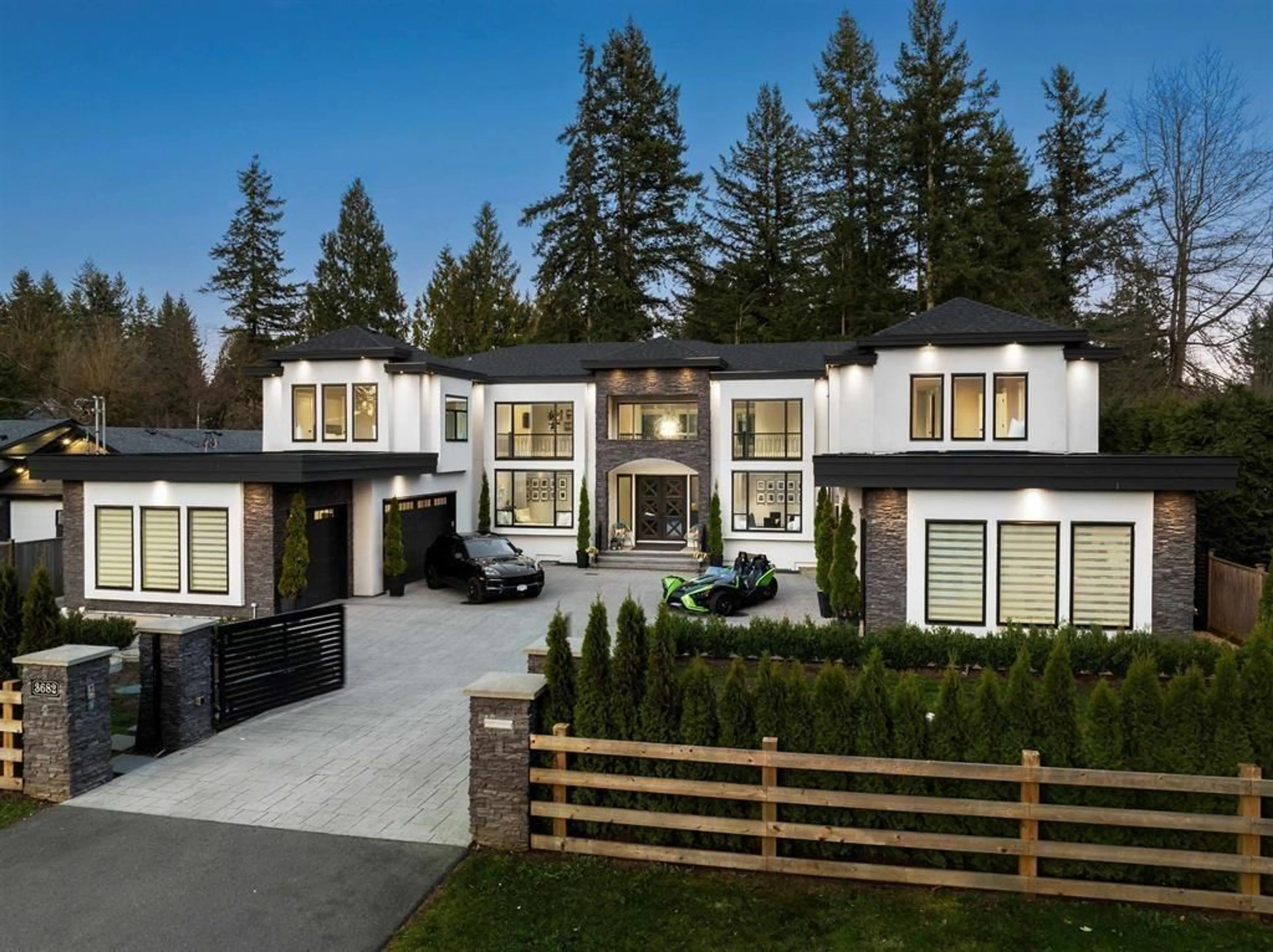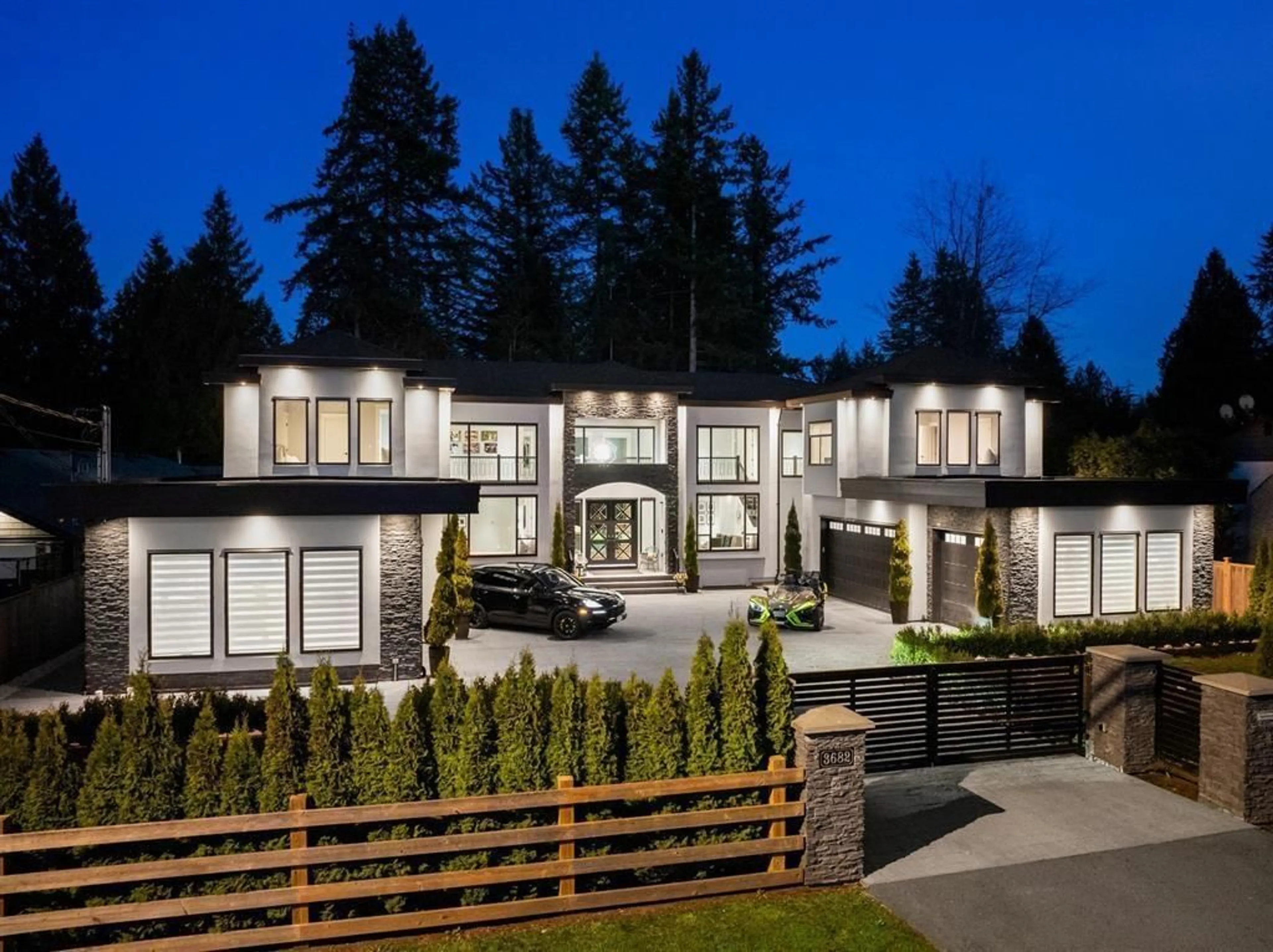15 days on Market
3682 204 STREET, Langley, British Columbia V3A1X2
Detached
10
9
~9281 sqft
$3,588,000
Get pre-approvedPowered by Rocket Mortgage
Detached
10
9
~9281 sqft
Contact us about this property
Highlights
Estimated ValueThis is the price Wahi expects this property to sell for.
The calculation is powered by our Instant Home Value Estimate, which uses current market and property price trends to estimate your home’s value with a 90% accuracy rate.Not available
Price/Sqft$386/sqft
Est. Mortgage$15,409/mo
Tax Amount ()-
Days On Market15 days
Description
2 Bed Legal Suite is currently rented for $2200/month, month to month tenancy (id:39198)
Property Details
StyleHouse, Detached
View-
Age of property-
SqFt~9281 SqFt
Lot Size-
Parking Spaces10
MLS ®NumberR2967138
Community NameBrookswood - Fernridge
Data SourceCREA
Listing byMacdonald Realty (Surrey/152)
Interior
Features
Heating: Radiant heat
Cooling: Air Conditioned
Exterior
Features
Storage
Septic tank
Parking
Garage spaces 10
Garage type Garage
Other parking spaces 0
Total parking spaces 10
Property History
Feb 14, 2025
ListedActive
$3,588,000
15 days on market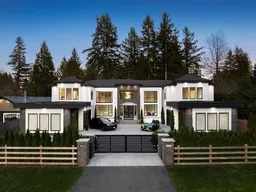 26Listing by crea®
26Listing by crea®
 26
26Property listed by Macdonald Realty (Surrey/152), Brokerage

Interested in this property?Get in touch to get the inside scoop.
