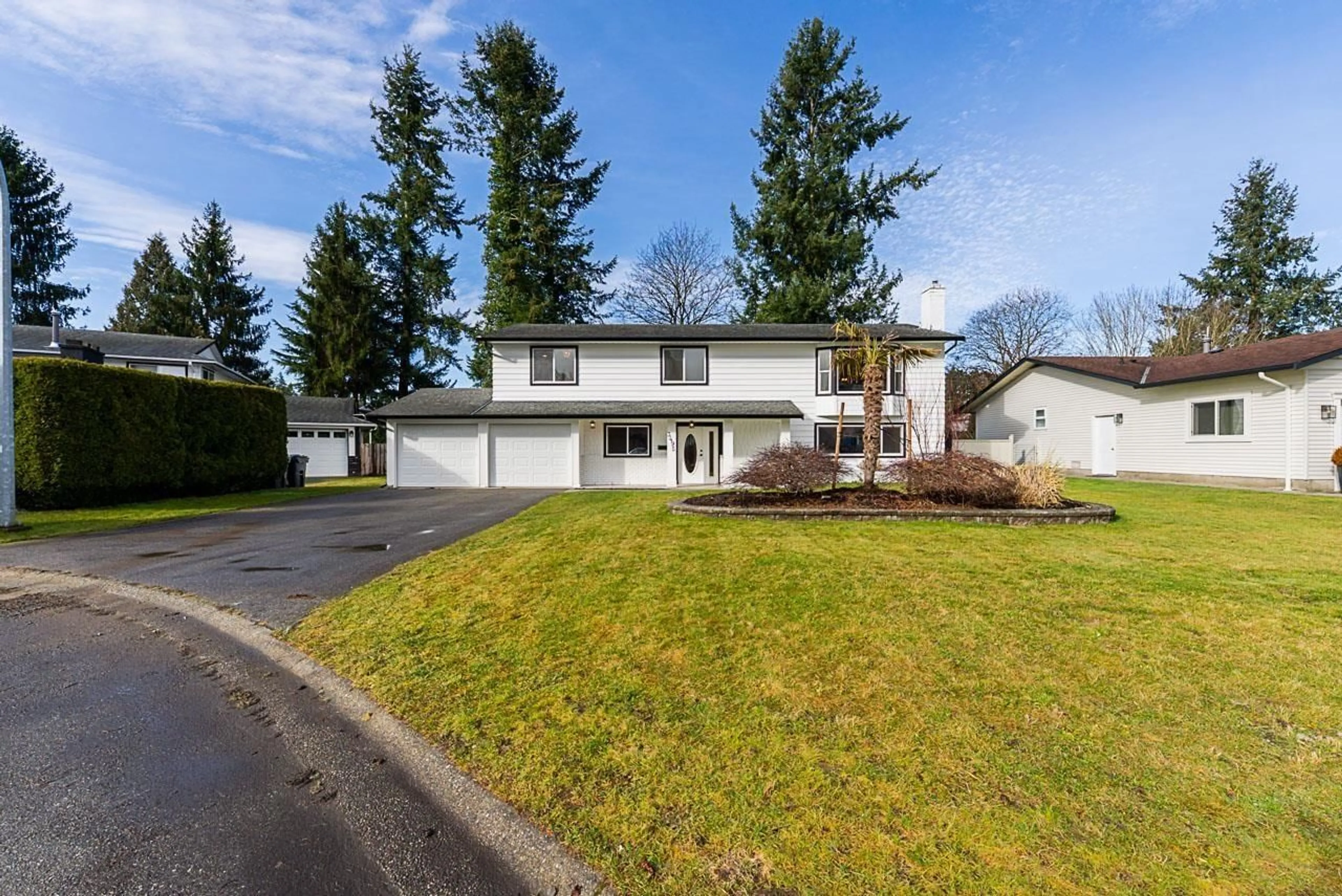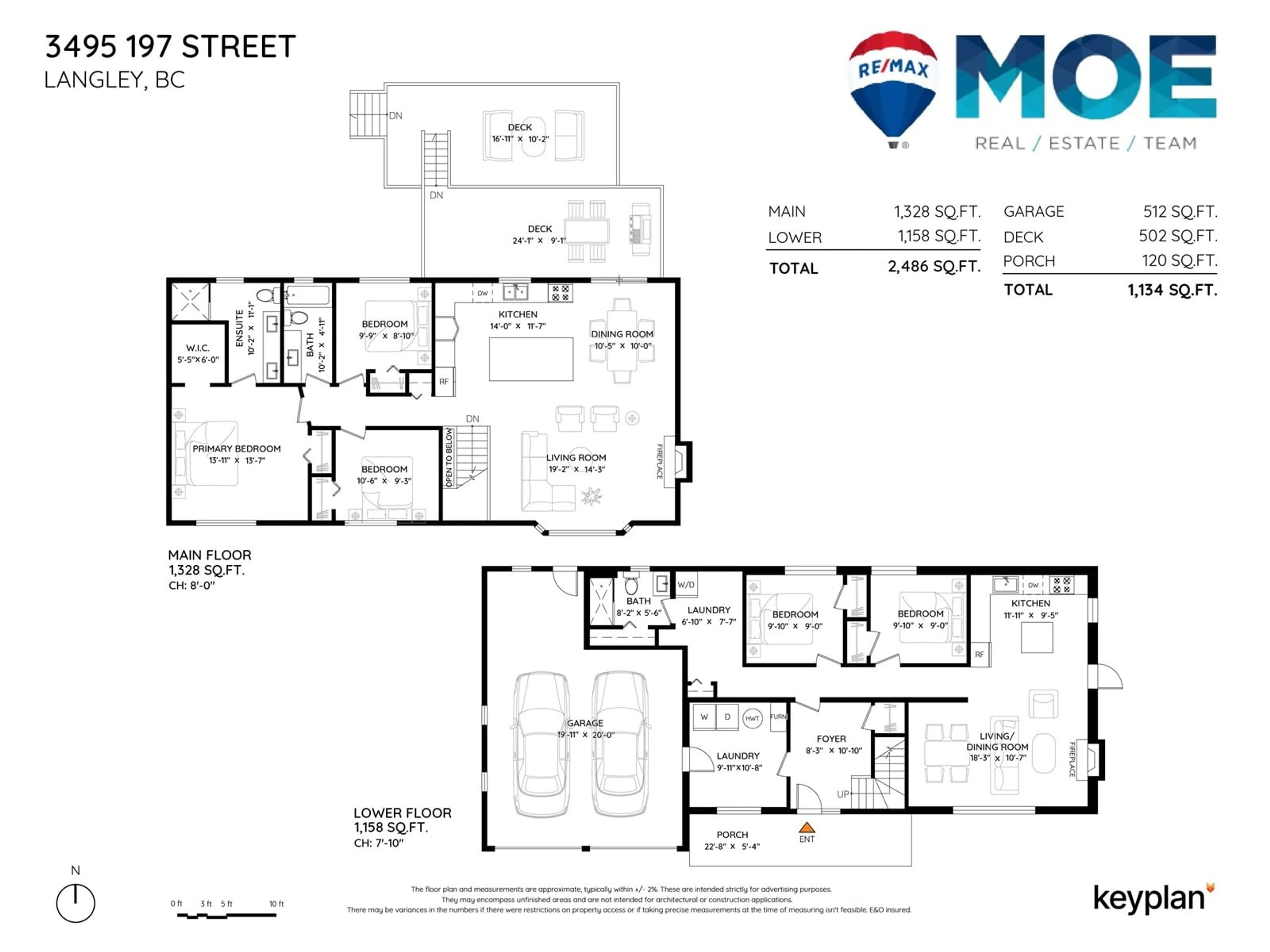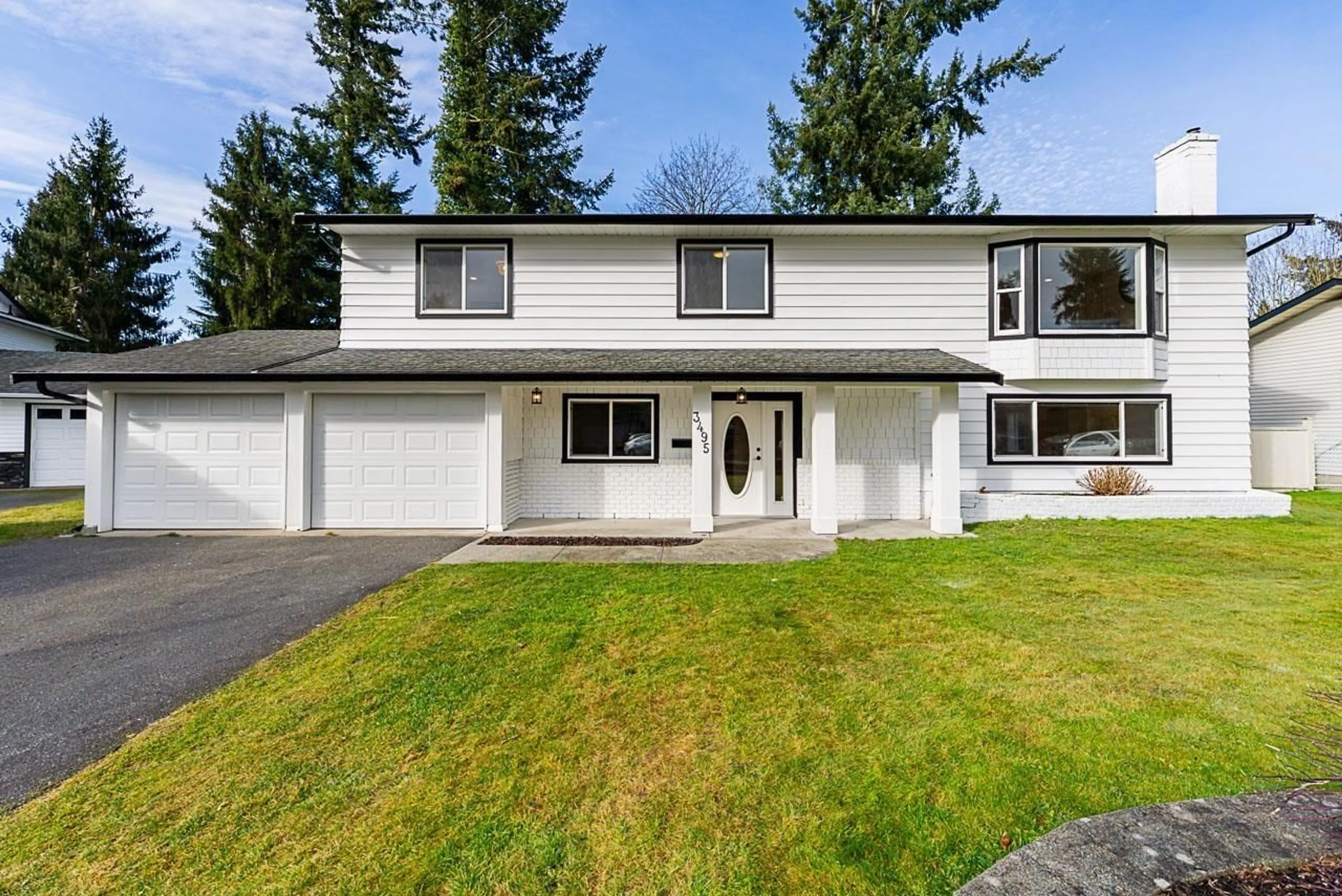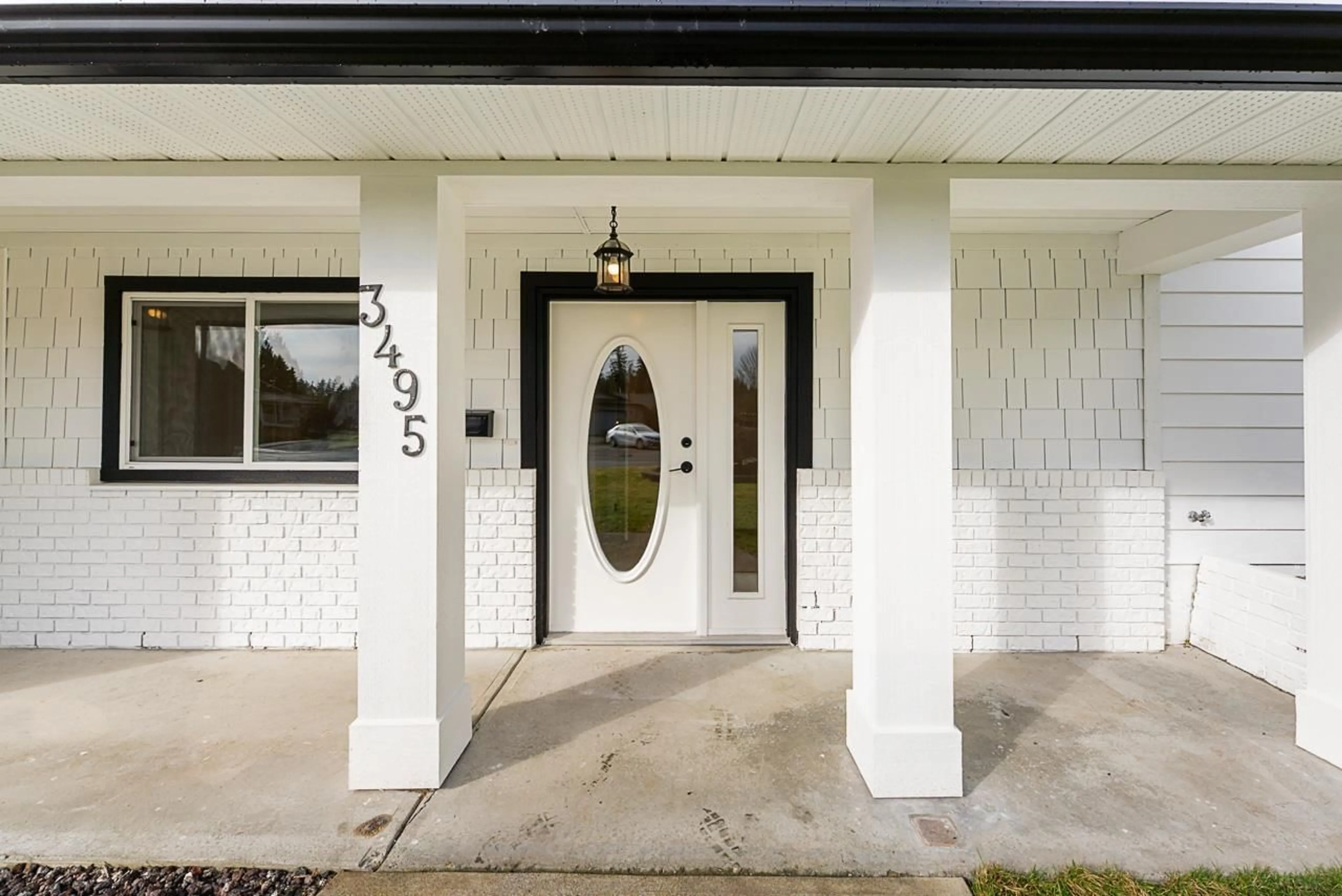Contact us about this property
Highlights
Estimated valueThis is the price Wahi expects this property to sell for.
The calculation is powered by our Instant Home Value Estimate, which uses current market and property price trends to estimate your home’s value with a 90% accuracy rate.Not available
Price/Sqft$643/sqft
Monthly cost
Open Calculator
Description
This beautifully newly renovated home is showstopper! The upper level boasts an expansive open layout featuring a massive island, a sleek new shaker-style kitchen, with quartz counters and new S/S appliances. Large windows that flood the space with natural light. New Luxury vinyl plank flooring, with new doors, baseboards and casing. Complemented by new light fixtures that add brightness and style. The lower level offers a brand new daylight 2 bdrm LEGAL suite with finishing that match the upper level with everything new! The exterior has new hardie shake, gutters & brand-new deck with elegant glass railings, perfect for relaxing or entertaining. Situated on an almost 10,000 sqft lot in a quiet cul-de-sac with a BRAND NEW septic and upgraded power! (id:39198)
Property Details
Interior
Features
Exterior
Parking
Garage spaces -
Garage type -
Total parking spaces 6
Property History
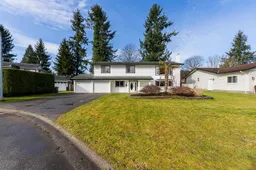 40
40
