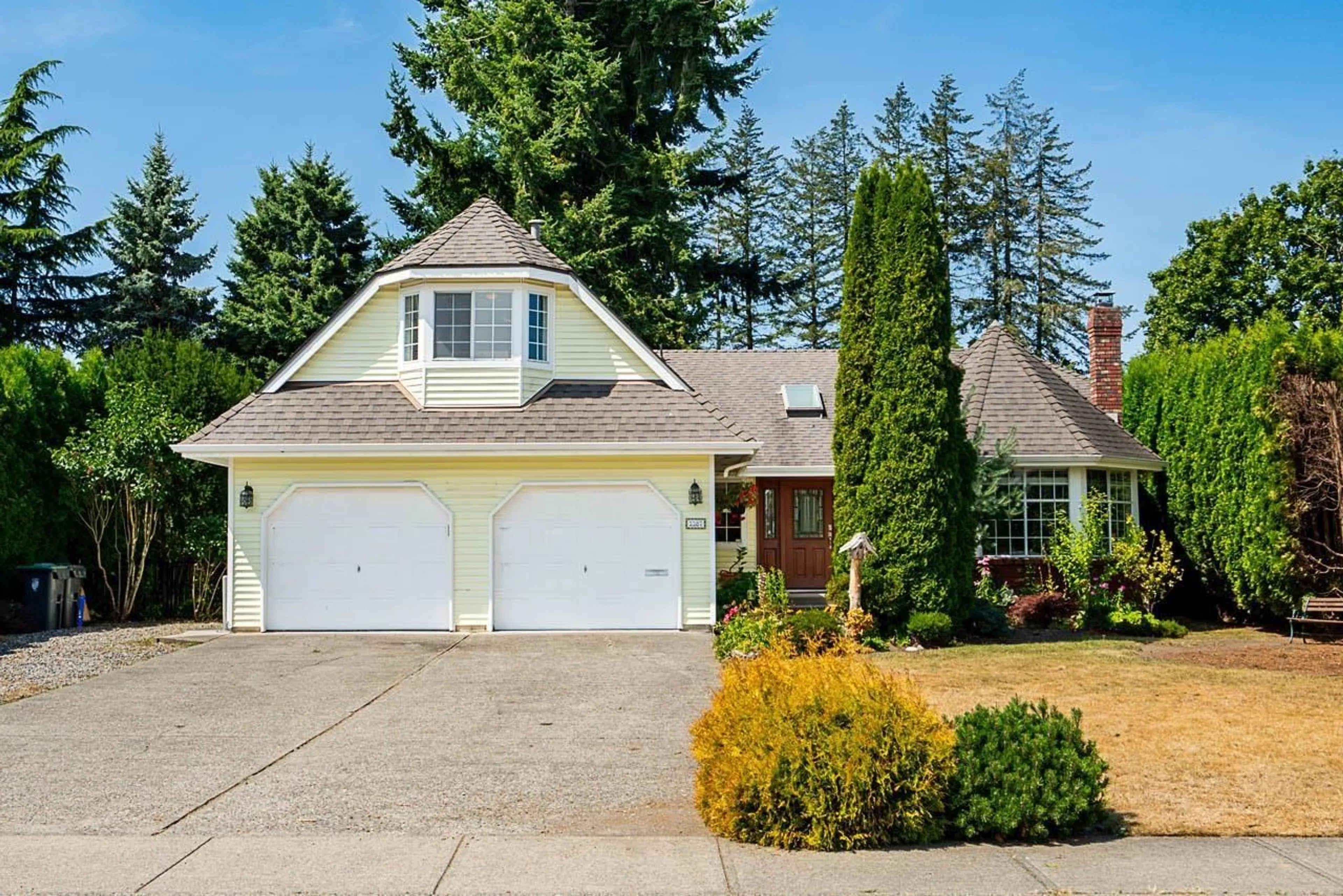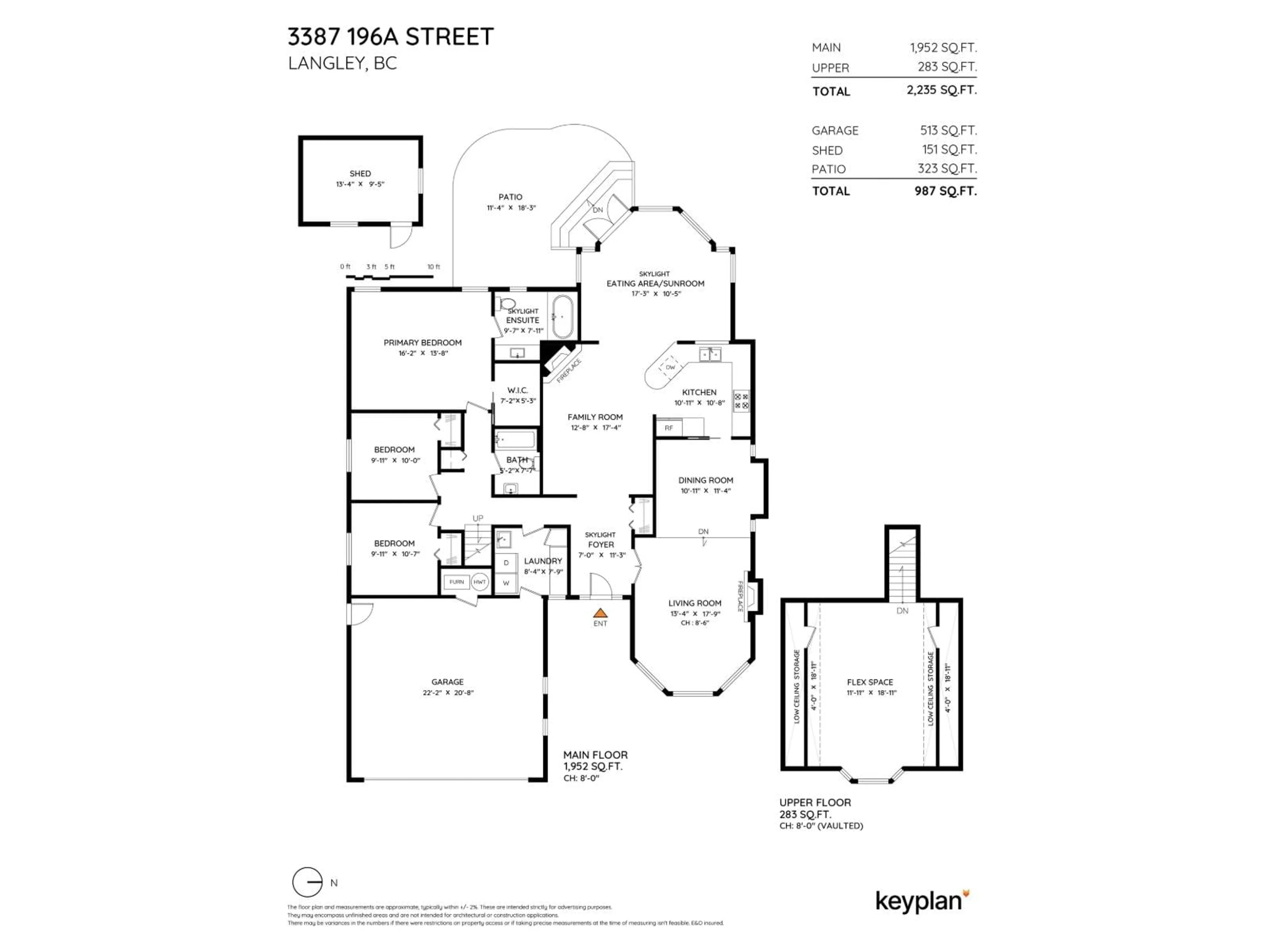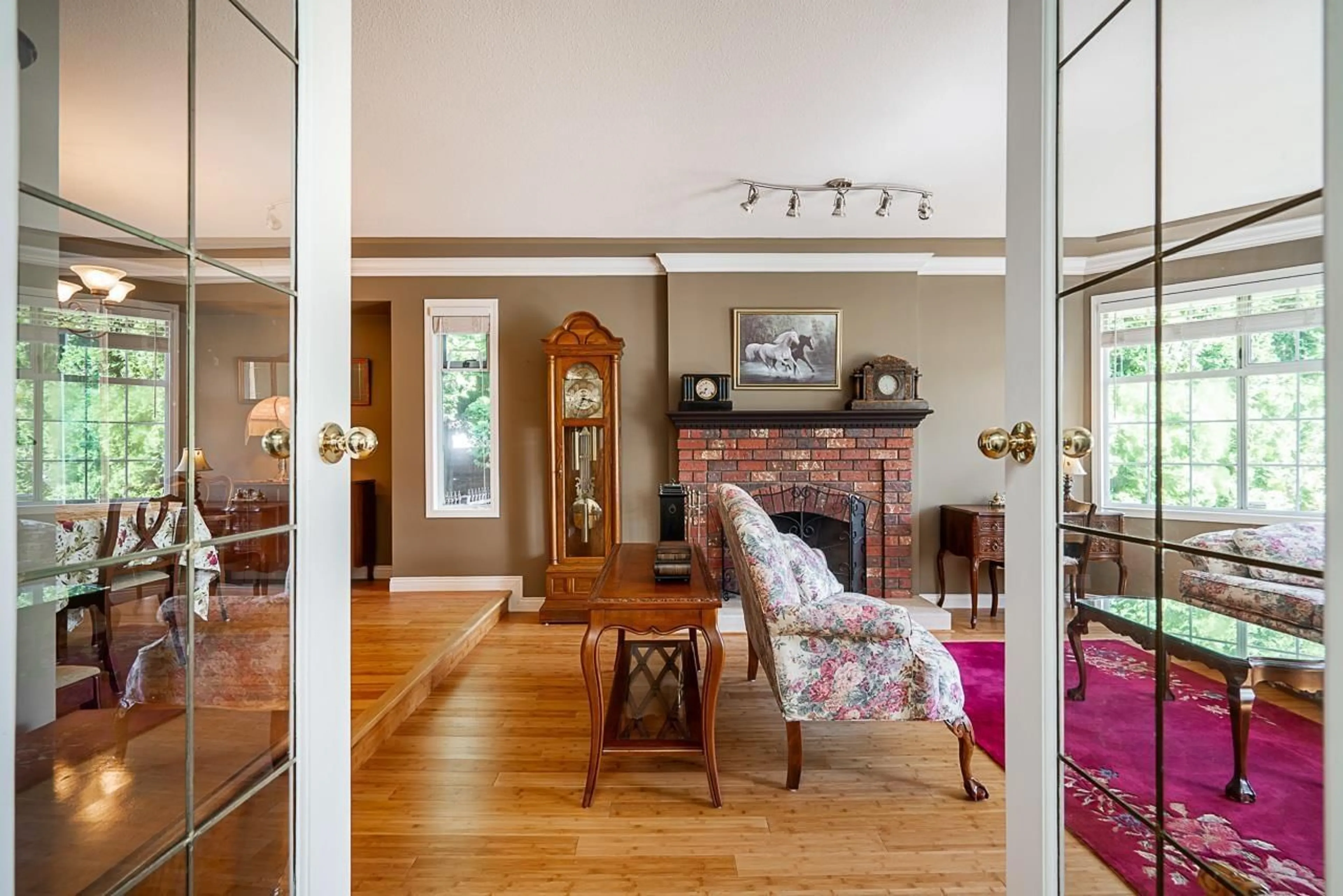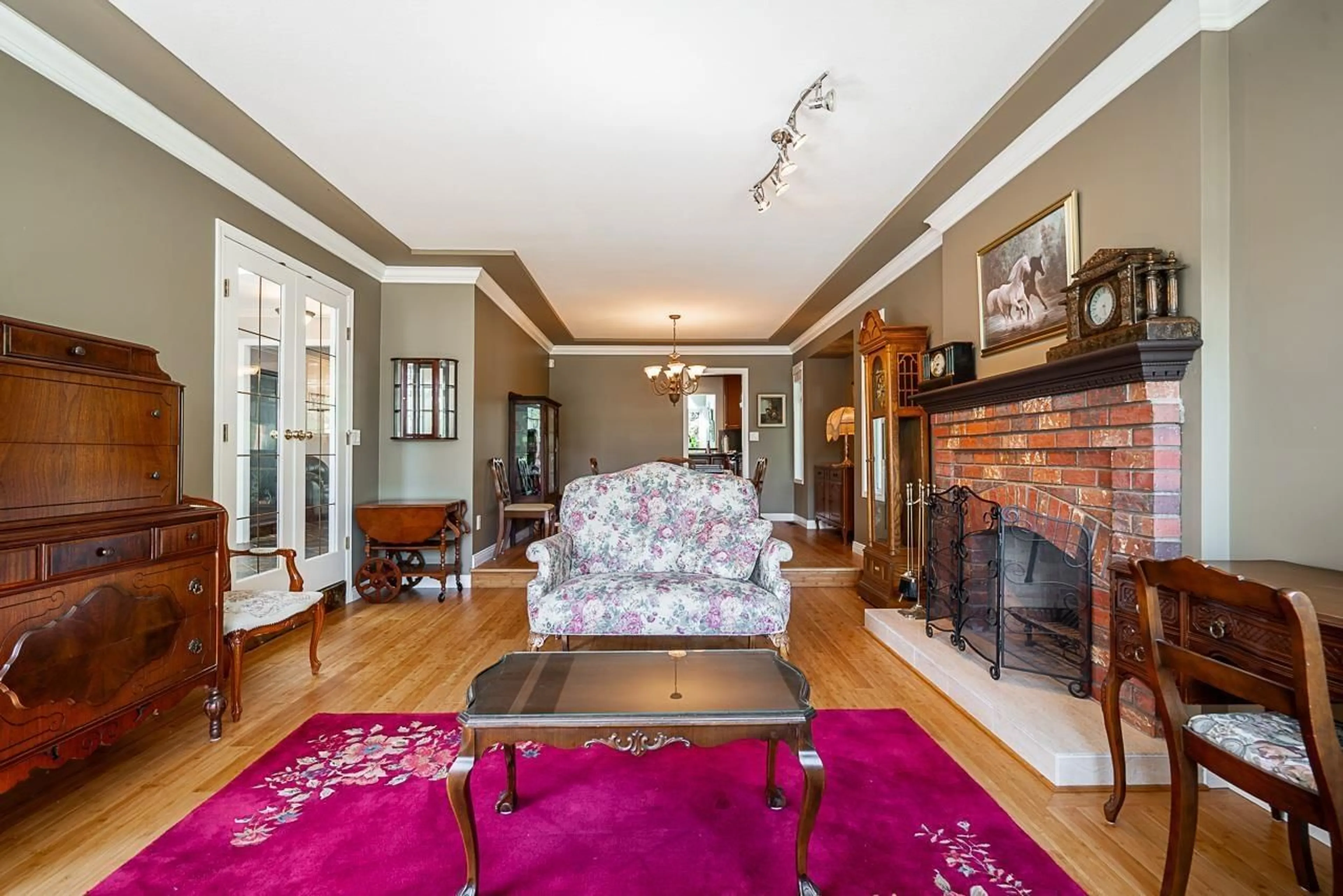3387 196A, Langley, British Columbia V3A7X1
Contact us about this property
Highlights
Estimated valueThis is the price Wahi expects this property to sell for.
The calculation is powered by our Instant Home Value Estimate, which uses current market and property price trends to estimate your home’s value with a 90% accuracy rate.Not available
Price/Sqft$625/sqft
Monthly cost
Open Calculator
Description
Welcome to this meticulously maintained 3 bedroom 2 bath 2,235 sq' RANCHER in Brookswood, Langley. Upstairs flex room could be a large 4th bedroom, office or rec room. Large Primary Bedroom w/walk in closet & large ensuite w skylight. Superb floor plan - expansive one level living w/space & flow for formal & informal living plus room for friends & family to enjoy! NEW Heat Pump 2025 to keep you cool in summer & warm in winter. Formal living & dining room w/fireplace, Family Room w/gas fireplace, Kitchen w/SS appliances w/lots of cupboard space STUNNING bright sunroom off the kitchen that leads to a landscaped private fenced yard. 2 car garage w/ long driveway for lots of parking & RV parking on large 10,018 lot. This one has it all! (id:39198)
Property Details
Interior
Features
Exterior
Parking
Garage spaces -
Garage type -
Total parking spaces 8
Property History
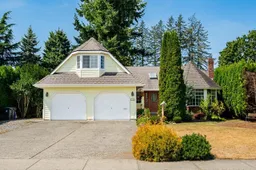 40
40
