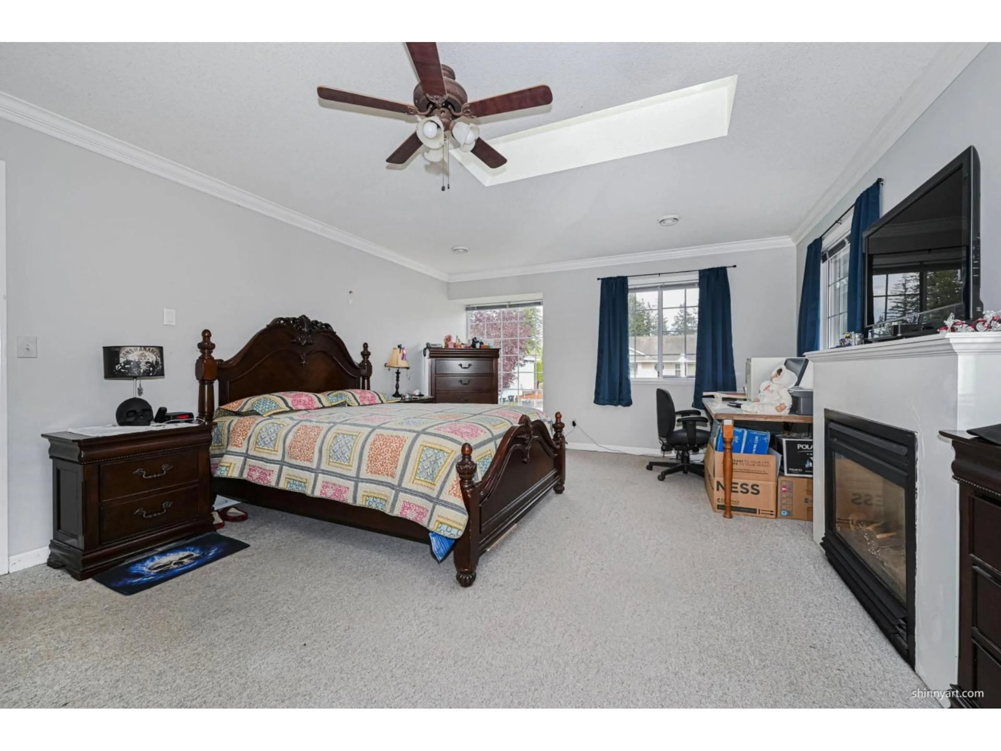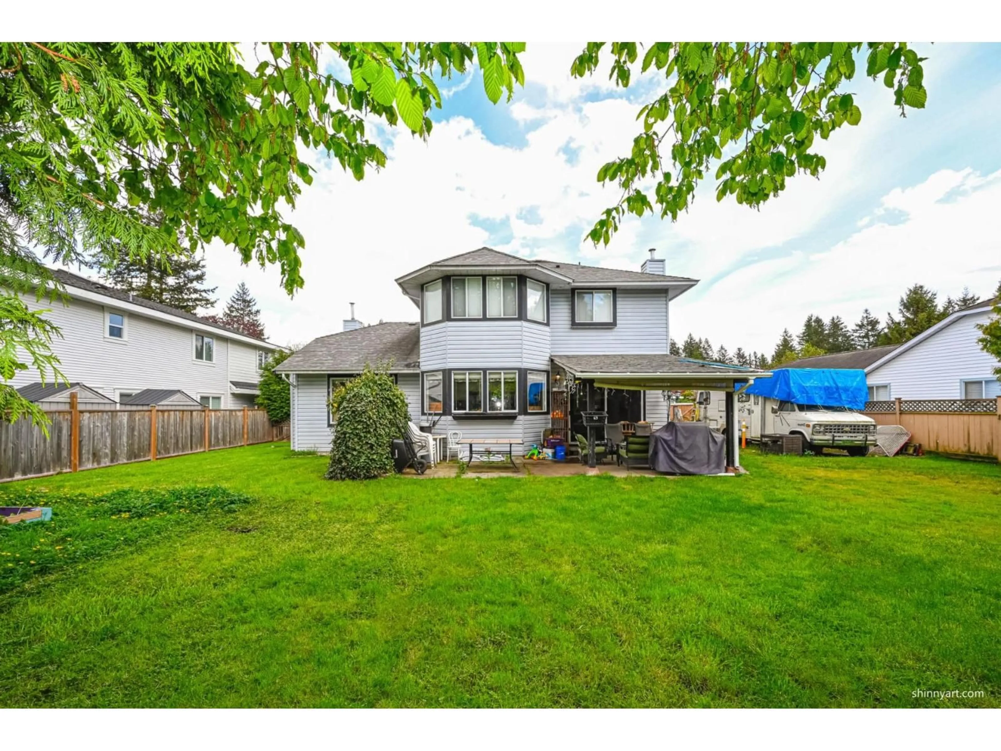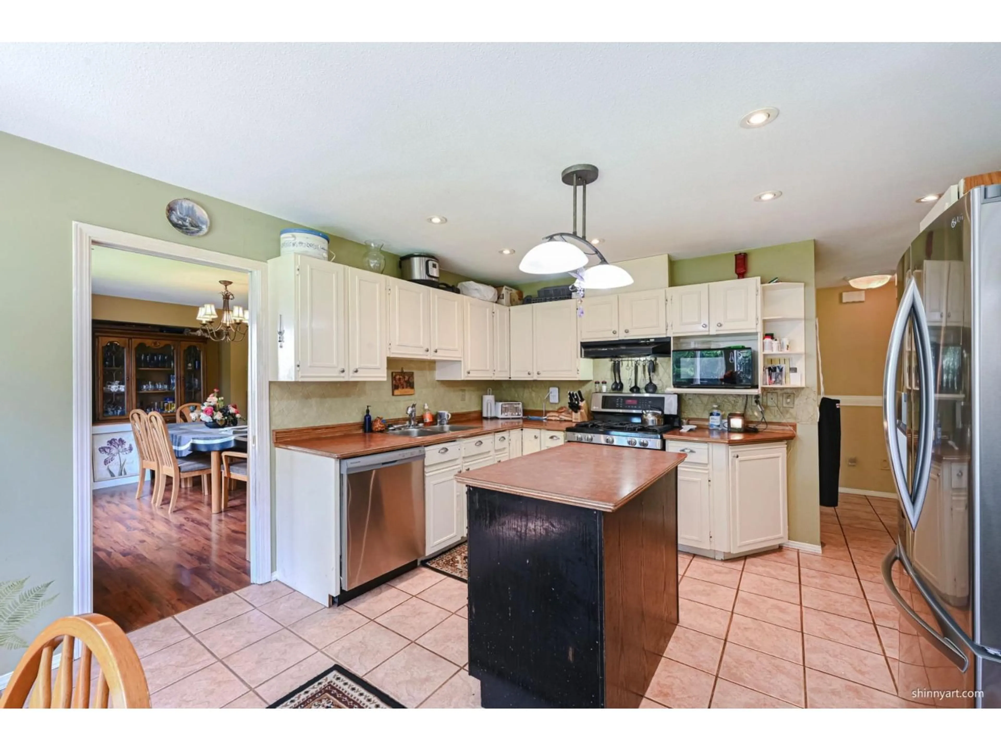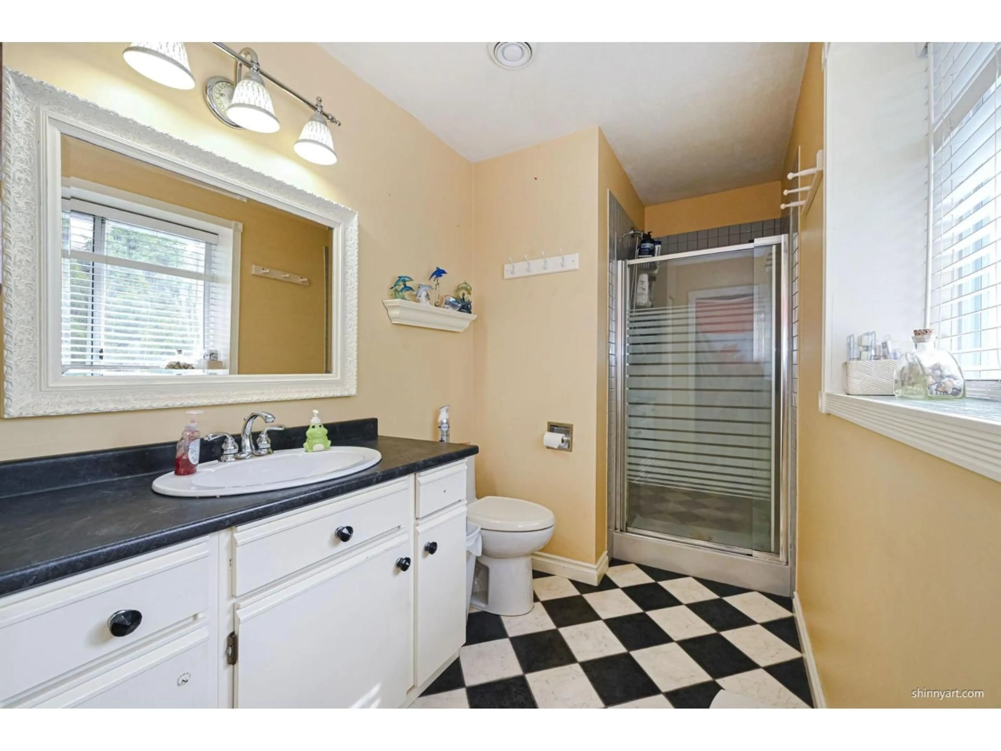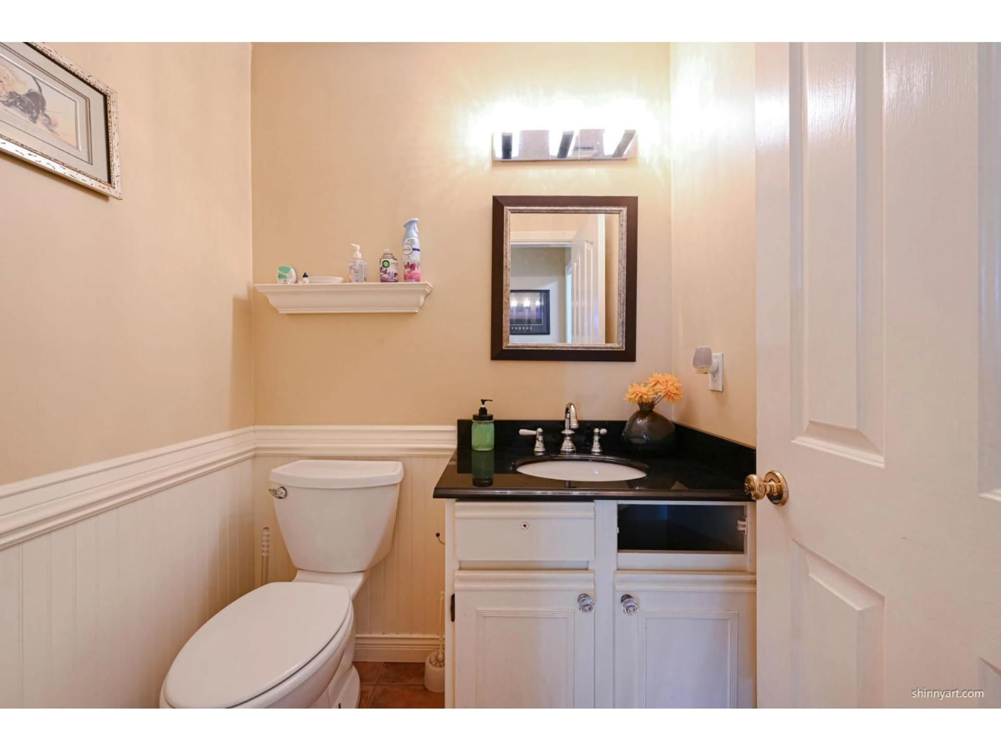3373 198A, Langley, British Columbia V3A7Y9
Contact us about this property
Highlights
Estimated valueThis is the price Wahi expects this property to sell for.
The calculation is powered by our Instant Home Value Estimate, which uses current market and property price trends to estimate your home’s value with a 90% accuracy rate.Not available
Price/Sqft$569/sqft
Monthly cost
Open Calculator
Description
Welcome to Brookswood - one of Langley's most sought-after neighbourhoods! This custom-built 2-storey home sits on a private, fully fenced ¼-acre lot and offers plenty of space for the whole family. Featuring 4 bedrooms + a large games room and 3 bathrooms, this well-designed layout provides both comfort and functionality. The attached double garage adds convenience and storage, while the spacious yard is ideal for kids, pets, or outdoor entertaining. Located just minutes from Noel Booth Elementary & Brookswood Secondary, shopping, and downtown Langley, this is the perfect home for families seeking space, privacy, and lifestyle. ? A must-see property in the heart of Brookswood! (id:39198)
Property Details
Interior
Features
Exterior
Parking
Garage spaces -
Garage type -
Total parking spaces 6
Property History
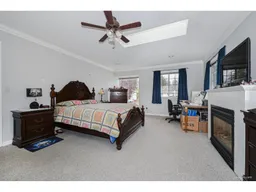 24
24
