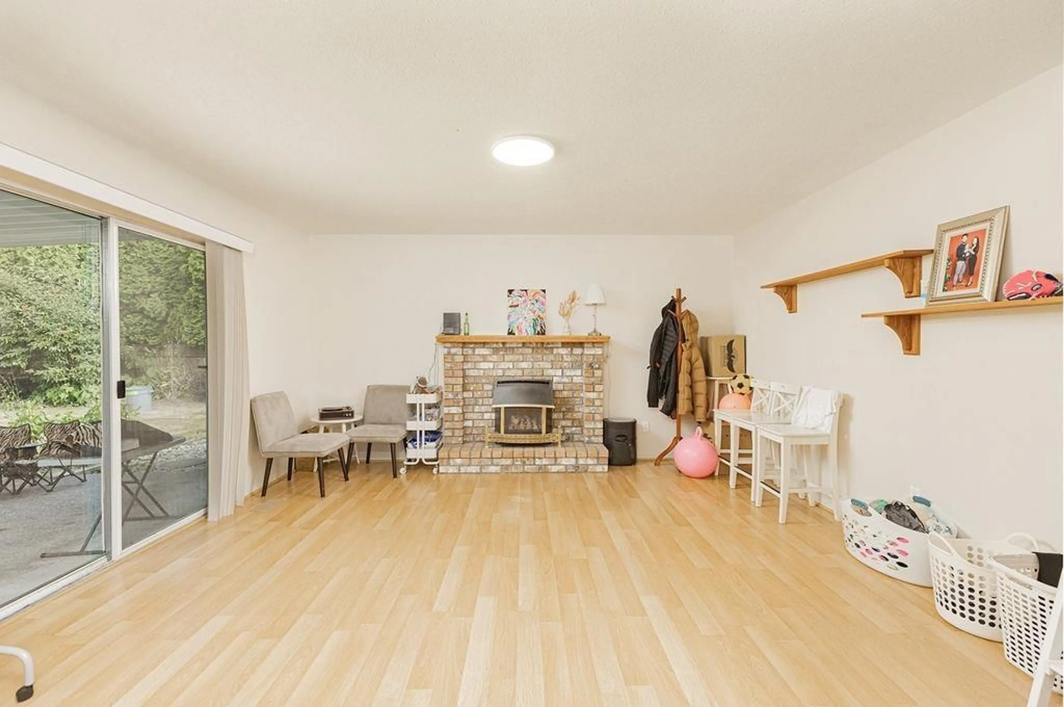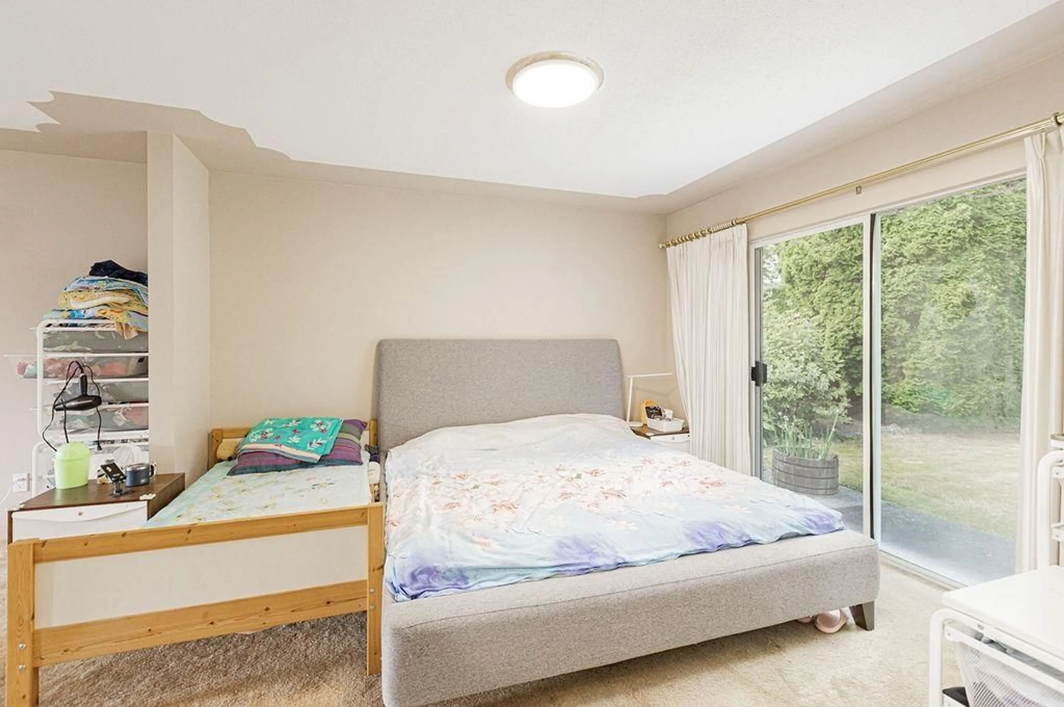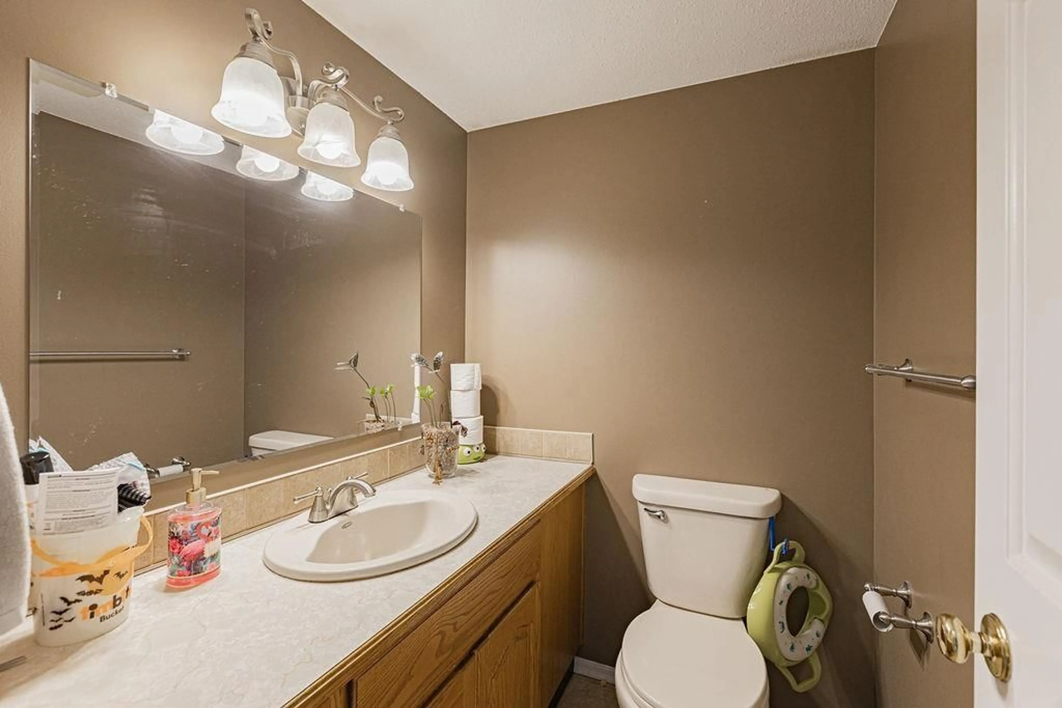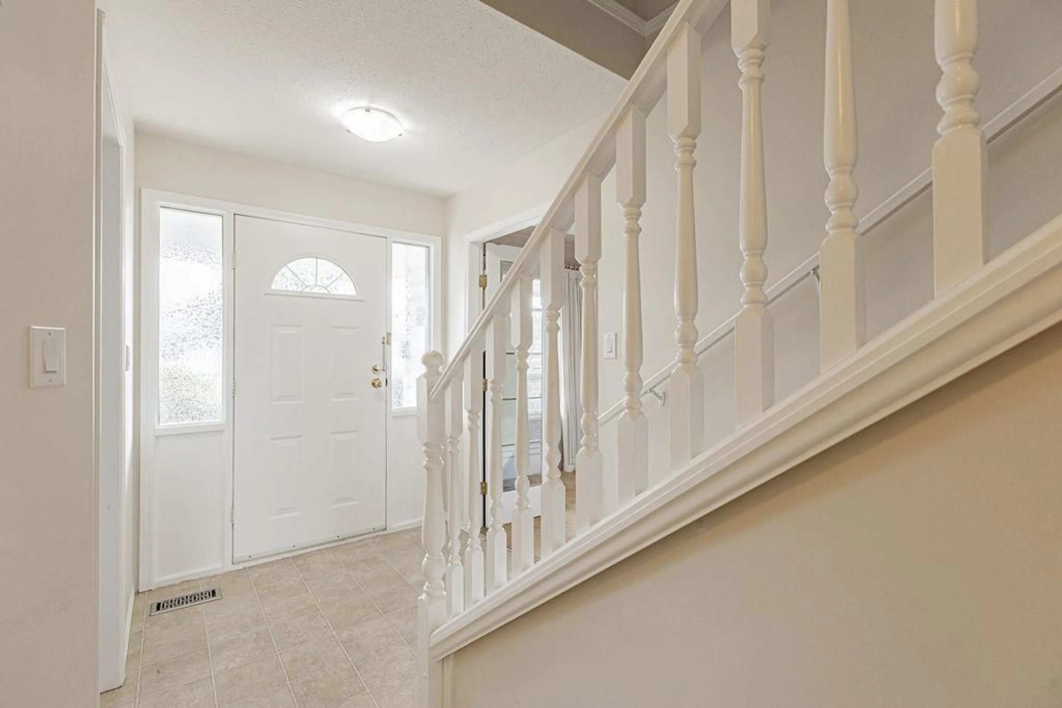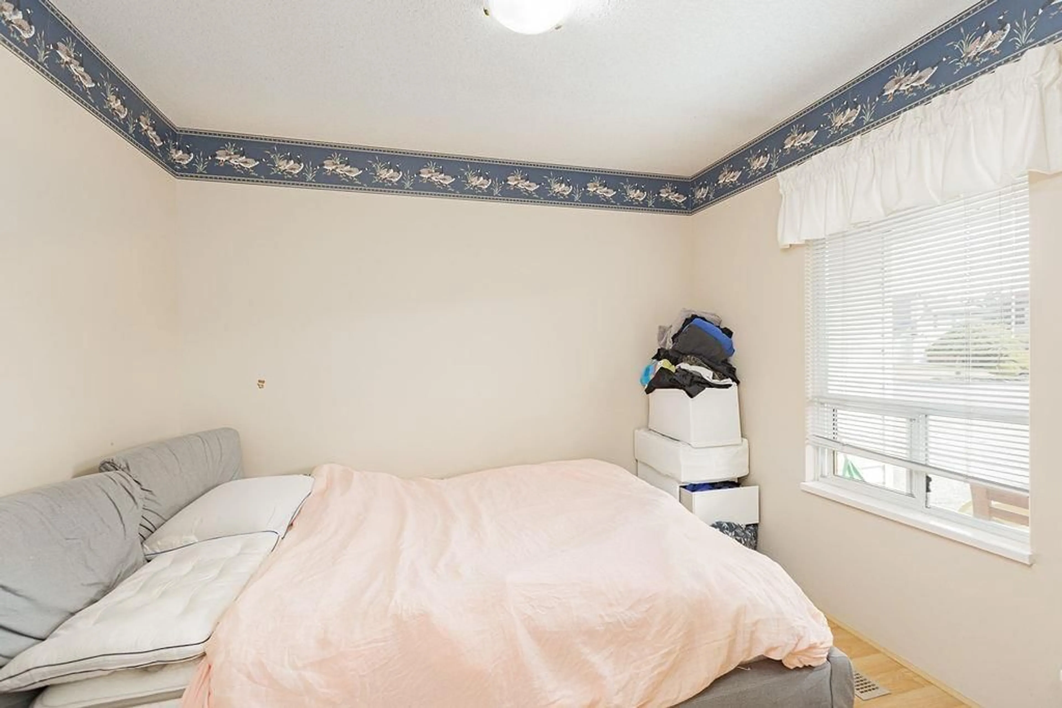3373 196A, Langley, British Columbia V3A7X1
Contact us about this property
Highlights
Estimated valueThis is the price Wahi expects this property to sell for.
The calculation is powered by our Instant Home Value Estimate, which uses current market and property price trends to estimate your home’s value with a 90% accuracy rate.Not available
Price/Sqft$565/sqft
Monthly cost
Open Calculator
Description
Wow! Welcome to your new home in the highly desirable Brookswood area! This rare gem sits on a large, flat lot with plenty of RV parking. Inside, you'll find a beautifully maintained home with a bright and spacious main floor, featuring a gourmet kitchen and large windows overlooking the backyard. The main floor also includes well-sized rooms, a double car garage, and a laundry area. Upstairs, there are three bedrooms, with the primary bedroom boasting a den that creates a luxurious master suite. Upgraded all bathroom fans, installed new roof insulation, and added a brand new tankless hot water tank, furnace, and heat pump. All improvements completed in February 2025. This home is perfect for building a future for generations. Don't miss out this one won't last long! (id:39198)
Property Details
Interior
Features
Exterior
Parking
Garage spaces -
Garage type -
Total parking spaces 8
Property History
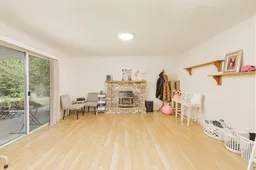 29
29
