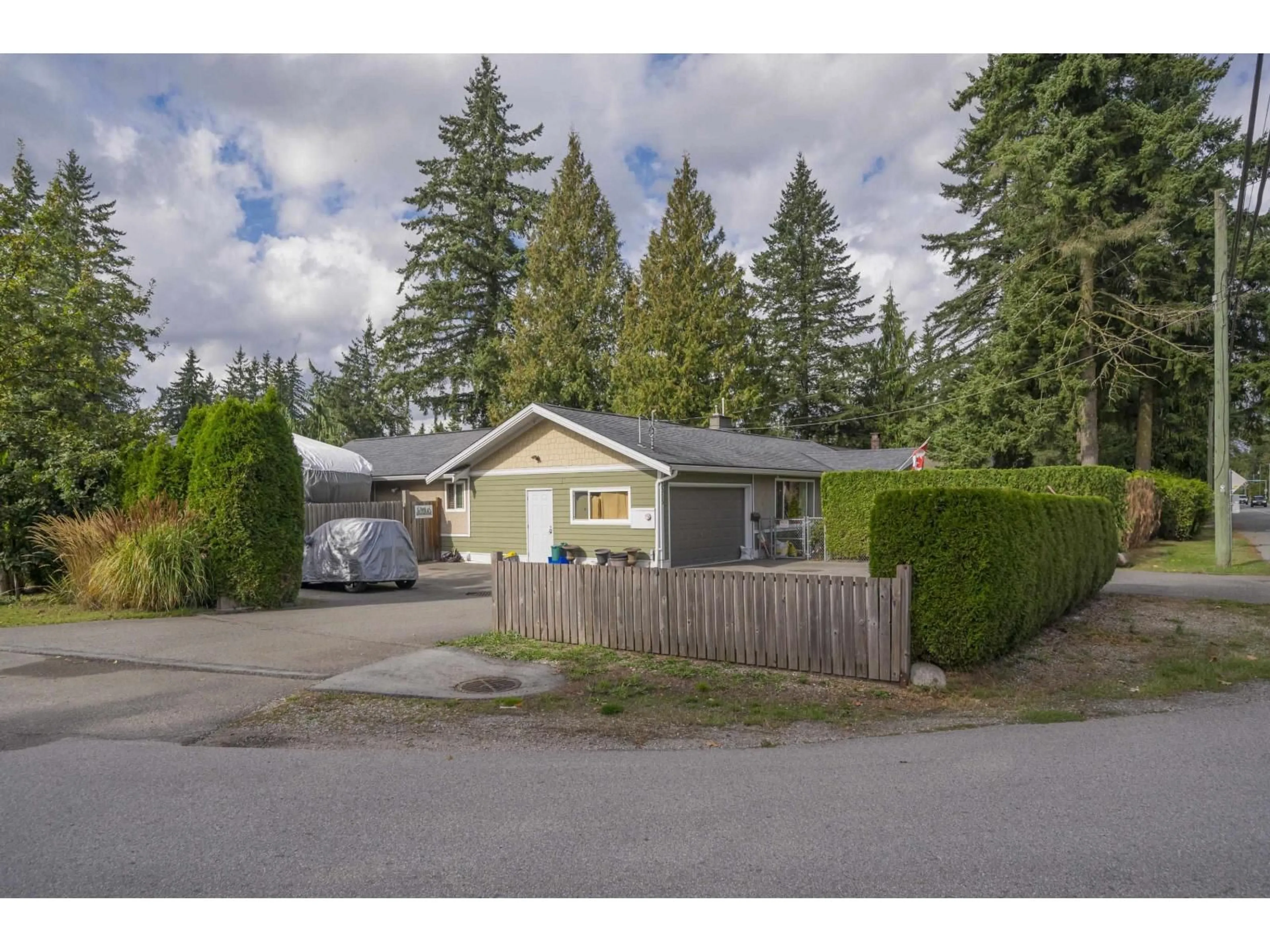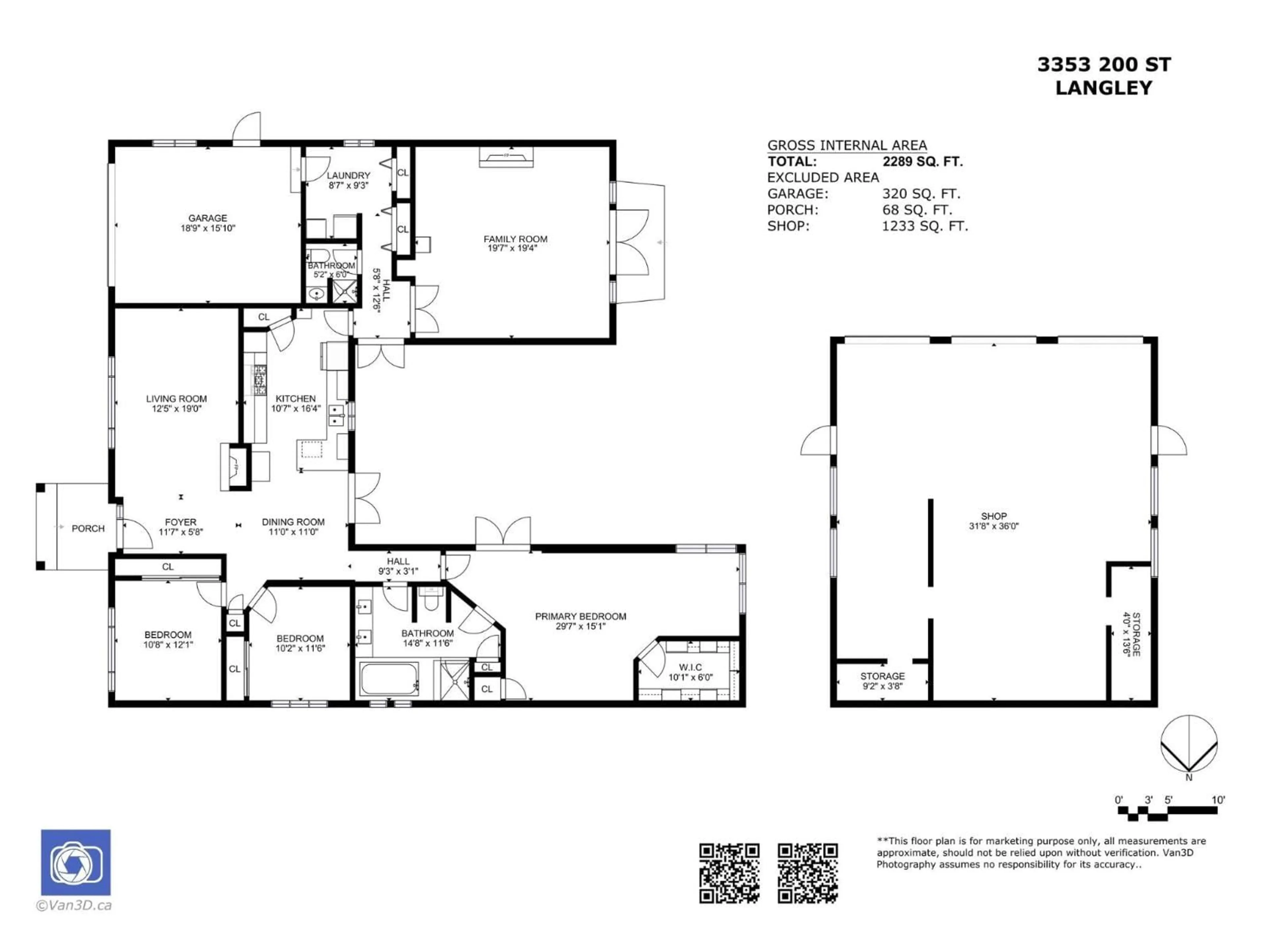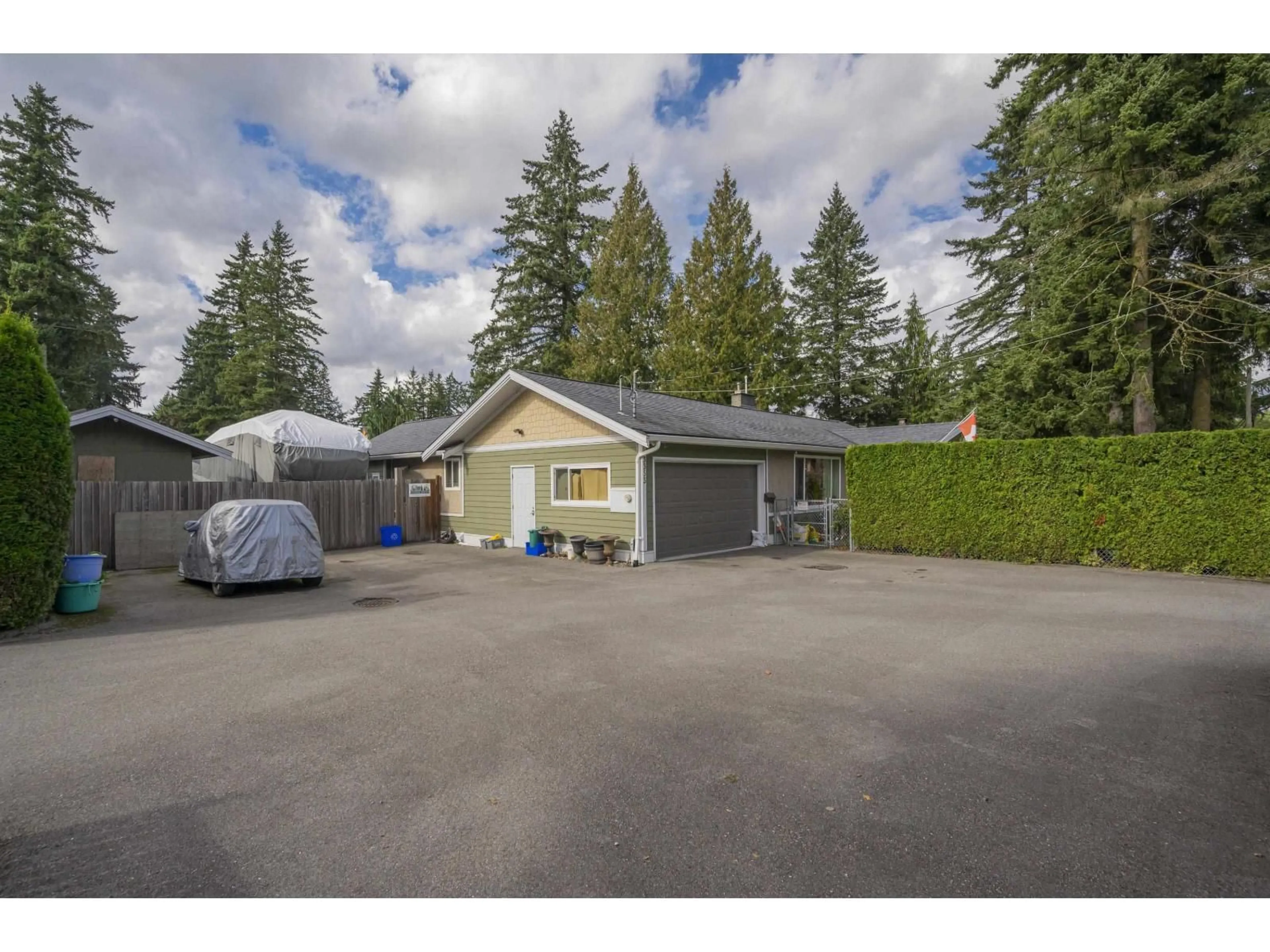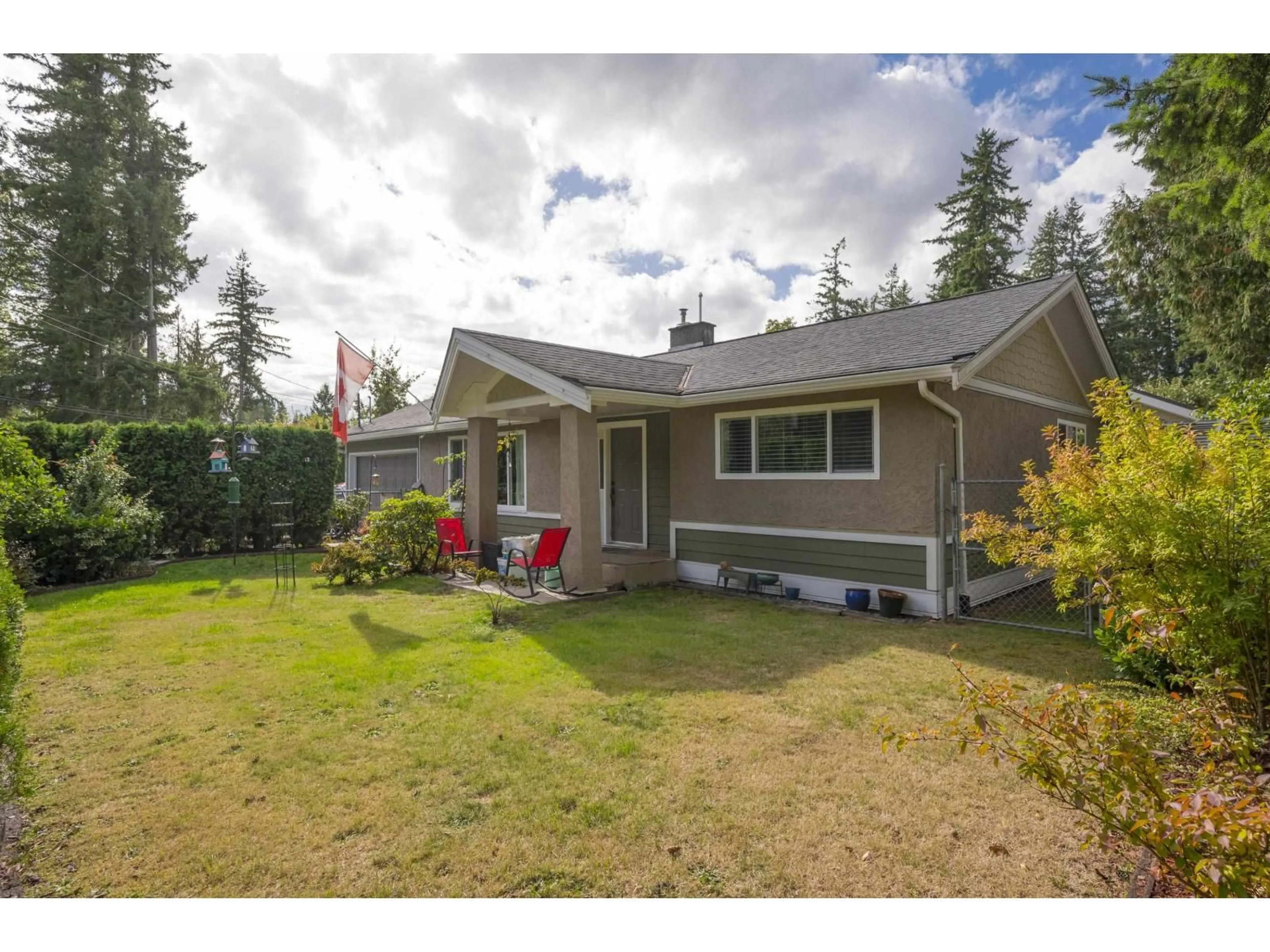3353 200, Langley, British Columbia V3A4W5
Contact us about this property
Highlights
Estimated valueThis is the price Wahi expects this property to sell for.
The calculation is powered by our Instant Home Value Estimate, which uses current market and property price trends to estimate your home’s value with a 90% accuracy rate.Not available
Price/Sqft$653/sqft
Monthly cost
Open Calculator
Description
Beautifully updated 2289 sqft BRIGHT & SPACIOUS U shaped rancher (wheelchair accessible) with attached double garage plus new INCREDIBLE 1250 sqft triple bay workshop with mezzanine, high ceilings & room for a hoist. Private parklike 14,810 sqft corner lot with separate driveway to workshop & loads of parking for all your toys & RV's. Beautifully landscaped West exposed rear yard with private outdoor living area & Gazebo that has direct access from all main rooms. Custom kitchen with soft-close cabinetry, stainless steel appliances, gas range & pantry. Picture window Living room with gas heatilator fireplace. Huge family room with vaulted ceiling & gas heatilator fireplace. 3 spacious bedrooms - outstanding 440 sqft primary suite with fireplace, California Closet walk-in & spa inspired cheater ensuite with dual vanities, soaker tub, oversized shower, heated floor & towel bar. Central air conditioning, Hardy Board siding, cat5 & cat6 throughout & mounted TVs included. One-of-a-kind property, a must-see! (id:39198)
Property Details
Interior
Features
Exterior
Parking
Garage spaces -
Garage type -
Total parking spaces 24
Property History
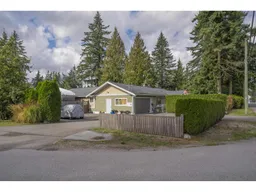 40
40
