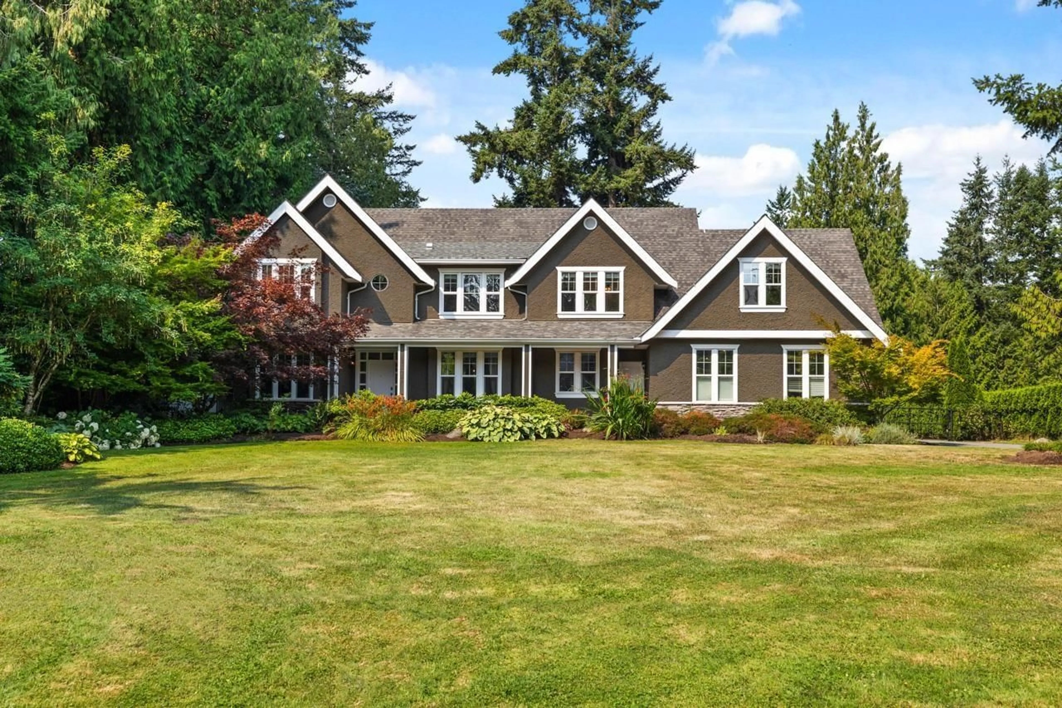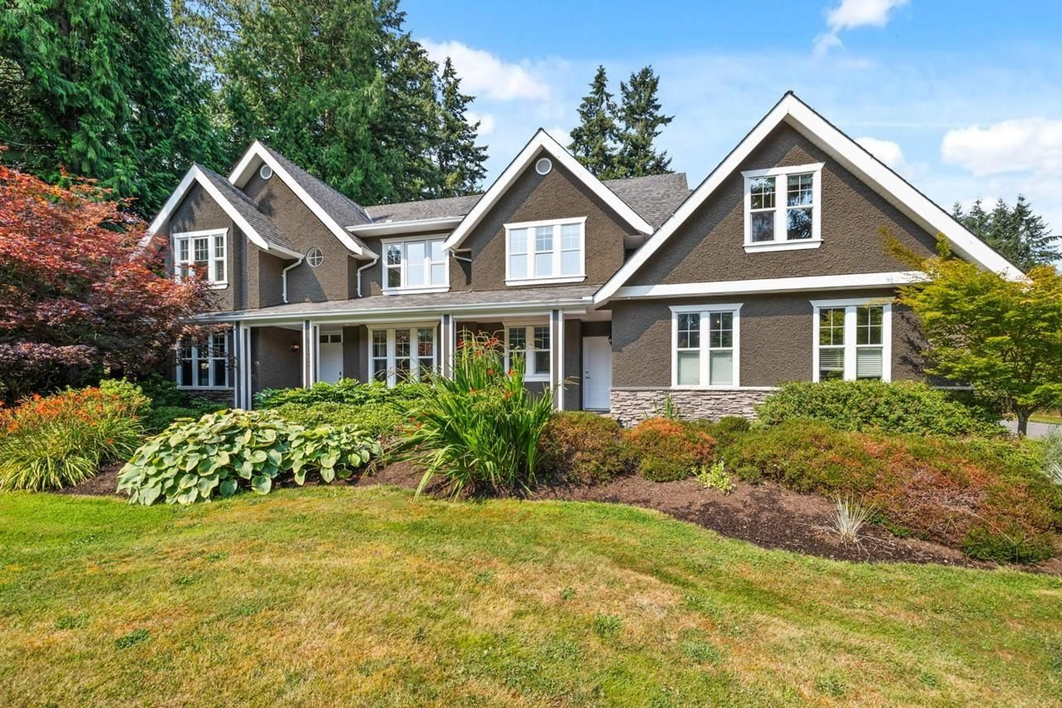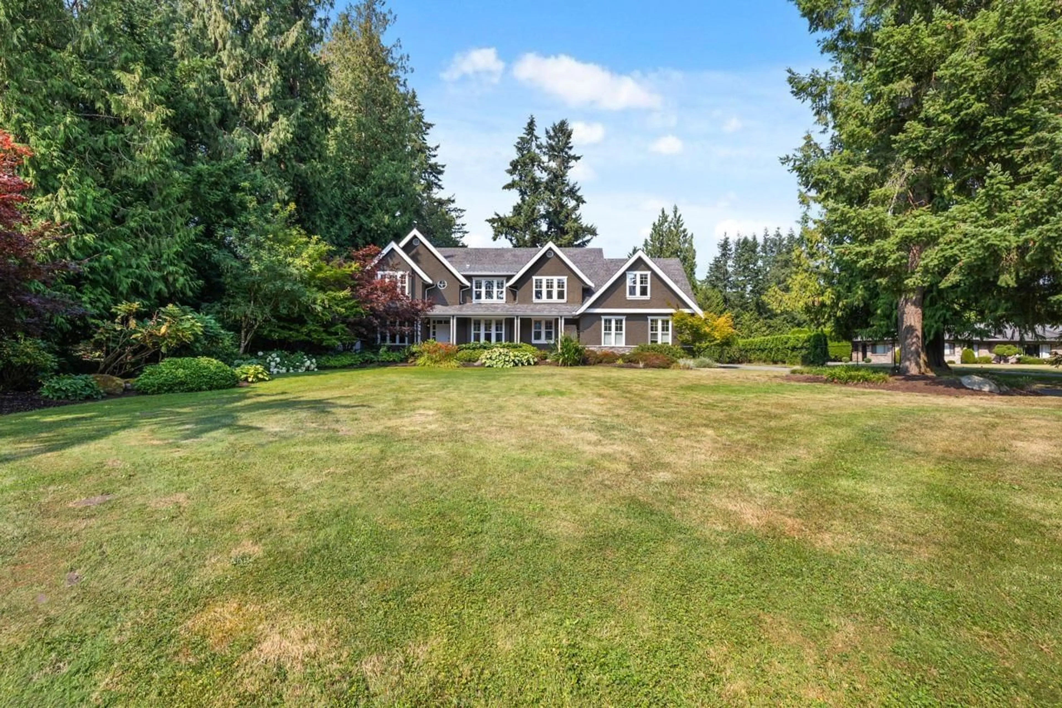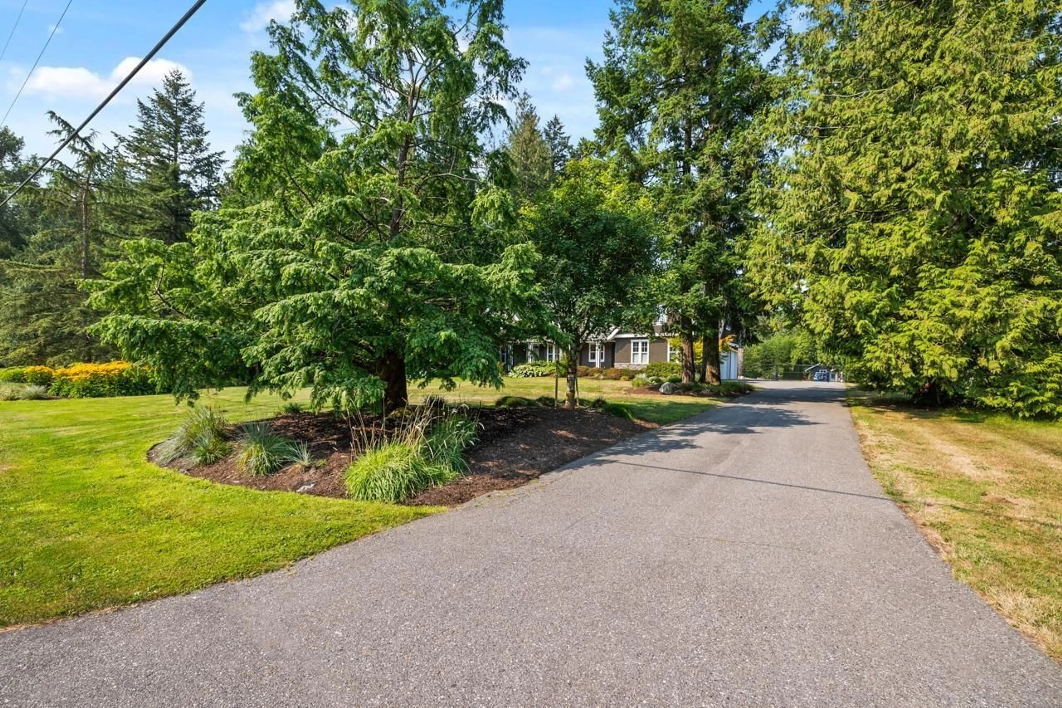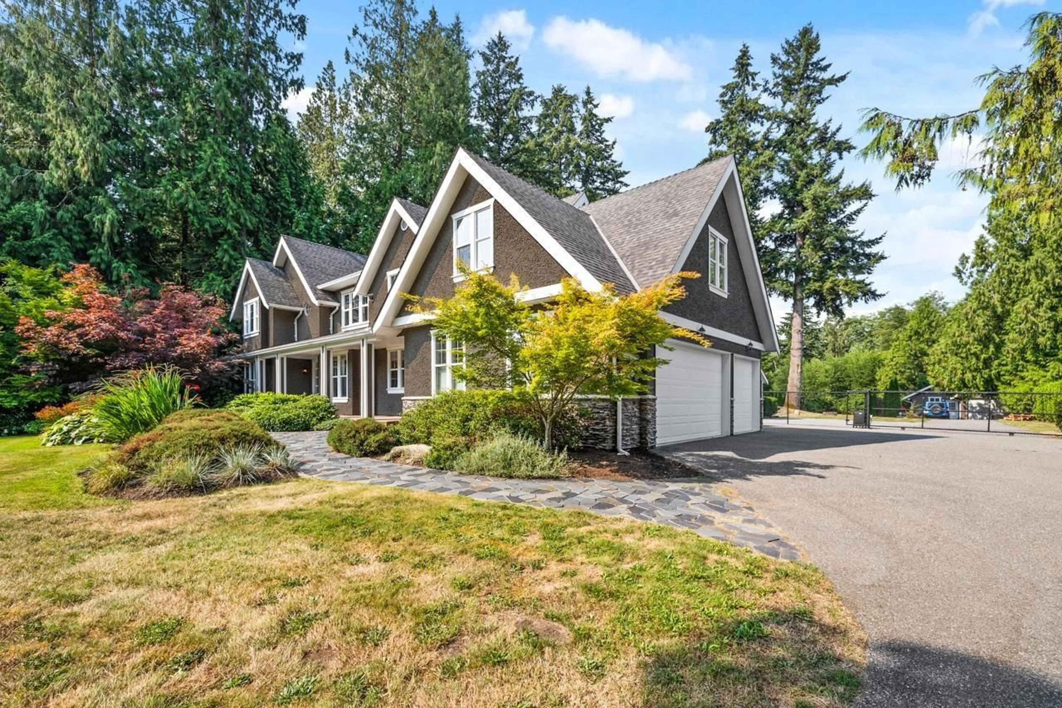2173 204A STREET, Langley, British Columbia V2Z2A2
Contact us about this property
Highlights
Estimated ValueThis is the price Wahi expects this property to sell for.
The calculation is powered by our Instant Home Value Estimate, which uses current market and property price trends to estimate your home’s value with a 90% accuracy rate.Not available
Price/Sqft$72/sqft
Est. Mortgage$12,879/mo
Tax Amount ()-
Days On Market16 days
Description
Country living at it's finest, situated on a street of executive homes. Welcome to your own 1.09 acres with a swimming pool, hot tub and serene private yard which is perfect for entertaining. Cost efficient geothermal heat keeps this energy efficient home cool in the summer and cozy in the winter. Plenty of room with 4 bedrooms, 4 bathrooms, media room, den and formal dining room. The great room boasts a gourmet kitchen, large eating area and living space with soaring vaulted ceilings. The main level features high-end hardwood floors throughout and stainless appliances, with a large laundry room and 3 car garage. A separate 800 square foot, 1 bedroom in-law suite with its own garage sits at the back of the property. This wonderful home is ready for its next family. (id:39198)
Property Details
Interior
Features
Exterior
Features
Property History
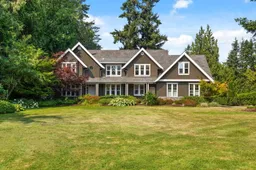 40
40
