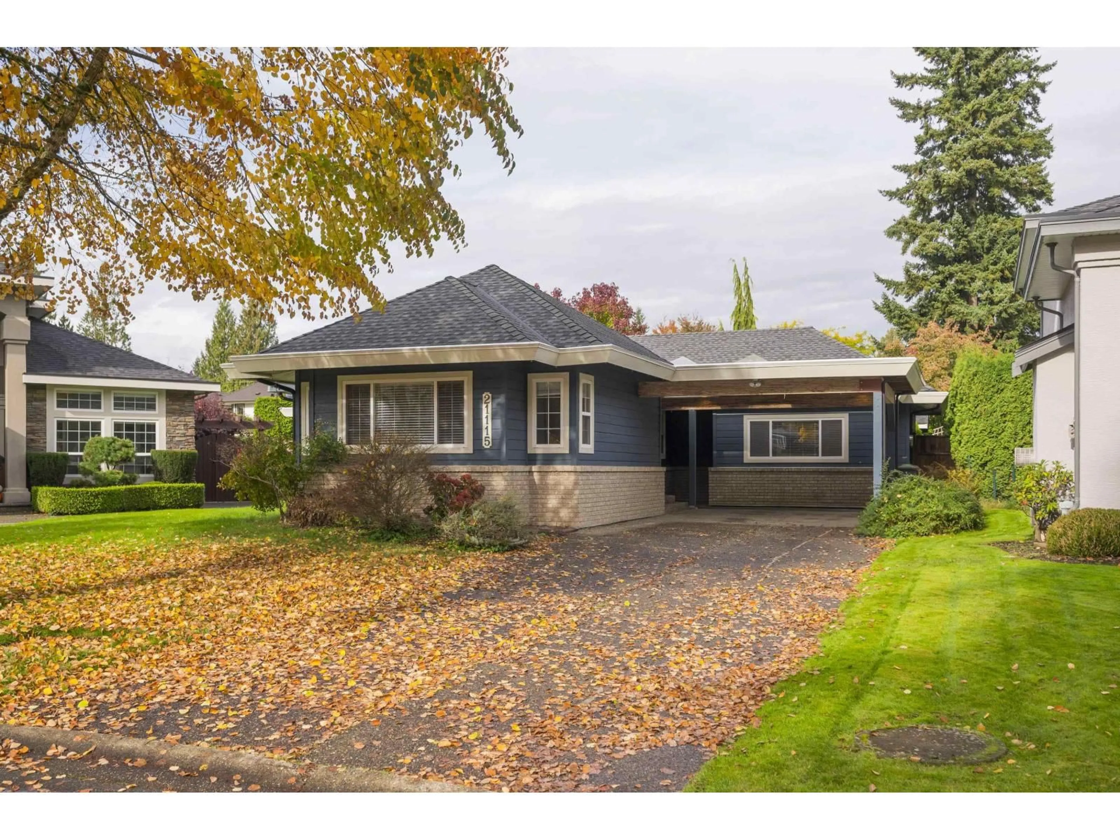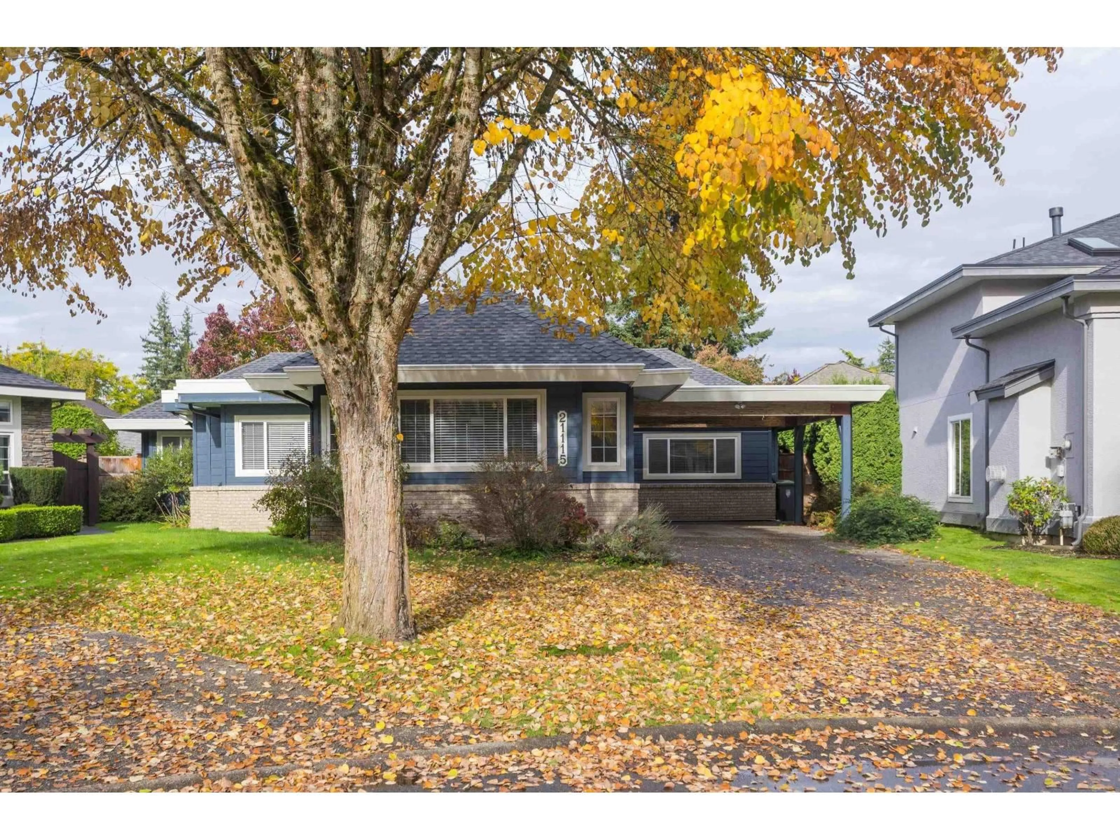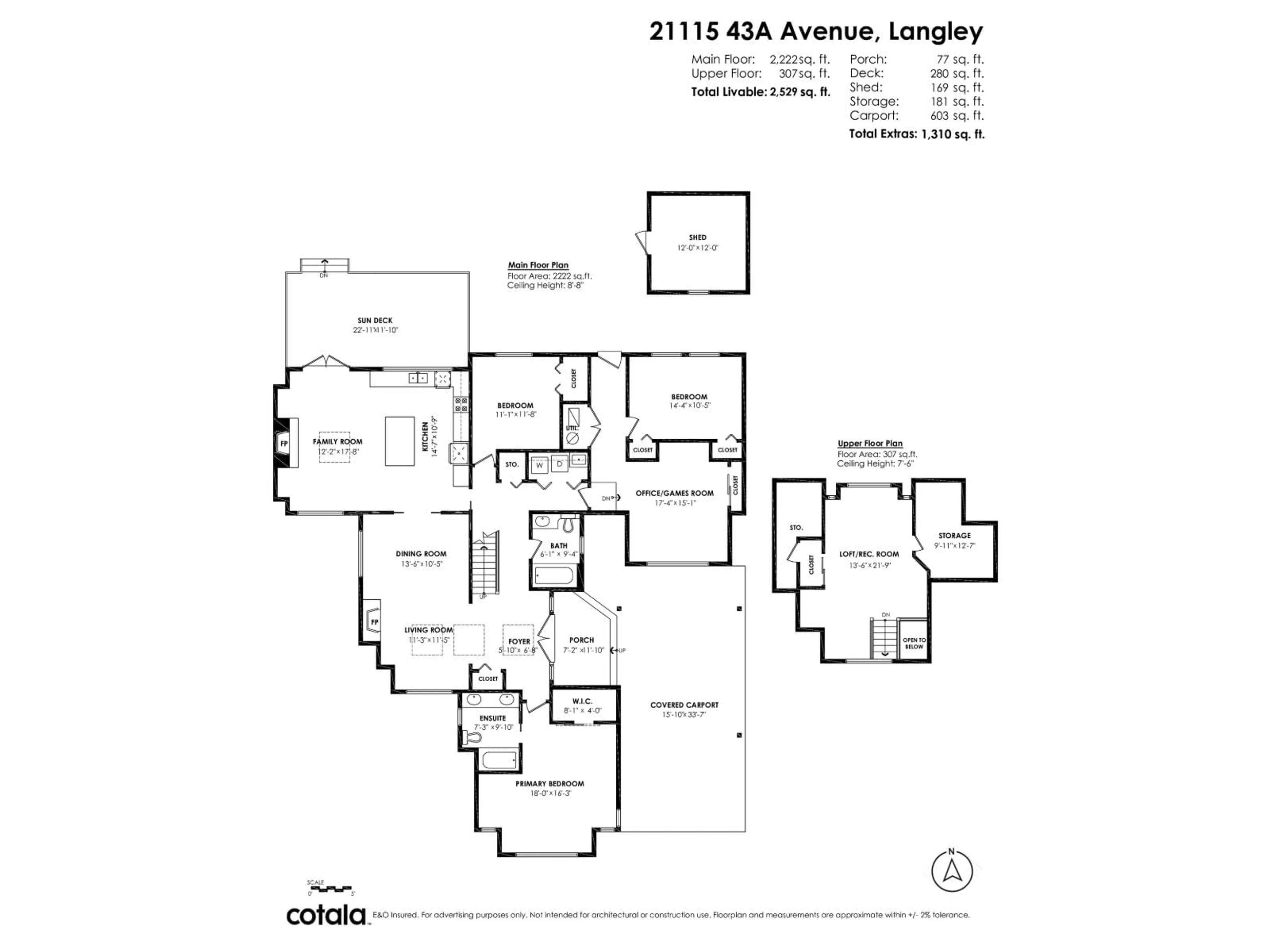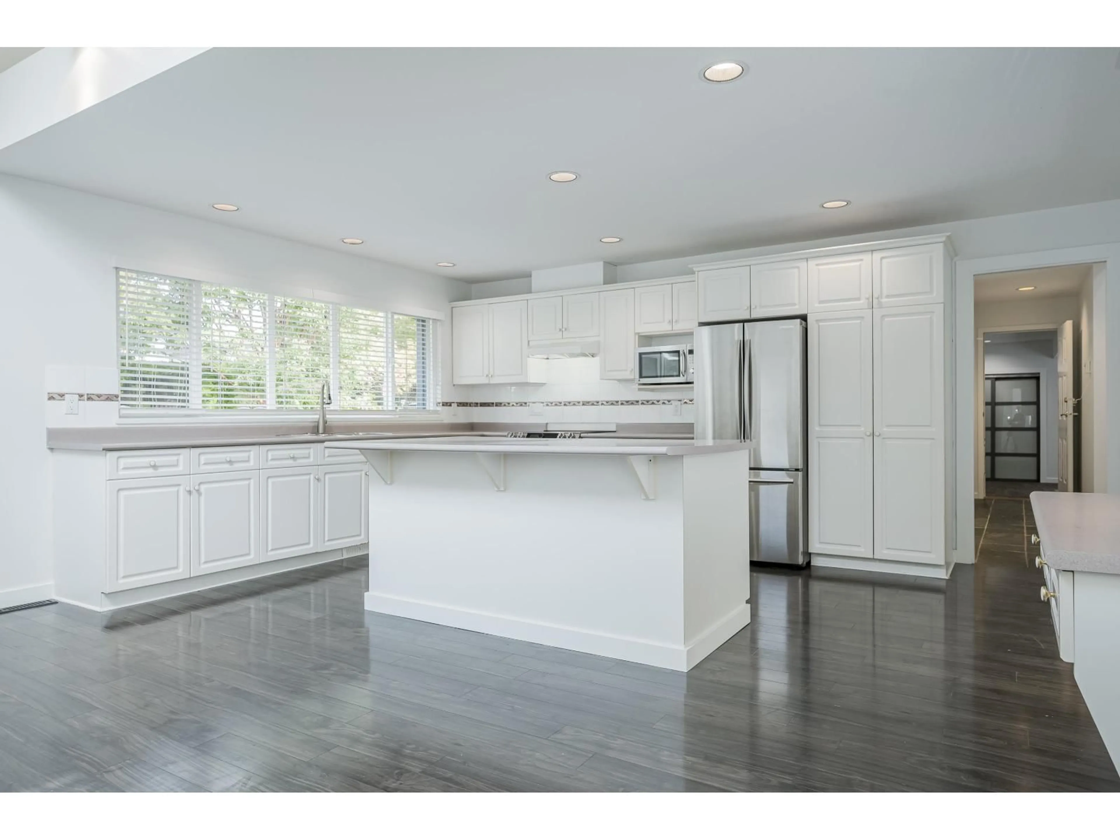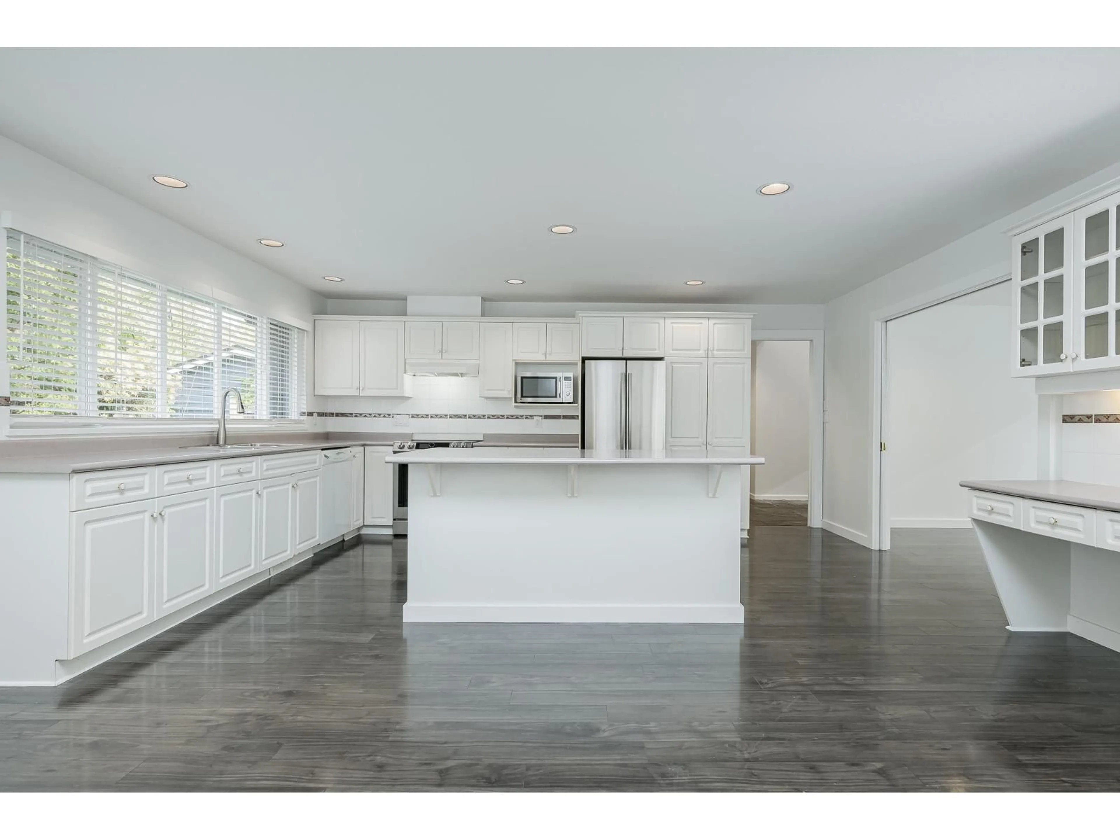21115 43A, Langley, British Columbia V3A8L8
Contact us about this property
Highlights
Estimated valueThis is the price Wahi expects this property to sell for.
The calculation is powered by our Instant Home Value Estimate, which uses current market and property price trends to estimate your home’s value with a 90% accuracy rate.Not available
Price/Sqft$501/sqft
Monthly cost
Open Calculator
Description
This is it! In one of Langley's best neighbourhoods, you won't want to miss this over 2500 square ft rancher with loft, on a quiet cul-de-sac! You'll love the open floor plan, huge family room with vaulted ceiling off the kitchen - airy and bright with 4 skylights throughout. Big ticket items DONE - furnace/AC, deck and fence, gutters, blinds, and all Poly B GONE and replaced with Pex - ALL new paint - newer roof too! HUGE primary with vaulted ceiling, walk in closet and ensuite - 2 other spacious bedrooms, games room, PLUS a loft - perfect for downsizers who want single level living - and families who want that space for kids. Uplands/HR Stafford/Langley Secondary catchment, - close to everything! Homes here don't last long - make your appointment today! Open Sunday November 16th 1-3pm (id:39198)
Property Details
Interior
Features
Exterior
Parking
Garage spaces -
Garage type -
Total parking spaces 6
Property History
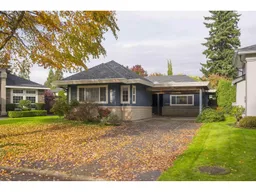 40
40
