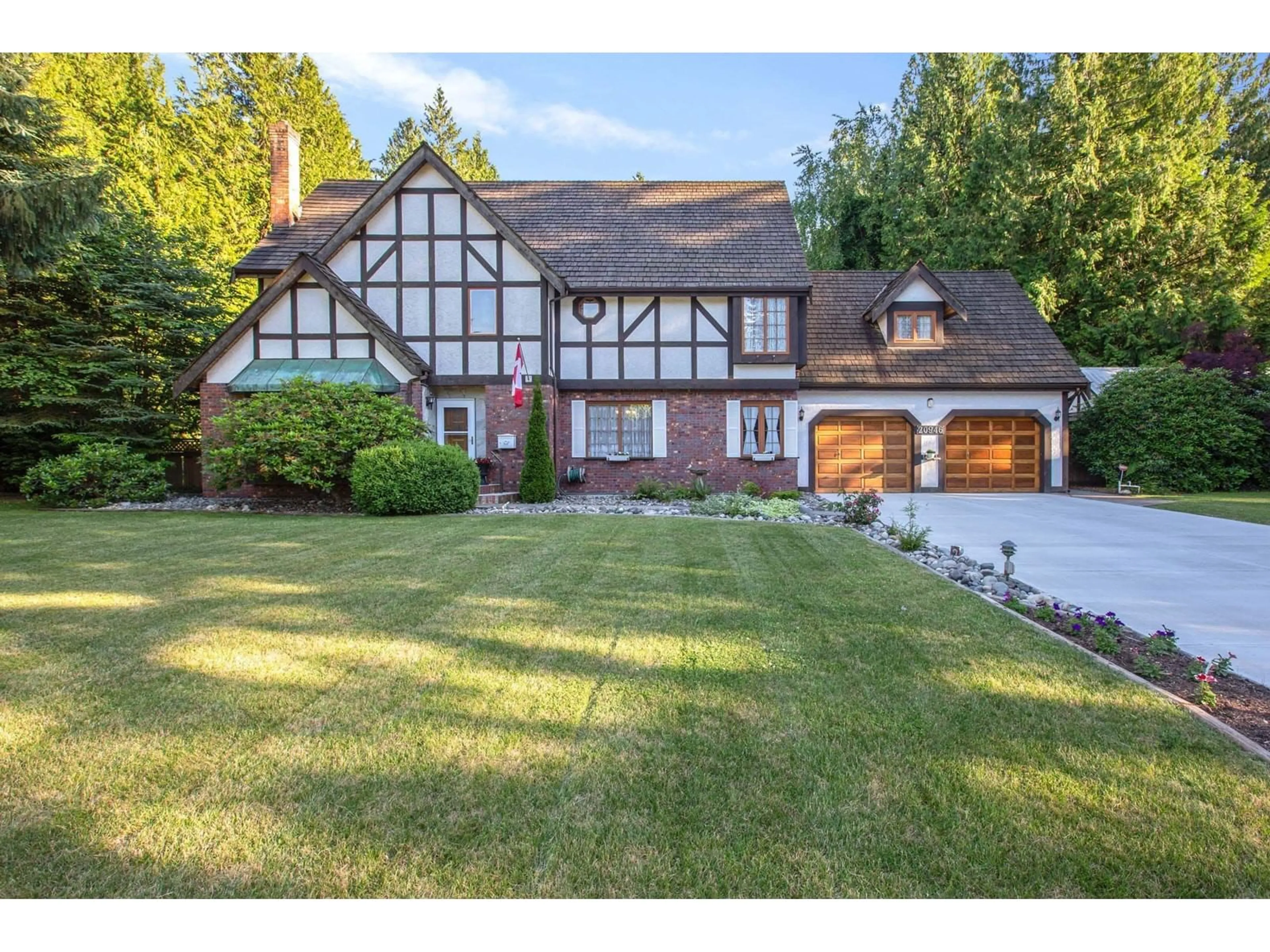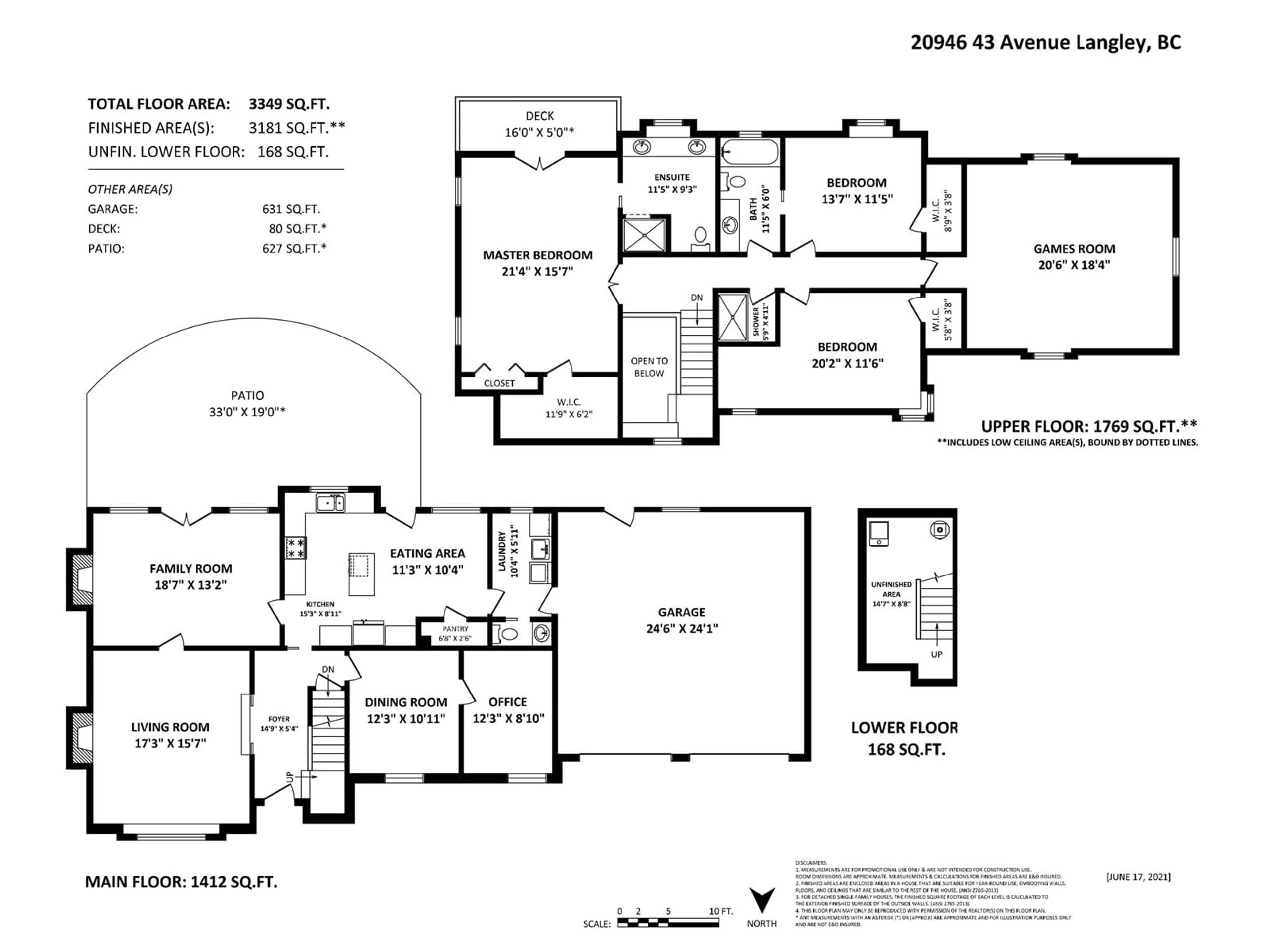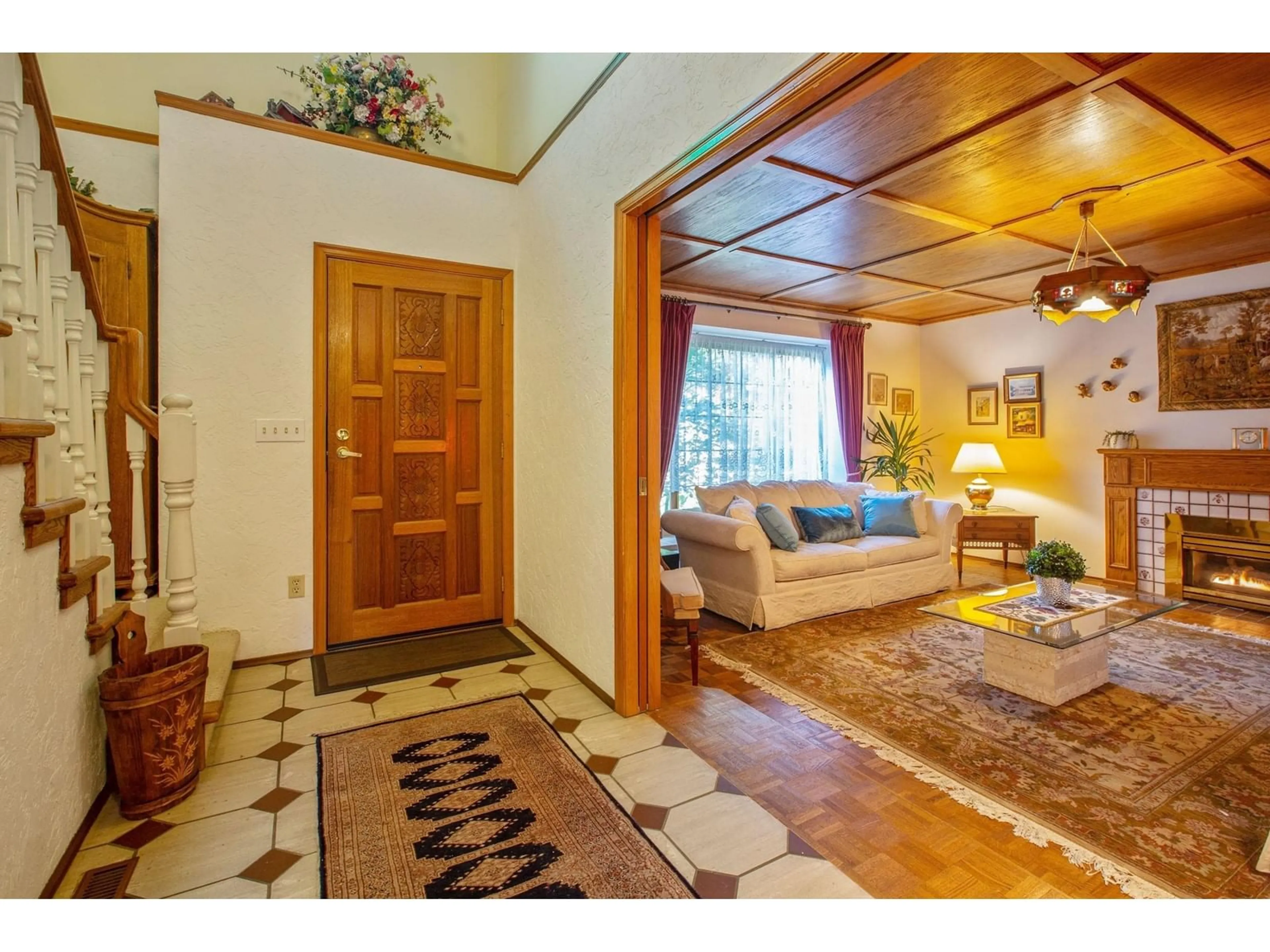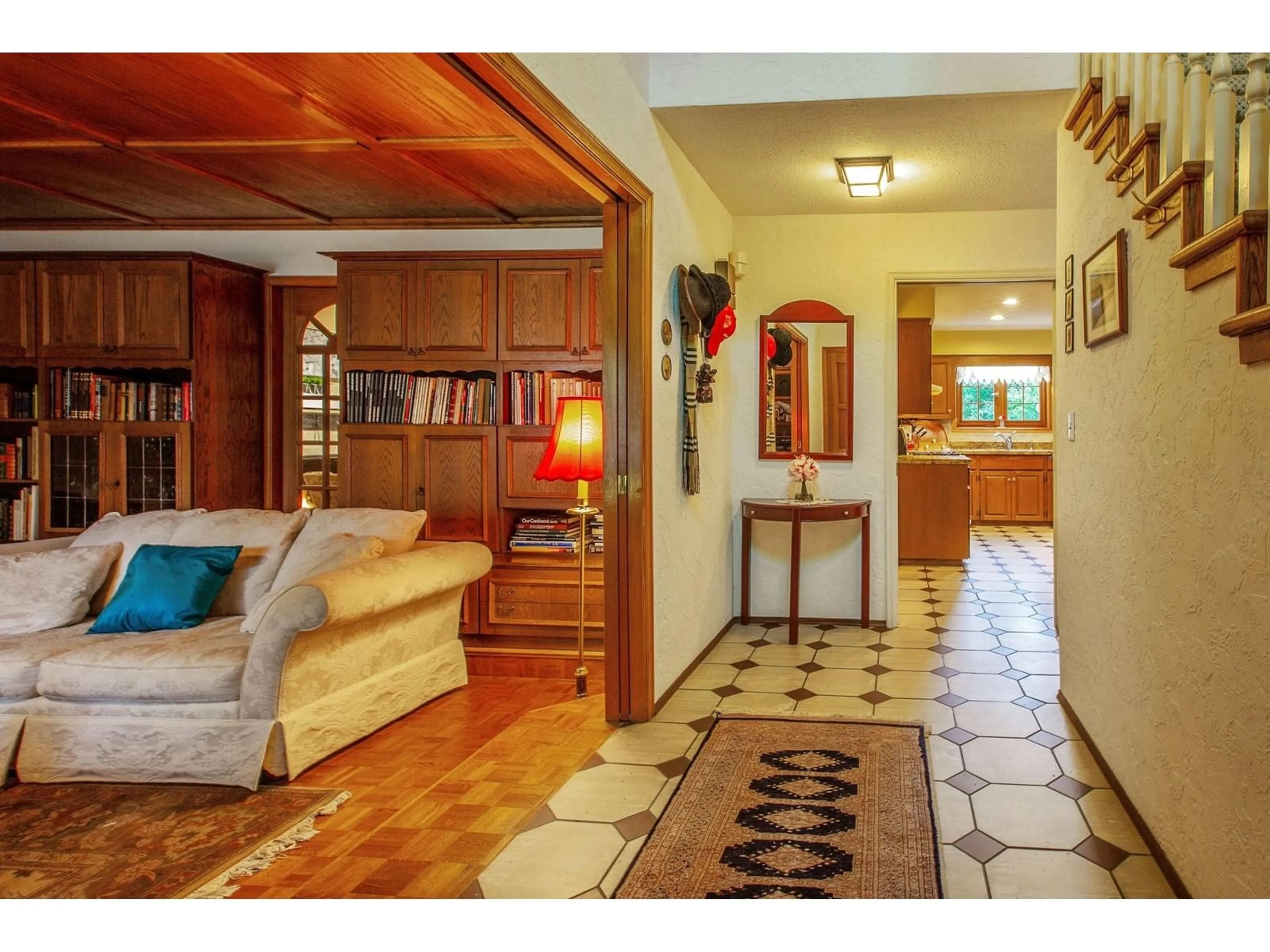20946 43 AVENUE, Langley, British Columbia V3A5X5
Contact us about this property
Highlights
Estimated ValueThis is the price Wahi expects this property to sell for.
The calculation is powered by our Instant Home Value Estimate, which uses current market and property price trends to estimate your home’s value with a 90% accuracy rate.Not available
Price/Sqft$1,045/sqft
Est. Mortgage$15,031/mo
Tax Amount ()-
Days On Market31 days
Description
INVESTORS THIS IS THE ONE YOU WANT! Custom Built 3349 SQ FT Home, on 1.21 Acres in highly sought after Cedar Ridge Neighborhood, offered by original owners. This is your RARE OPPORTUNITY to purchase a truly Custom Executive Home with Features of Old World Charm on a Stunning FLAT, NO CREEK,FULLY USEABLE PARK LIKE PRIVATE 1.21 ACRE while you wait for future development. Designated Single Family Development with potential of 6 (7000sqft) LOTS in Brookswood/Fernridge OCP Rinn Neighborhood Plan allowing for 4 plexes per lot. This is the Gem of the neighborhood. Upon entering you are greeted by European Design with wooden windows, French doors, cozy gas fireplaces, wood coffered ceiling in living room, large kitchen, huge mstr bdrm with balcony overlooking views of backyard. (id:39198)
Property Details
Interior
Features
Exterior
Parking
Garage spaces 8
Garage type Garage
Other parking spaces 0
Total parking spaces 8
Property History
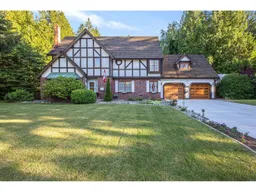 36
36
