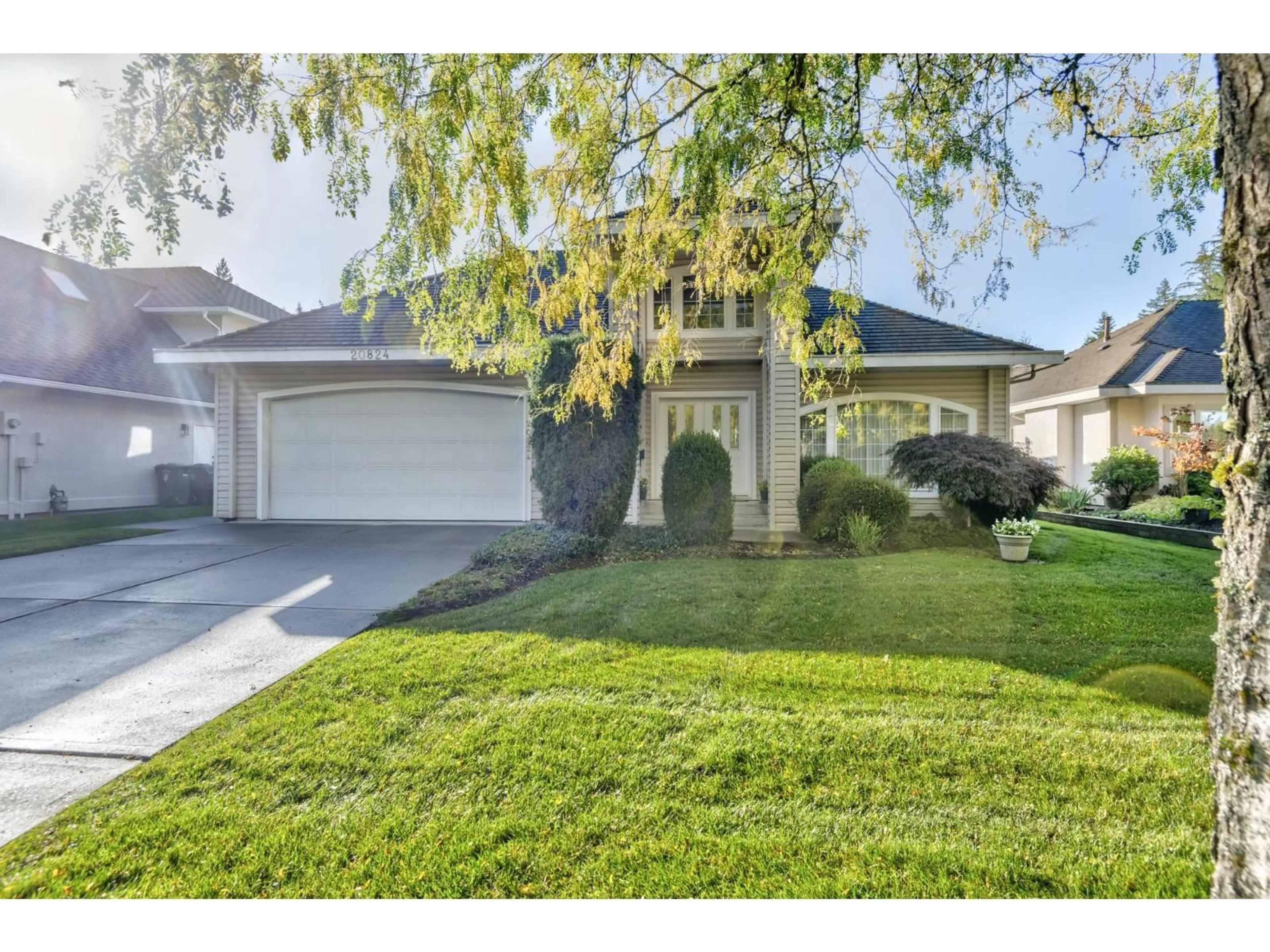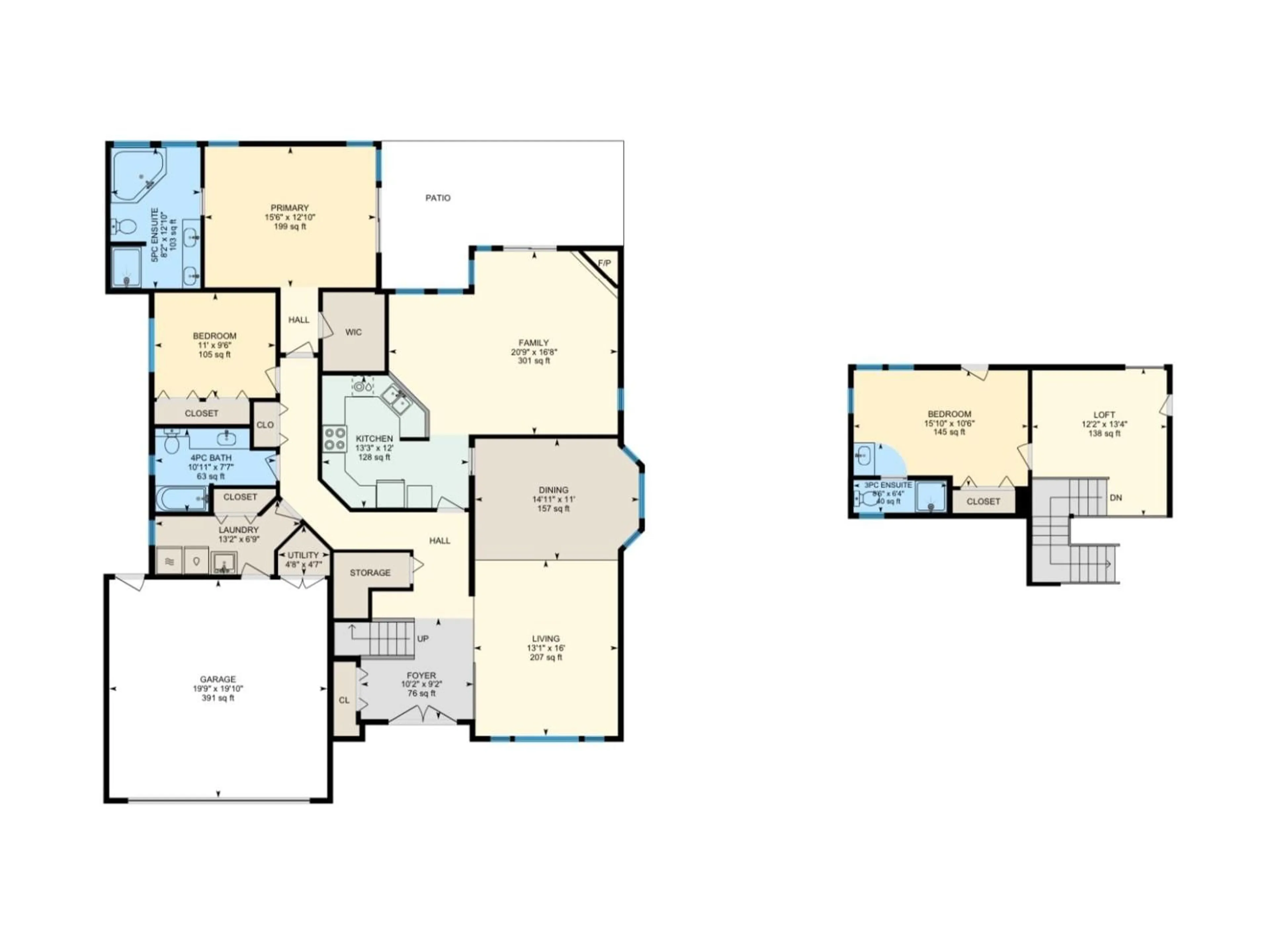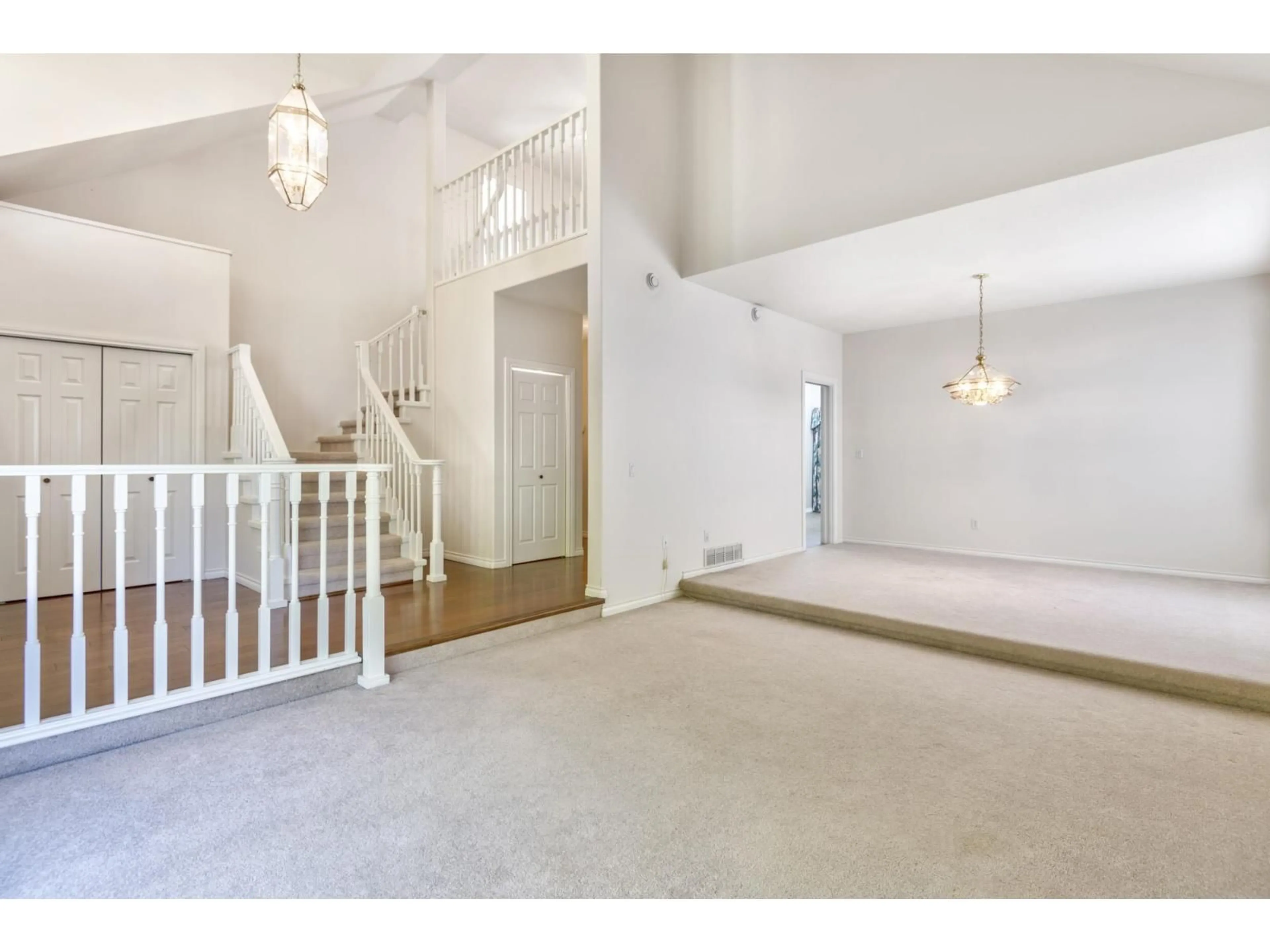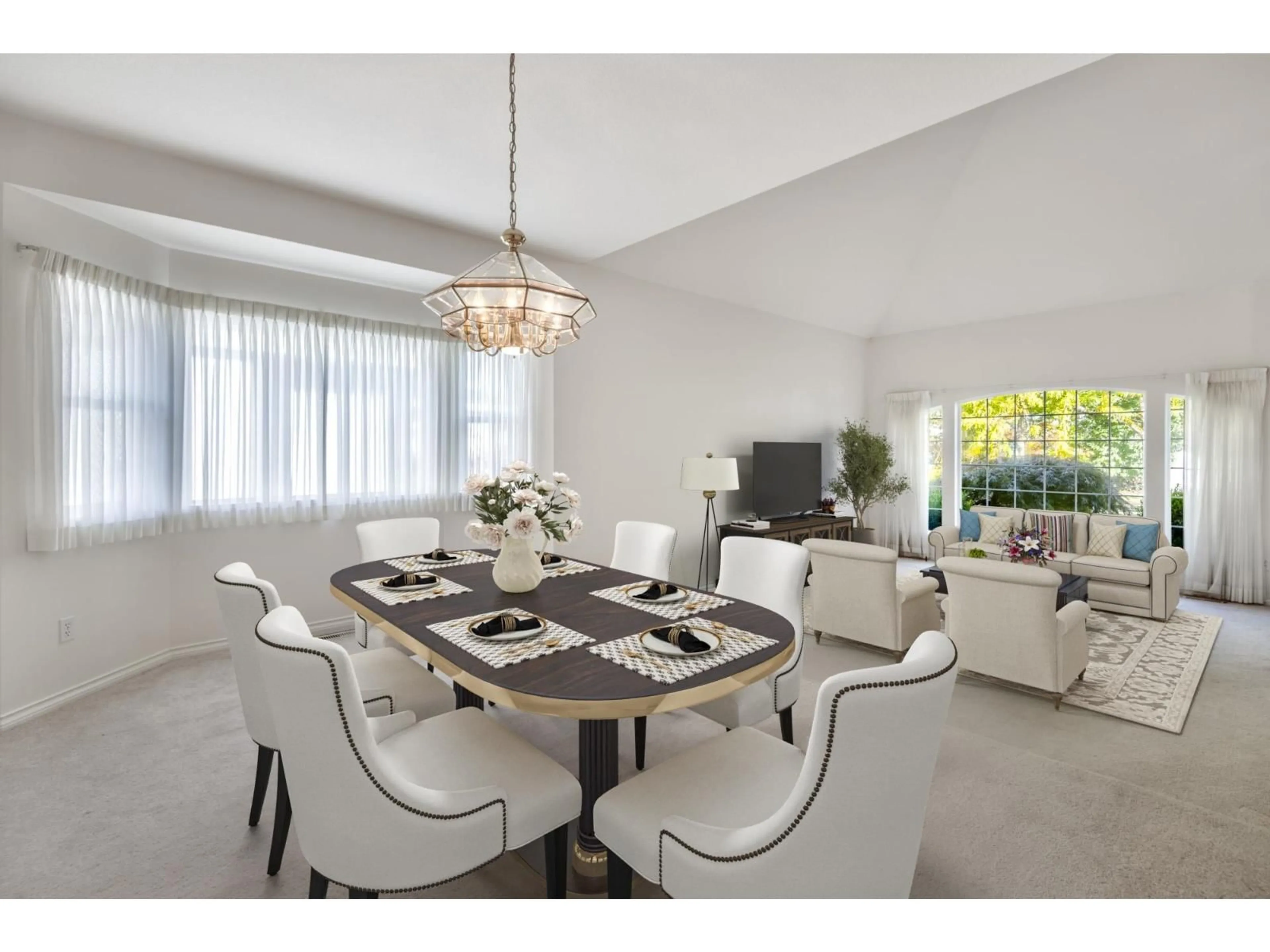20824 44, Langley, British Columbia V3A5A8
Contact us about this property
Highlights
Estimated valueThis is the price Wahi expects this property to sell for.
The calculation is powered by our Instant Home Value Estimate, which uses current market and property price trends to estimate your home’s value with a 90% accuracy rate.Not available
Price/Sqft$523/sqft
Monthly cost
Open Calculator
Description
Be settled in your new home before the New Year! This delightful 2 level home with air conditioning is tucked away in the community of Brookswood. The thoughtful floorplan features the primary and second bedrooms on the main level, with a third bedroom and loft upstairs, perfect for anyone looking for flexible living space. Step outside to a large, private, fenced backyard with an in-ground irrigation system, ideal for entertaining or simply relaxing. A 2 car side-by-side garage plus an oversized driveway provides ample parking, even room for an RV. With all levels of schools nearby & two golf courses just minutes away, this home combines everyday convenience with leisure right at your doorstep. Don't miss the opportunity to make it yours before the year ends! Open House Nov 15 12-1pm. (id:39198)
Property Details
Interior
Features
Exterior
Parking
Garage spaces -
Garage type -
Total parking spaces 4
Property History
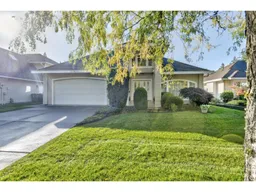 40
40
