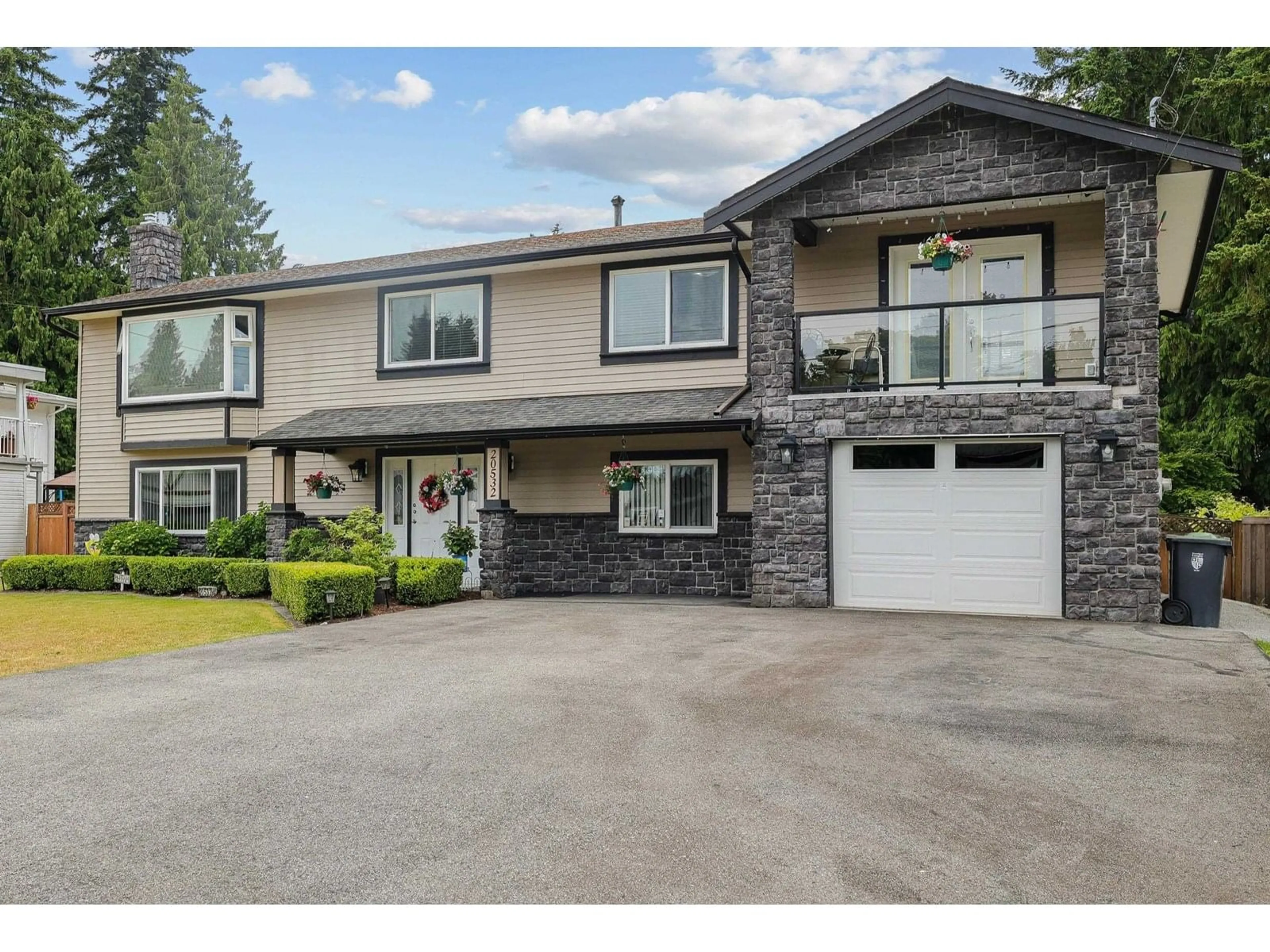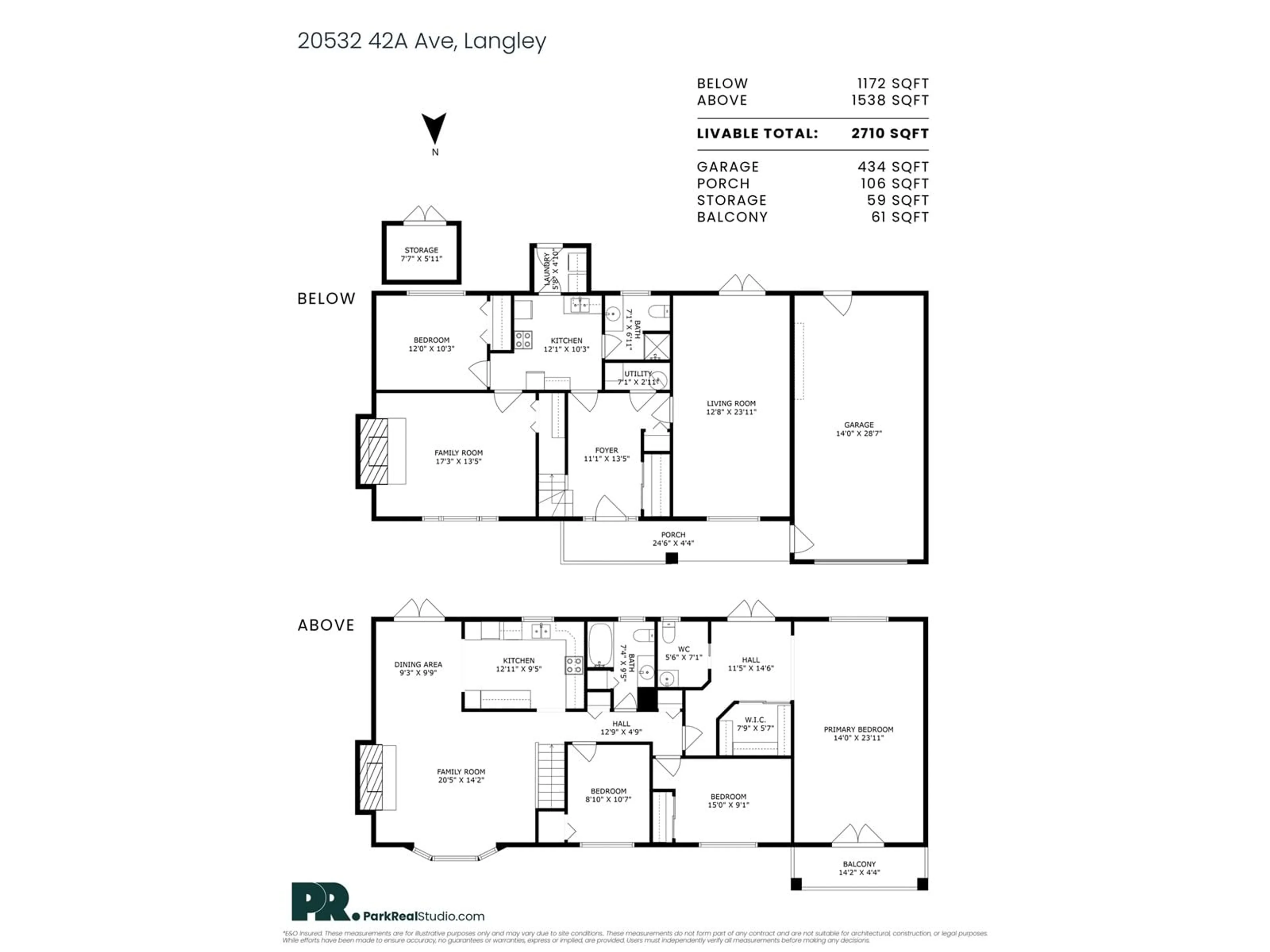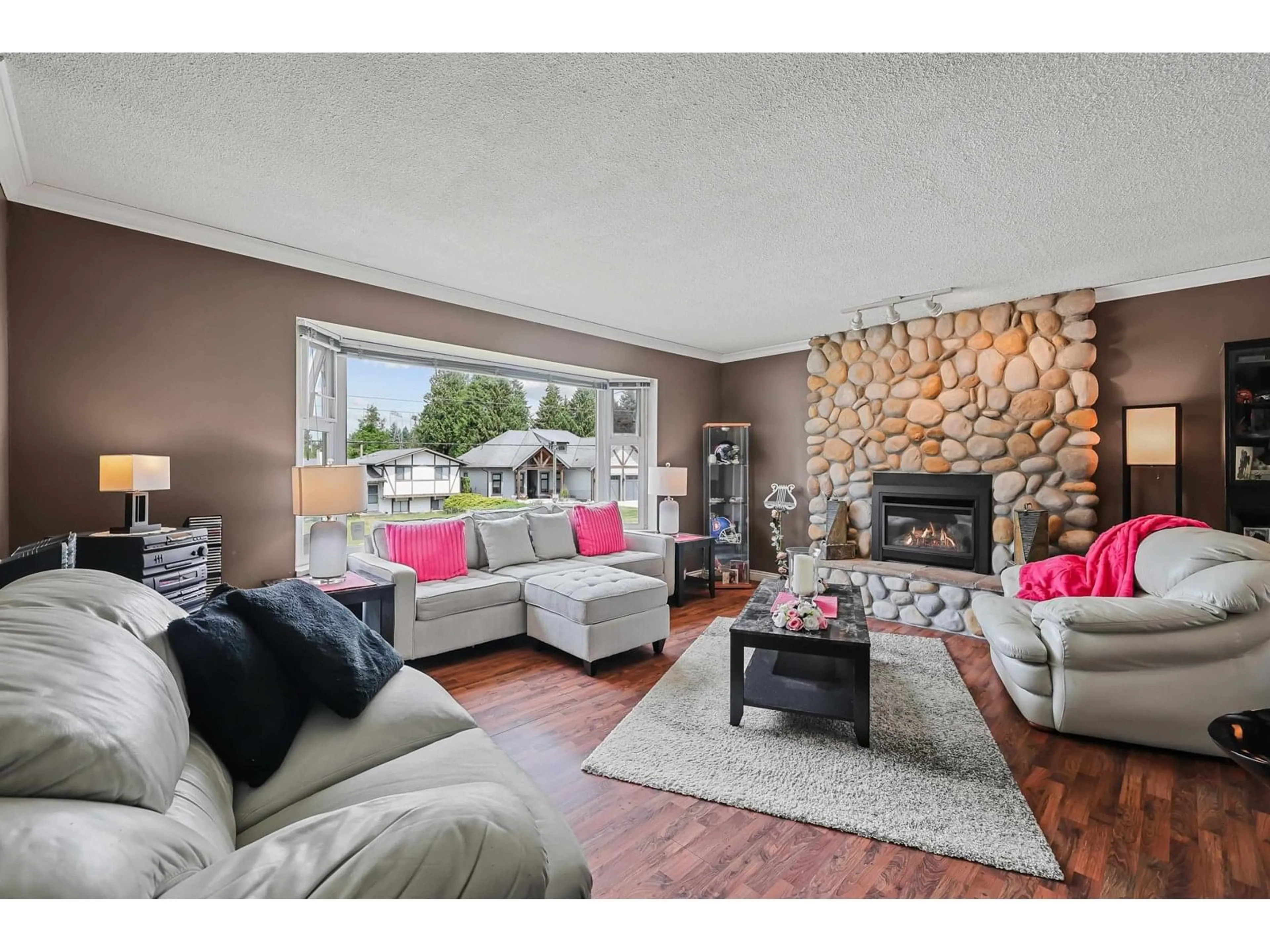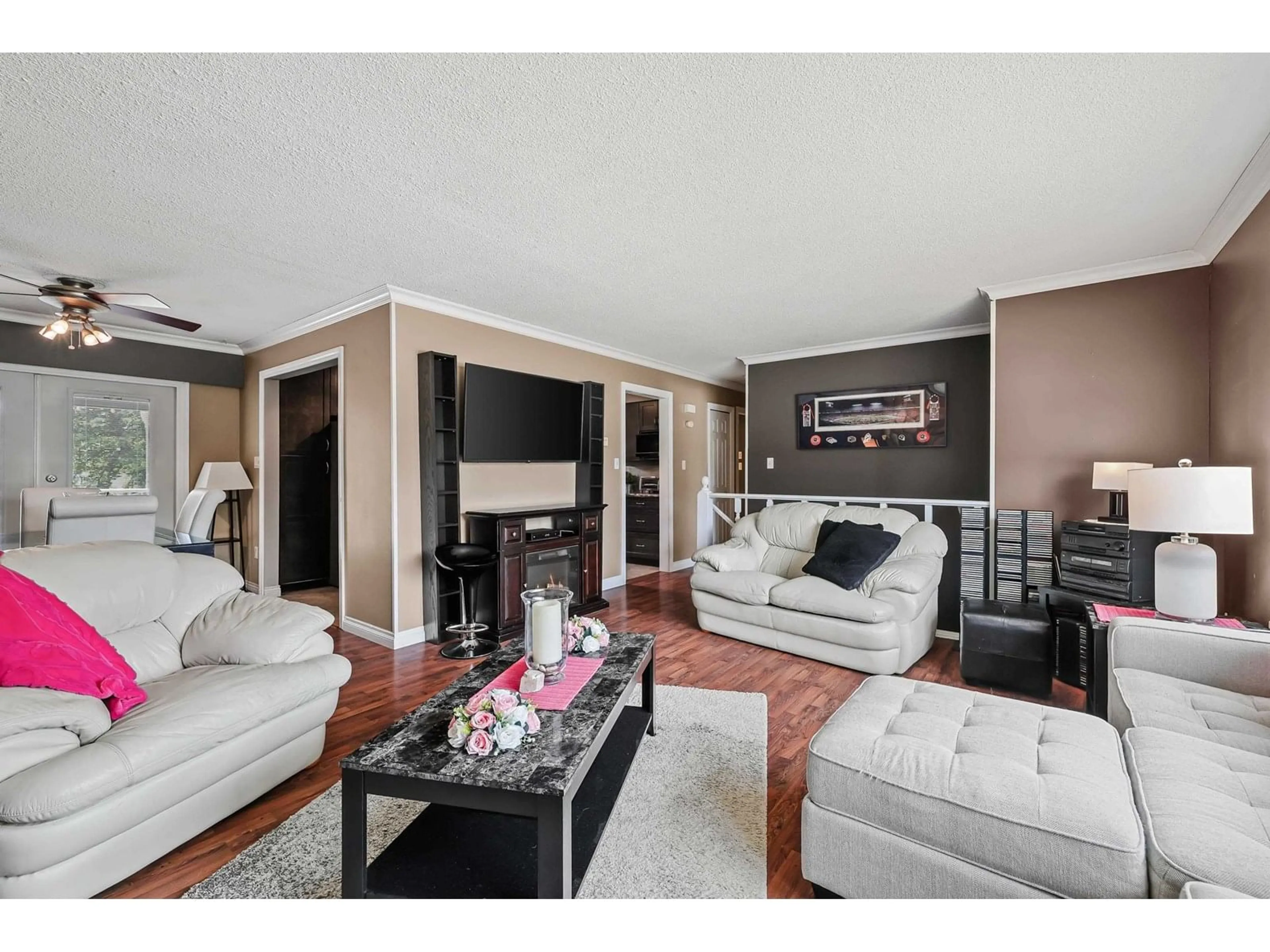20532 42A, Langley, British Columbia V3A3B7
Contact us about this property
Highlights
Estimated valueThis is the price Wahi expects this property to sell for.
The calculation is powered by our Instant Home Value Estimate, which uses current market and property price trends to estimate your home’s value with a 90% accuracy rate.Not available
Price/Sqft$525/sqft
Monthly cost
Open Calculator
Description
SPACIOUS, Clean & Well Maintained 2,710SF home on LARGE 10,164SF lot located in BROOKSWOOD! Down you'll find a generous sized living room PLUS separate 1Bdrm unauthorized suite w/shared laundry & separate entry. Upstairs show cases a MASSIVE Primary Bdrm w/large walk-in closet & 2pc bath + French Doors leading out to your deck. Livingroom features a big bay window & floor to ceiling stone gas fireplace. Beautiful outdoor spaces w/south facing, fully fenced backyard to enjoy your hot tub in complete privacy. Close proximity to Belmont & Uplands Elementary Schools + Brookswood Secondary & George Preston Rec Ctr. This home offers both comfort and convenience. (id:39198)
Property Details
Interior
Features
Exterior
Parking
Garage spaces -
Garage type -
Total parking spaces 5
Property History
 28
28




