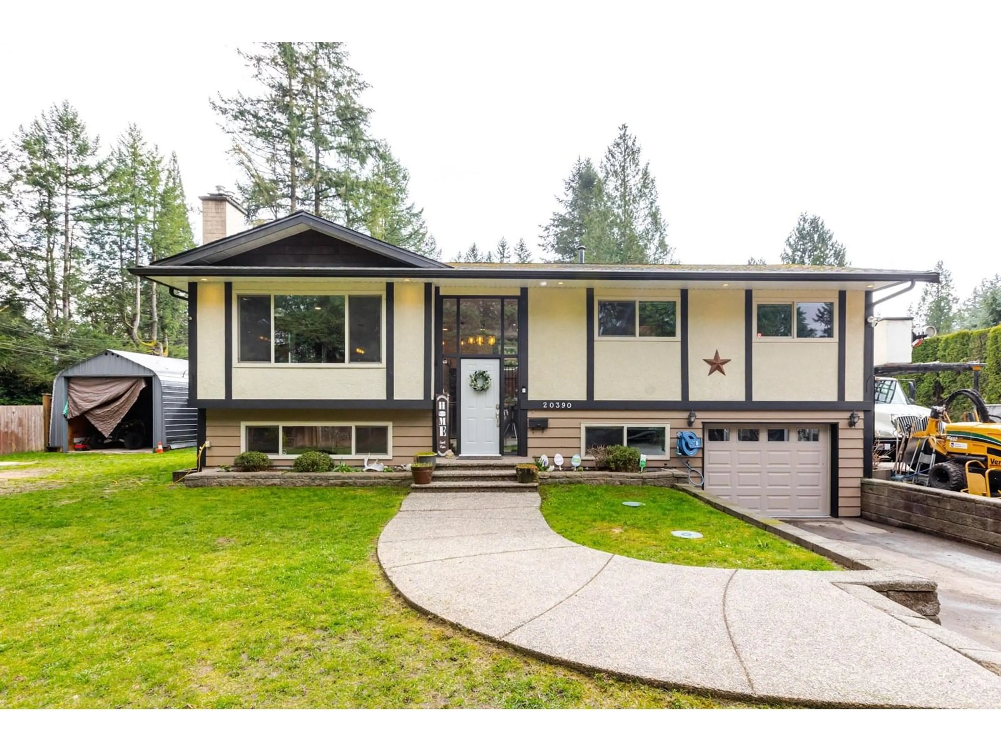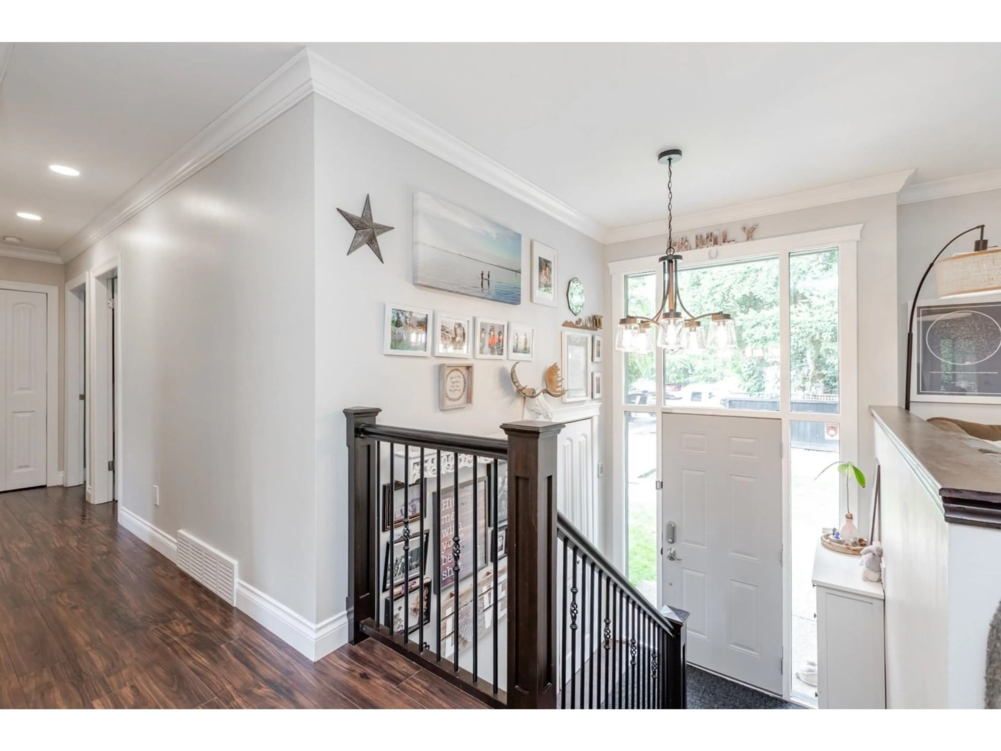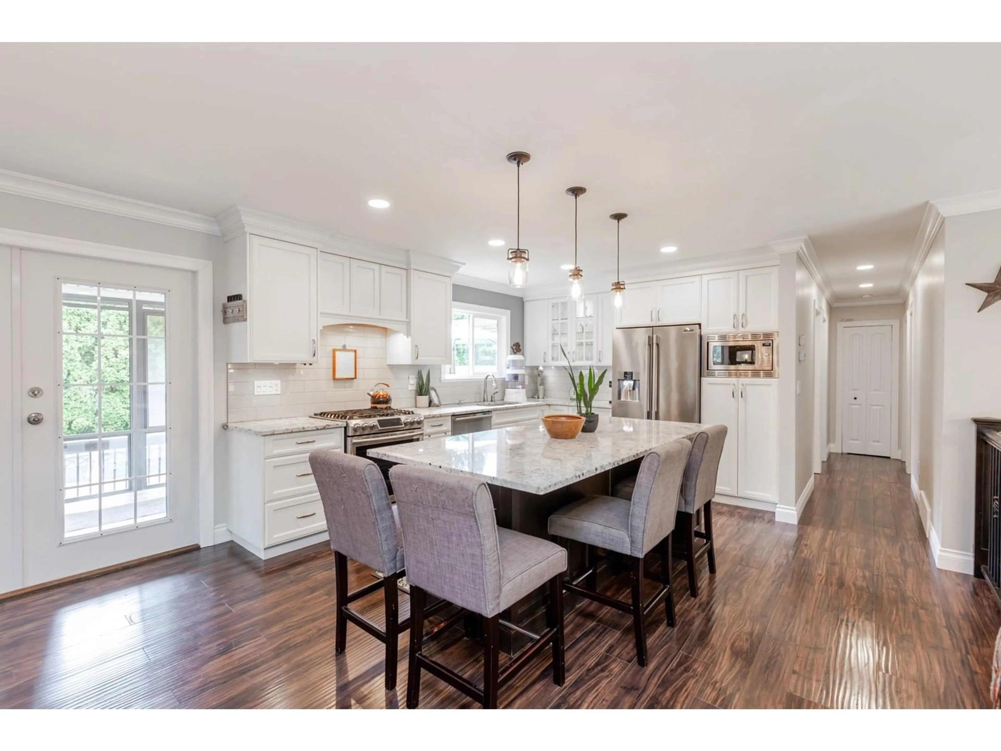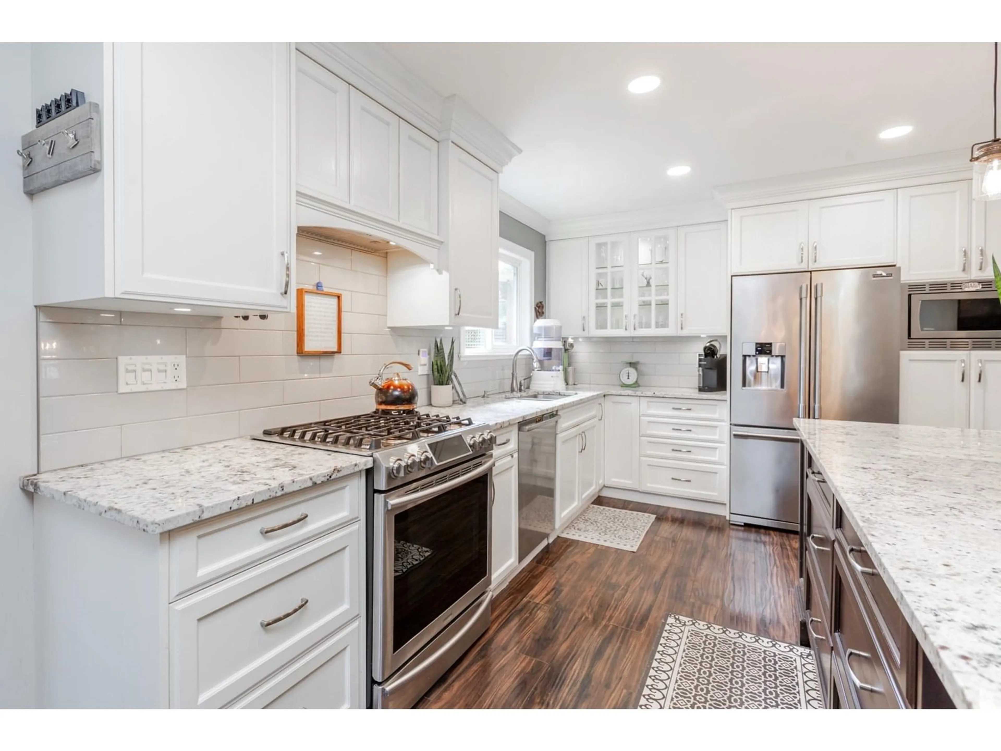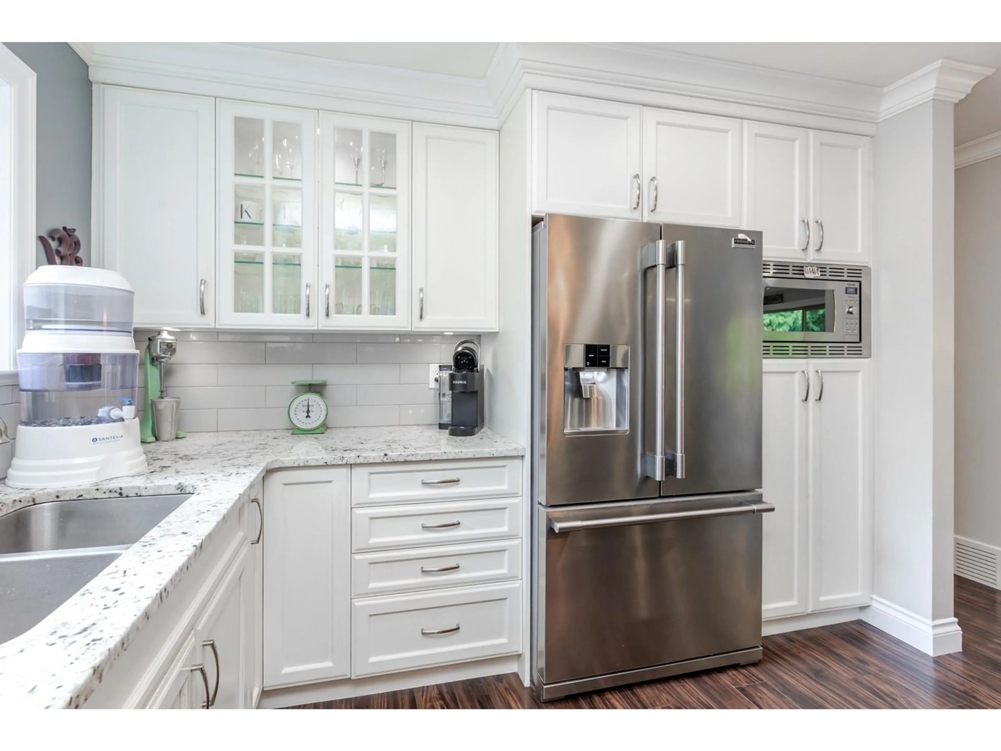20390 42, Langley, British Columbia V3A3A7
Contact us about this property
Highlights
Estimated valueThis is the price Wahi expects this property to sell for.
The calculation is powered by our Instant Home Value Estimate, which uses current market and property price trends to estimate your home’s value with a 90% accuracy rate.Not available
Price/Sqft$793/sqft
Monthly cost
Open Calculator
Description
Live the dream in this exceptional home. This spotless 2-story home on a 14,200 sqft lot blends style & function. Featuring 4 spacious bdrms, 2 full bthrms & a stunning reno'd kitchen with white shaker cabinets, granite, tile backsplash, laminate floors, S/S appliances, gas stove & chic black light fixtures. Cozy up by the gas fireplace or step through French doors to a partially enclosed deck which leads to the hot tub. The SOUTH-facing yard is your private oasis with an above-ground pool & partial deck! A/C for those hot days. Meticulous garage/gym, vinyl windows & outside soffit lighting. Bonus: 2 heavy-duty metal sheds for an RV or car, plus a 3rd large shed. Ample parking, powered gate & side access on this corner lot! So many possibilities! A must-see, close to schools & shopping! (id:39198)
Property Details
Interior
Features
Exterior
Features
Parking
Garage spaces -
Garage type -
Total parking spaces 7
Property History
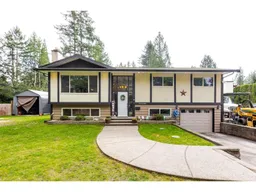 40
40
