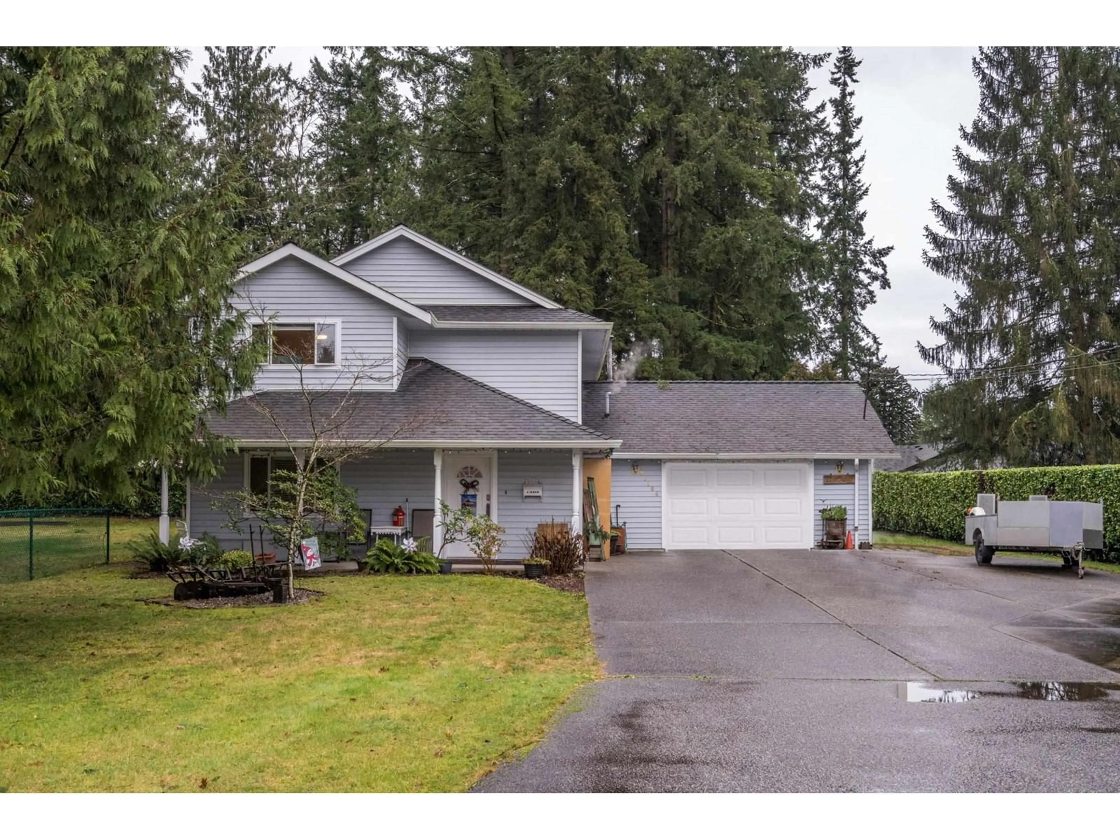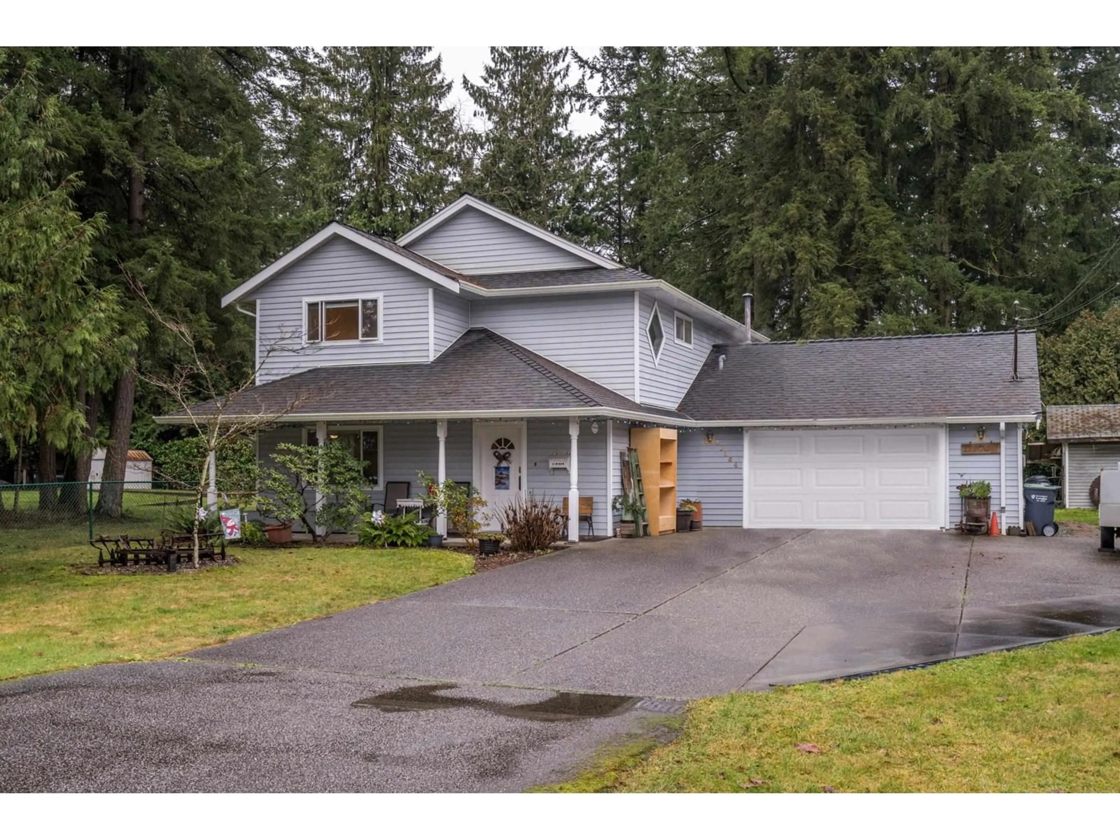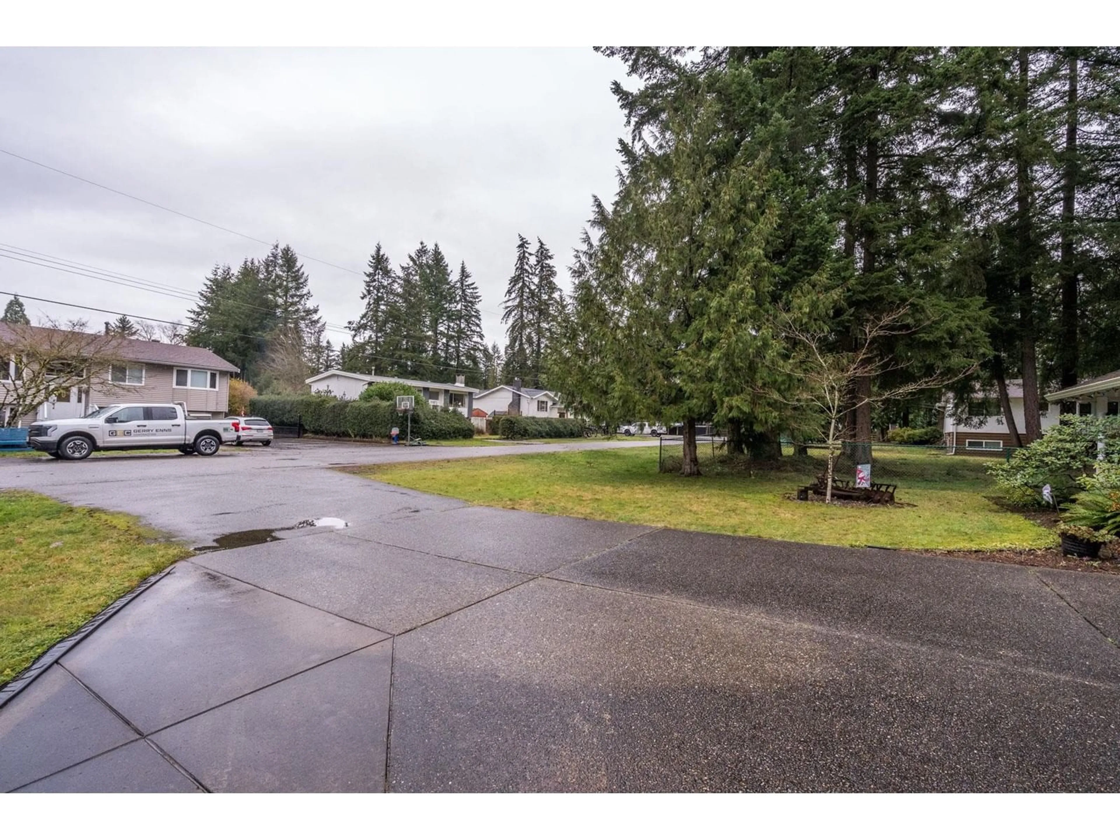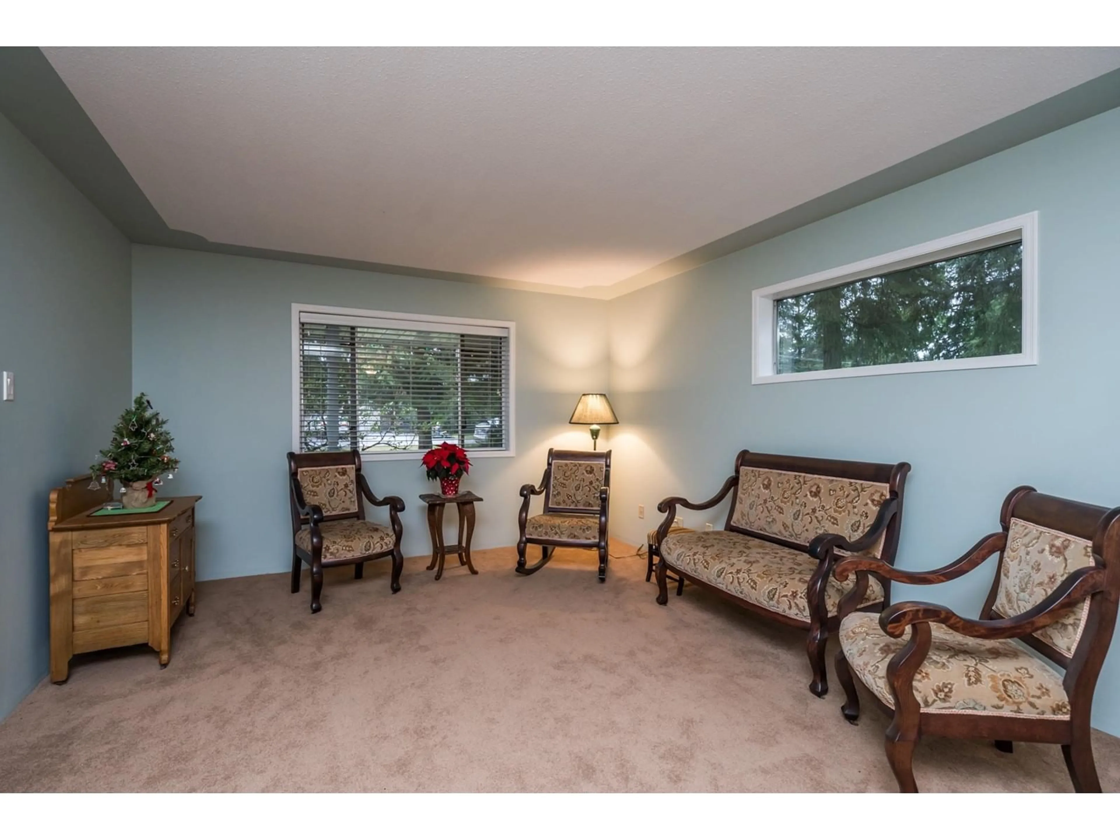20364 36B, Langley, British Columbia V3A2S2
Contact us about this property
Highlights
Estimated ValueThis is the price Wahi expects this property to sell for.
The calculation is powered by our Instant Home Value Estimate, which uses current market and property price trends to estimate your home’s value with a 90% accuracy rate.Not available
Price/Sqft$598/sqft
Est. Mortgage$6,008/mo
Tax Amount (2024)$5,640/yr
Days On Market21 days
Description
Original Owner Custom House! First time on the market in 37 years! Pristinely maintained 2337sq. ft. 2 storey, 3 spacious bdrms, 3 useful w/rms on a parklike beautifully landscaped south back yard 1/4 acre complete with R.V. parking! From the moment you arrive to this peaceful paradise, notice the street appeal of this quality built family home. Front porch is fully covered, inviting entrance opens to a custom curved staircase wrapped with wood. The front living room was designed with a piano window, traditional dining room includes a thoughtful hutch space. Kitchen view and access to the south facing back yard is ready for spring and summer BBQs all day long! Complete with a useful cedar faced solarium ready for your unique ideas! Oversized 20'6"x 23'6" garage with ample space for all your tools and equipment and is wired for both low and high 220V power! Sufficient vehicle access to back yard and possibilities for a potential shop and coach home! Located w/in walking distance to Noel Booth and Belmont! (id:39198)
Property Details
Interior
Features
Exterior
Parking
Garage spaces -
Garage type -
Total parking spaces 10
Property History
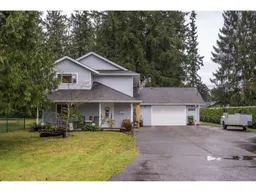 38
38
