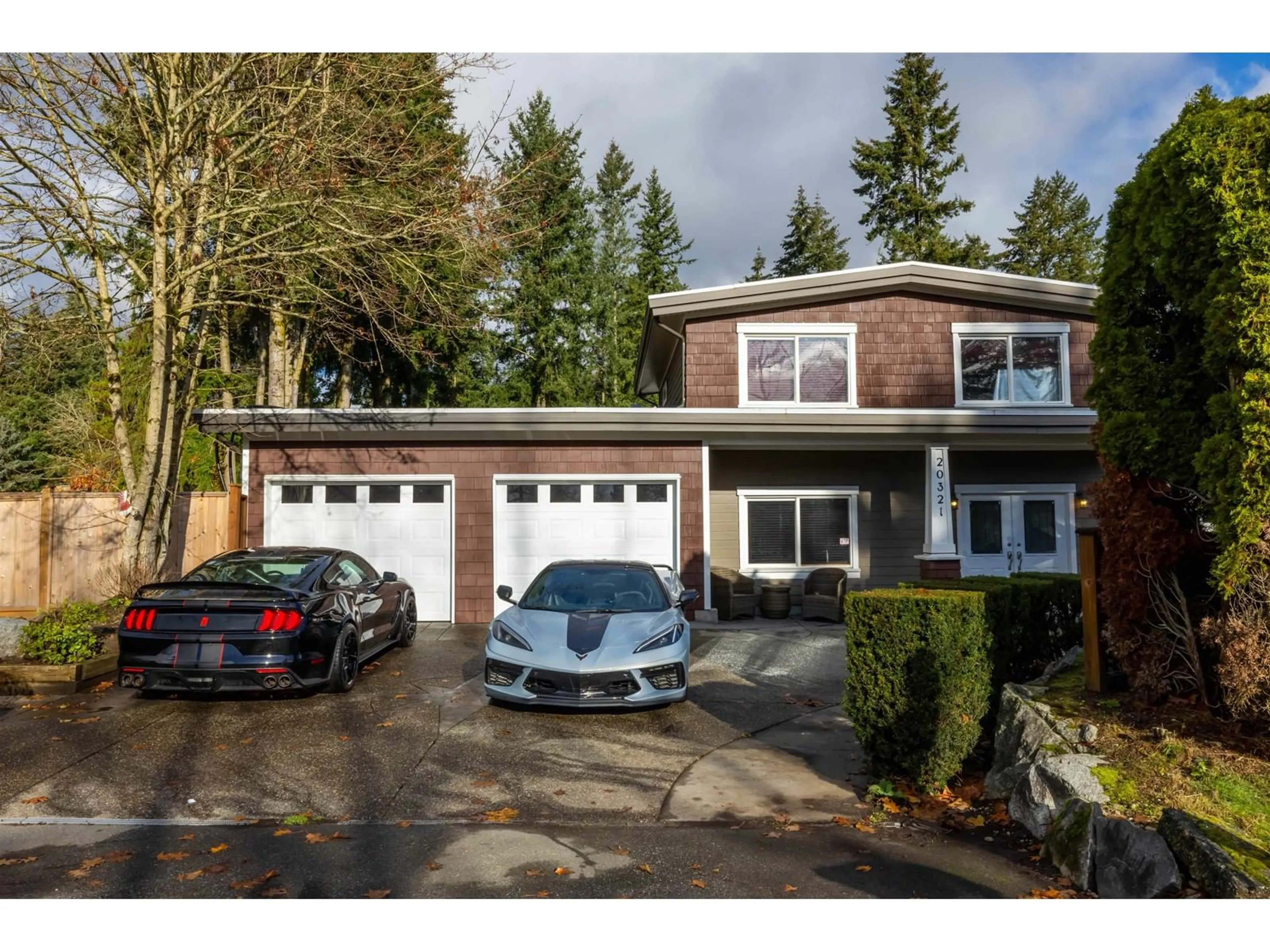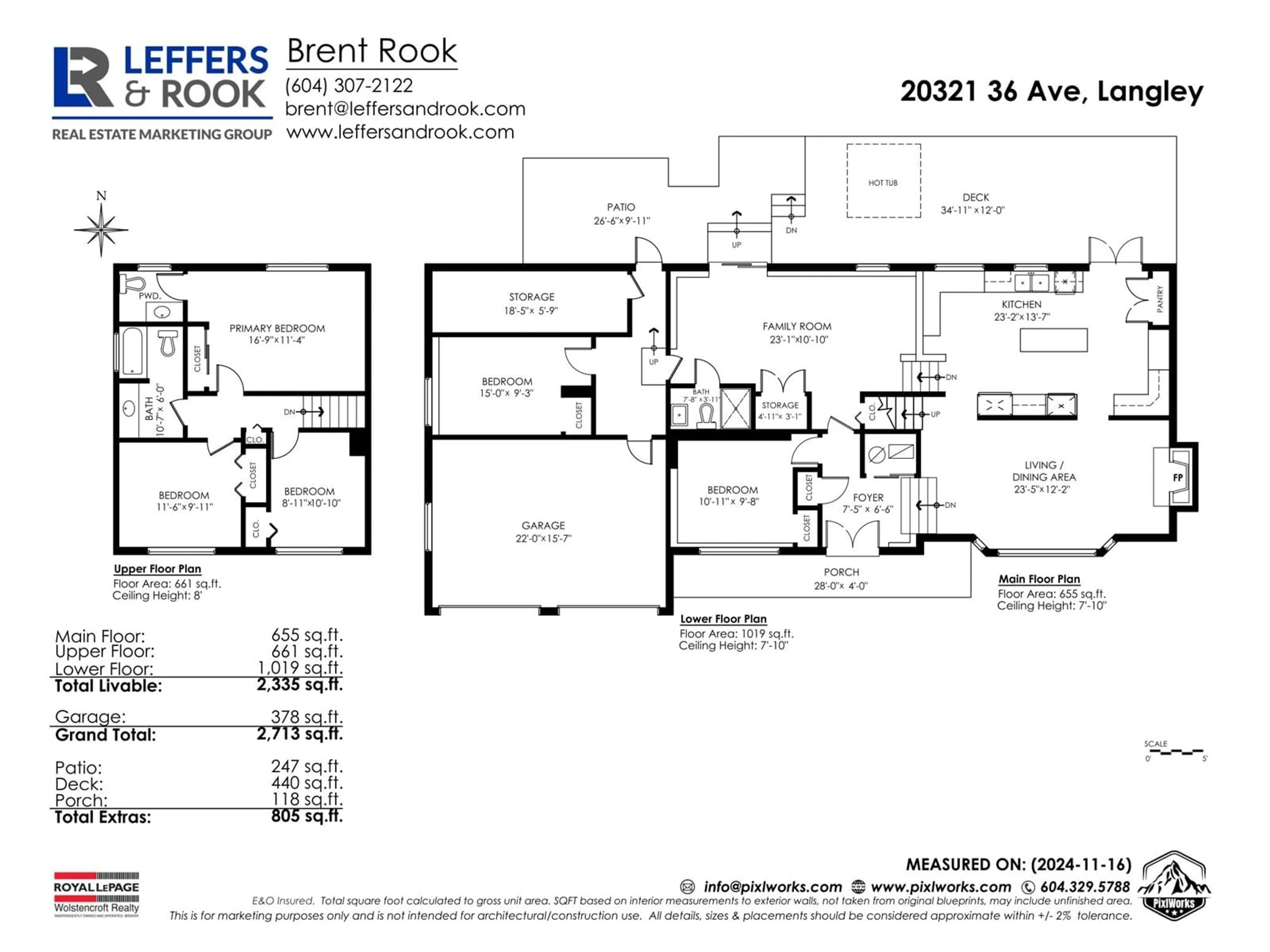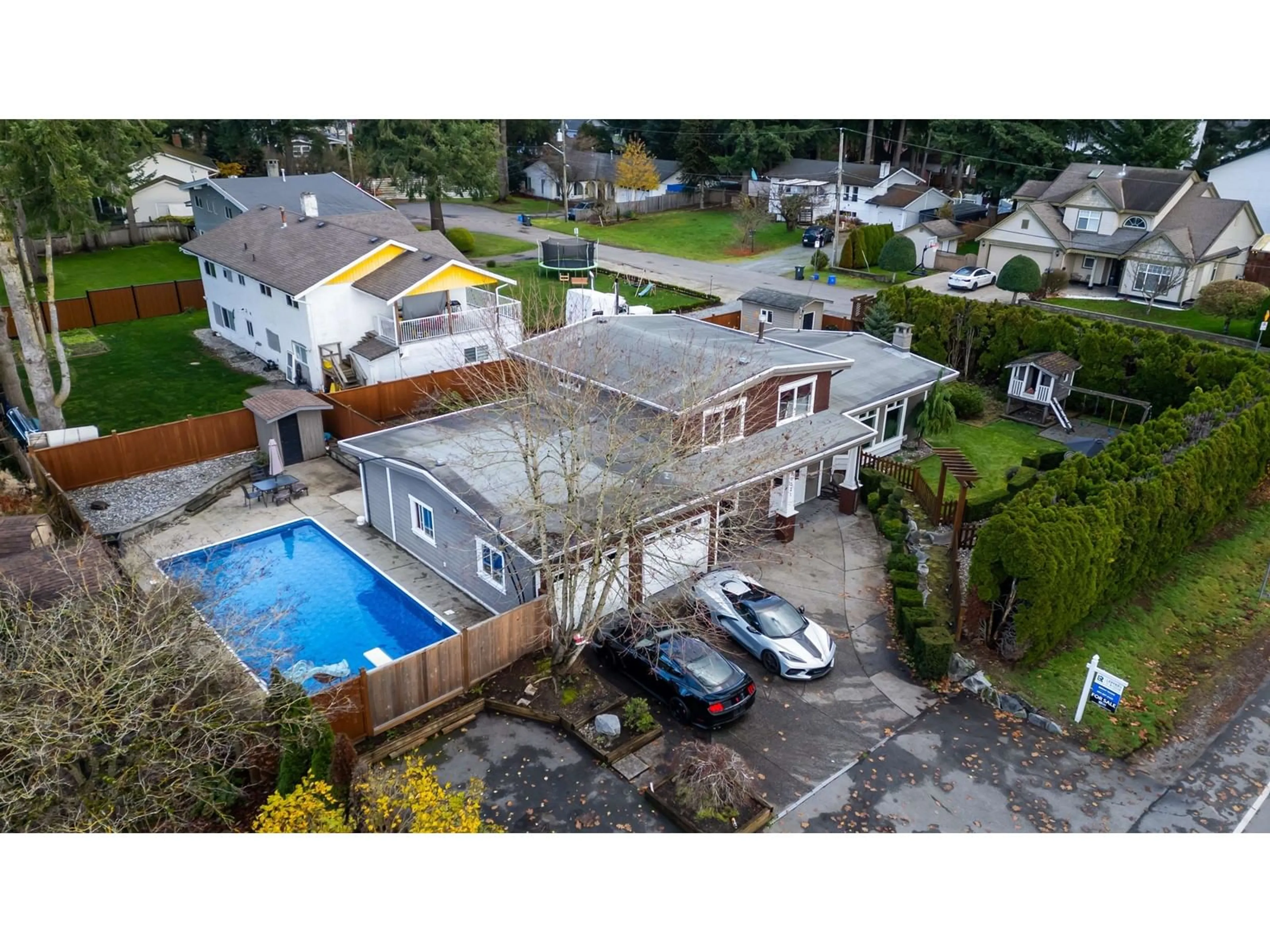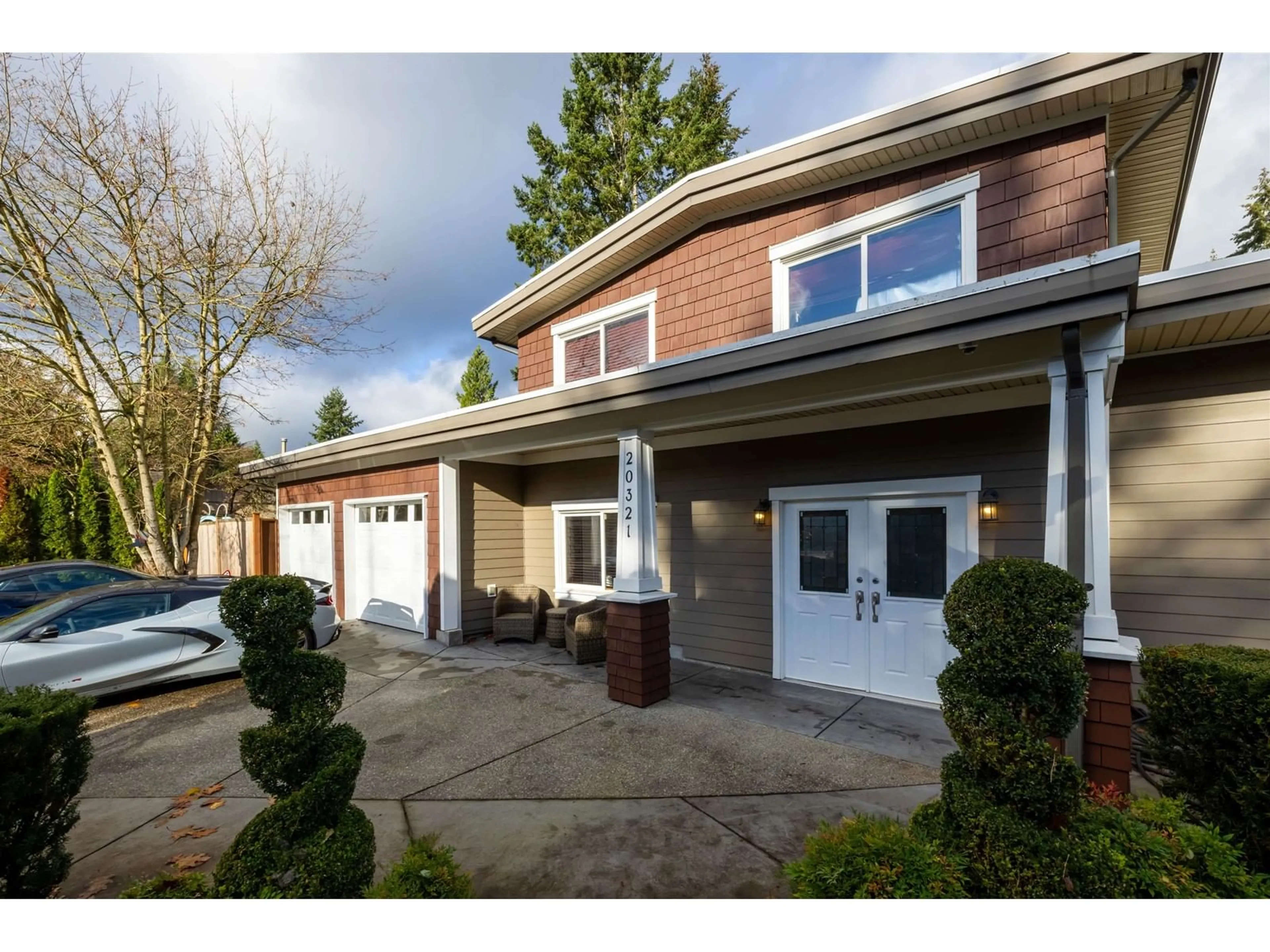20321 36 AVENUE, Langley, British Columbia V3A4S8
Contact us about this property
Highlights
Estimated ValueThis is the price Wahi expects this property to sell for.
The calculation is powered by our Instant Home Value Estimate, which uses current market and property price trends to estimate your home’s value with a 90% accuracy rate.Not available
Price/Sqft$749/sqft
Est. Mortgage$7,516/mo
Tax Amount ()-
Days On Market142 days
Description
LOCATION, QUARTER ACRE, INGROUND POOL. What else could you need? A family friendly split level floor plan with tasteful renovations? Done. This home has three spacious bedrooms on the top floor plus two bedrooms on the main floor. The two large living areas are perfect for entertaining and large functions. You'll love the stone countertops, gas stove, double ovens and the rarely seen double dishwasher that allows for small or large loads. What really makes this space special is the yard. This unforgettable home has a fully fenced inground pool, hot tub, firepit, double car garage, private hedging, triple car driveway and new fence. Book your showing today. We'd love to share this home with you! (id:39198)
Property Details
Interior
Features
Exterior
Features
Parking
Garage spaces 9
Garage type -
Other parking spaces 0
Total parking spaces 9
Property History
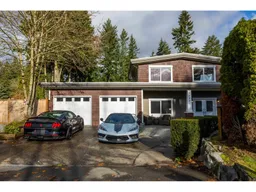 40
40
