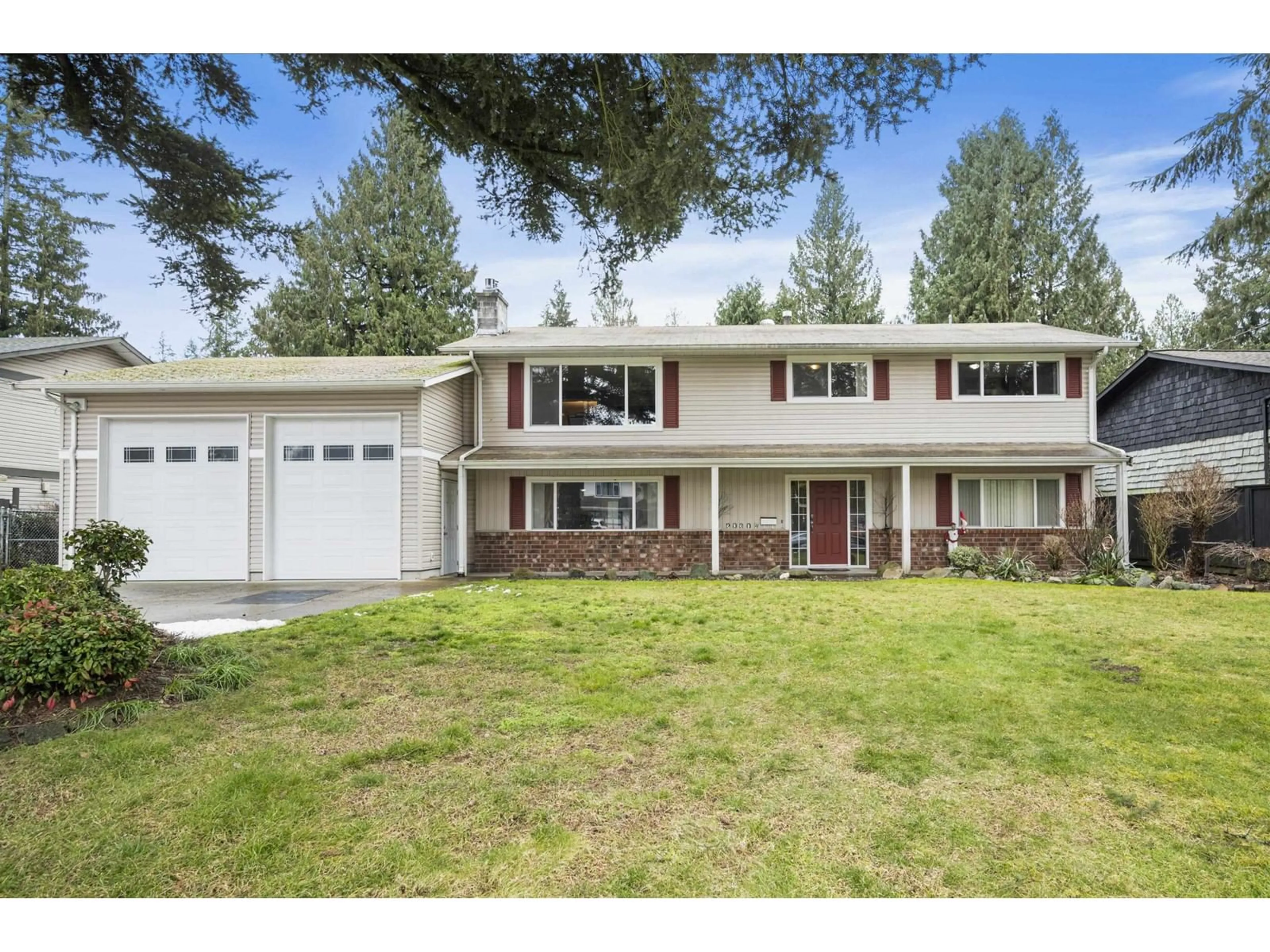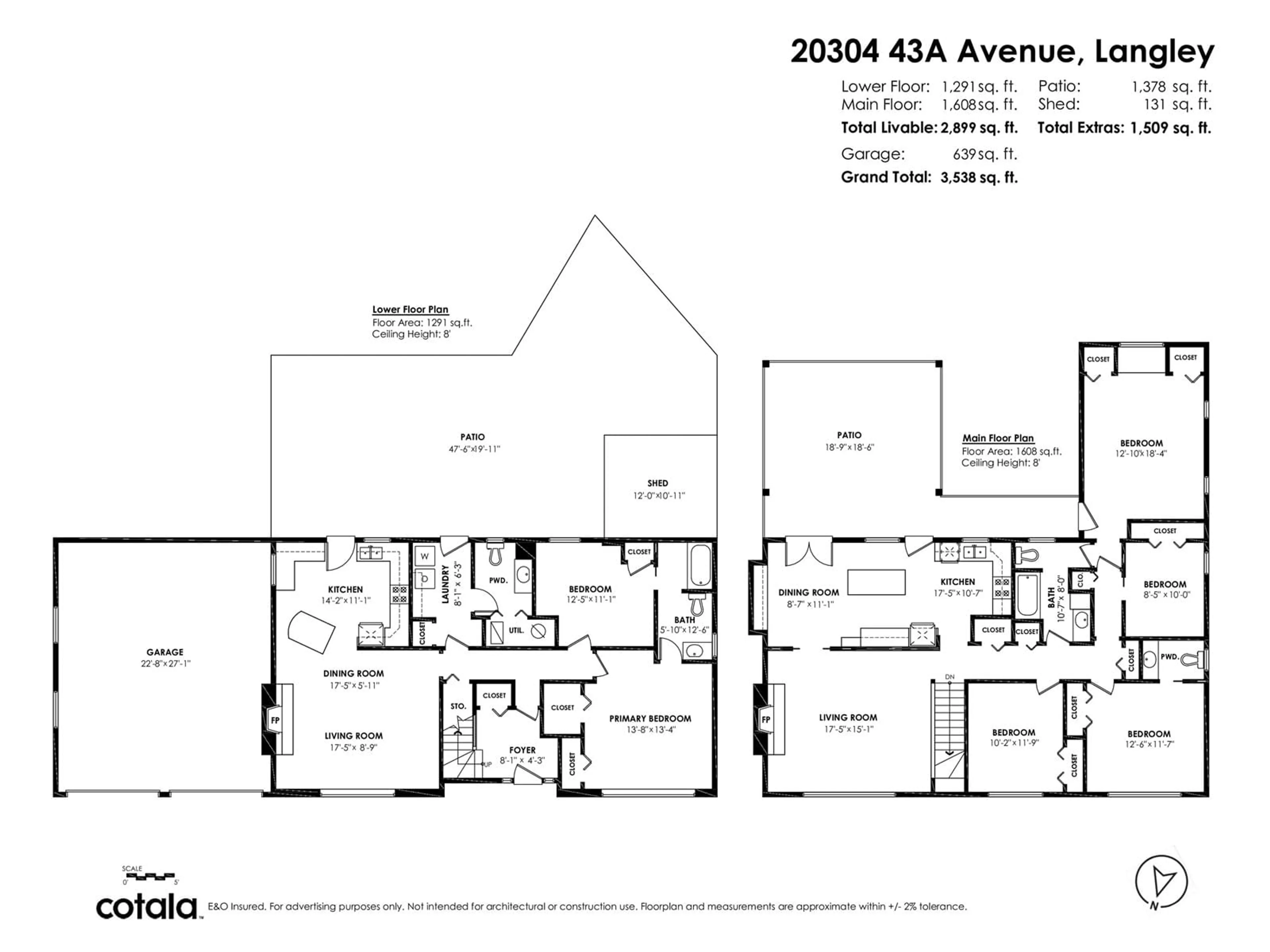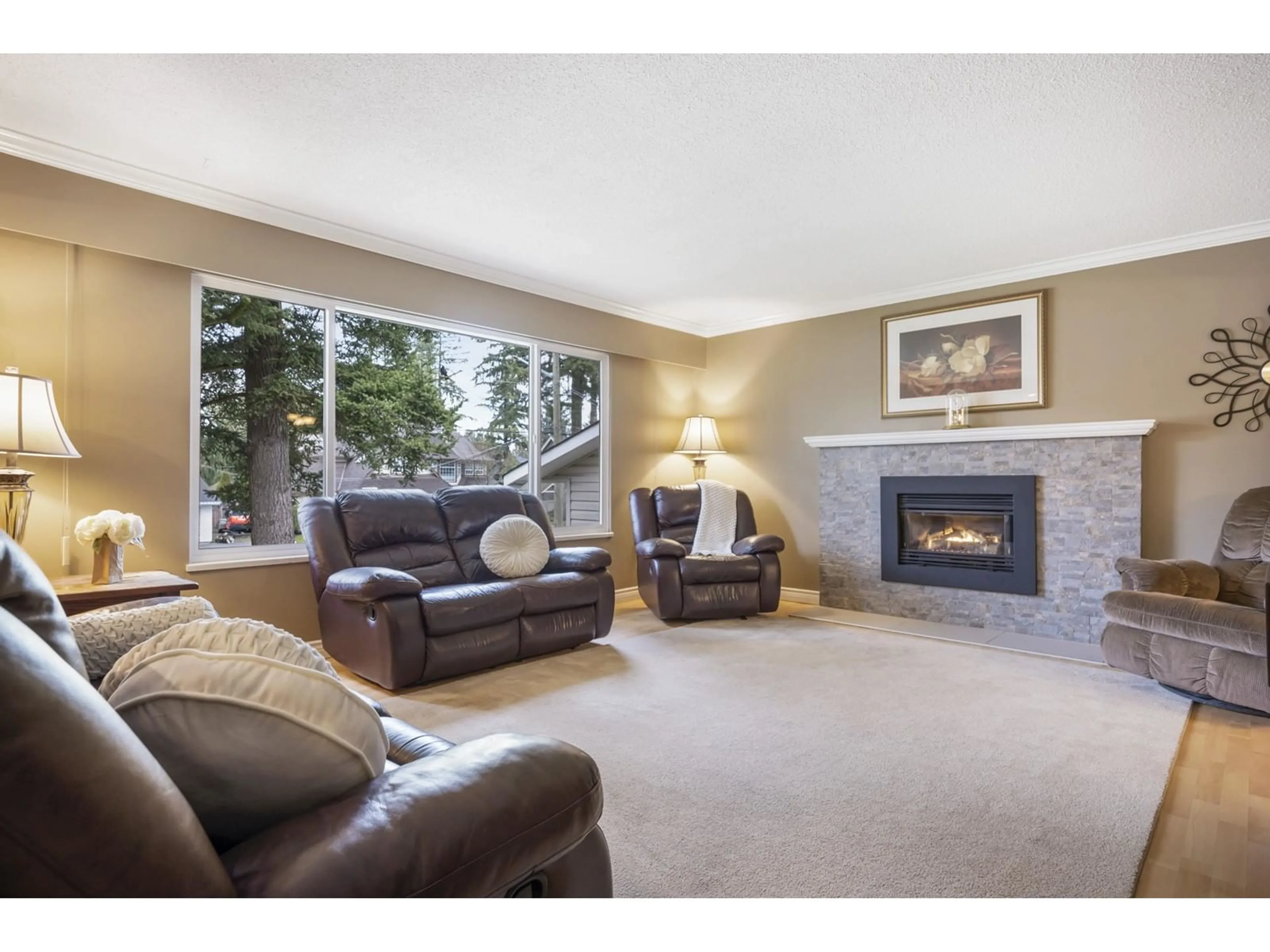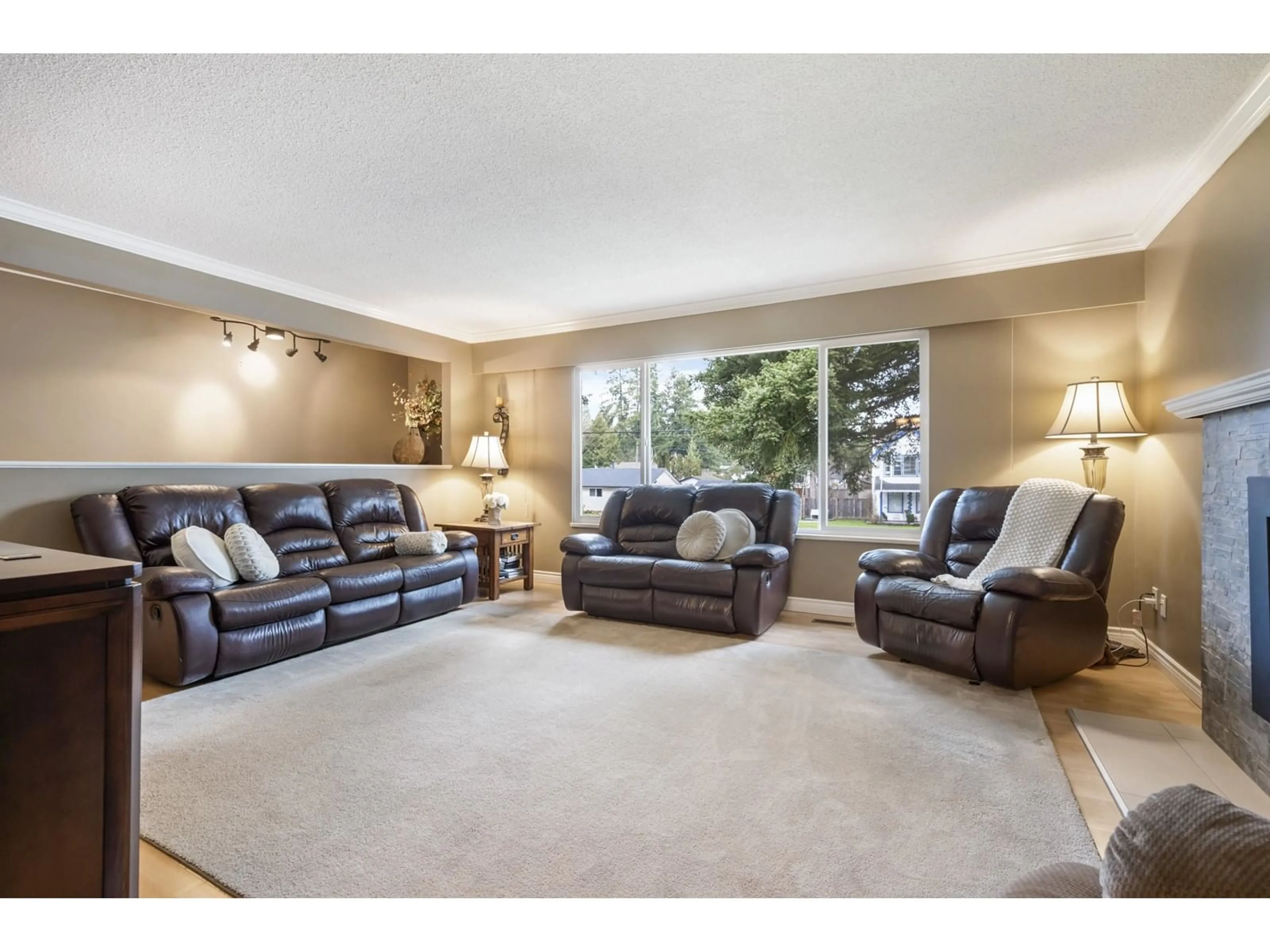20304 43A AVENUE, Langley, British Columbia V3A3C5
Contact us about this property
Highlights
Estimated ValueThis is the price Wahi expects this property to sell for.
The calculation is powered by our Instant Home Value Estimate, which uses current market and property price trends to estimate your home’s value with a 90% accuracy rate.Not available
Price/Sqft$578/sqft
Est. Mortgage$7,206/mo
Tax Amount ()-
Days On Market25 days
Description
Brookswood Beauty! This Basement Entry style home boasts 2,900 sf (+/-) w/ 1,608 sf on the main and Huge 12,563 sf w/ south facing backyard.The main floor has a chef's kitchen w/ plenty of cabinetry, stainless & large sit-up island. Cozy living room w/ gas f.p and lots of natural light. 4 bedrooms up incl. the Primary bedroom w/gas f.p, 2 baths, laundry & 400 sf covered deck. Down has separate access to the 2 beds, 2 bath in-law suite. Large family room, kitchen, laundry & 400 sf covered patio. Attached shop/garage is 25' x 27' w/ 13' ceilings, 11' doors w/ a door on the back side to drive the RV through. Plenty of room for parking & side access to the back. New septic field, newer hot water & 2 stage efficiency furnace, vinyl windows, gas on both patio's for BBQ. Walk to Great Schools! (id:39198)
Property Details
Interior
Features
Exterior
Parking
Garage spaces 10
Garage type -
Other parking spaces 0
Total parking spaces 10
Property History
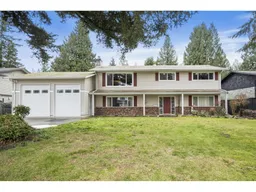 40
40
