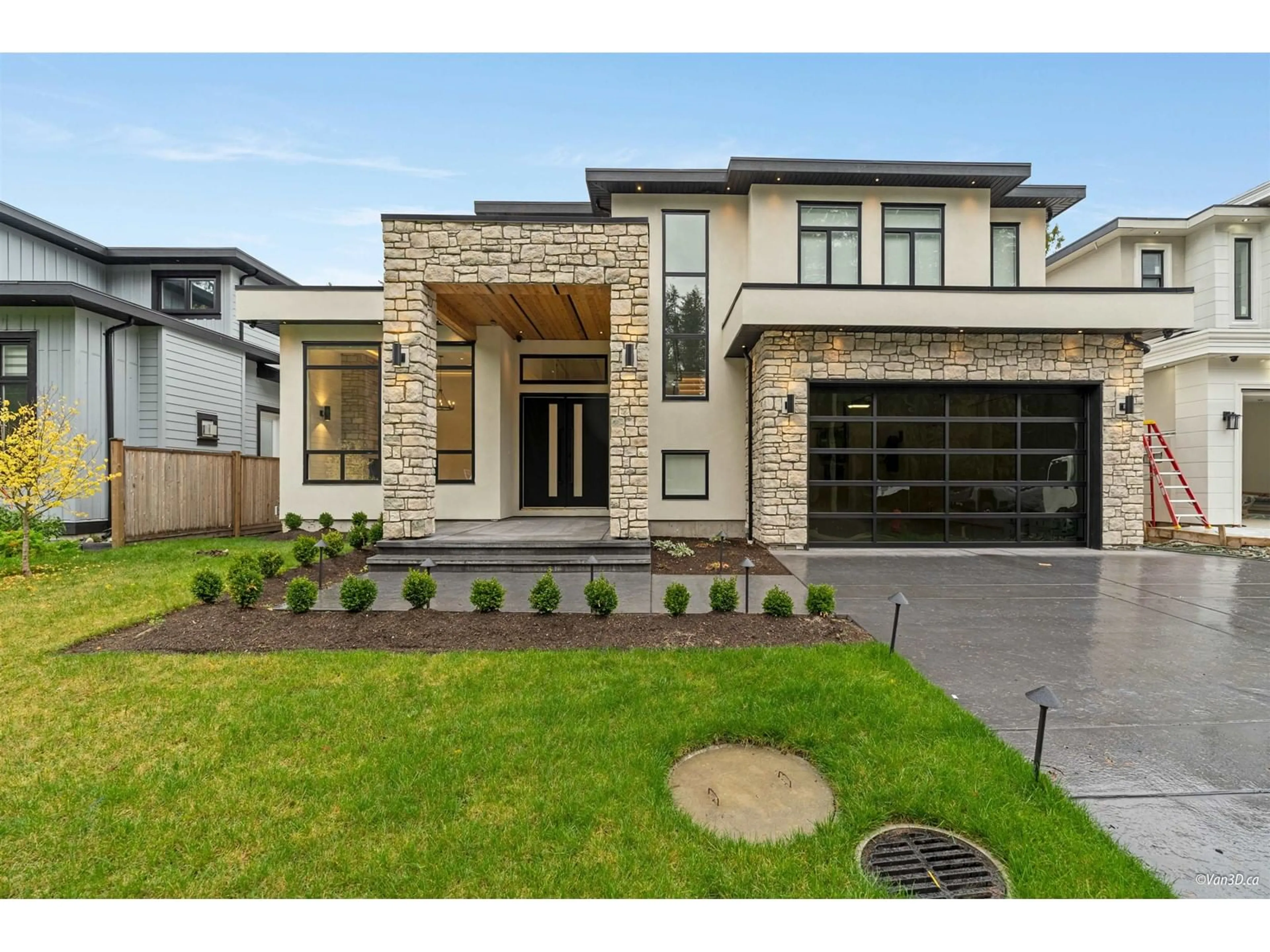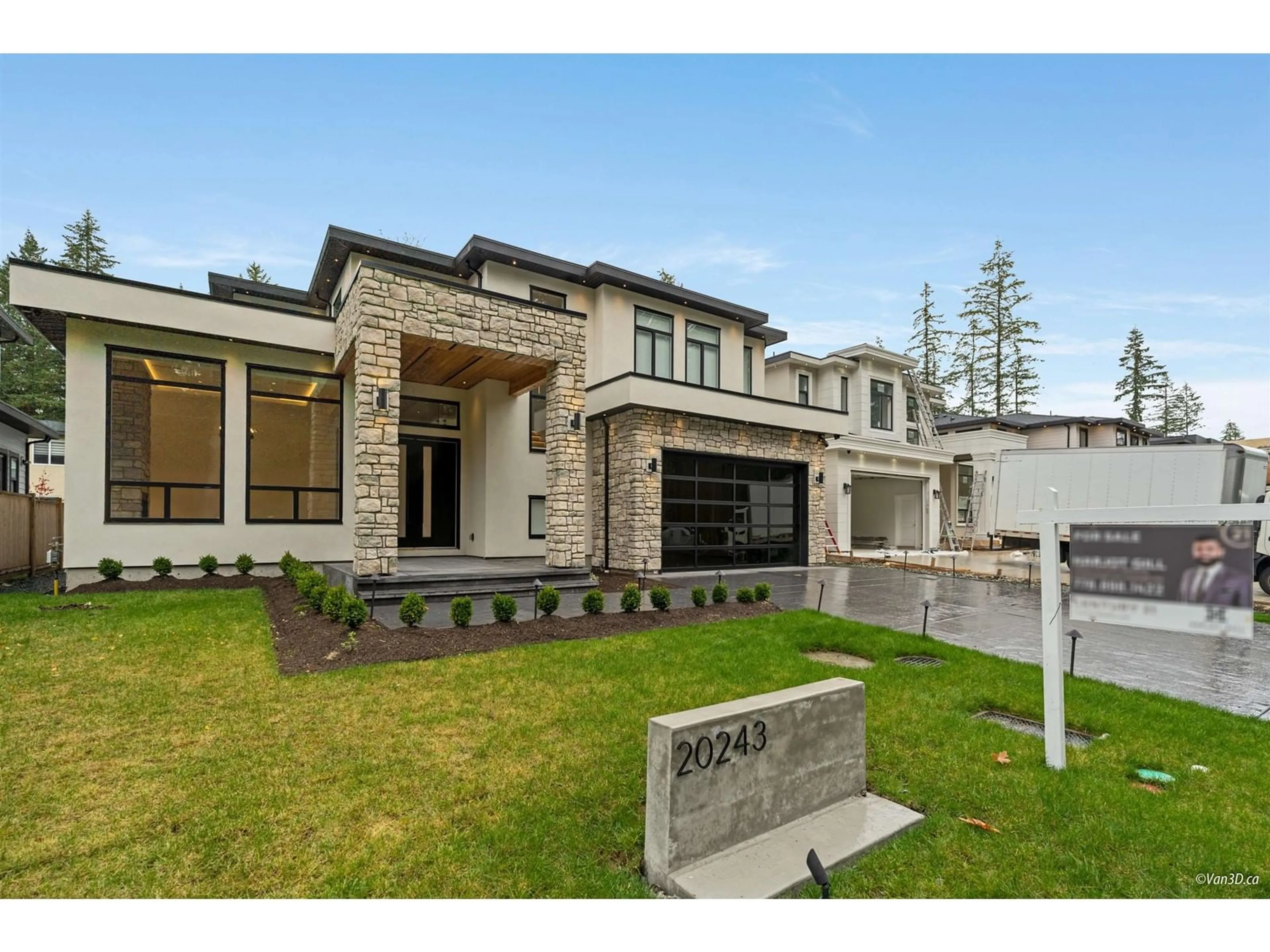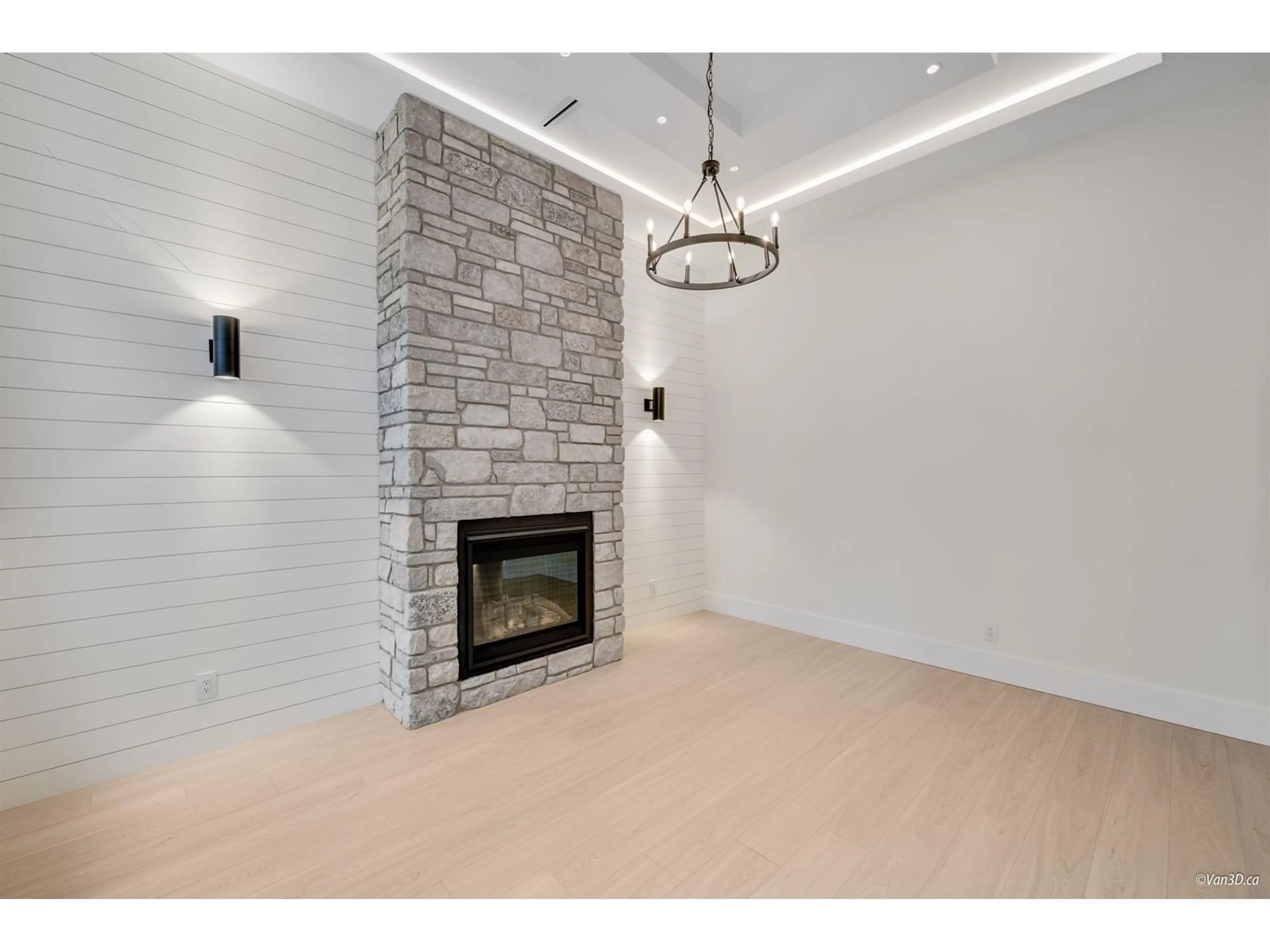20243 27, Langley, British Columbia V2Z0B6
Contact us about this property
Highlights
Estimated valueThis is the price Wahi expects this property to sell for.
The calculation is powered by our Instant Home Value Estimate, which uses current market and property price trends to estimate your home’s value with a 90% accuracy rate.Not available
Price/Sqft$448/sqft
Monthly cost
Open Calculator
Description
Experience the ultimate luxury and privacy in this beautifully designed home. Built with top quality finishing, this grand home welcomes its guests with an astonishing family room with large windows allowing natural light. A modern kitchen with LED lights and high end appliances! House also has an elevator to make it easy to get to any floor! An open 5500+ SQFT design 9 bedrooms with a 2 bedroom LEGAL SUITE w/separate entrance & laundry and an addition 2 bedroom suite. Upper floor includes 4 bedrooms all with walk in closets & Master bedroom with a full ensuite. Custom roller blinds and exquisite lighting features! At least the lower floor offers Theatre room with a bar with a full bathroom! (id:39198)
Property Details
Interior
Features
Exterior
Parking
Garage spaces -
Garage type -
Total parking spaces 6
Property History
 39
39




