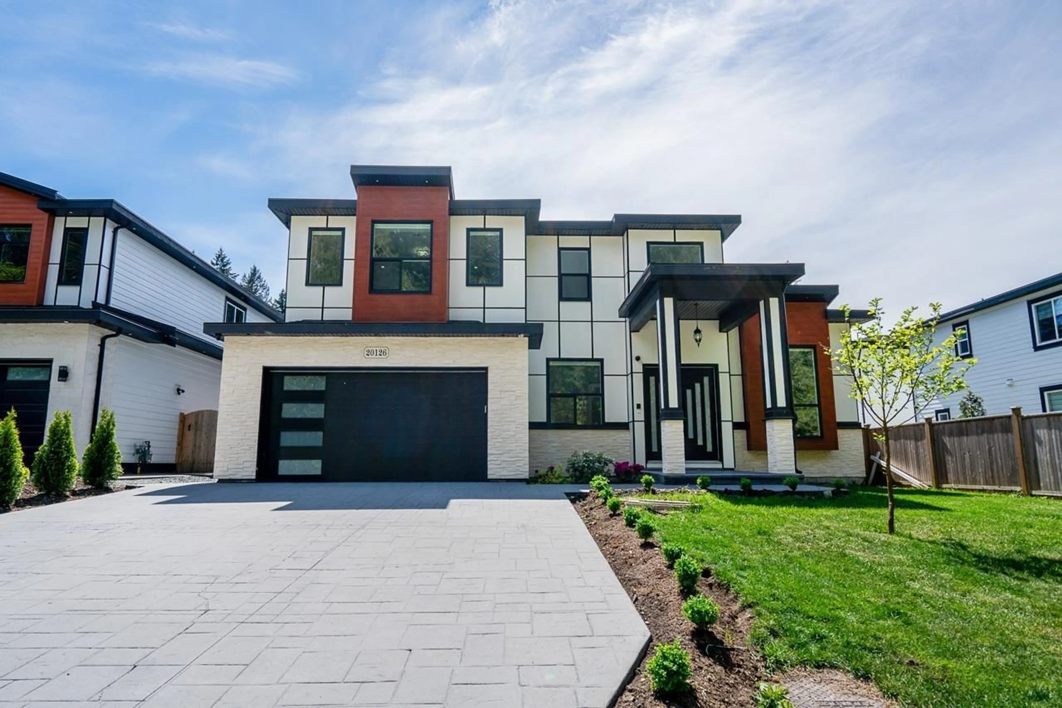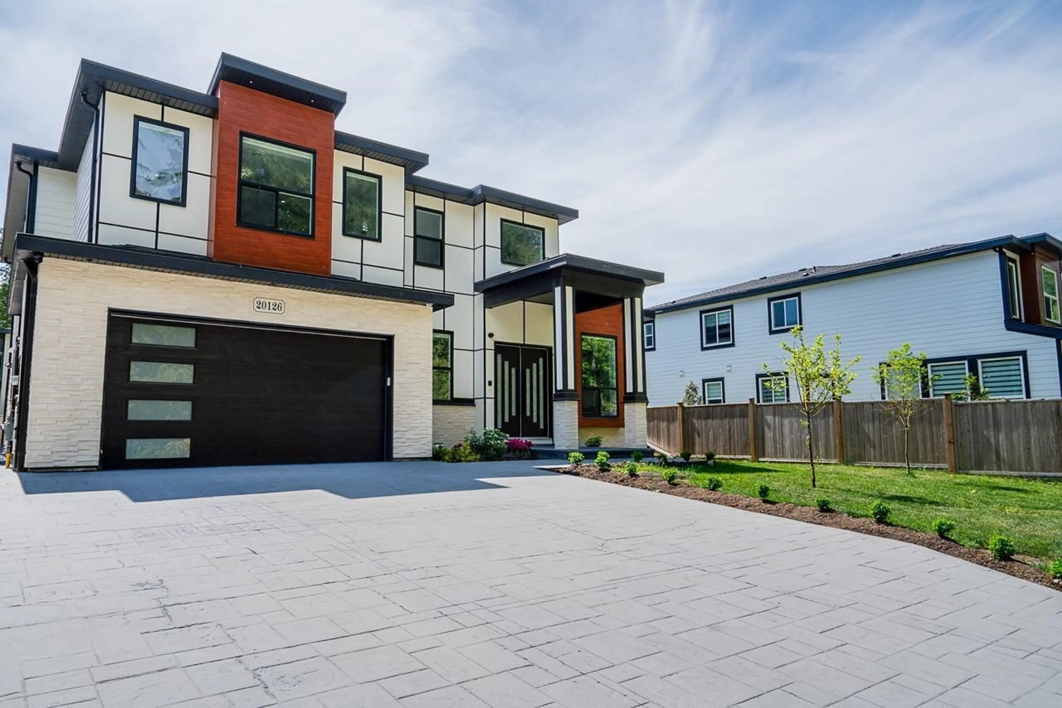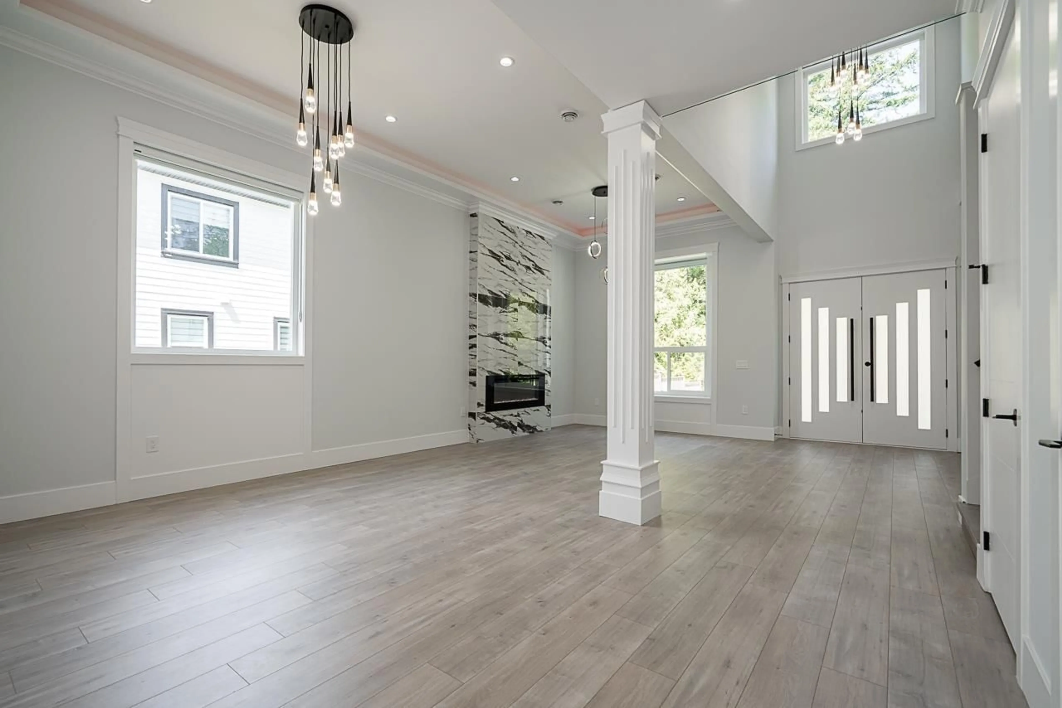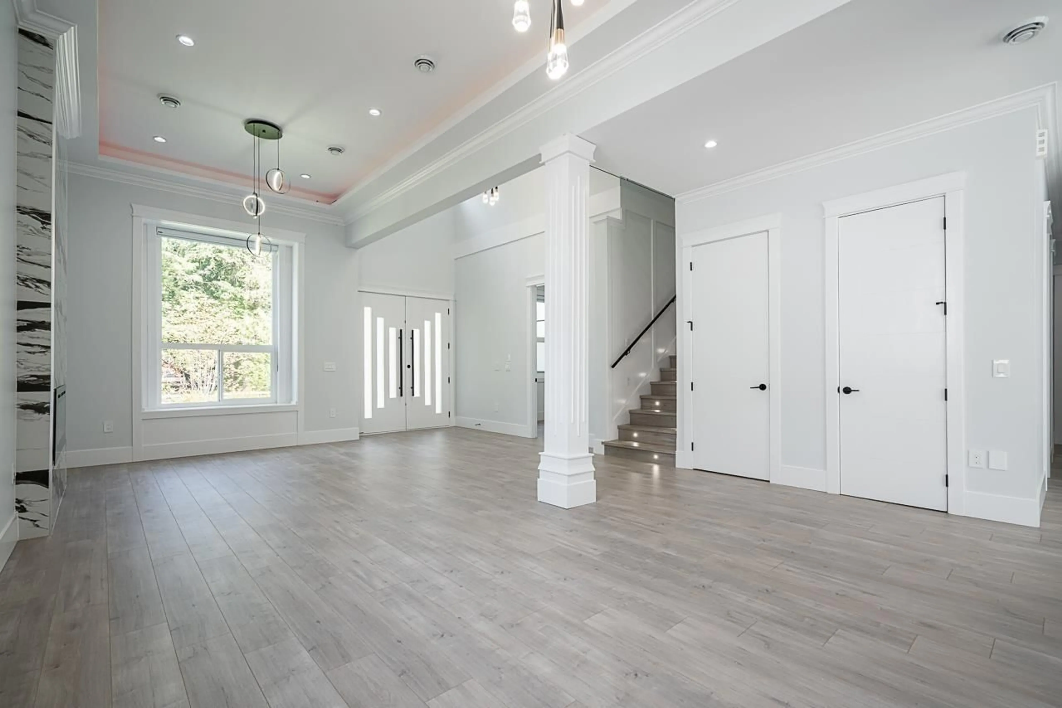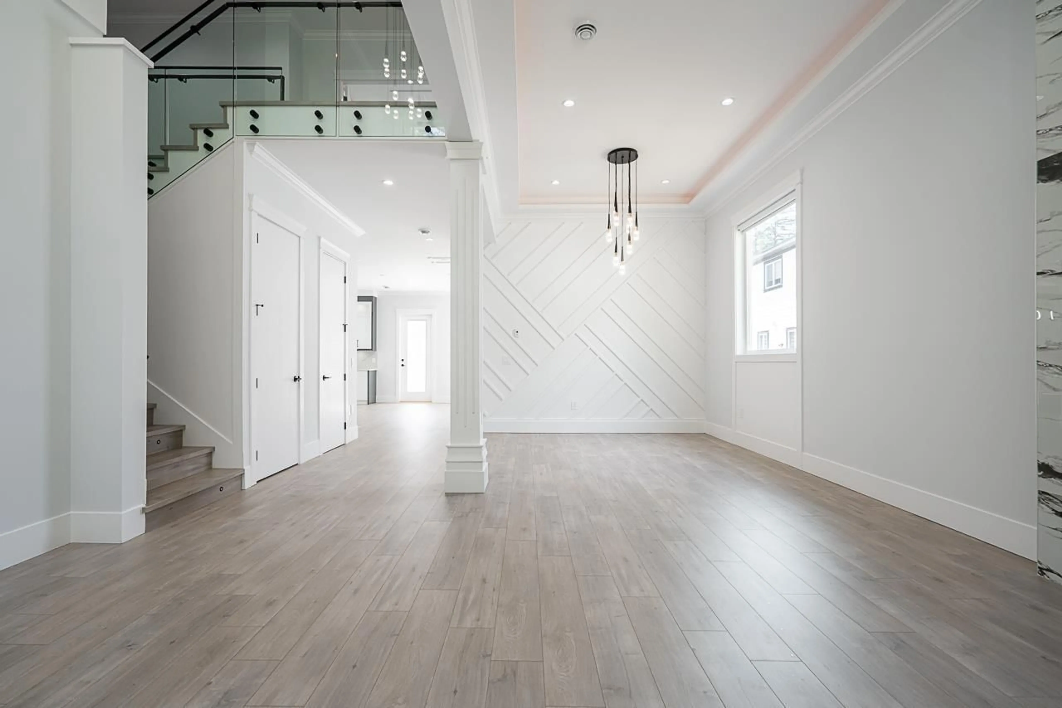20126 27A, Langley, British Columbia V2Z0B6
Contact us about this property
Highlights
Estimated valueThis is the price Wahi expects this property to sell for.
The calculation is powered by our Instant Home Value Estimate, which uses current market and property price trends to estimate your home’s value with a 90% accuracy rate.Not available
Price/Sqft$382/sqft
Monthly cost
Open Calculator
Description
Unparalleled luxury awaits in this stunning, brand-new 9-bedroom, 9-bathroom Brookswood estate. Spanning 6,400 sqft on a 7,260 sqft lot, this residence is designed for sophisticated living and grand entertaining. The open-concept layout features a gourmet kitchen with high-end appliances and a Spice/Wok kitchen. Expansive windows flood the home with natural light, showcasing meticulous finishes. An entertainer's paradise, featuring a dedicated rec room/theatre with a custom bar. Experience ultimate comfort and exclusive living. Basement has 2-bedroom legal suite along with one separate living areas with two bedroom and 1 full bath. 2-5-10 new home warranty. (id:39198)
Property Details
Interior
Features
Exterior
Parking
Garage spaces -
Garage type -
Total parking spaces 2
Property History
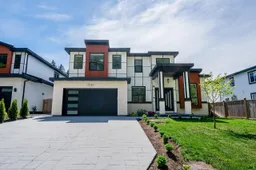 38
38
