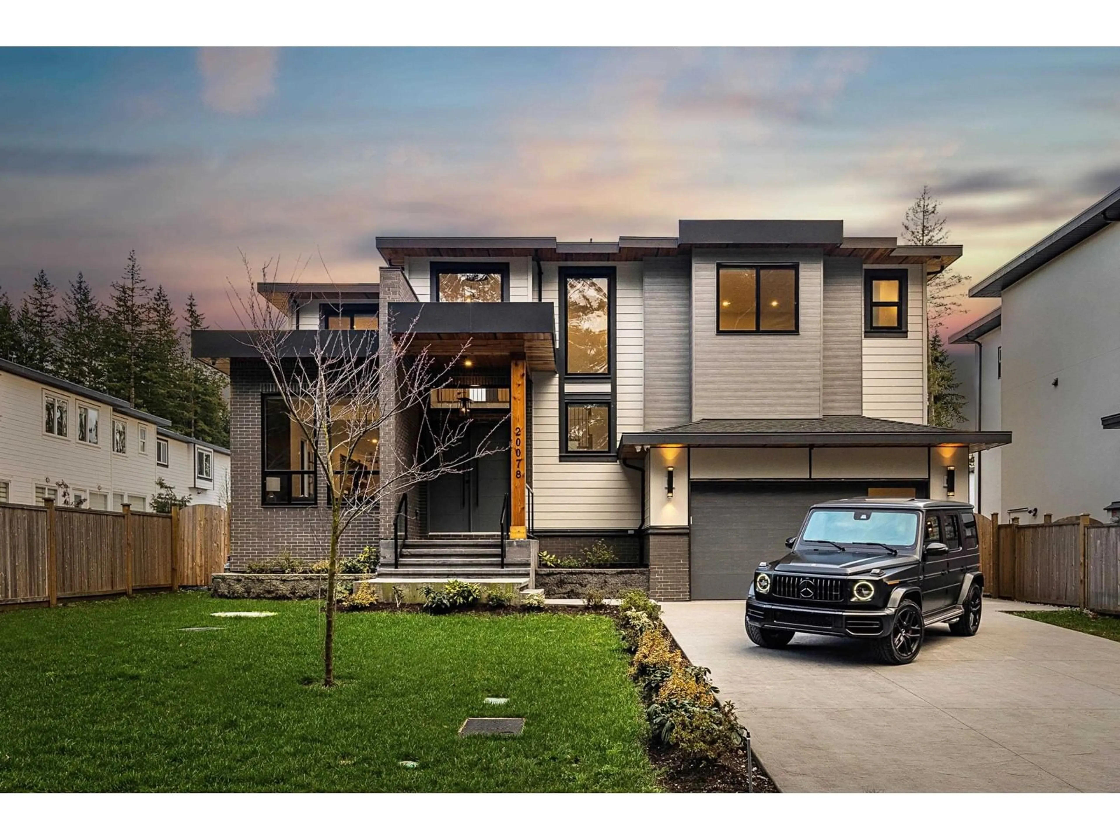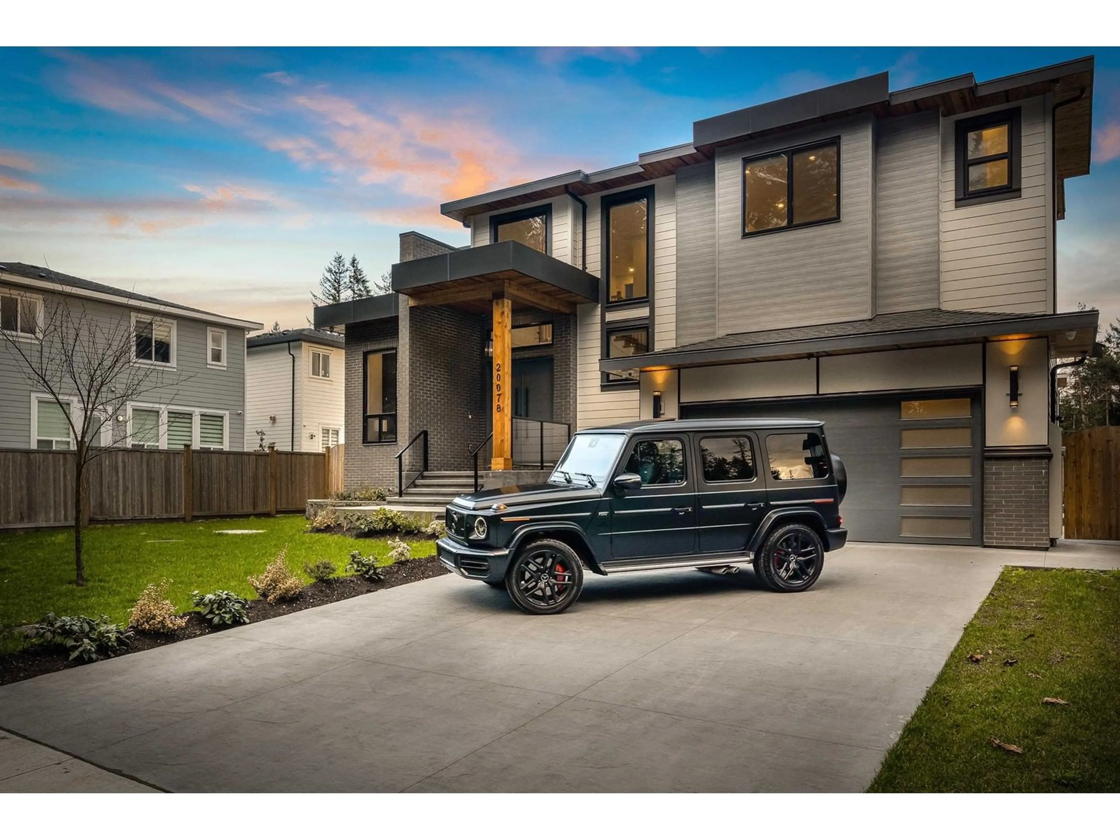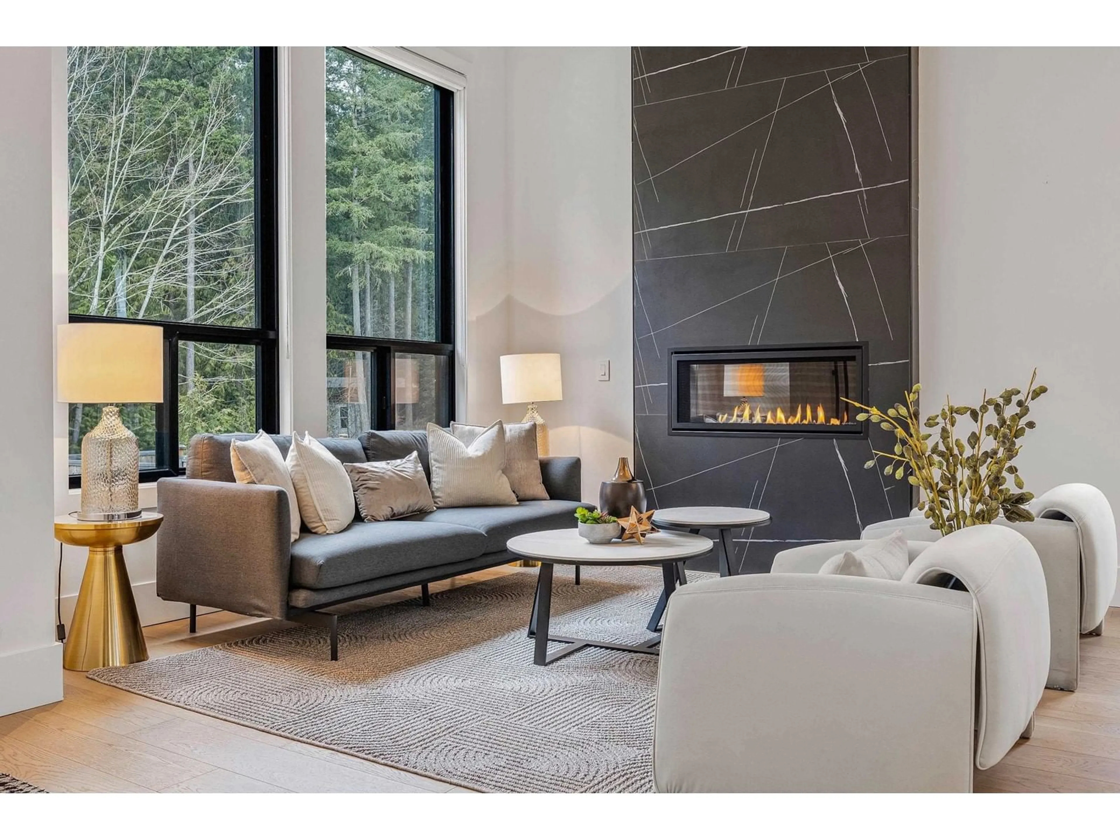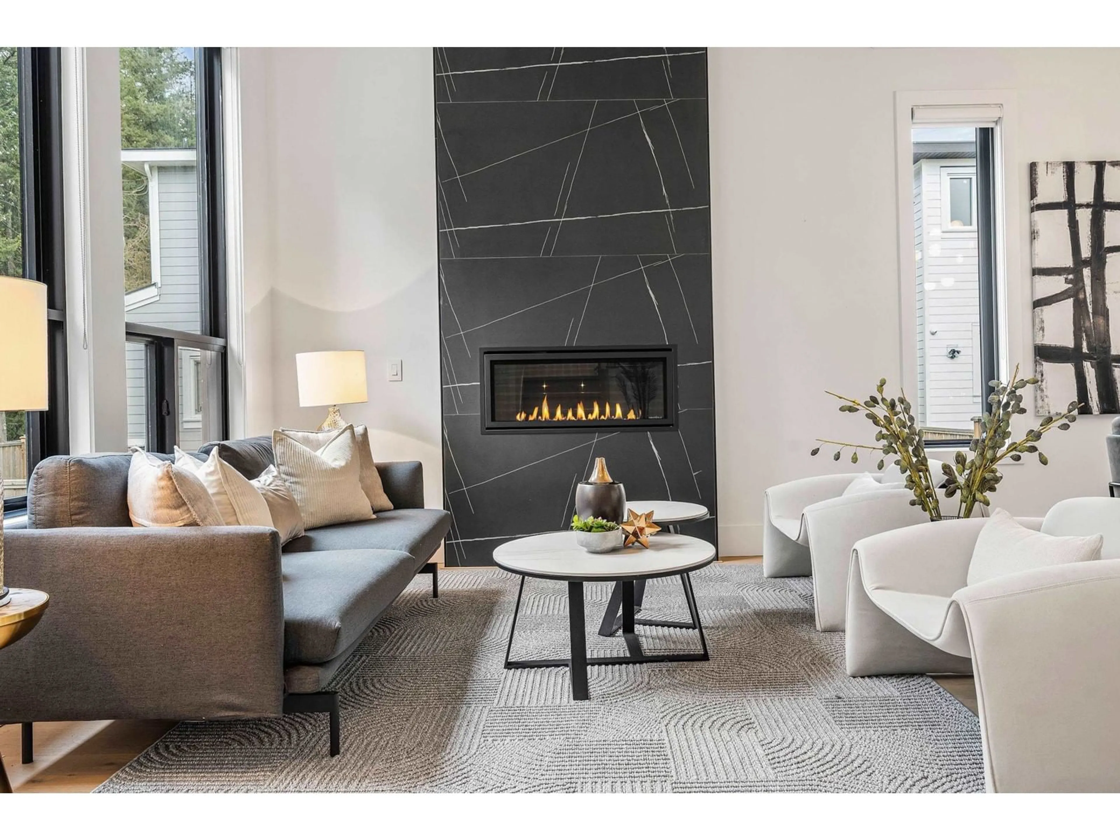20078 27A, Langley, British Columbia V2Z0B6
Contact us about this property
Highlights
Estimated valueThis is the price Wahi expects this property to sell for.
The calculation is powered by our Instant Home Value Estimate, which uses current market and property price trends to estimate your home’s value with a 90% accuracy rate.Not available
Price/Sqft$469/sqft
Monthly cost
Open Calculator
Description
This stunning open-concept MODERN build offers luxurious finishes, plenty of space + a large SOUTH yard for exceptional value. Designed w/HIGH-END finishes incl MIELE + MONOGRAM appliances + an imported Liebherr built-in Wine Fridge. HARDWOOD floors, coffered ceiling, sleek cabinetry and stylish trim throughout. Large black windows allowing abundant NATURAL LIGHT and stunning over-sized light fixtures make a huge statement. Finished w/Riobel fixtures, black hardware, an elegant gas fireplace & custom millwork. RADIANT floor heating, A/C, Ceiling Speakers, 8-Ft Interior doors, Walk-In-Closets, IRRIGATED yard providing all the conveniences of a perfect home. A 2nd Chef's Kitchen + large deck and yard make this the perfect place for entertaining while offering privacy on a QUIET STREET. (id:39198)
Property Details
Interior
Features
Exterior
Parking
Garage spaces -
Garage type -
Total parking spaces 8
Property History
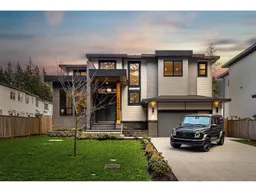 37
37
