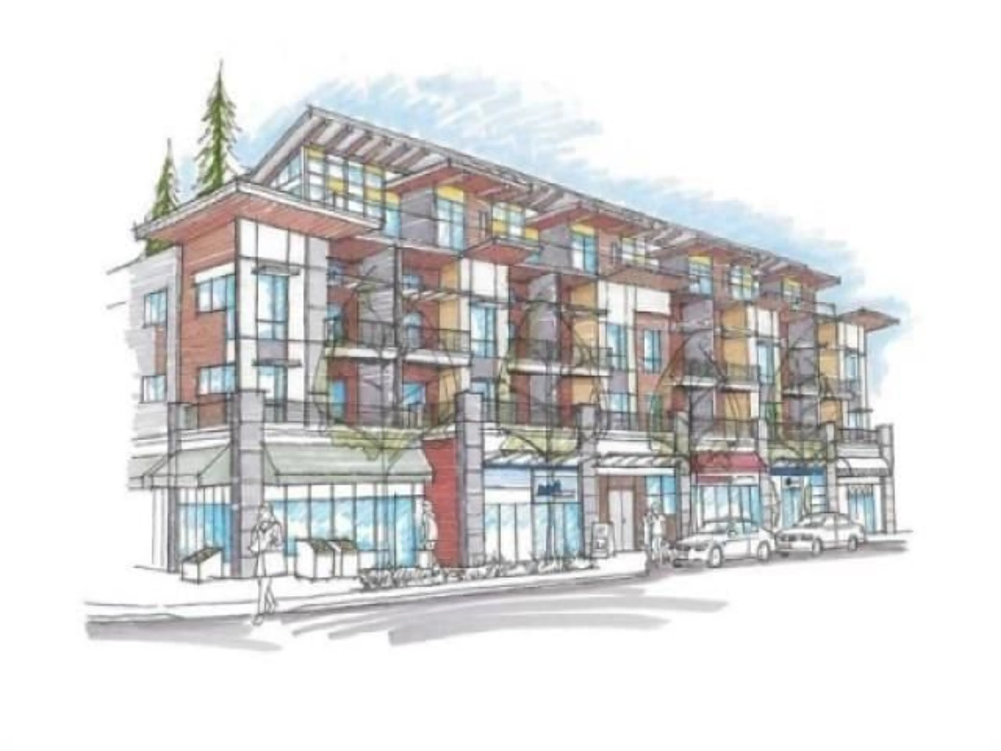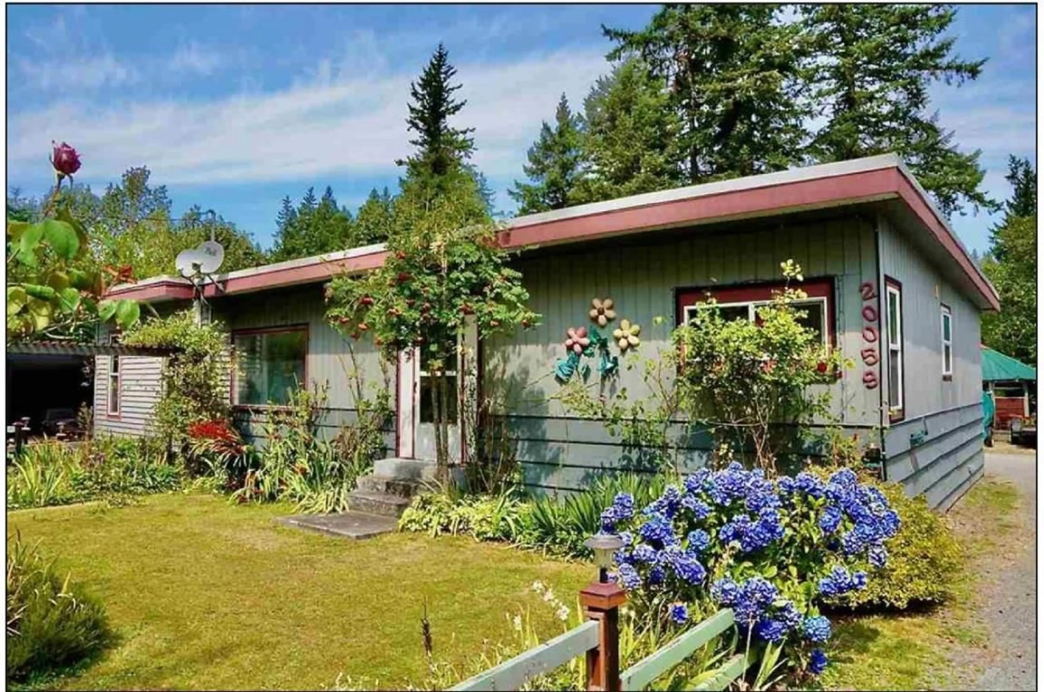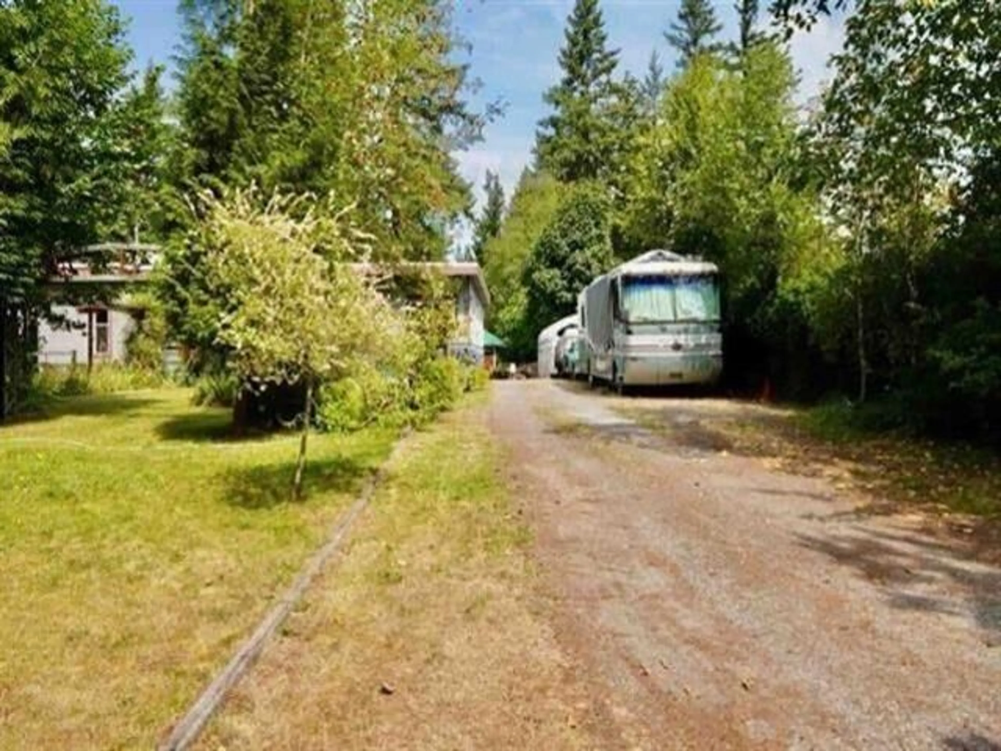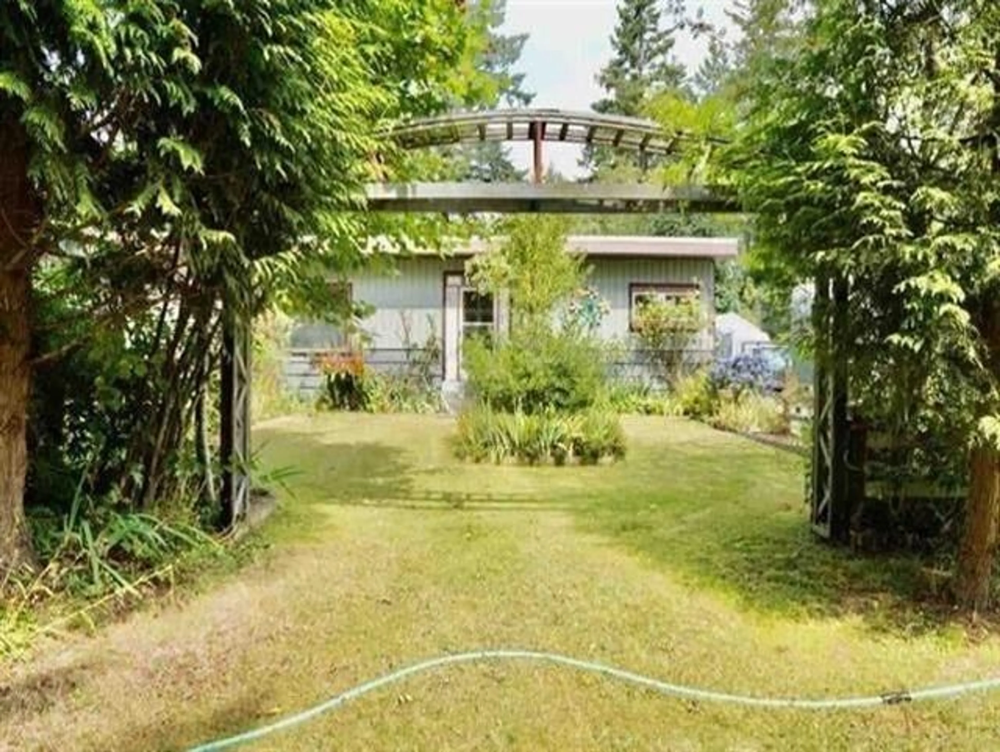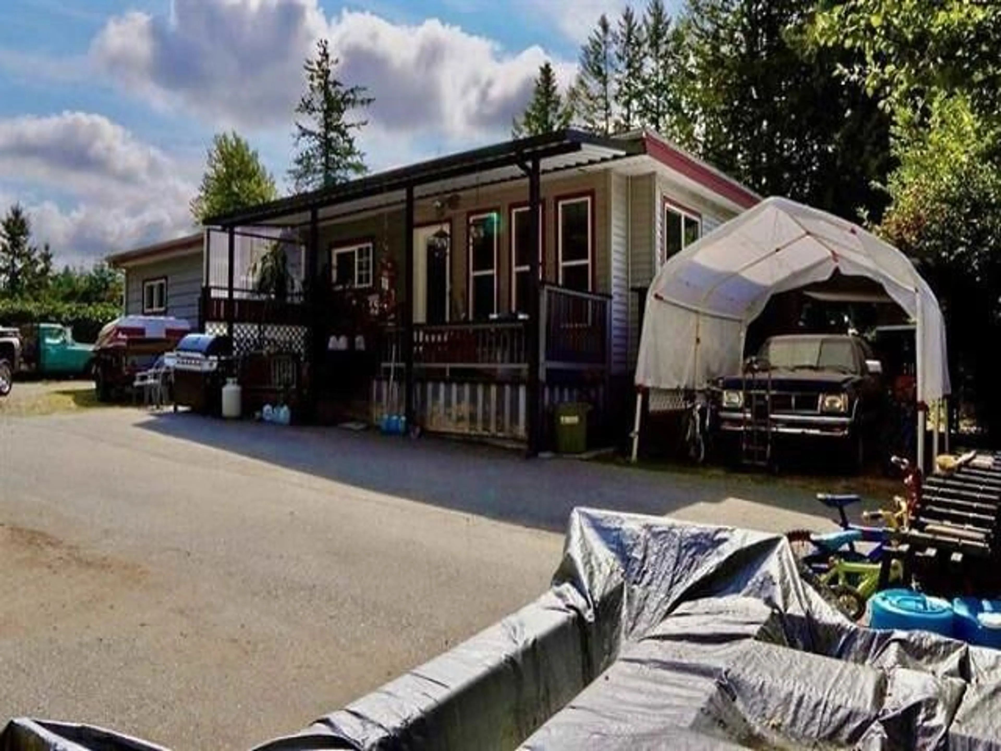20059 24 AVENUE, Langley, British Columbia V2Z1Z7
Contact us about this property
Highlights
Estimated ValueThis is the price Wahi expects this property to sell for.
The calculation is powered by our Instant Home Value Estimate, which uses current market and property price trends to estimate your home’s value with a 90% accuracy rate.Not available
Price/Sqft$890/sqft
Est. Mortgage$10,951/mo
Tax Amount ()-
Days On Market42 days
Description
Prime investment opportunity in a developing neighbourhood! You are looking at over 1/2 acre of development land designated mixed-use, commercial on the ground level with residential above. Ideal location situated right behing IGA and across street from Artful Dodger Pub, this is the second property in from 200th Street. The home is a rancher with a basement. 3 bedrooms upstairs, plus 1 bathroom, livingroom, diningroom,and family room. Downstairs features 2 separate entry points with plumbing, can easilybe converted into a suite. The detached workshop/garage has loads of storage plus anadditional carport. The property is flat with 100' frontage x 248' deep, sides onto24th Ave. Call today for more info. (id:39198)
Property Details
Interior
Features
Exterior
Features
Parking
Garage spaces 15
Garage type -
Other parking spaces 0
Total parking spaces 15
Property History
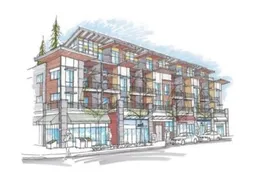 14
14
