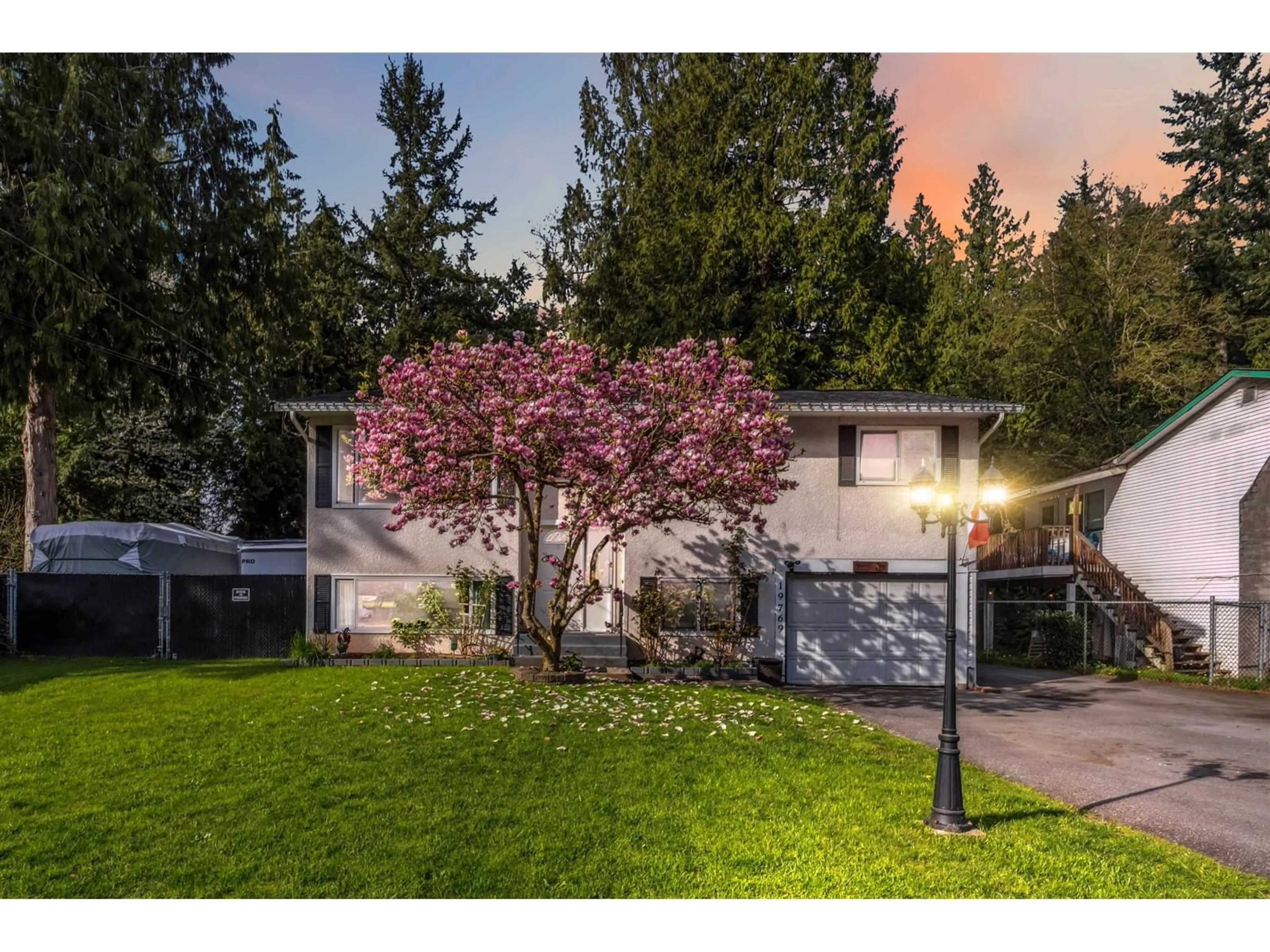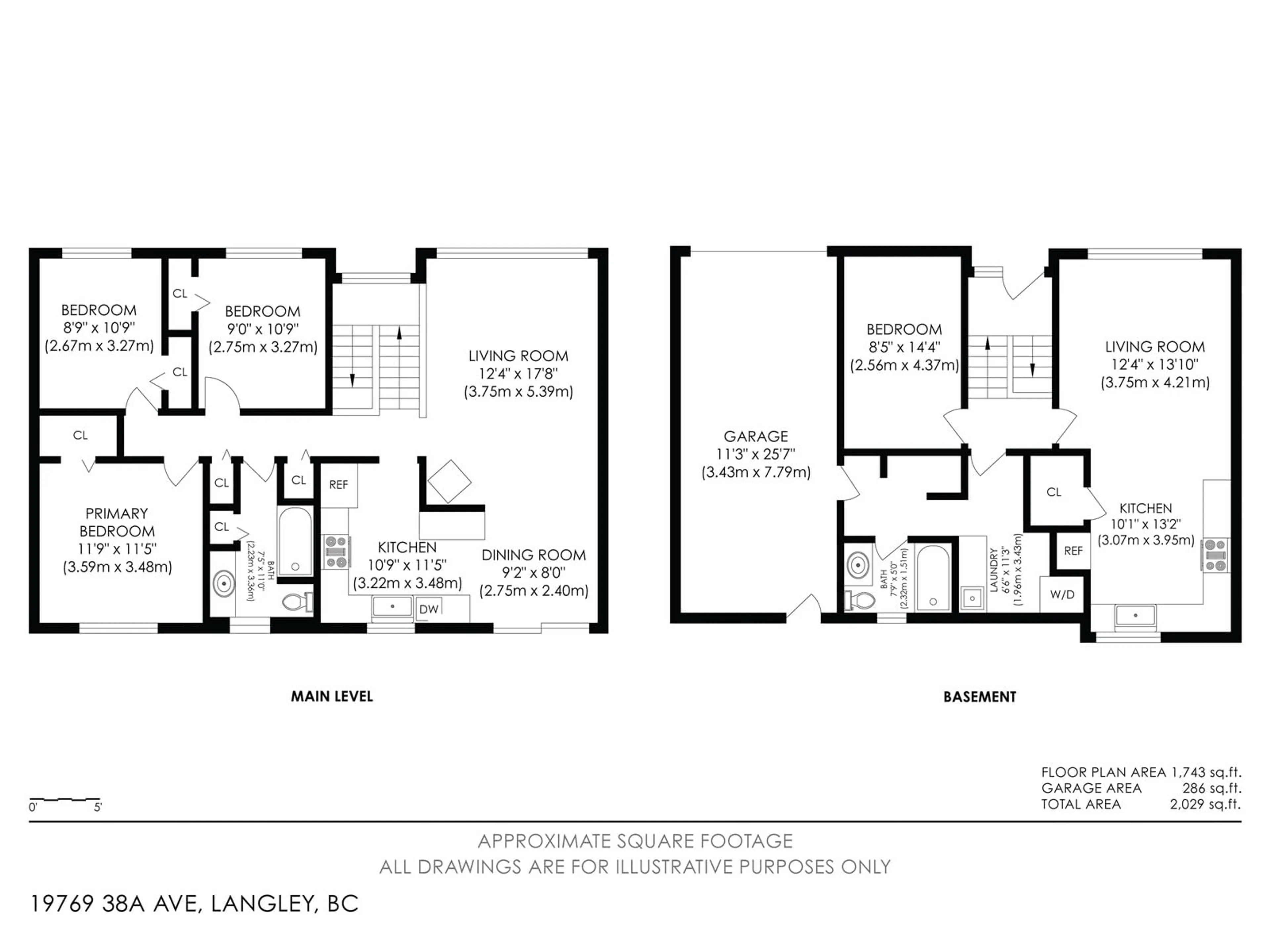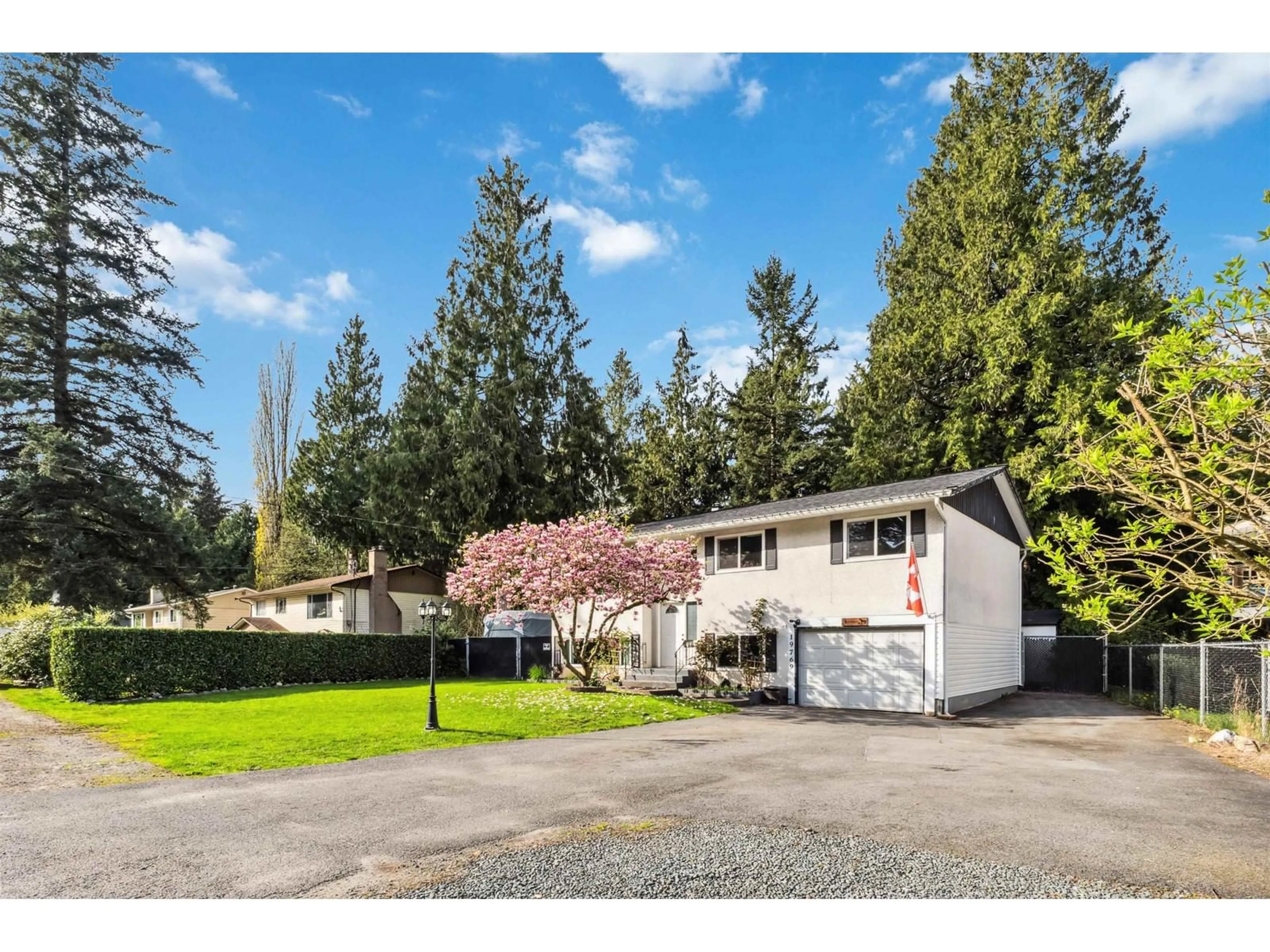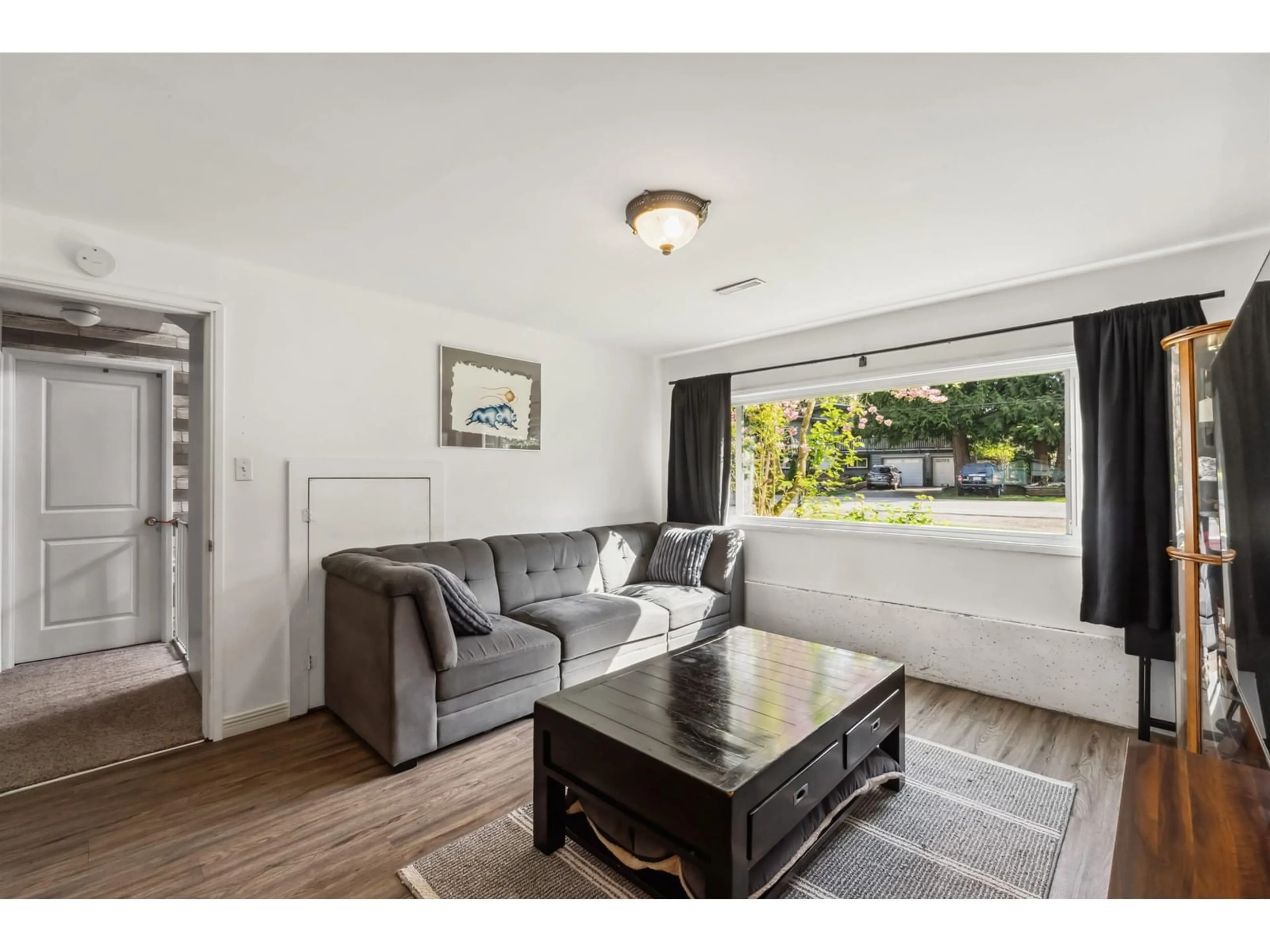19769 38A, Langley, British Columbia V3A4W7
Contact us about this property
Highlights
Estimated ValueThis is the price Wahi expects this property to sell for.
The calculation is powered by our Instant Home Value Estimate, which uses current market and property price trends to estimate your home’s value with a 90% accuracy rate.Not available
Price/Sqft$705/sqft
Est. Mortgage$5,278/mo
Tax Amount (2024)$4,985/yr
Days On Market5 days
Description
Welcome to classic Brookswood living! This well-maintained 3-bedroom home plus a 1-bedroom mortgage helper or in-law suite that is perfect for families. Ideally located within walking distance to Brookswood Park, coffee shops, restaurants, grocery stores, and more. Recent updates include newer windows and a 3-year-old roof, with tons of potential, just add your personal touch. The spacious 80 X 150 lot offers ample parking, including space for 2-3 RVs. Relax on the covered balcony overlooking a serene, private (dry) ravine while the kids explore the natural setting. A fantastic opportunity in a prime, family friendly neighbourhood. Book your private showing today! OPEN SAT MAY 31ST 1-3PM (id:39198)
Property Details
Interior
Features
Exterior
Parking
Garage spaces -
Garage type -
Total parking spaces 6
Property History
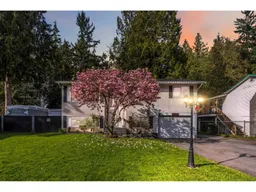 37
37
