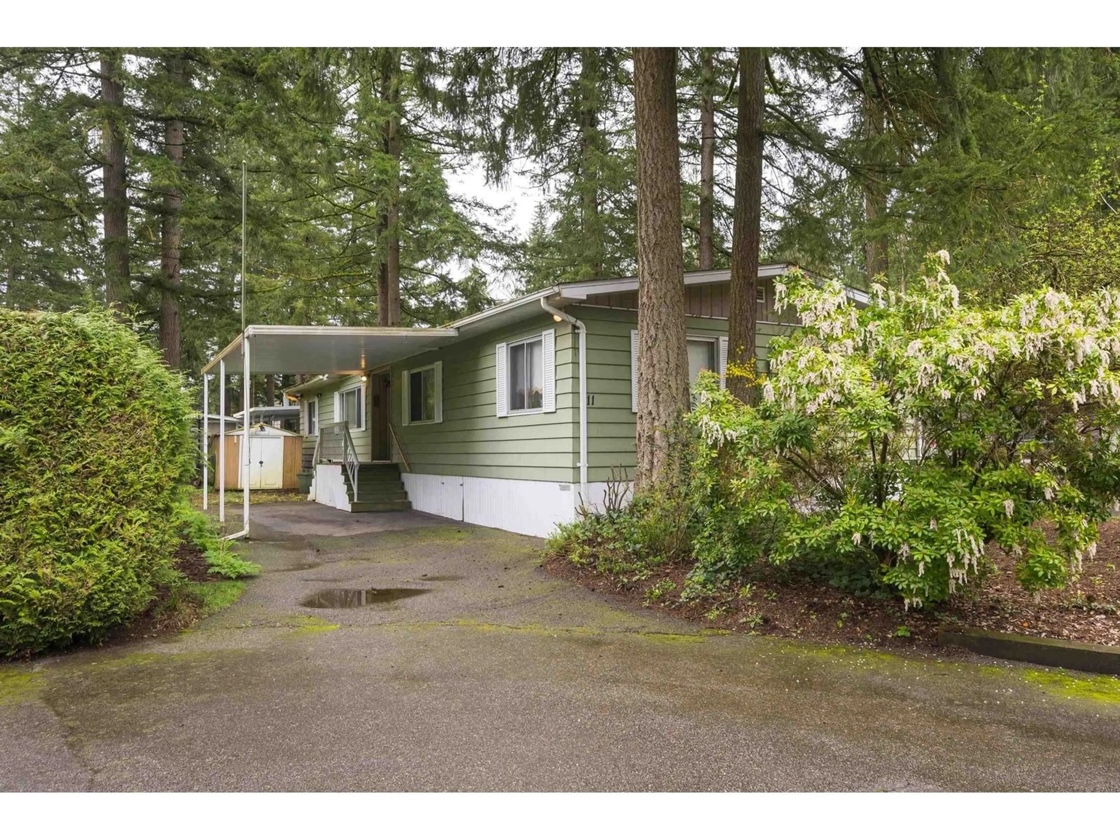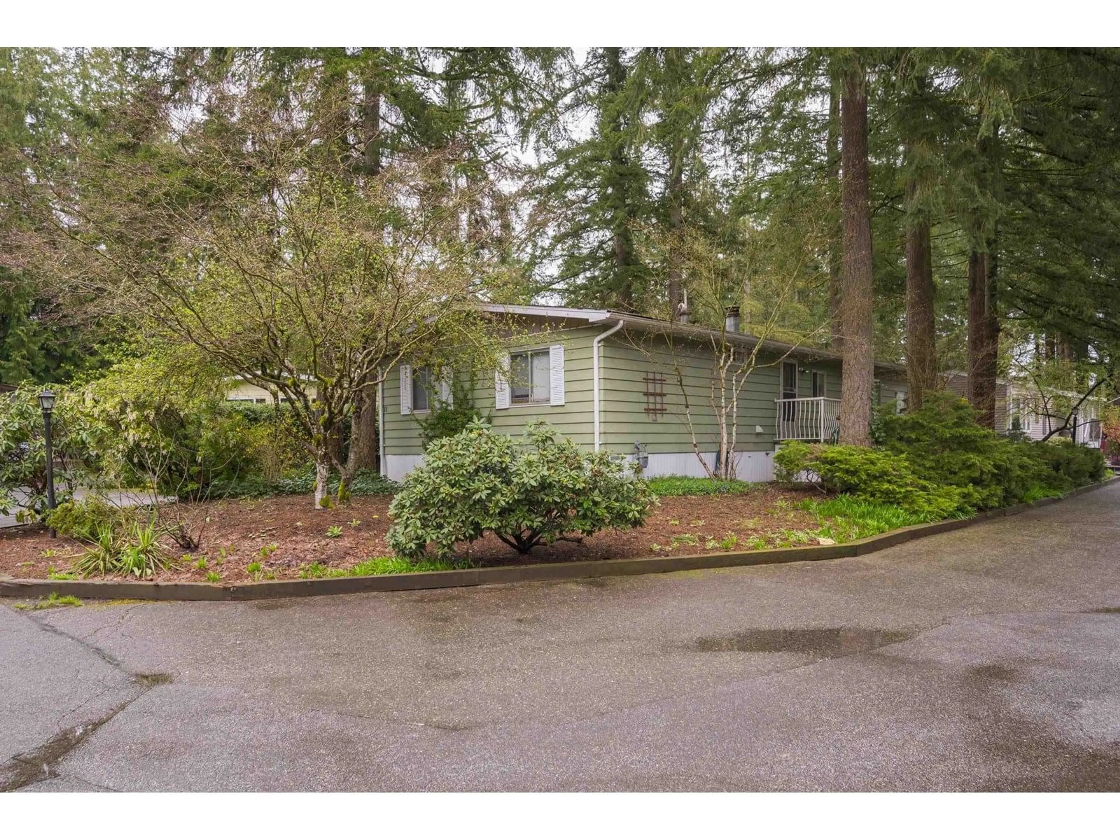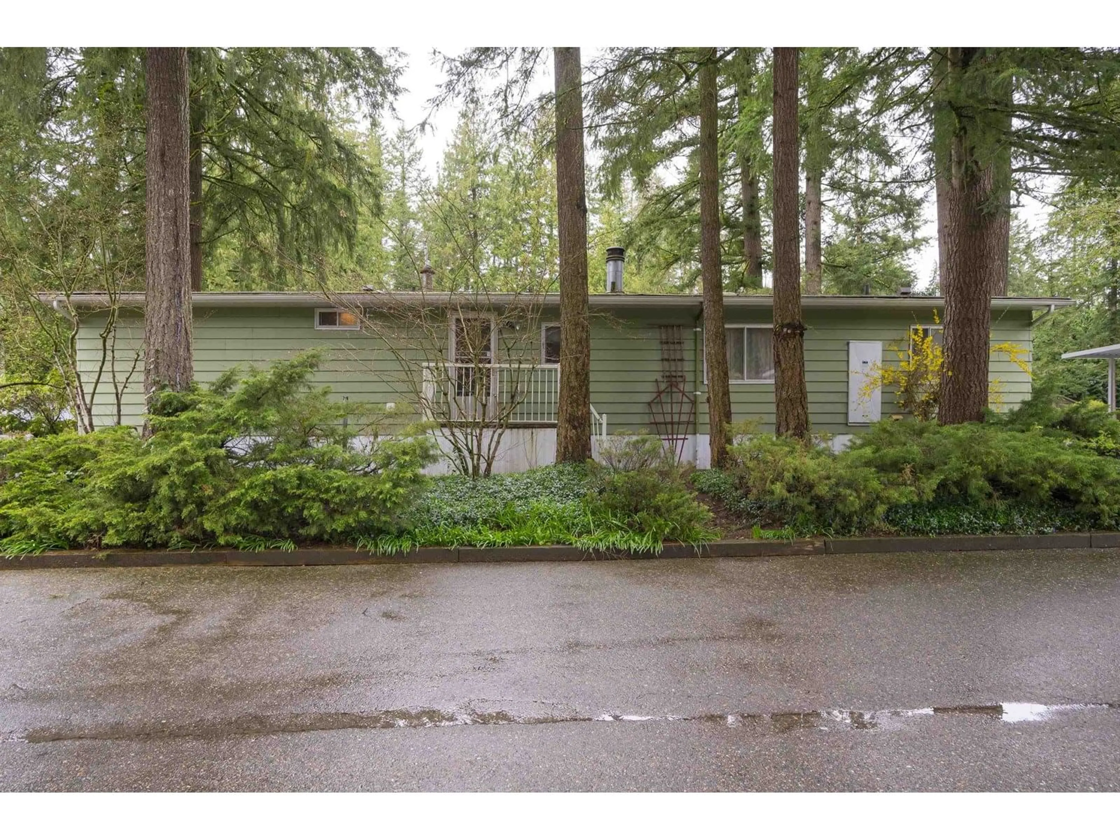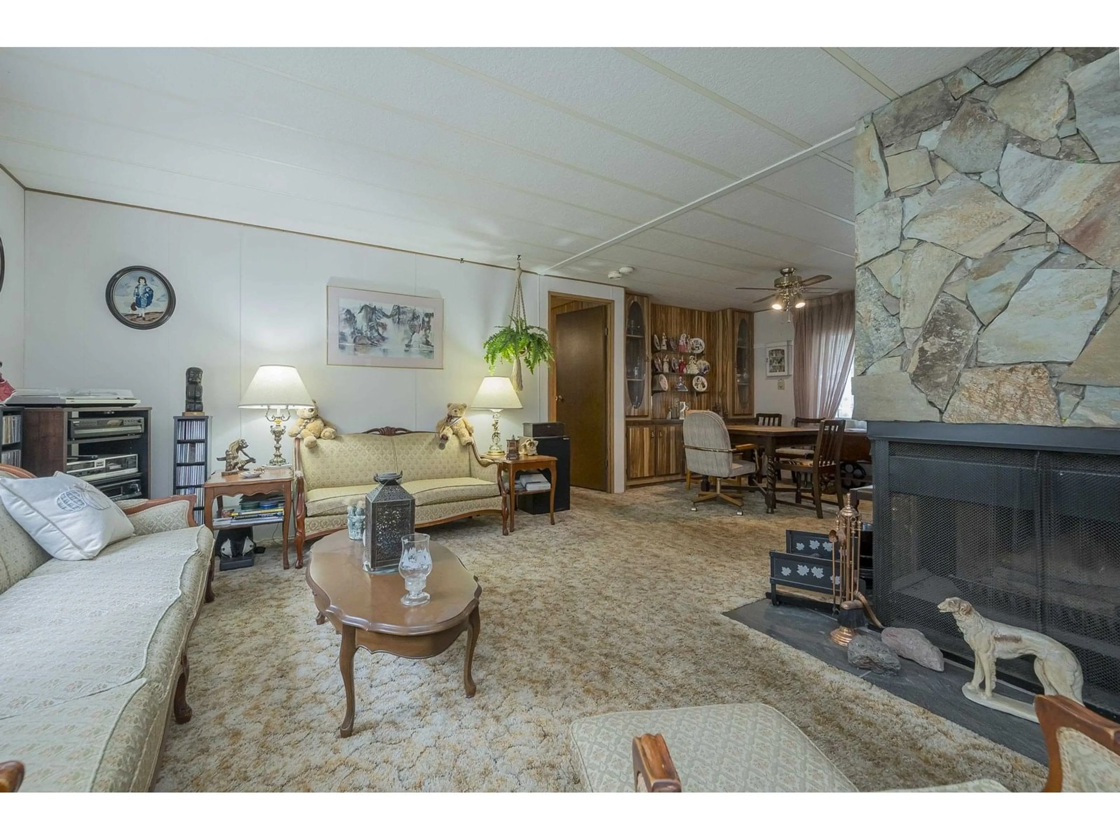11 - 2306 198, Langley, British Columbia V2Z1Y9
Contact us about this property
Highlights
Estimated valueThis is the price Wahi expects this property to sell for.
The calculation is powered by our Instant Home Value Estimate, which uses current market and property price trends to estimate your home’s value with a 90% accuracy rate.Not available
Price/Sqft$186/sqft
Monthly cost
Open Calculator
Description
Why pay for renovations you don't love? Design your ideal retirement with this fantastic opportunity in Cedar Lane, one of Langley's most desirable 55+ communities! This spacious double-wide manufactured home offers 1,440 sq. ft.-one of the largest floor plans available. Featuring 3 bedrooms, 2 full bathrooms, a bright living/dining area, and a cozy family room, it's a blank canvas ready for your personal touch. Enjoy outdoor living with a large sundeck, mature landscaping, and a covered carport, all ideally located next to peaceful greenspace. Key updates include a new furnace (2021) and roof (2012) for peace of mind. Cedar Lane offers great amenities: a clubhouse for gatherings, RV parking, and green space with a serene fountain. Walk to IGA, the Artful Dodger Pub, and transit, with Brookswood shops and Campbell Valley Park just minutes away. Pad Rent: $855 | Property Taxes: $677.26 (id:39198)
Property Details
Interior
Features
Exterior
Parking
Garage spaces -
Garage type -
Total parking spaces 2
Property History
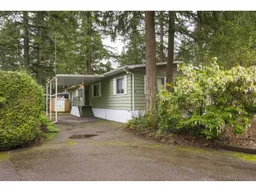 27
27
