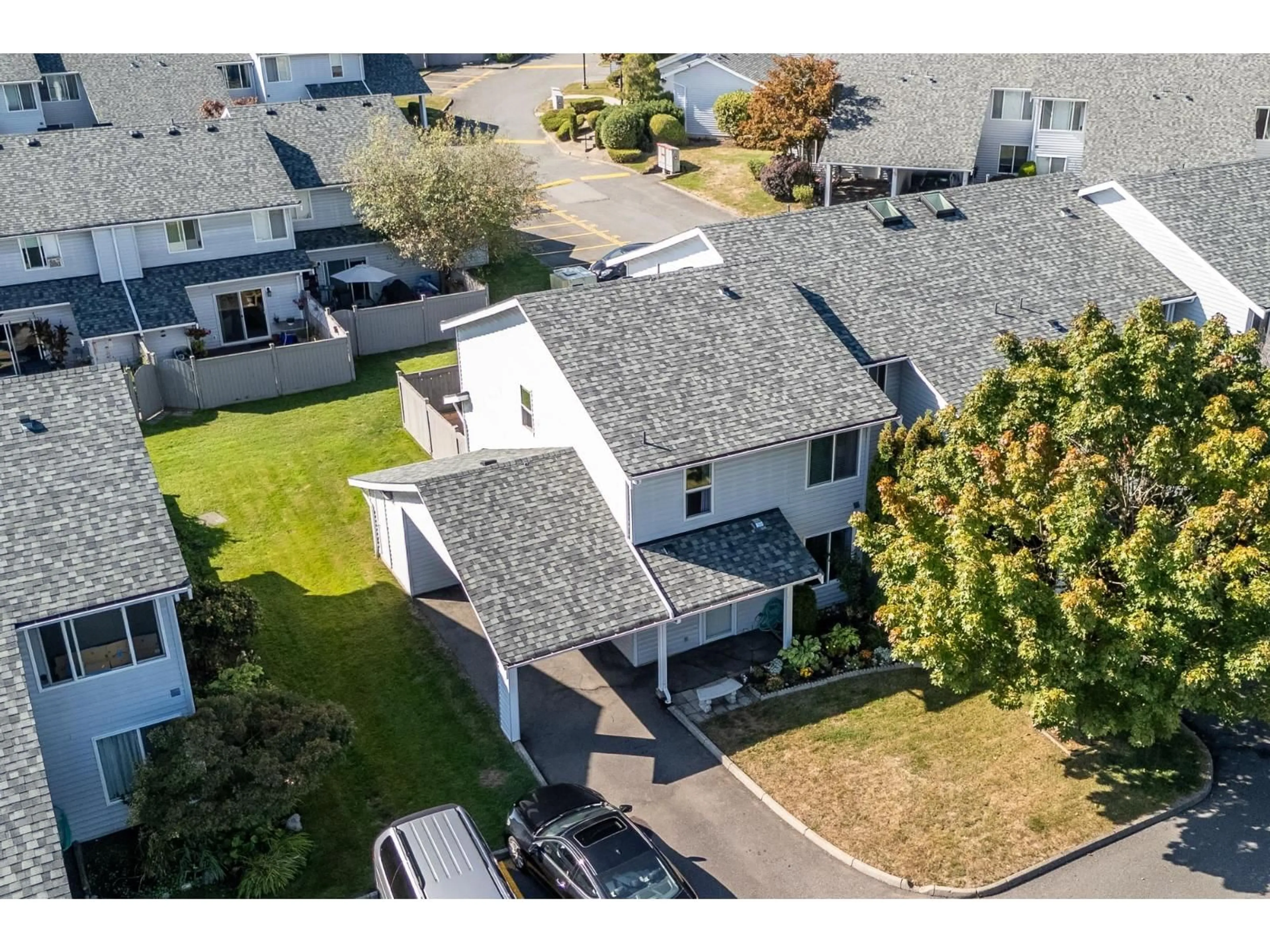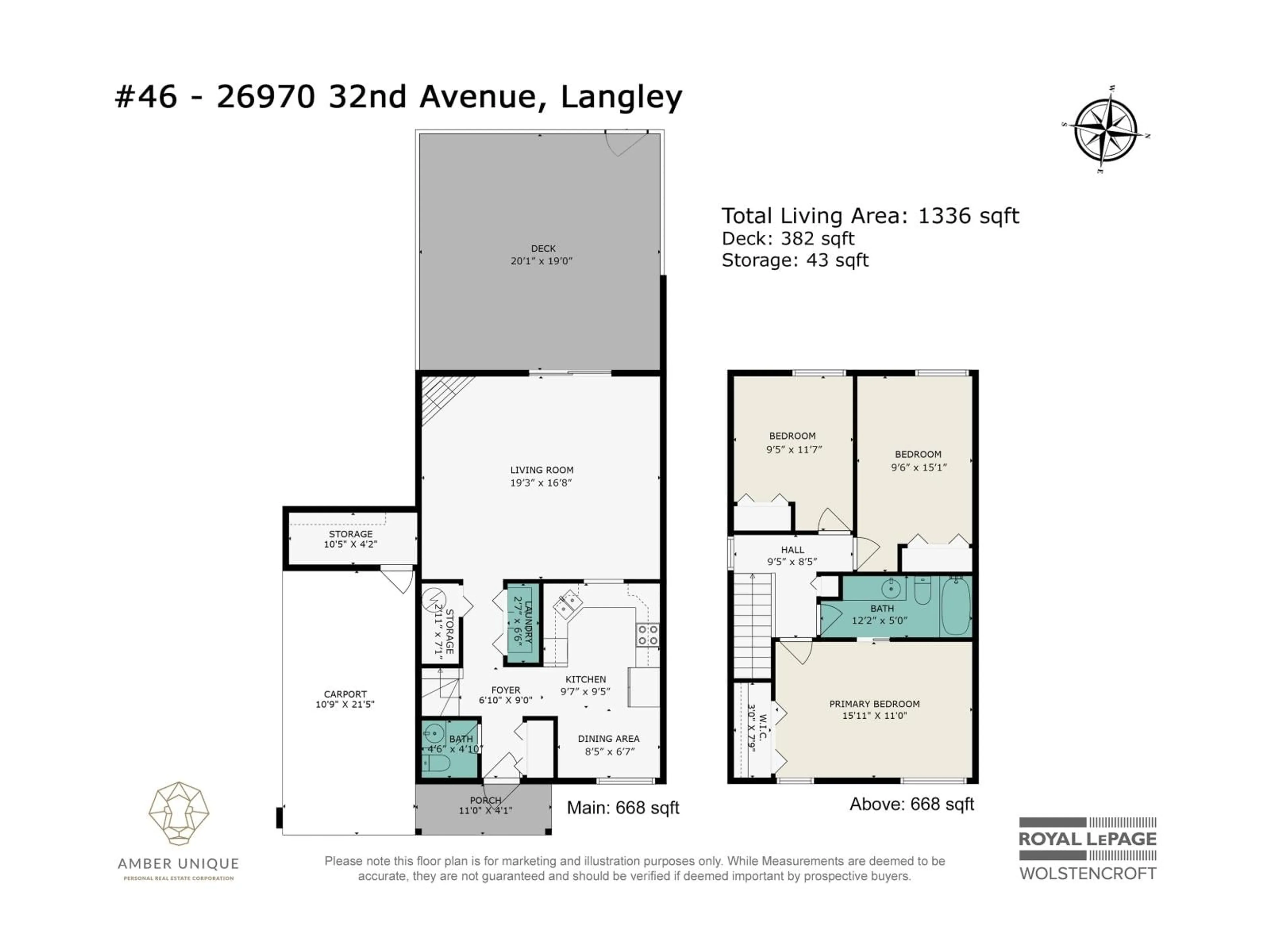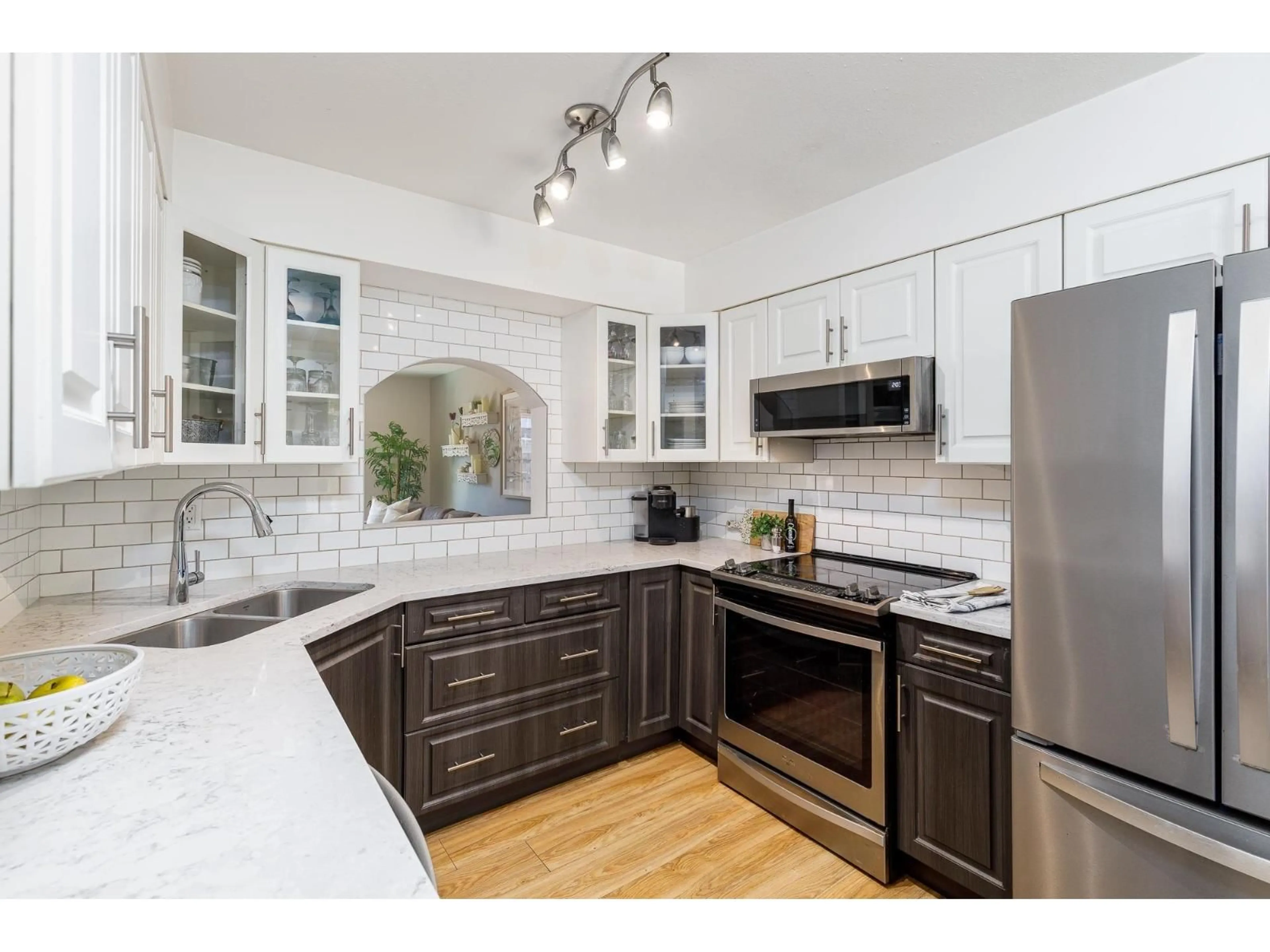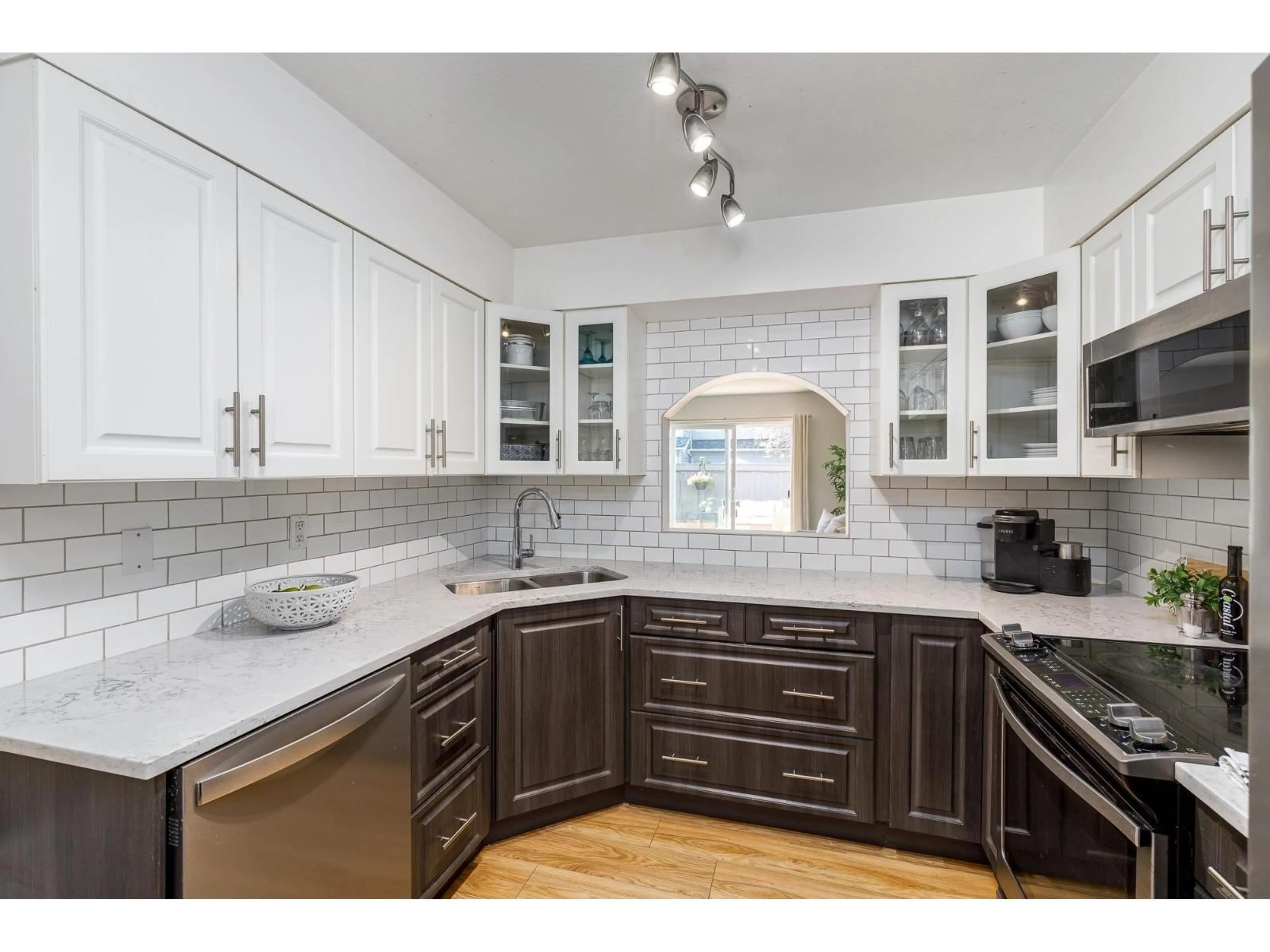46 - 26970 32, Langley, British Columbia V4W3T4
Contact us about this property
Highlights
Estimated valueThis is the price Wahi expects this property to sell for.
The calculation is powered by our Instant Home Value Estimate, which uses current market and property price trends to estimate your home’s value with a 90% accuracy rate.Not available
Price/Sqft$486/sqft
Monthly cost
Open Calculator
Description
Welcome to Parkside Village - located in the heart of Aldergrove, across from Parkside Centennial Elementary School & Phillip Jackman Park. This Two-Storey End-Unit townhome features 3 Bedrooms + 2 Bathrooms, over 1,300+ sqft, a Spacious Family Room, a Private Fenced Yard (2 pets welcome), and many Recent Updates, including: Fresh Paint, Laminate Flooring throughout, an Under-Mount Kitchen Sink & Faucet, Carrera Counter Tops, Soft-Close Cabinetry, and Whirlpool Appliances. Nearby is the Aldergrove Community Centre, where you can enjoy Swimming, a Waterpark, Ice Skating, a Fitness Centre, an Outdoor Playground + much more. Call your agent today for a private viewing! (id:39198)
Property Details
Interior
Features
Exterior
Parking
Garage spaces -
Garage type -
Total parking spaces 2
Condo Details
Amenities
Storage - Locker, Laundry - In Suite
Inclusions
Property History
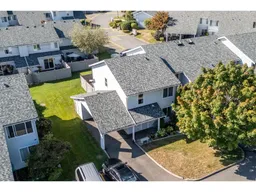 33
33
