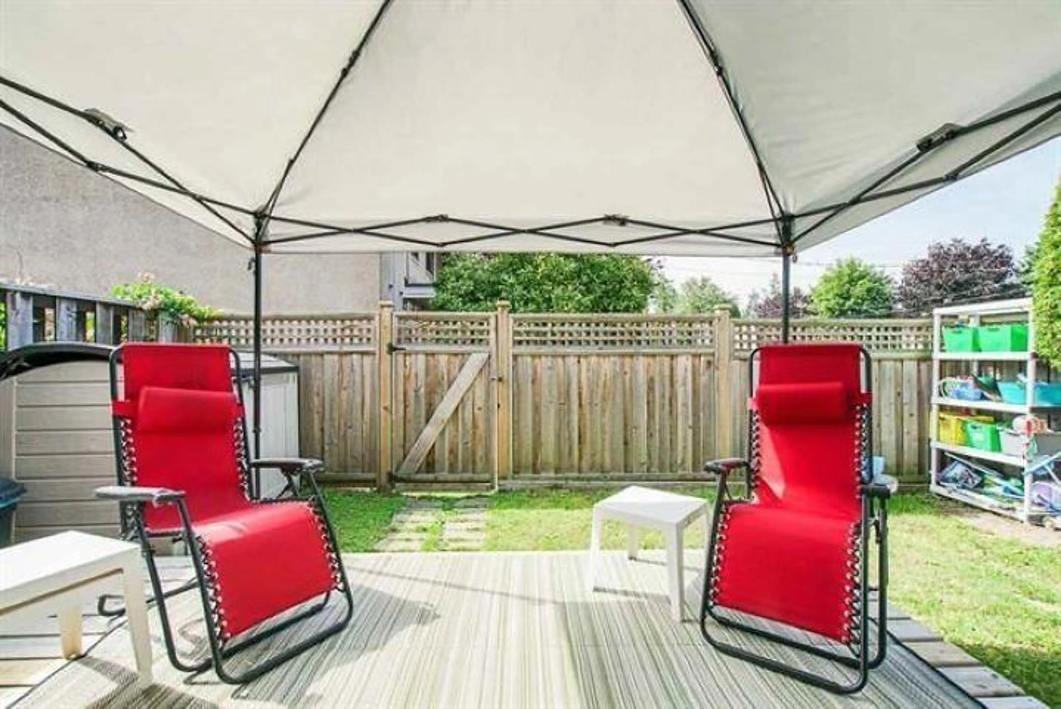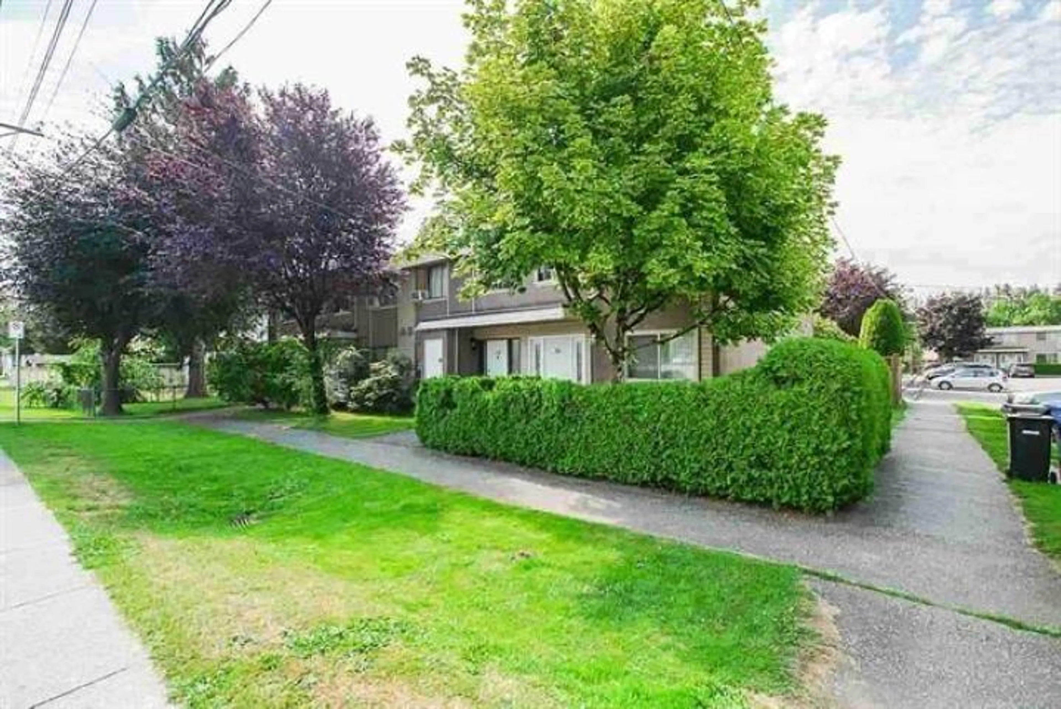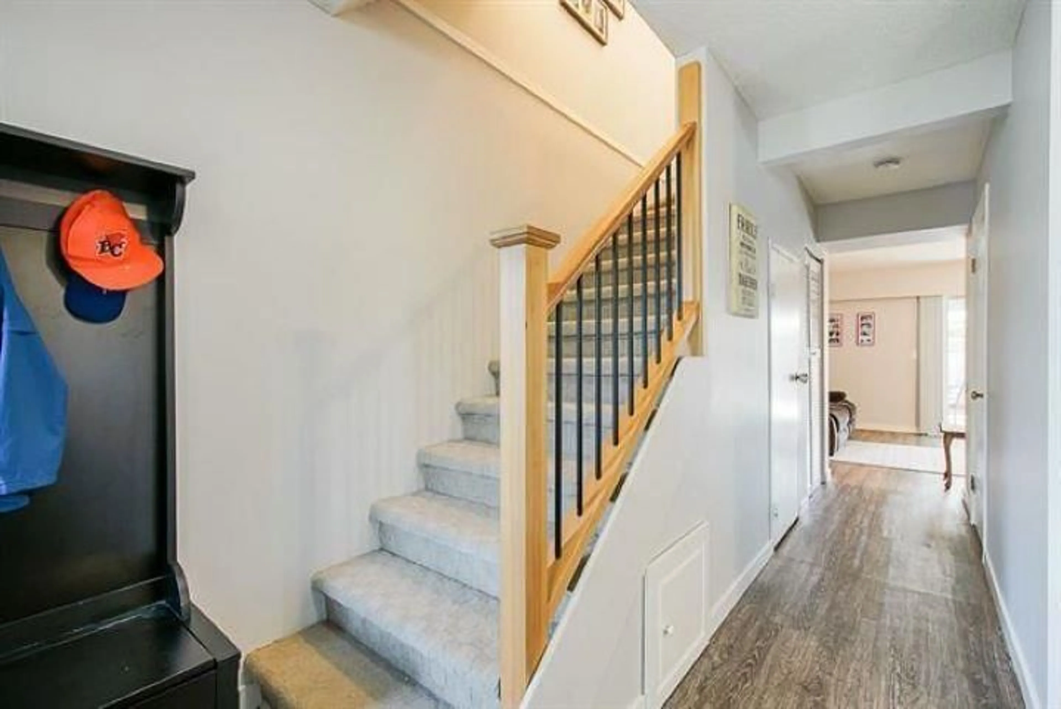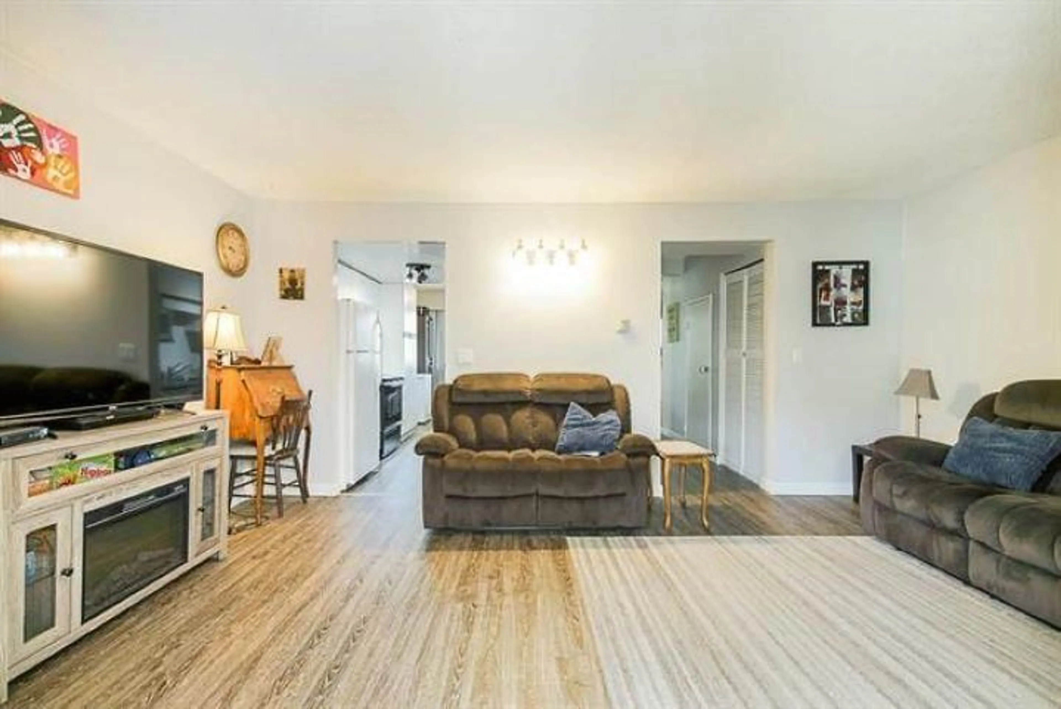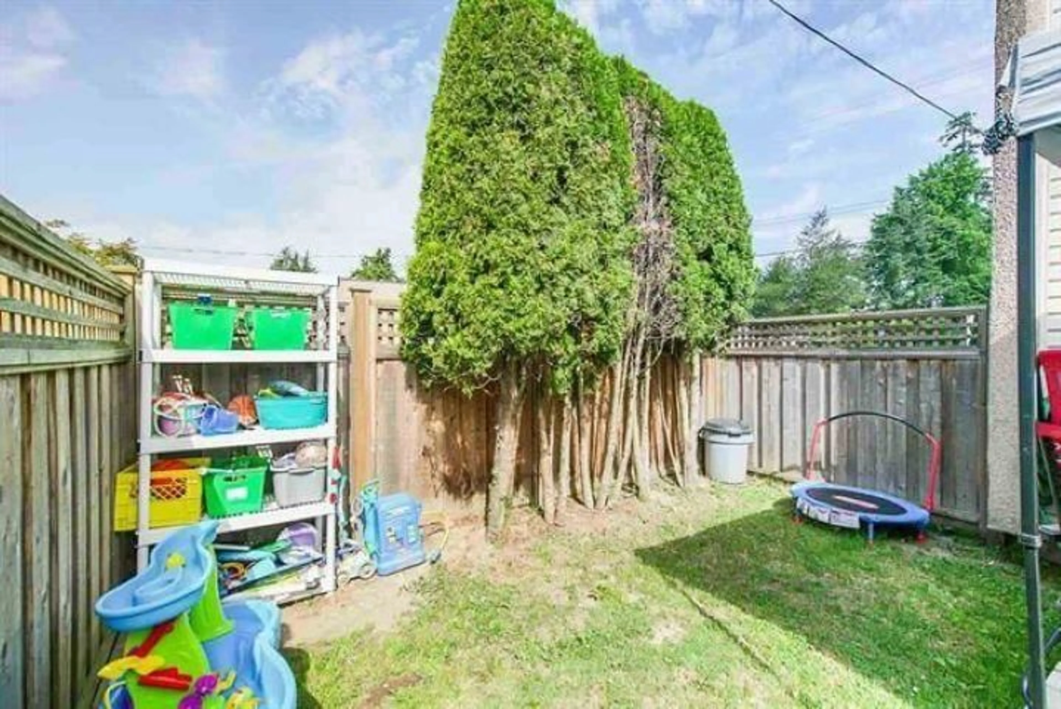36 - 27090 32, Langley, British Columbia V4W3T7
Contact us about this property
Highlights
Estimated valueThis is the price Wahi expects this property to sell for.
The calculation is powered by our Instant Home Value Estimate, which uses current market and property price trends to estimate your home’s value with a 90% accuracy rate.Not available
Price/Sqft$476/sqft
Monthly cost
Open Calculator
Description
Amazing location in a great neighbourhood ! . This centrally located 3 BEDROOM 2 BATHROOM corner unit in Aldergrove offers a great floor plan with over 1,100 sq. ft. of large living areas and generously sized bedrooms. Beautiful upgraded front door, sliding door and all windows along with screens. Laminate flooring throughout. Newer clothes washer, dryer and all appliances, upgraded bathrooms up and down. Sunny south facing backyard with 11' x 9' sundeck and private fenced yard. Across the street from Phillip Jackman park, Parkside Centennial Elementary and walking distance to all school levels, great restaurants and shopping. Low strata fees, 1 parking spot and additional parking available. This is a great family complex! DON'T MISS THIS ONE ! , YOUR FAMILY WILL BE VERY HAPPY HERE! (id:39198)
Property Details
Interior
Features
Exterior
Parking
Garage spaces -
Garage type -
Total parking spaces 1
Condo Details
Amenities
Storage - Locker, Laundry - In Suite
Inclusions
Property History
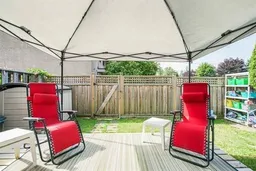 40
40
