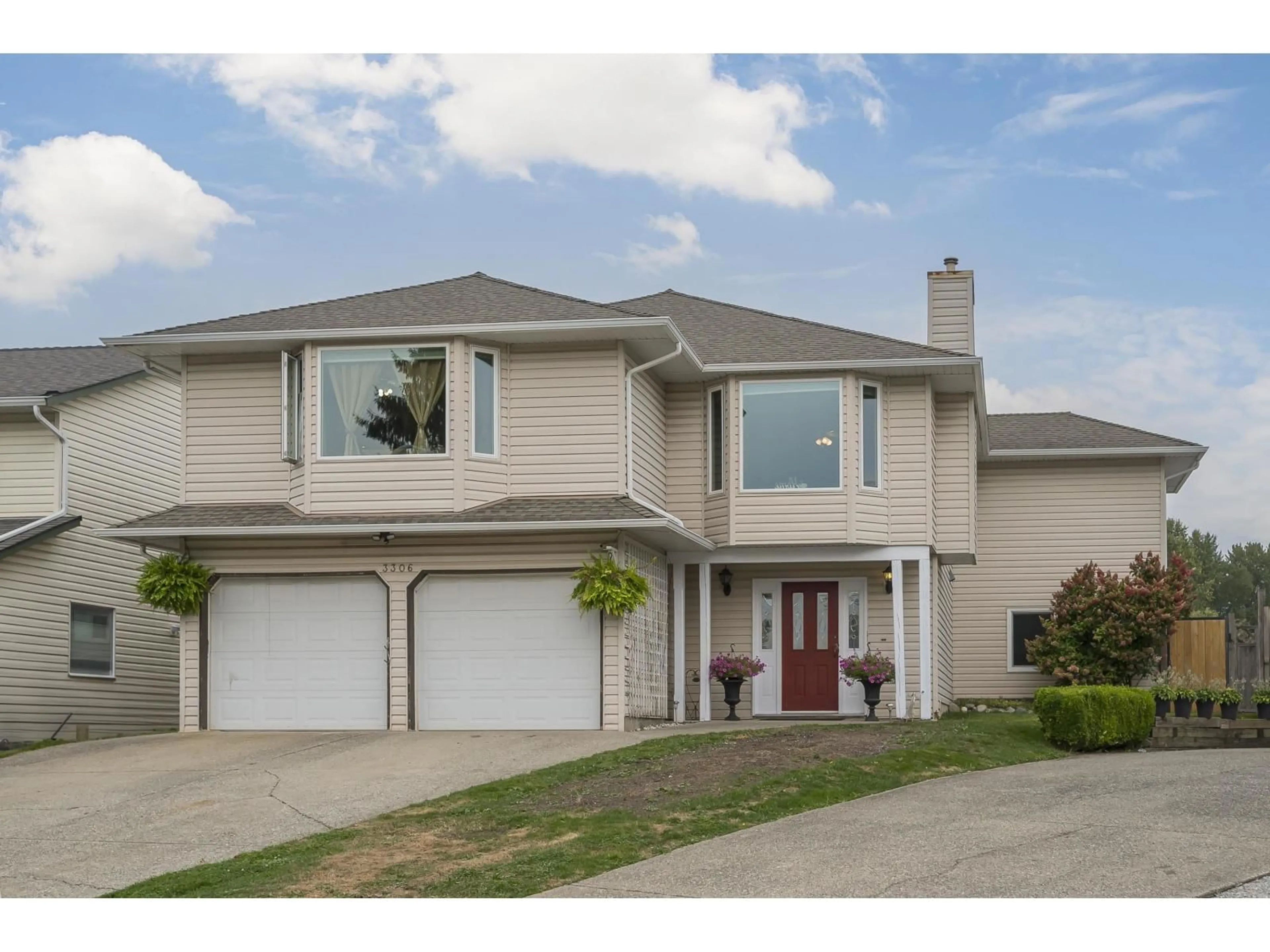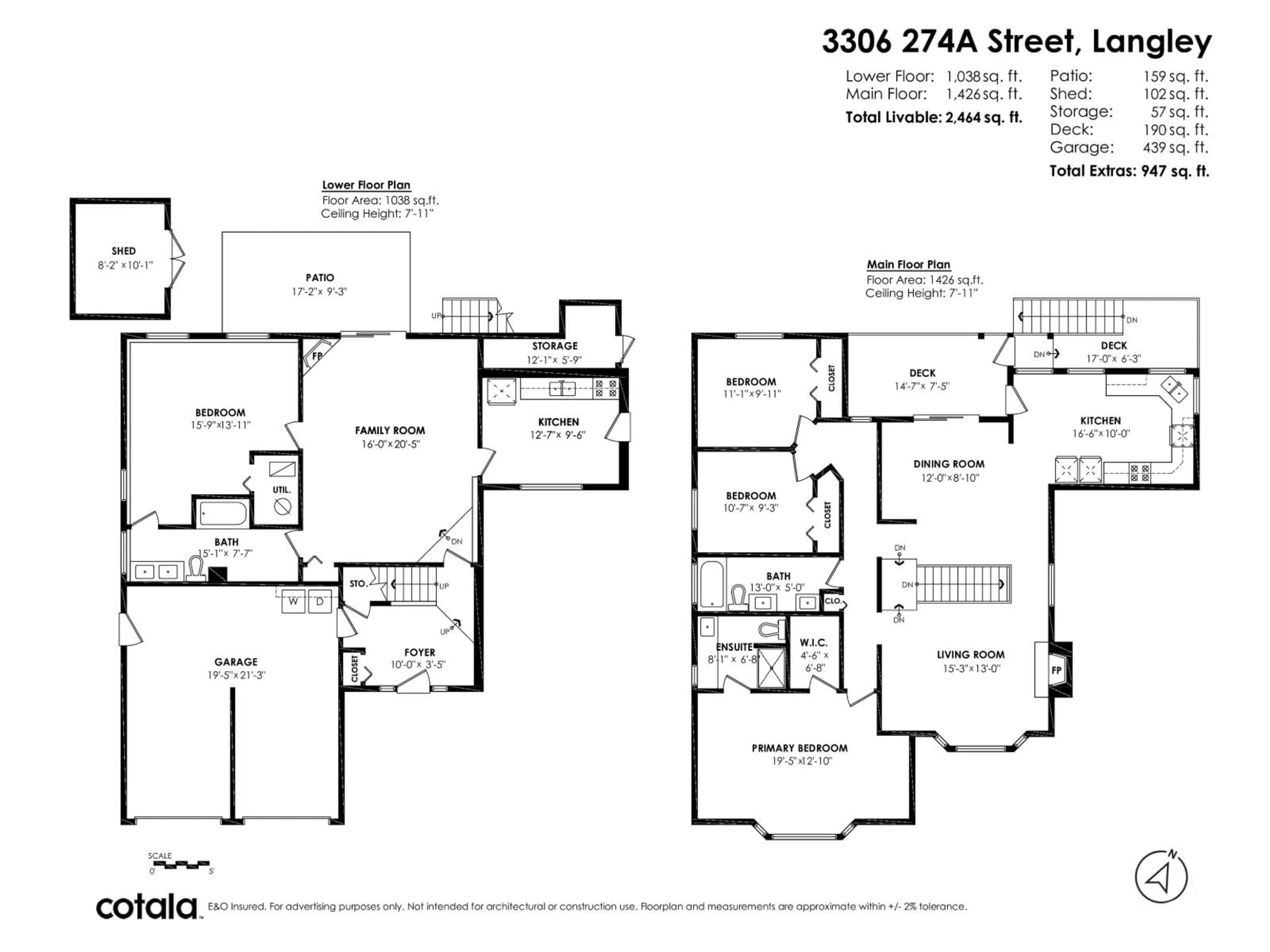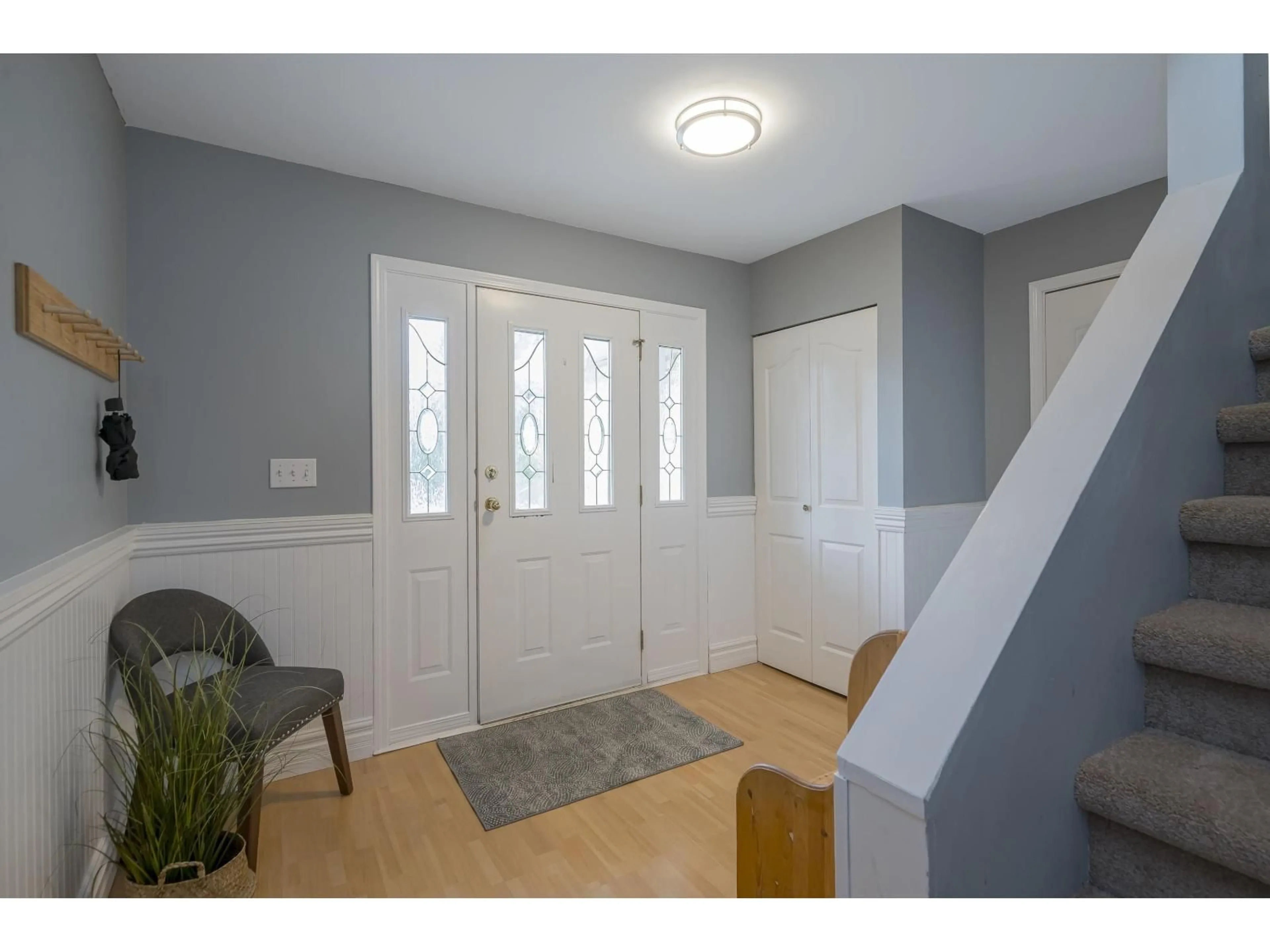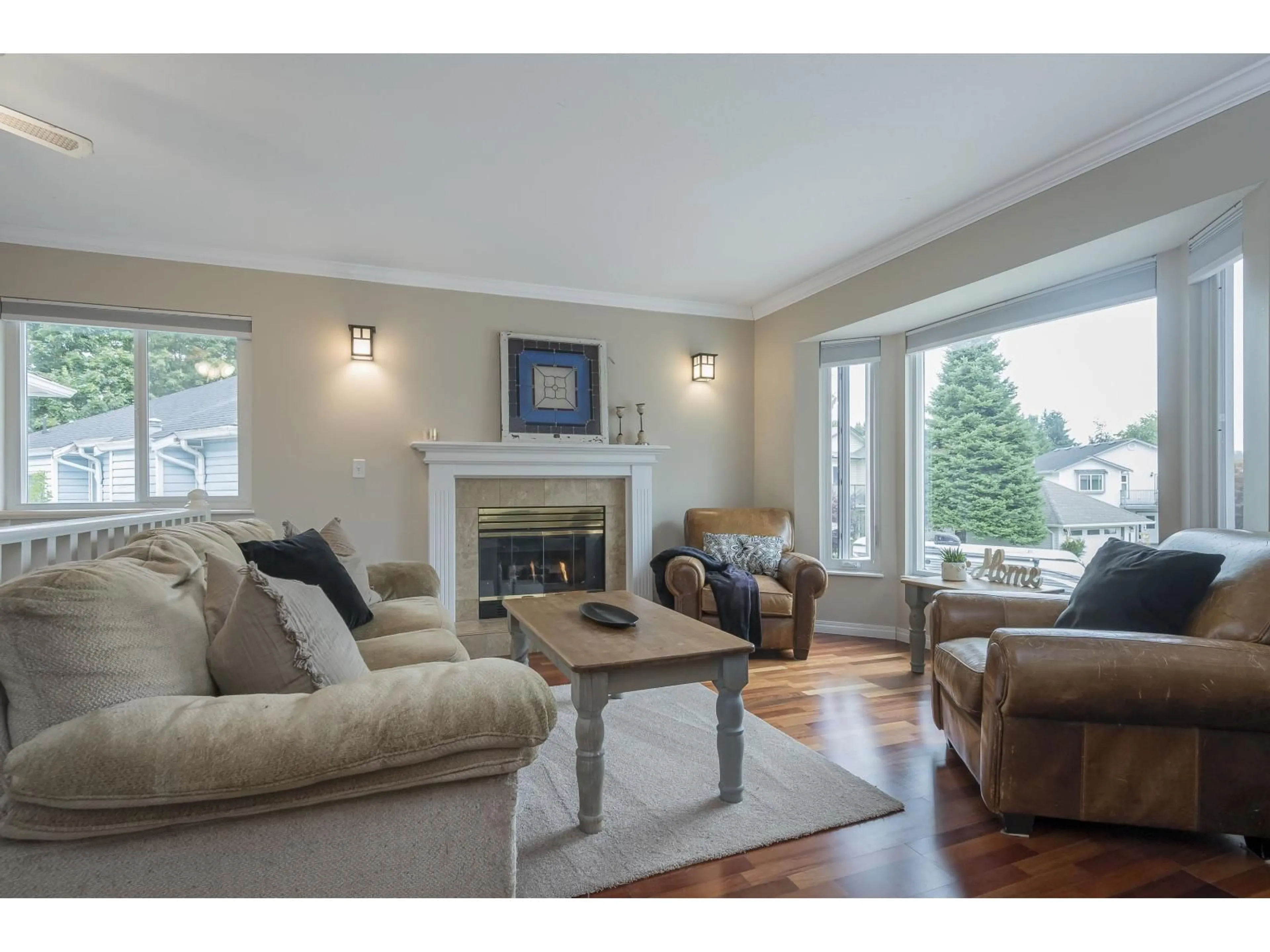3306 274A, Langley, British Columbia V4W3J2
Contact us about this property
Highlights
Estimated valueThis is the price Wahi expects this property to sell for.
The calculation is powered by our Instant Home Value Estimate, which uses current market and property price trends to estimate your home’s value with a 90% accuracy rate.Not available
Price/Sqft$446/sqft
Monthly cost
Open Calculator
Description
This fantastic sun drenched family home has approx. 2500 sq. ft. of living space. Enjoy the serene views as it backs onto a beautiful greenspace! Tucked away in a desireable neighbourhood, the spacious upper floor offers a primary bedroom, 4 pc. ensuite, walk-in closet, 2 more bedrooms, 5 pc. bath, gas fireplace. Below includes a large 1 bdrm. accommodation, separate side entry, 2nd kitchen, livingroom, 4th bdrm, new 5 piece bathroom. Double garage and a 4 car driveway. Fresh paint, carpets 2025, new large windows, gutters 2021, new DECK vinyl, rails, stairs, Work-shed PLUS a Storage shed. Walk to schools, parks, shops, the new town center., transit and min. to freeway! MAKE IT YOUR OWN! FLEXIBLE dates! Move-in ready. Open house Sept. 6, 12-2 / 7th 1-3pm. (id:39198)
Property Details
Interior
Features
Exterior
Parking
Garage spaces -
Garage type -
Total parking spaces 6
Property History
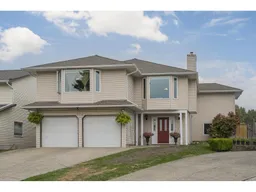 29
29
