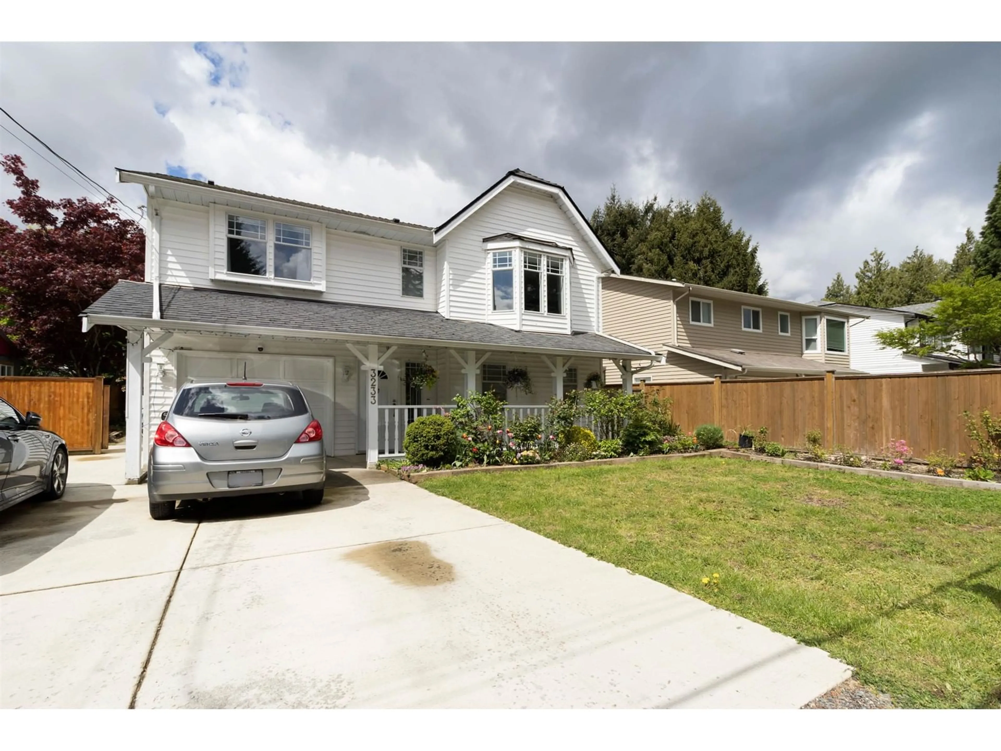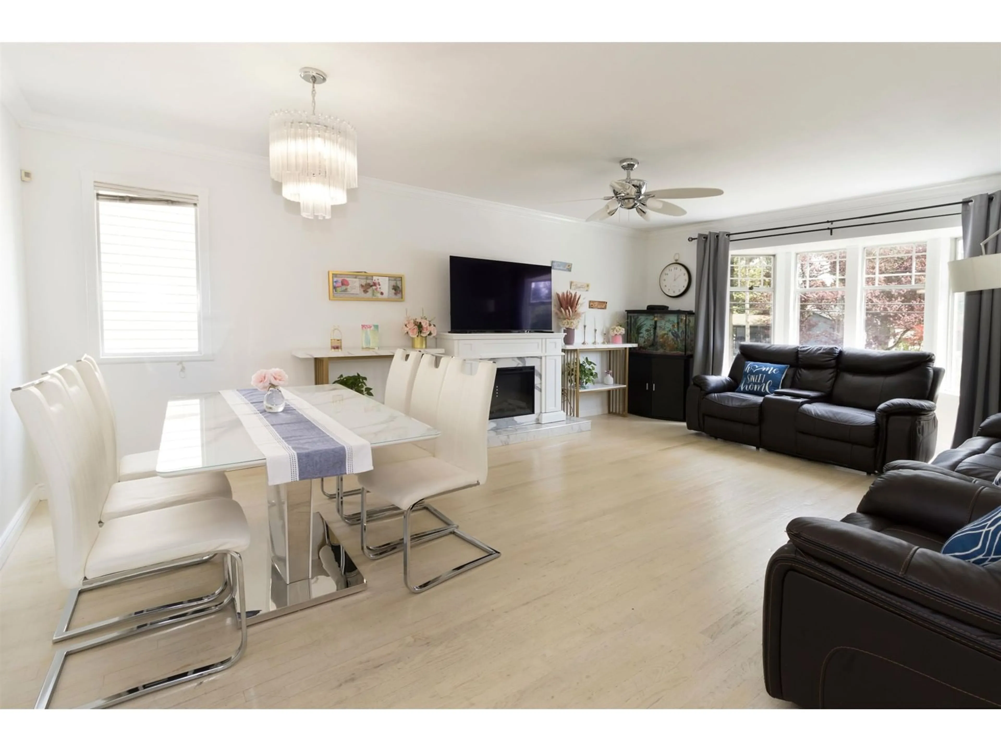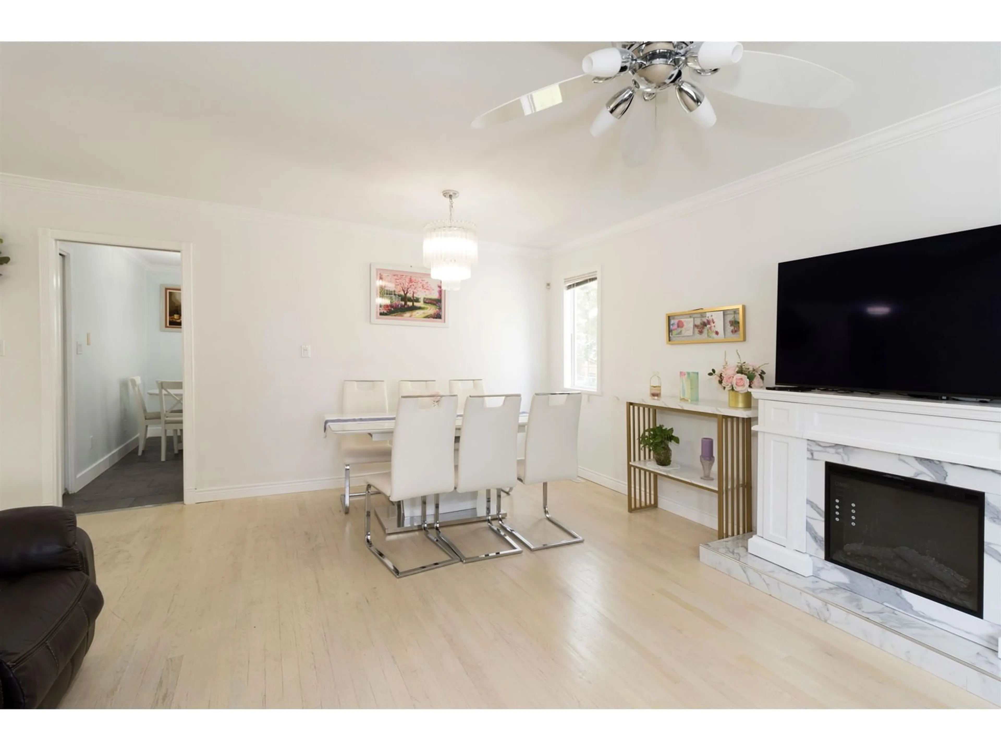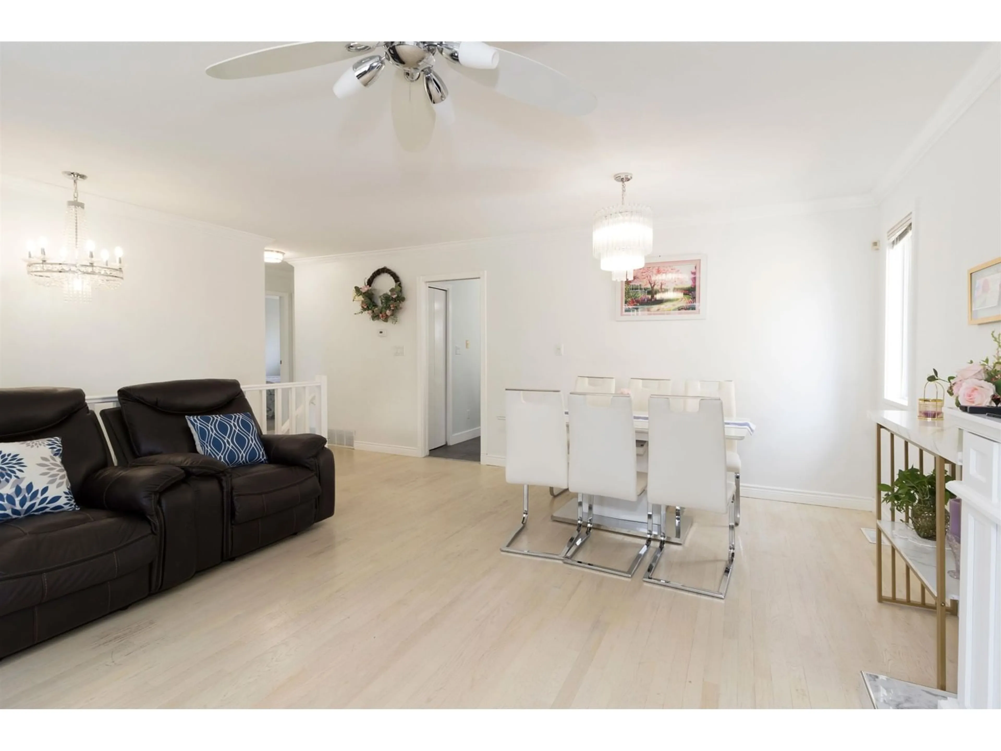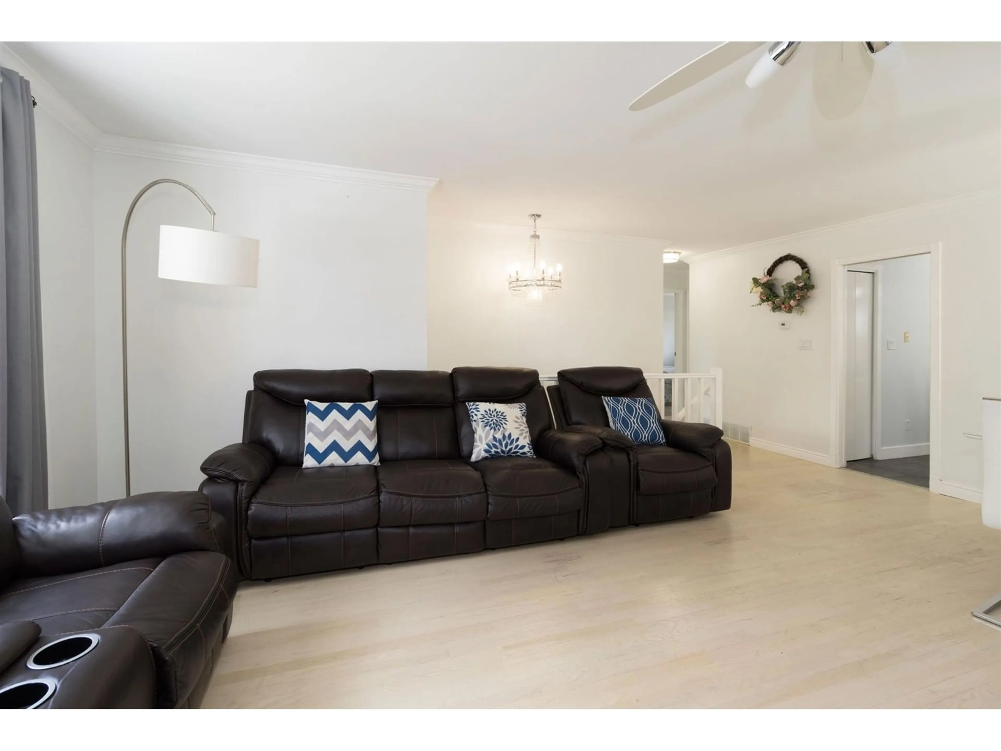3233 273, Langley, British Columbia V4W3H9
Contact us about this property
Highlights
Estimated valueThis is the price Wahi expects this property to sell for.
The calculation is powered by our Instant Home Value Estimate, which uses current market and property price trends to estimate your home’s value with a 90% accuracy rate.Not available
Price/Sqft$599/sqft
Monthly cost
Open Calculator
Description
Welcome to this beautifully upgraded home in the heart of Aldergrove, featuring TWO kitchens and FIVE spacious bedrooms - perfect for extended families or rental potential. Recent improvements include over $20,000 invested in a retaining wall, a new right-side fence, and an updated concrete foundation. The exterior has been thoughtfully enhanced with new wood stairways, sundeck covers and flooring, modern railings, and a charming wood patio. Inside, you'll find fresh paint throughout, laminate flooring on the stairways and in three upstairs bedrooms, stylish light fixtures, an updated fireplace, new curtains, two upgraded bathroom fans, NEW HOT WATER TANK. Steps from Parkside Centennial Elementary & Aldergrove Secondary School. Open House July 13 from 2:00-4:00 (id:39198)
Property Details
Interior
Features
Exterior
Parking
Garage spaces -
Garage type -
Total parking spaces 5
Property History
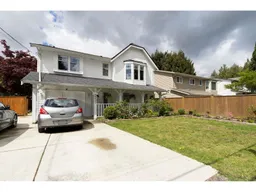 40
40
